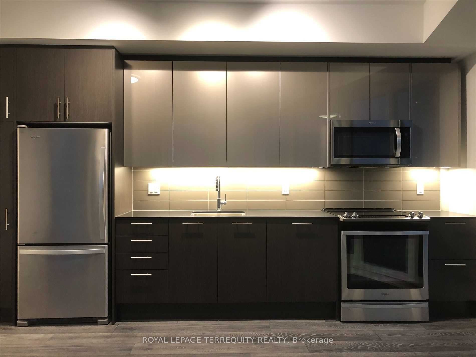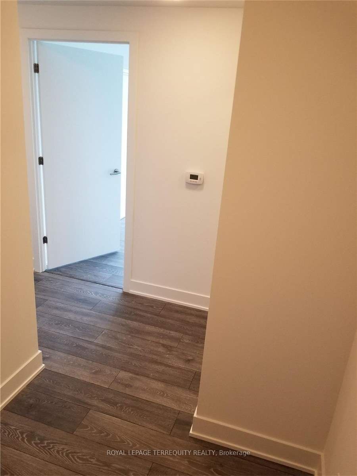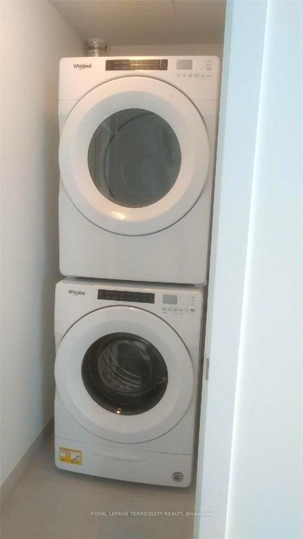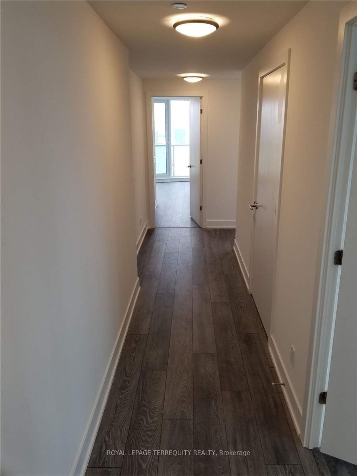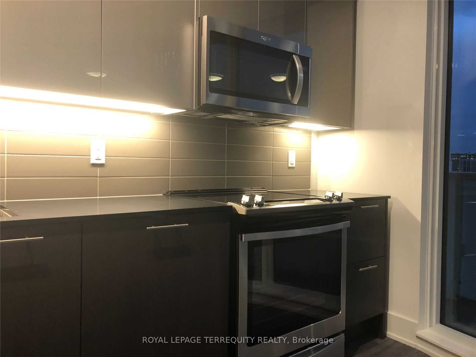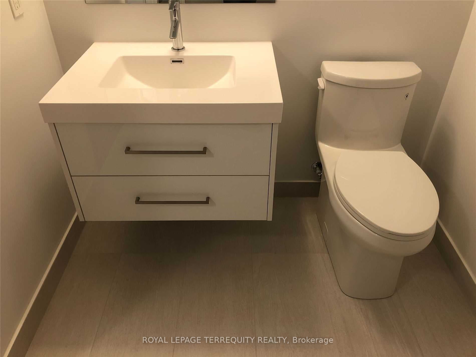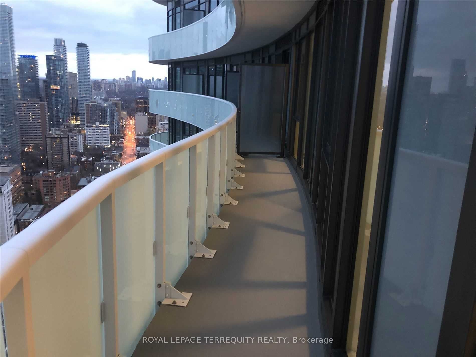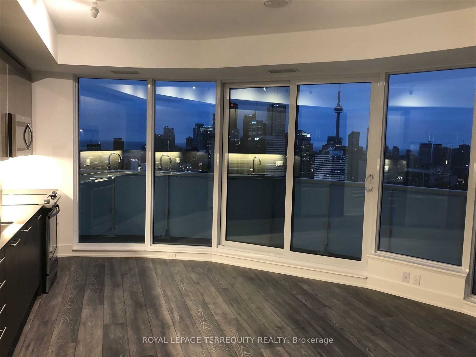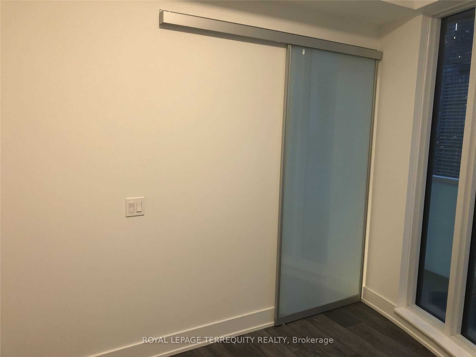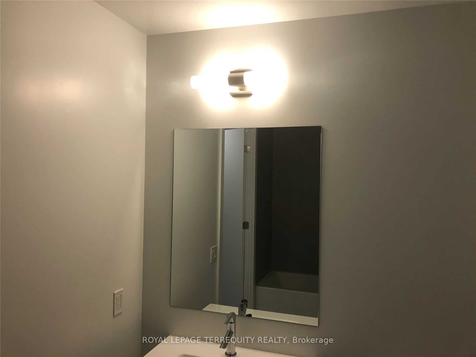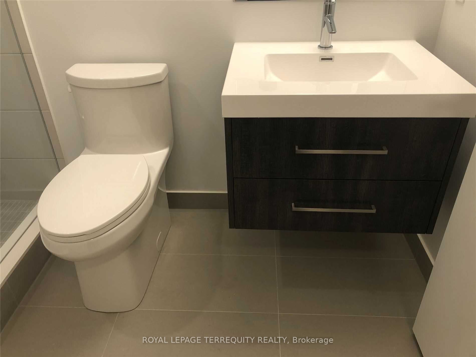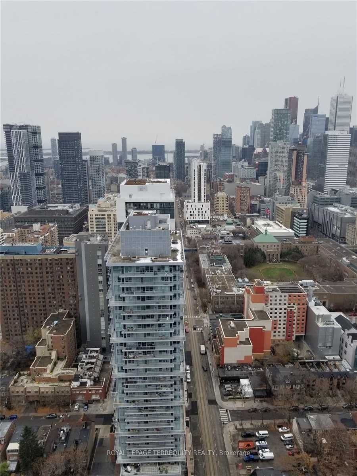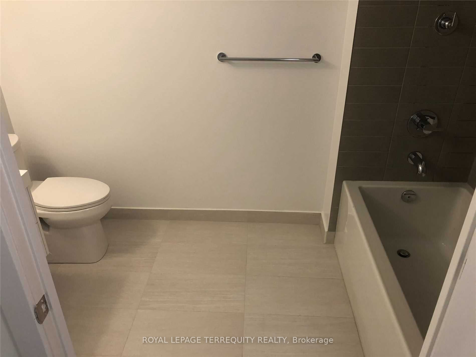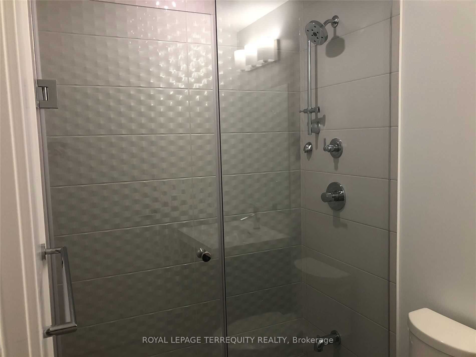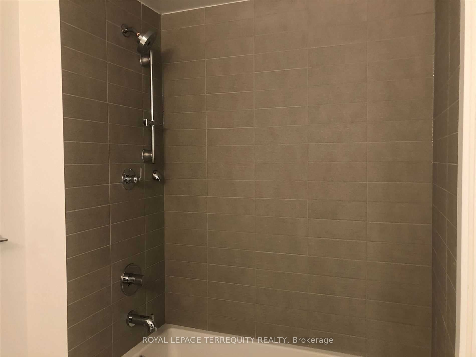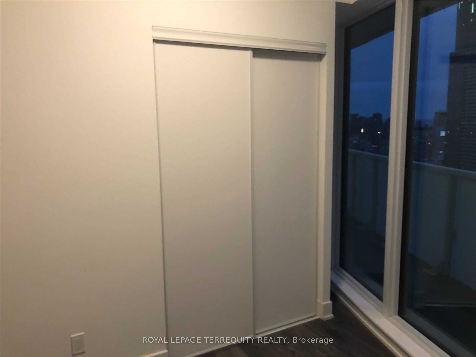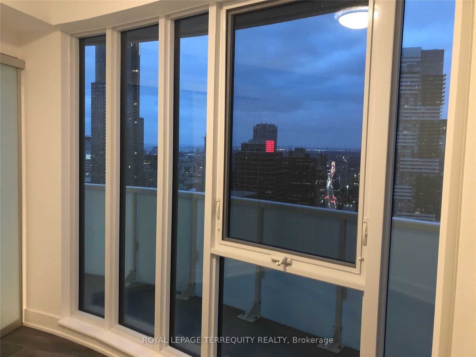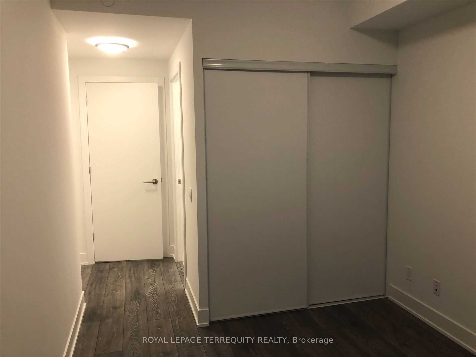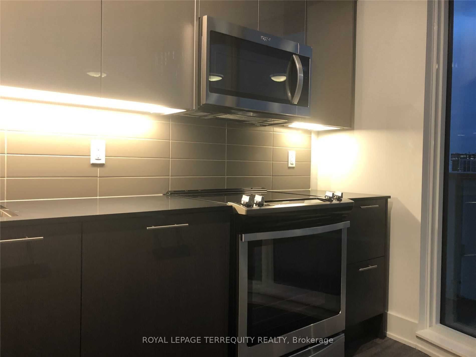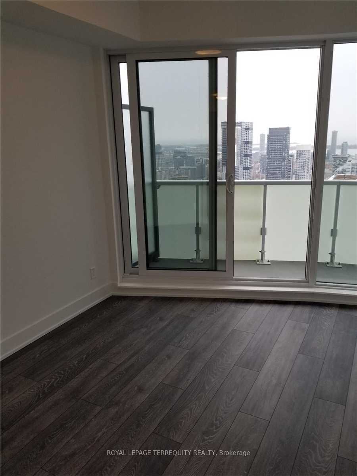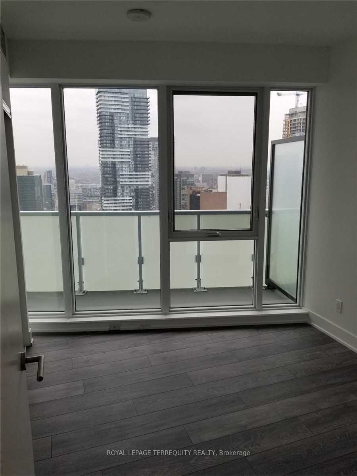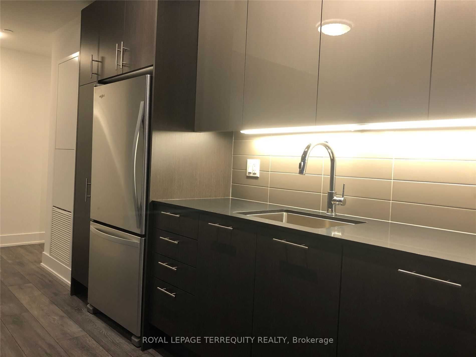
$4,100 /mo
Listed by ROYAL LEPAGE TERREQUITY REALTY
Condo Apartment•MLS #C12081421•New
Room Details
| Room | Features | Level |
|---|---|---|
Living Room 5.36 × 5 m | LaminateCombined w/DiningW/O To Balcony | Flat |
Dining Room 5.36 × 5 m | LaminateCombined w/Living | Flat |
Kitchen 5.36 × 5 m | LaminateCombined w/DiningOpen Concept | Flat |
Primary Bedroom 3.35 × 2.79 m | Laminate4 Pc EnsuiteW/O To Balcony | Flat |
Bedroom 2 2.87 × 2.82 m | Laminate | Flat |
Bedroom 3 2.79 × 2.54 m | Laminate | Flat |
Client Remarks
Fabulous Location. Open Views. Right Across The Street From The Historic Maple Leaf Gardens. Three Bedrooms. Approx. 992 Sq.Ft. South West Corner. Large Windows. A 277 Sq.Ft. Balcony Spanning The Entire Suite. Ttc At Door Step. Steps From College Park And College Subway Station. 98 Walk Score. Minutes To Toronto Metropolitan University. Walk To Dundas Square And Eaton Centre. Fitness Centre. Cardio/Weight Room. Zen Garden. Bbq And More. One Locker Is Included.
About This Property
403 Church Street, Toronto C08, M4Y 0C9
Home Overview
Basic Information
Amenities
Guest Suites
Gym
Party Room/Meeting Room
Rooftop Deck/Garden
Walk around the neighborhood
403 Church Street, Toronto C08, M4Y 0C9
Shally Shi
Sales Representative, Dolphin Realty Inc
English, Mandarin
Residential ResaleProperty ManagementPre Construction
 Walk Score for 403 Church Street
Walk Score for 403 Church Street

Book a Showing
Tour this home with Shally
Frequently Asked Questions
Can't find what you're looking for? Contact our support team for more information.
See the Latest Listings by Cities
1500+ home for sale in Ontario

Looking for Your Perfect Home?
Let us help you find the perfect home that matches your lifestyle
