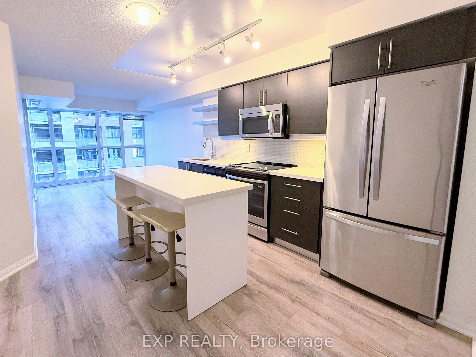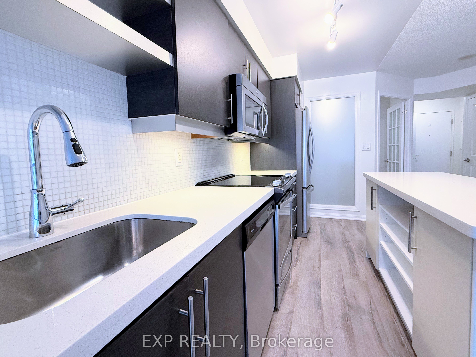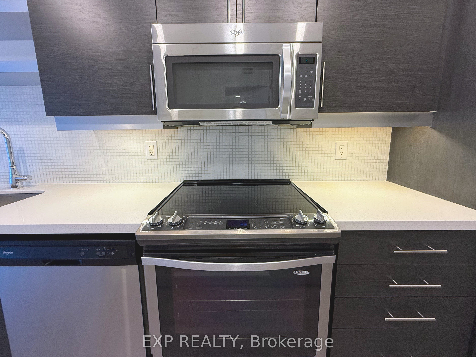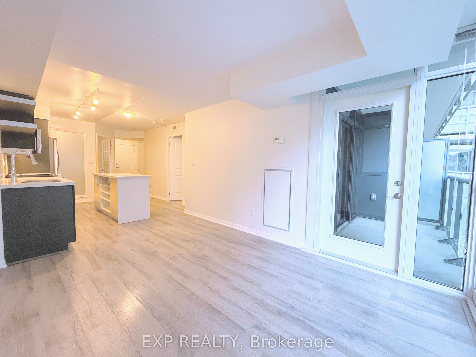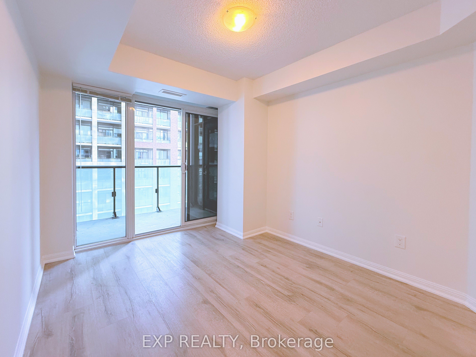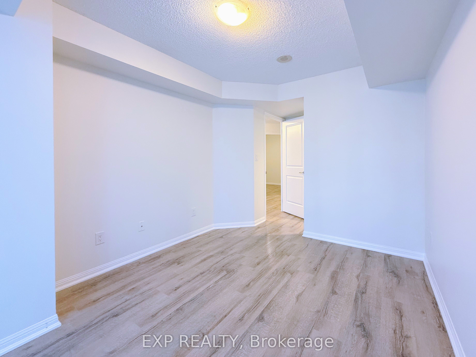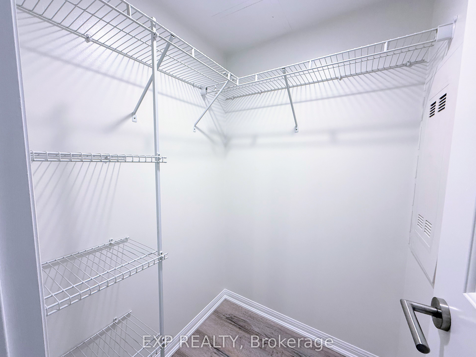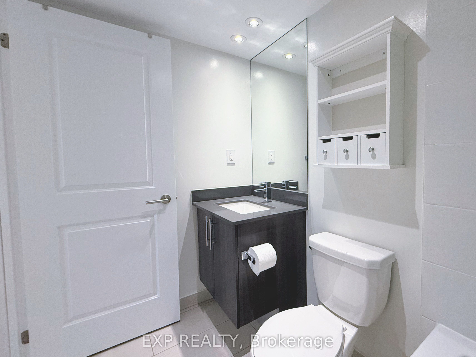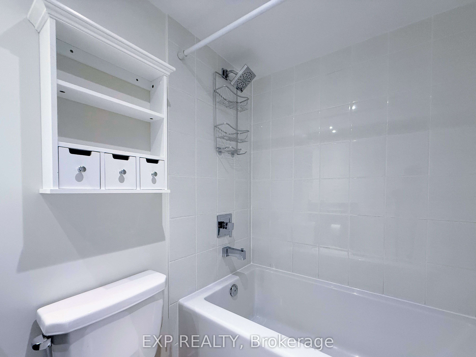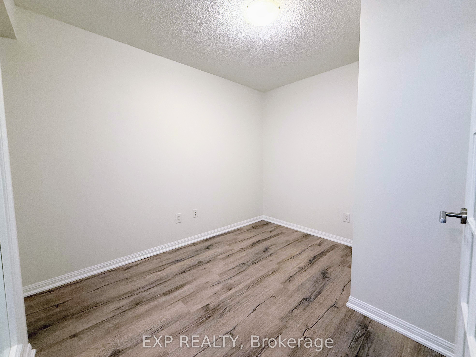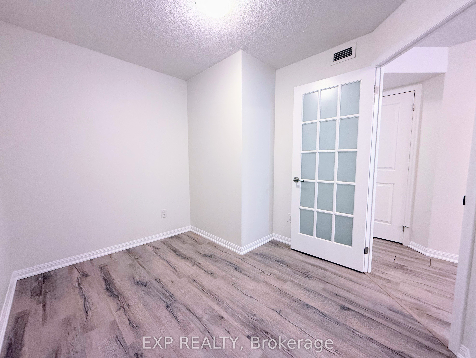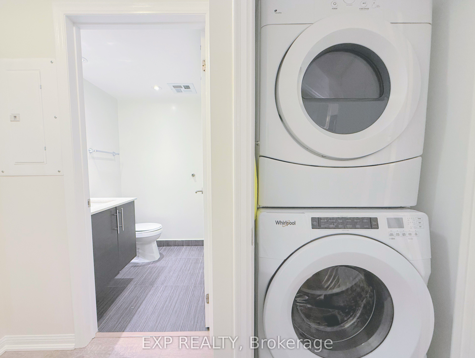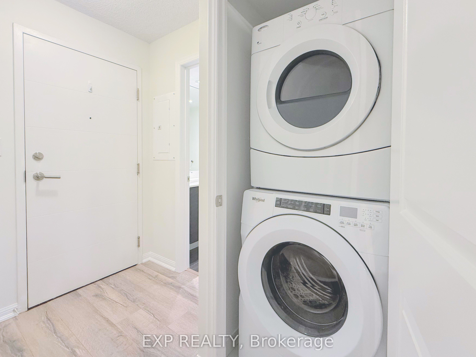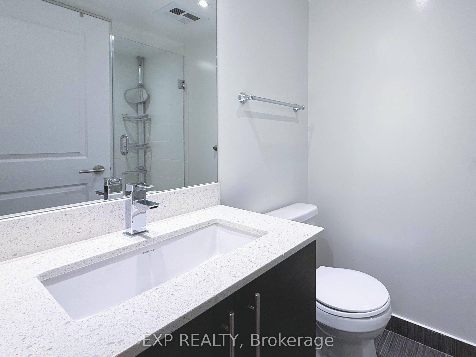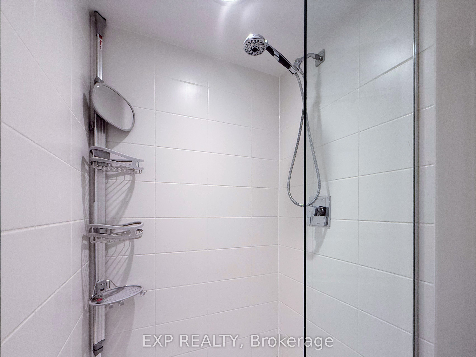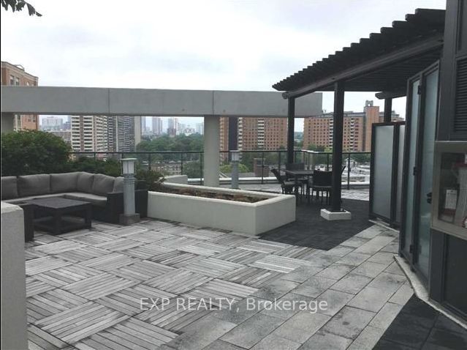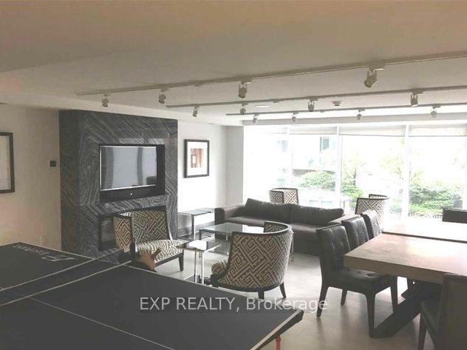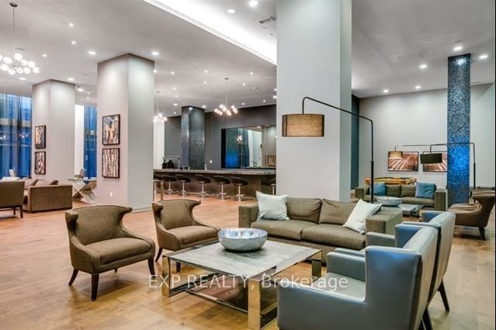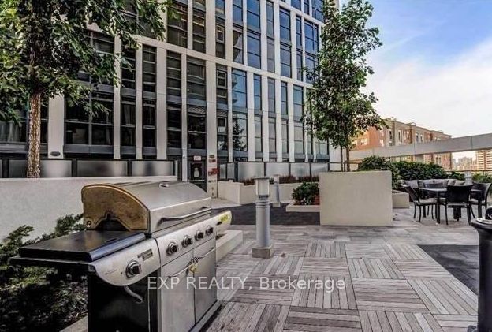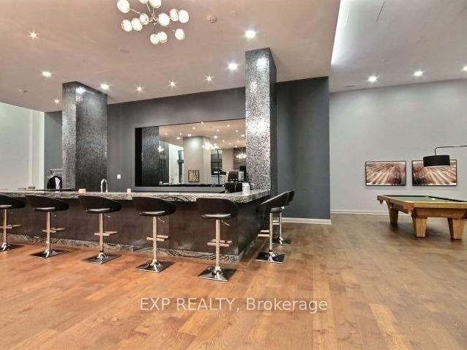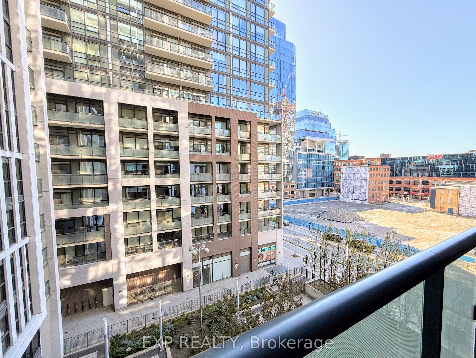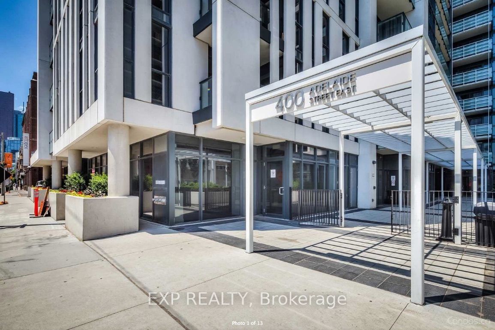
$2,800 /mo
Listed by EXP REALTY
Condo Apartment•MLS #C12140068•New
Room Details
| Room | Features | Level |
|---|---|---|
Living Room 3.96 × 3.05 m | LaminateW/O To BalconyOpen Concept | Main |
Dining Room 4.01 × 3.66 m | LaminateCombined w/KitchenOpen Concept | Main |
Kitchen 4.01 × 3.66 m | Stainless Steel ApplLED LightingOpen Concept | Main |
Primary Bedroom 3.66 × 2.87 m | Walk-In Closet(s)W/O To BalconyEnsuite Bath | Main |
Client Remarks
694Sqft 1+Den With 2 Full Baths, Large Den Can Be 2nd Bdrm. Newly Painted and Professionally Cleaned. Lots Of Upgrades With Quartz Island. Master Bdrm With W/I Closet &4Pc Ensuite. Full Size S/S Appliances, Quartz Vanity Counters, Deep Soaker Tub. Energy Saving Led Thru Out. Ceiling Lights In Master/Den/Dining. Soft Closing Cabinets. Ceiling Lights In Bedroom & Den. Amenities Inc Party Rm, Rooftop Lounge, Step To TTC, George Brown College, King St Car, St Lawrence Market, Distillery District, Easy Access To Dvp & Gardiner. Parking (next to elevator) & Locker Included.
About This Property
400 Adelaide Street, Toronto C08, M5A 4S3
Home Overview
Basic Information
Amenities
Concierge
Exercise Room
Guest Suites
Party Room/Meeting Room
Rooftop Deck/Garden
Visitor Parking
Walk around the neighborhood
400 Adelaide Street, Toronto C08, M5A 4S3
Shally Shi
Sales Representative, Dolphin Realty Inc
English, Mandarin
Residential ResaleProperty ManagementPre Construction
 Walk Score for 400 Adelaide Street
Walk Score for 400 Adelaide Street

Book a Showing
Tour this home with Shally
Frequently Asked Questions
Can't find what you're looking for? Contact our support team for more information.
See the Latest Listings by Cities
1500+ home for sale in Ontario

Looking for Your Perfect Home?
Let us help you find the perfect home that matches your lifestyle
