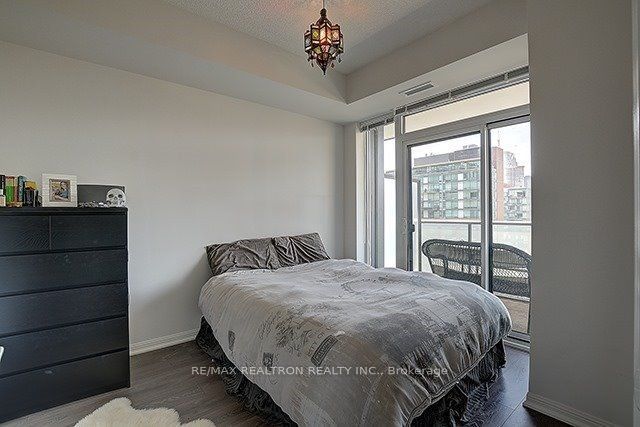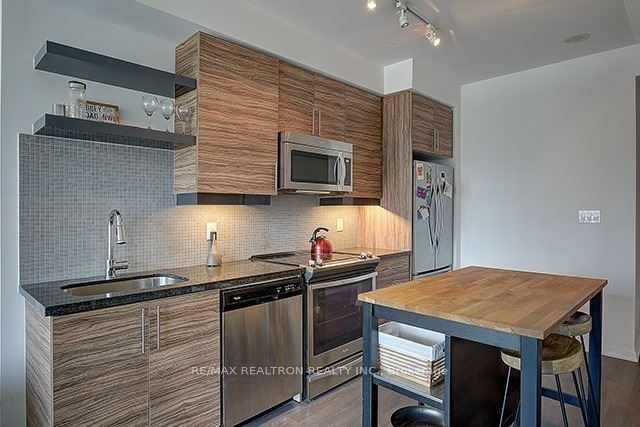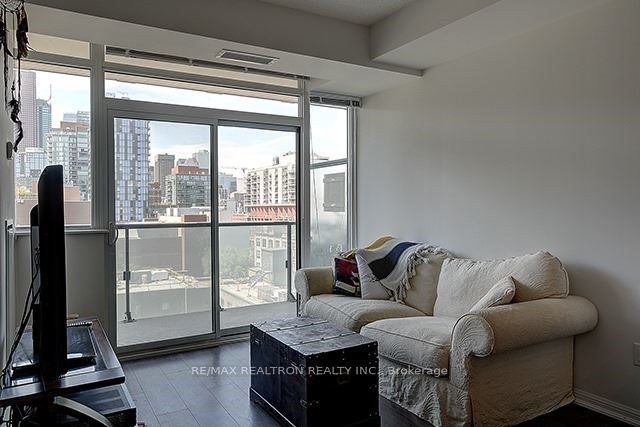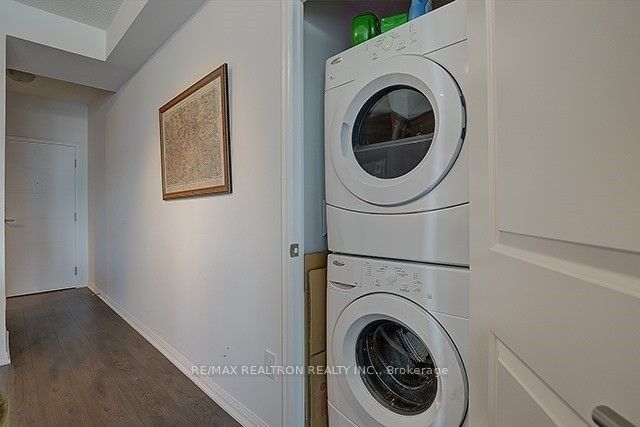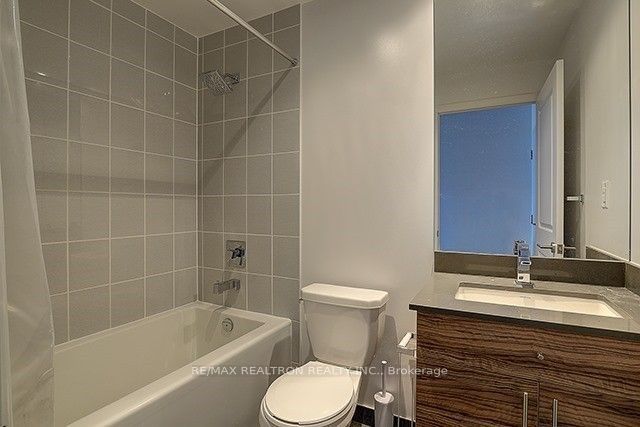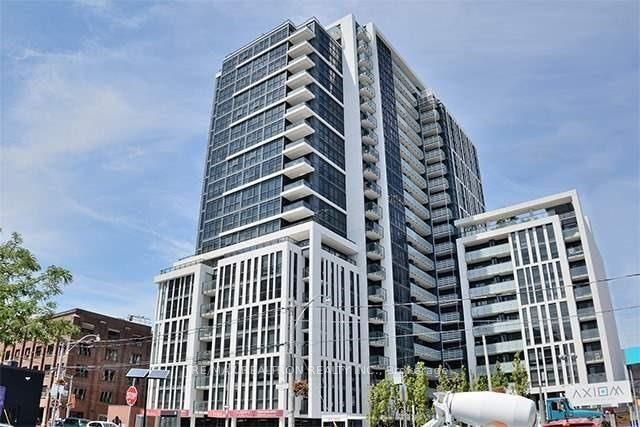
$2,400 /mo
Listed by RE/MAX REALTRON REALTY INC.
Condo Apartment•MLS #C12115260•New
Room Details
| Room | Features | Level |
|---|---|---|
Living Room 3.22 × 3.66 m | Hardwood FloorW/O To Balcony | Ground |
Dining Room 3.56 × 3.81 m | Hardwood FloorCombined w/Kitchen | Ground |
Kitchen 3.56 × 3.81 m | Hardwood FloorFamily Size Kitchen | Ground |
Primary Bedroom 2.89 × 3.35 m | Hardwood FloorW/O To Balcony | Ground |
Client Remarks
Ivory Plaza Corp, Gourmet Kitchen W/Valance Light, Stainless Steel Appliances, Granite Counter, Mosaic Backsplash, Wood Fl Thru Out, Master Bedroom With A Large Closet Full Size Whirlpool Appliances, Marble Vanity Counters, Deep Soaker Tub, Parking Included, Ensuite Walk In Closet, Large Balcony Off Living Room & Bedroom Unobstructed West Views, Amenities Inc Party Rm, Rooftop Lounge, 1 Minute Walk To King St Car, Close To George Brown College Shops.
About This Property
400 Adelaide Street, Toronto C08, M5A 1N4
Home Overview
Basic Information
Walk around the neighborhood
400 Adelaide Street, Toronto C08, M5A 1N4
Shally Shi
Sales Representative, Dolphin Realty Inc
English, Mandarin
Residential ResaleProperty ManagementPre Construction
 Walk Score for 400 Adelaide Street
Walk Score for 400 Adelaide Street

Book a Showing
Tour this home with Shally
Frequently Asked Questions
Can't find what you're looking for? Contact our support team for more information.
See the Latest Listings by Cities
1500+ home for sale in Ontario

Looking for Your Perfect Home?
Let us help you find the perfect home that matches your lifestyle
