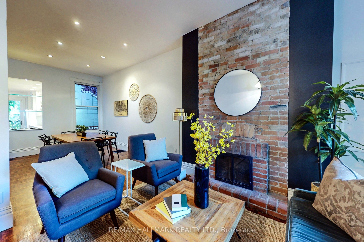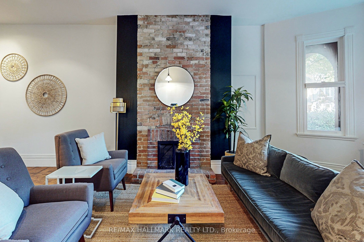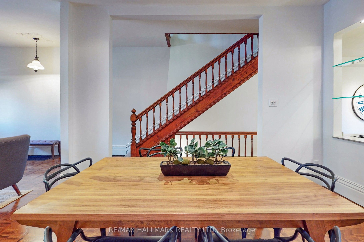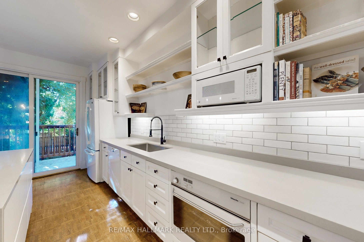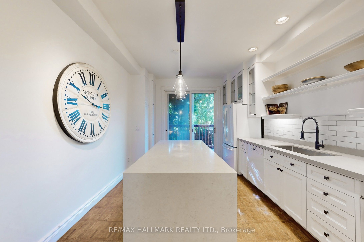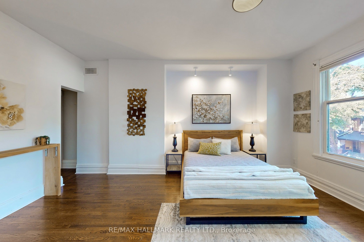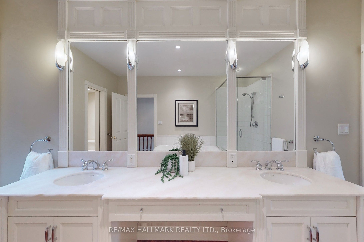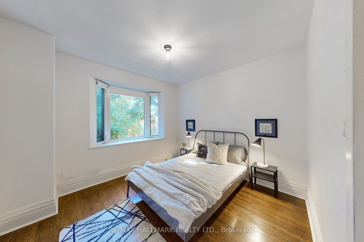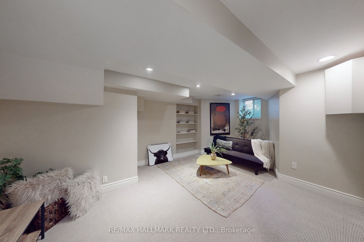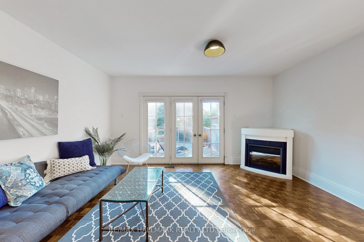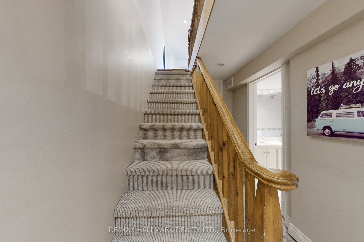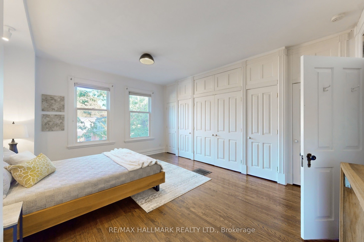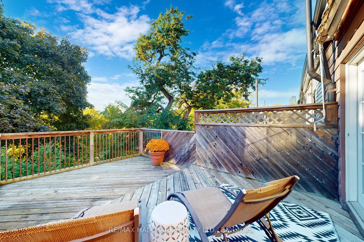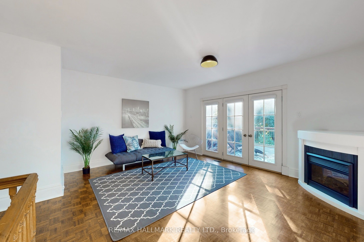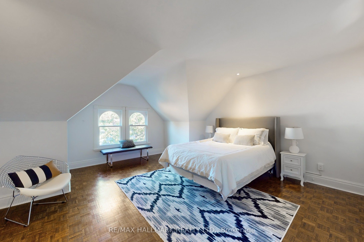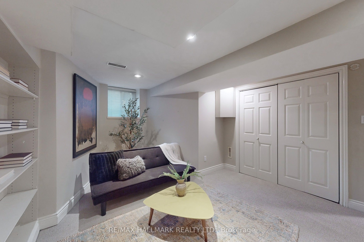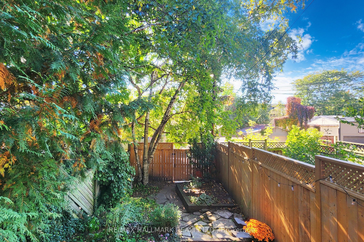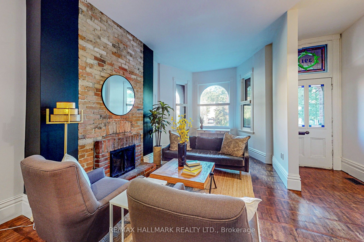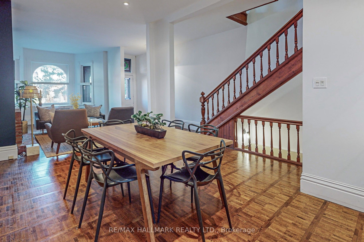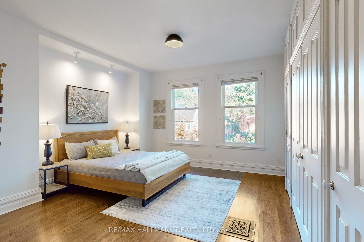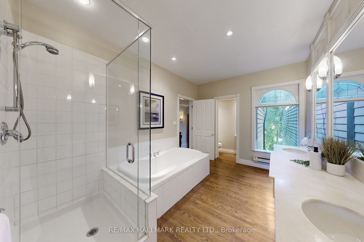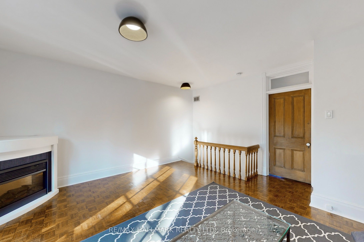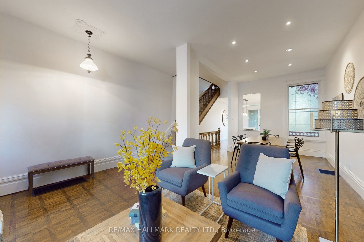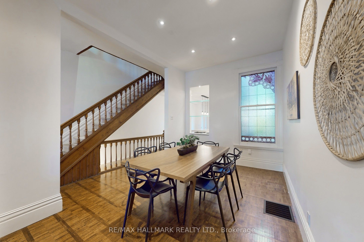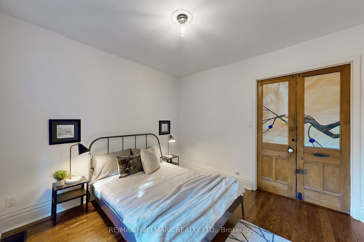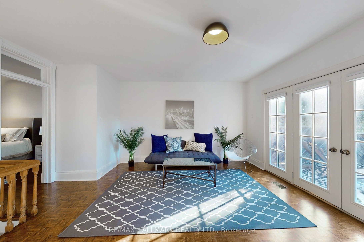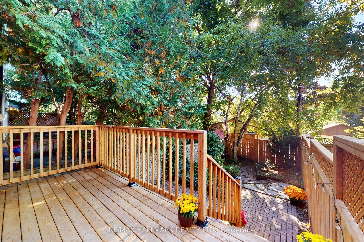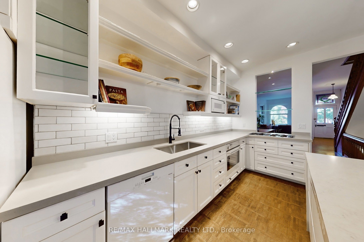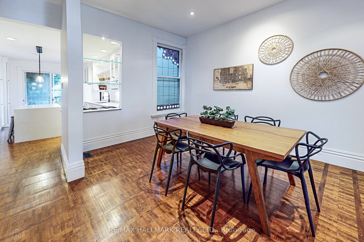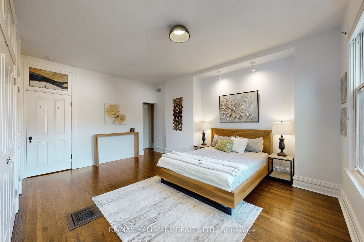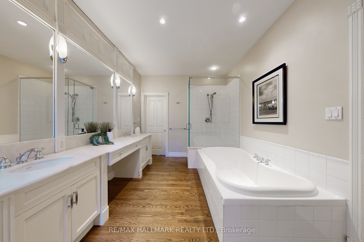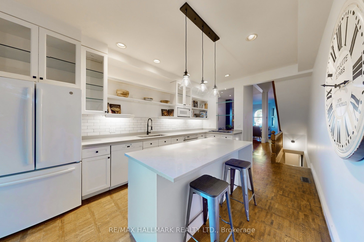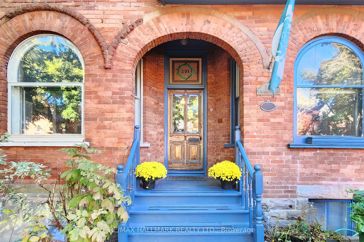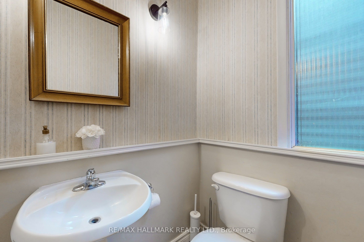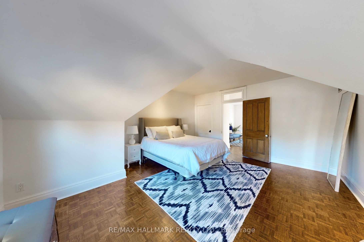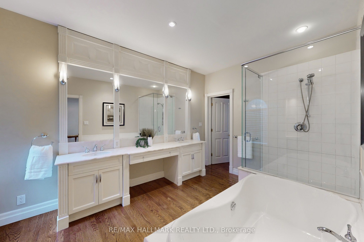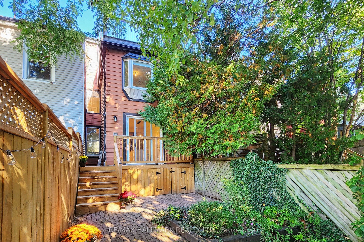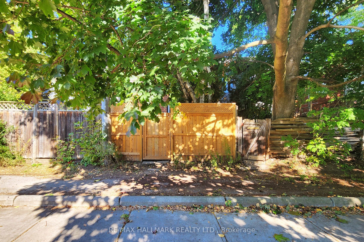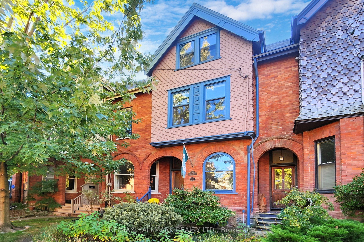
$1,950,000
Est. Payment
$7,448/mo*
*Based on 20% down, 4% interest, 30-year term
Listed by RE/MAX HALLMARK REALTY LTD.
Att/Row/Townhouse•MLS #C12110454•New
Price comparison with similar homes in Toronto C08
Compared to 3 similar homes
22.4% Higher↑
Market Avg. of (3 similar homes)
$1,592,633
Note * Price comparison is based on the similar properties listed in the area and may not be accurate. Consult licences real estate agent for accurate comparison
Room Details
| Room | Features | Level |
|---|---|---|
Living Room 5.28 × 3.35 m | Brick FireplaceHardwood FloorOpen Concept | Main |
Dining Room 4.12 × 2.9 m | Pot LightsHardwood FloorOpen Concept | Main |
Kitchen 5.33 × 3.41 m | Quartz CounterW/O To DeckOverlooks Garden | Main |
Primary Bedroom 5.05 × 4.04 m | Semi EnsuiteLarge ClosetLarge Window | Second |
Bedroom 3 3.3 × 3.05 m | Bay WindowOverlooks GardenHardwood Floor | Second |
Bedroom 2 5.08 × 4.27 m | Hardwood FloorLarge WindowCloset | Third |
Client Remarks
Welcome to 391 Wellesley St E! A stunning 3-storey row house located in the heart of Cabbagetown, one of Toronto's most historic and vibrant neighborhoods. Known for its Victorian architecture and tree-lined streets, Cabbagetown has a rich history dating back to the 1800s, offering a charming backdrop to this character-filled home. This elegant property boasts 2,200 square feet of above-grade living space with soaring 10-foot ceilings on the main floor. With 3+1 bedrooms and 3 bathrooms, this home is ideal for families or professionals seeking a blend of modern comfort and historic charm. The recently updated kitchen is a chefs dream, featuring quartz countertops, a centre island, and stylish pendant lighting, perfect for both everyday living and entertaining. The living space extends to the third floor with a deck that overlooks a beautifully landscaped backyard, complete with garden and sitting areas for relaxation. Situated in a prime location, this home is just minutes from the excellent restaurants and shops on Parliament Street. For nature lovers, Riverdale Farm is approximately half a kilometer away, offering many opportunities for outdoor activities. Additionally, the home features a parking space in the back lane and offers quick access to major transit routes on Parliament Street. Don't miss this exceptional opportunity to own a piece of Toronto history in one of the city's most sought-after neighborhoods! **EXTRAS** Parking is a separate Deeded piece at he rear of the property. Legal description is: PART LOT 1 CONCESSION 1 FTB DESIGNATED AS PART 1, PLAN 66R-23202. CITY OF TORONTO.
About This Property
391 Wellesley Street, Toronto C08, M4X 1H5
Home Overview
Basic Information
Walk around the neighborhood
391 Wellesley Street, Toronto C08, M4X 1H5
Shally Shi
Sales Representative, Dolphin Realty Inc
English, Mandarin
Residential ResaleProperty ManagementPre Construction
Mortgage Information
Estimated Payment
$0 Principal and Interest
 Walk Score for 391 Wellesley Street
Walk Score for 391 Wellesley Street

Book a Showing
Tour this home with Shally
Frequently Asked Questions
Can't find what you're looking for? Contact our support team for more information.
See the Latest Listings by Cities
1500+ home for sale in Ontario

Looking for Your Perfect Home?
Let us help you find the perfect home that matches your lifestyle
