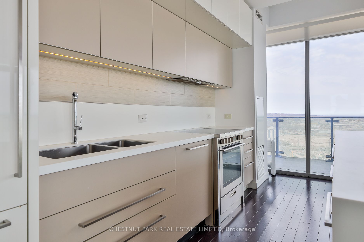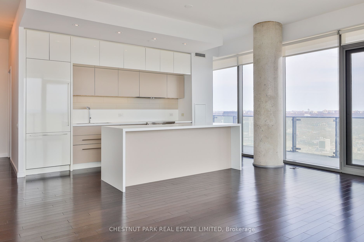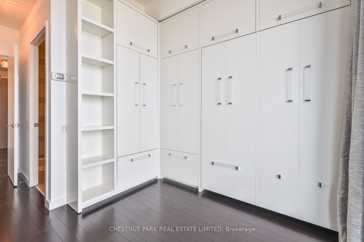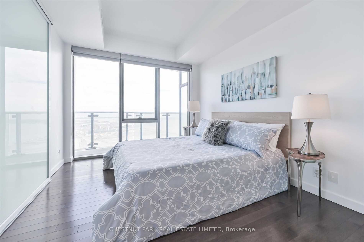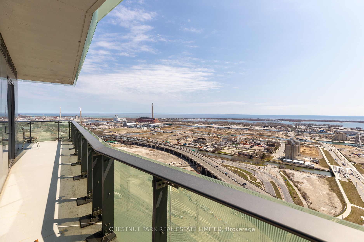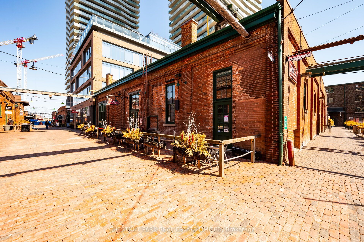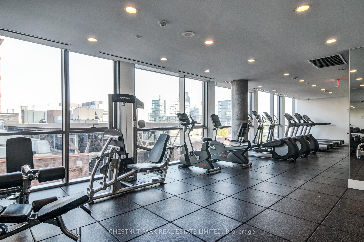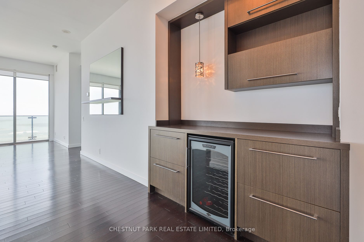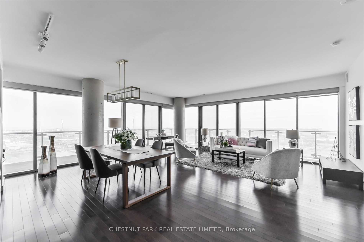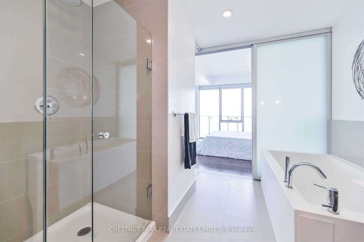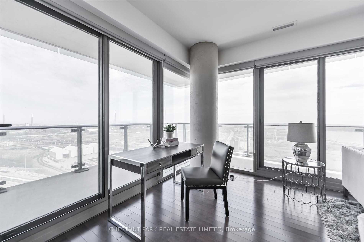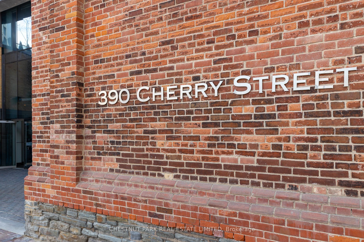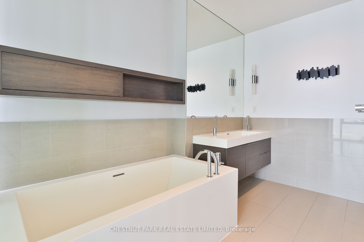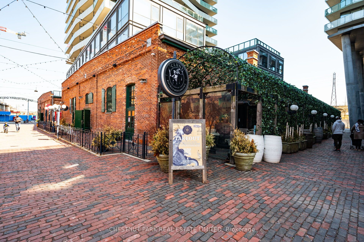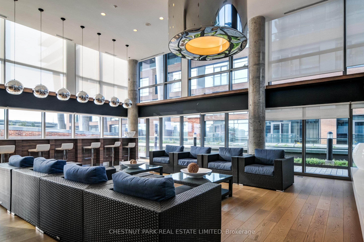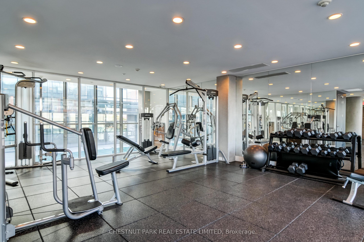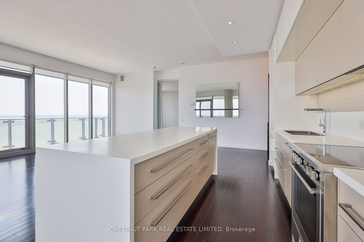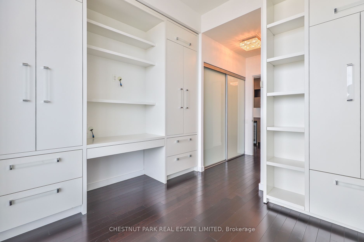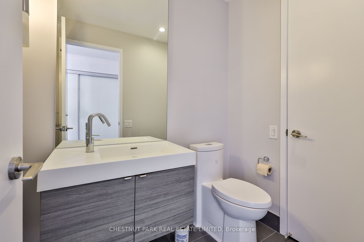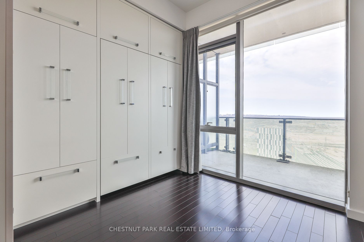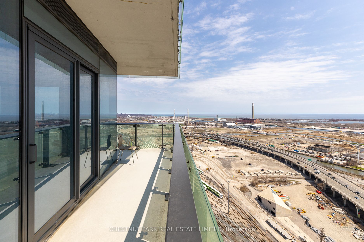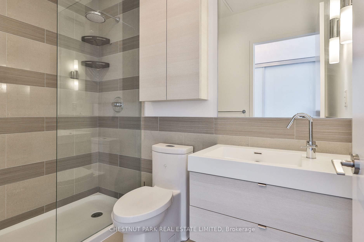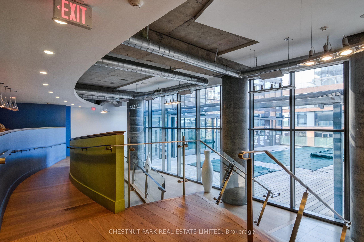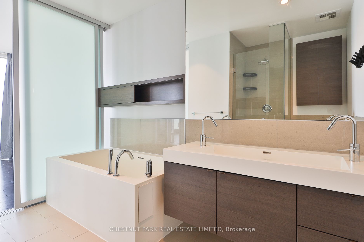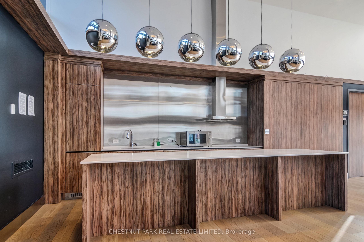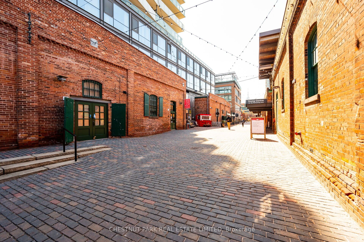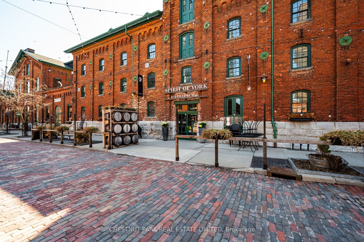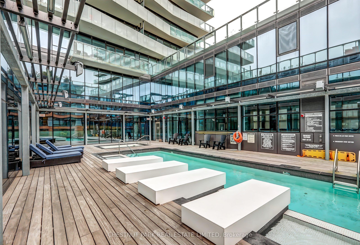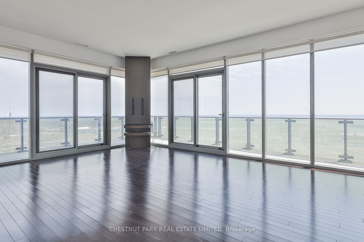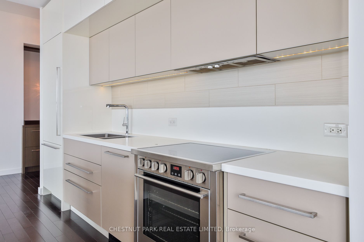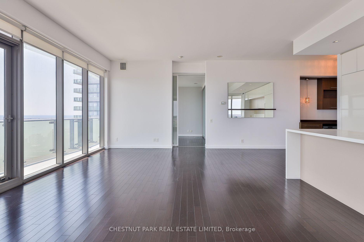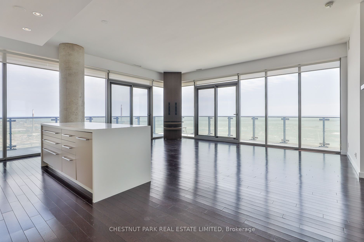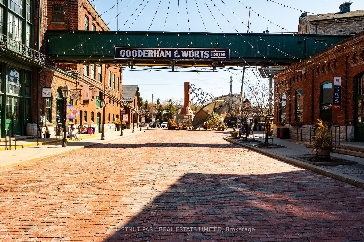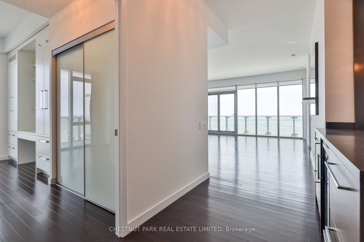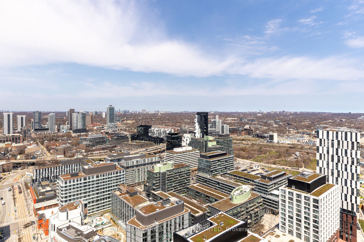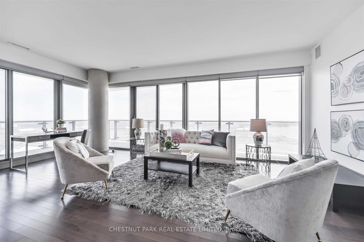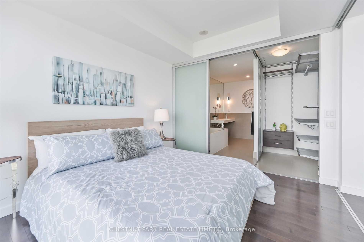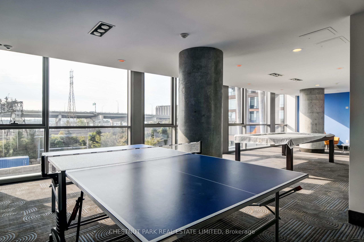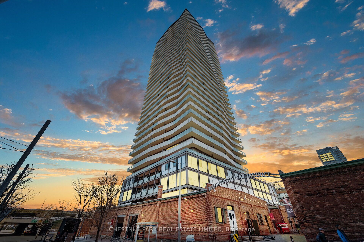
$1,249,000
Est. Payment
$4,770/mo*
*Based on 20% down, 4% interest, 30-year term
Listed by CHESTNUT PARK REAL ESTATE LIMITED
Condo Apartment•MLS #C12105362•New
Included in Maintenance Fee:
Heat
Common Elements
Parking
Building Insurance
Water
Price comparison with similar homes in Toronto C08
Compared to 13 similar homes
-39.0% Lower↓
Market Avg. of (13 similar homes)
$2,045,923
Note * Price comparison is based on the similar properties listed in the area and may not be accurate. Consult licences real estate agent for accurate comparison
Room Details
| Room | Features | Level |
|---|---|---|
Living Room 6.58 × 6.55 m | Combined w/DiningW/O To BalconyHardwood Floor | Main |
Dining Room 6.58 × 6.55 m | Combined w/LivingW/O To BalconyHardwood Floor | Main |
Kitchen 6.58 × 6.55 m | Combined w/DiningStainless Steel ApplHardwood Floor | Main |
Primary Bedroom 3.48 × 3.12 m | 5 Pc EnsuiteB/I ClosetHardwood Floor | Main |
Bedroom 2 3.58 × 2.89 m | 4 Pc EnsuiteB/I ClosetHardwood Floor | Main |
Client Remarks
Fantastic opportunity at the famed Gooderham condos in the Distillery District! A stunning blend of design, function & total privacy await you in this bespoke Sub Penthouse corner suite with 180-degree SE, completely unobstructed, forever views. Breathtaking panoramic view of the city and lake from your 10 ft tall floor to ceiling windows. Signature suite with unique floorplan and rare, soaring 10 foot PH height Windows bathe the unit in natural light all day long. Custom island in kitchen and custom built ins and storage throughout. The nearly 500 sqft wrap-around balcony lets you take your living outdoors. Wake-up to spectacular sunrises & enjoy a serene evening ambiance. This split bedroom suite has dual ensuites & a rare bonus powder room. The large primary bedroom has a large ensuite w/ double vanity, deep soaker tub & glass shower. There is zero wasted space in this 1200 sqft luxury suite. Sought after building with some of the best amenities in the city. AAA location in the heart of the Distillery district with it's Fabulous amenities, shops, cafes and restaurants. Comes with parking and locker.
About This Property
390 Cherry Street, Toronto C08, M5A 0E2
Home Overview
Basic Information
Walk around the neighborhood
390 Cherry Street, Toronto C08, M5A 0E2
Shally Shi
Sales Representative, Dolphin Realty Inc
English, Mandarin
Residential ResaleProperty ManagementPre Construction
Mortgage Information
Estimated Payment
$0 Principal and Interest
 Walk Score for 390 Cherry Street
Walk Score for 390 Cherry Street

Book a Showing
Tour this home with Shally
Frequently Asked Questions
Can't find what you're looking for? Contact our support team for more information.
See the Latest Listings by Cities
1500+ home for sale in Ontario

Looking for Your Perfect Home?
Let us help you find the perfect home that matches your lifestyle
