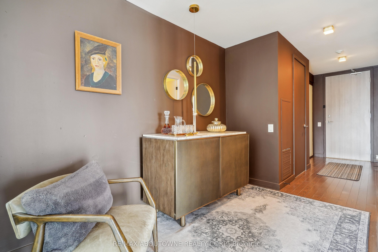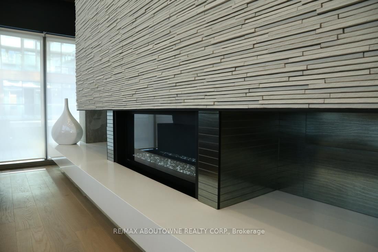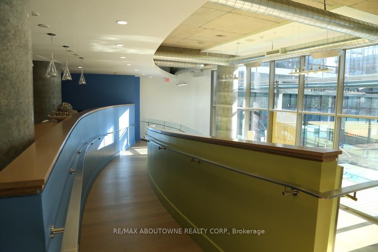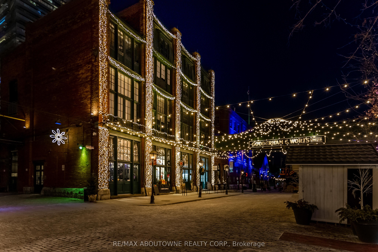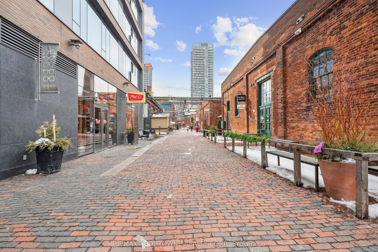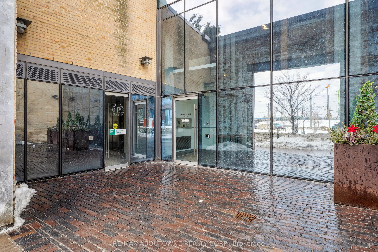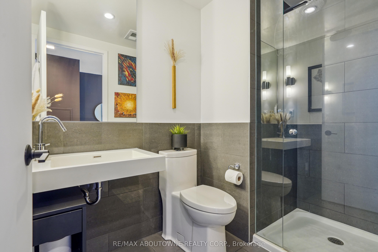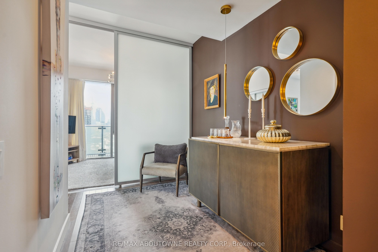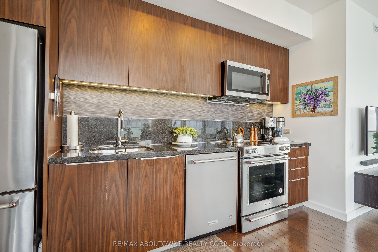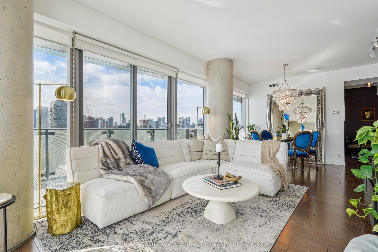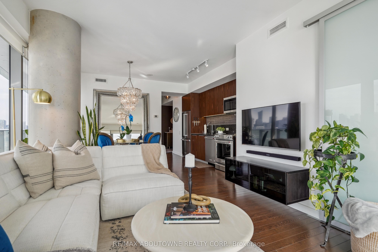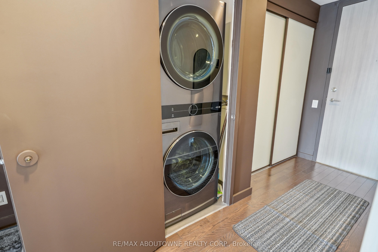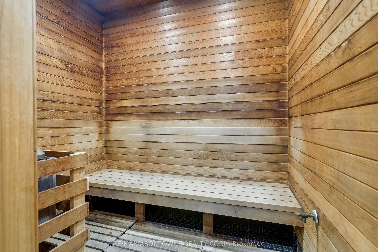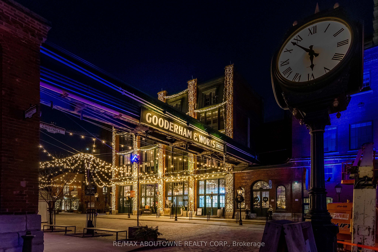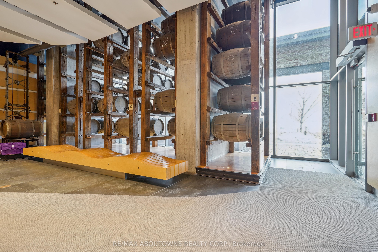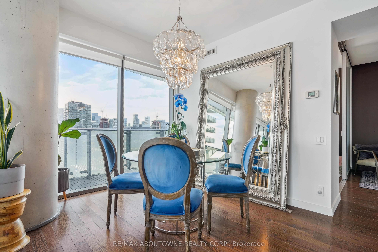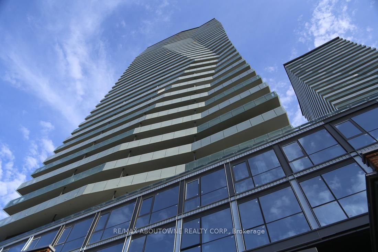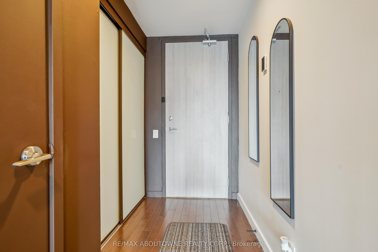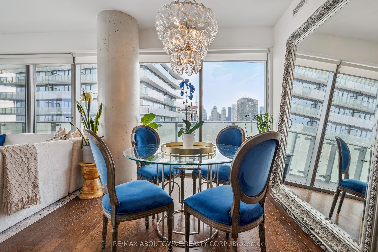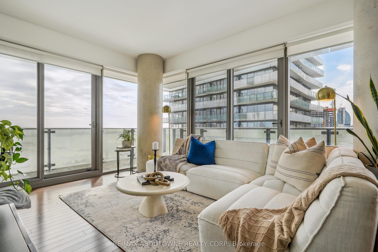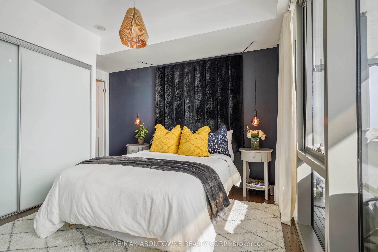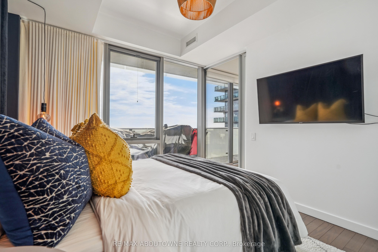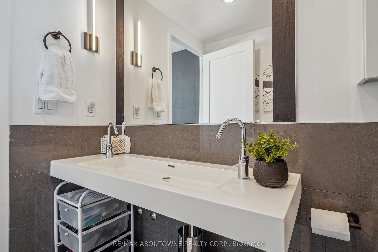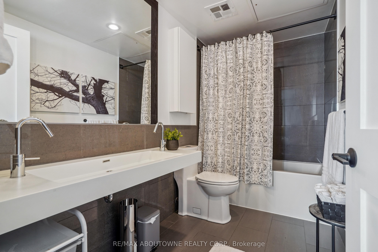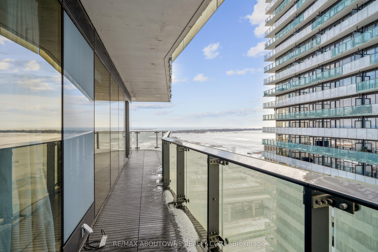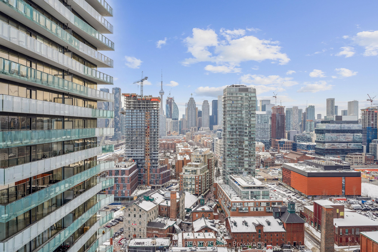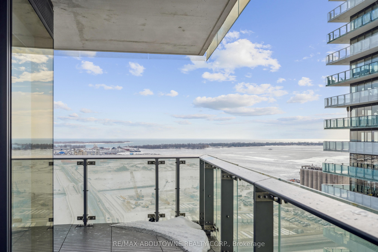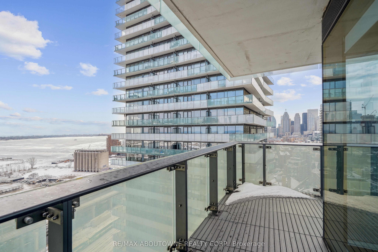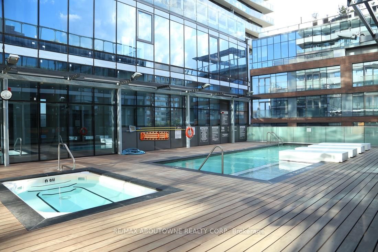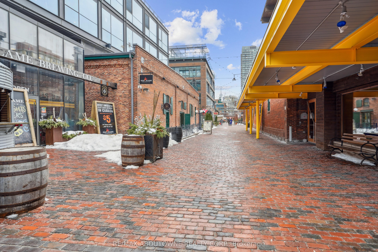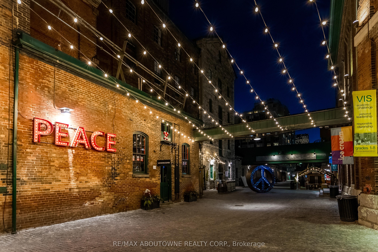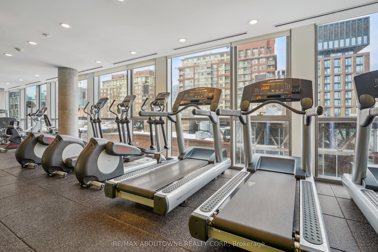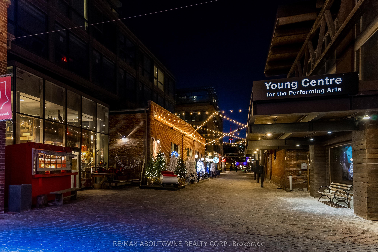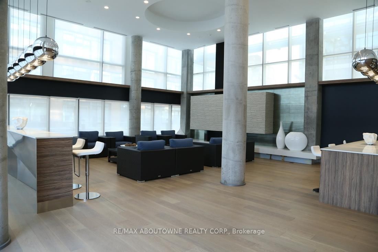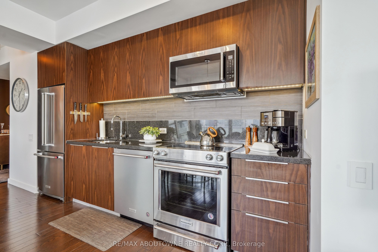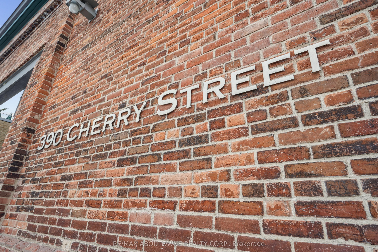
$899,900
Est. Payment
$3,437/mo*
*Based on 20% down, 4% interest, 30-year term
Listed by RE/MAX ABOUTOWNE REALTY CORP.
Condo Apartment•MLS #C12049770•New
Included in Maintenance Fee:
Heat
Building Insurance
Price comparison with similar homes in Toronto C08
Compared to 256 similar homes
4.1% Higher↑
Market Avg. of (256 similar homes)
$864,492
Note * Price comparison is based on the similar properties listed in the area and may not be accurate. Consult licences real estate agent for accurate comparison
Room Details
| Room | Features | Level |
|---|---|---|
Dining Room 4.5 × 3.3 m | Combined w/KitchenHardwood FloorSW View | Main |
Living Room 3.84 × 3.48 m | Hardwood FloorWalk-OutSW View | Main |
Primary Bedroom 3.76 × 3 m | Hardwood Floor5 Pc EnsuiteSoaking Tub | Main |
Bedroom 2 2.92 × 2.79 m | Double ClosetHardwood Floor | Main |
Client Remarks
Welcome to the highly coveted Gooderham Building in the heart of the Distillery District! This stunning corner-unit condo features a spacious split design 2-bedroom, 2-bathroom layout on the 23rd floor, offering breathtaking southwest views of the CN Tower, city skyline, and shimmering lake.Views are much better in person! Step inside to find upgraded kitchen cabinets, upgraded kitchen appliances, upgraded washer and dryer, designer light fixtures, sleek hardwood floors, and floor-to-ceiling windows (incl 2 walkouts) that fill the space with natural light, creating an inviting and modern ambiance. The highlight of this suite is the beautifully finished with professionally installed patio tile expansive wrap-around 352 sf terrace, perfect for entertaining or enjoying serene sunsets.Luxurious amenities include an outdoor pool, jacuzzi, rooftop deck with BBQs, a fully-equipped gym, sauna, yoga room, and 24-hour concierge service for your convenience and peace of mind.Just outside the door stroll along the charming cobblestone streets of the Distillery District, where you will enjoy boutique shops, quaint cafes, local breweries and culinary delights. The Distillery Cherry Street streetcar loop is moments away, with easy access to the DVP and Gardiner Expressway. A short walk brings you to the iconic St. Lawrence Market, YMCA, theatre and markets completing the ultimate urban lifestyle package.Live, work, and play in one of Torontos most vibrant neighborhoods .City living at its absolute finest!
About This Property
390 Cherry Street, Toronto C08, M5A 0E2
Home Overview
Basic Information
Amenities
Concierge
Guest Suites
Outdoor Pool
Sauna
Rooftop Deck/Garden
Gym
Walk around the neighborhood
390 Cherry Street, Toronto C08, M5A 0E2
Shally Shi
Sales Representative, Dolphin Realty Inc
English, Mandarin
Residential ResaleProperty ManagementPre Construction
Mortgage Information
Estimated Payment
$0 Principal and Interest
 Walk Score for 390 Cherry Street
Walk Score for 390 Cherry Street

Book a Showing
Tour this home with Shally
Frequently Asked Questions
Can't find what you're looking for? Contact our support team for more information.
See the Latest Listings by Cities
1500+ home for sale in Ontario

Looking for Your Perfect Home?
Let us help you find the perfect home that matches your lifestyle
