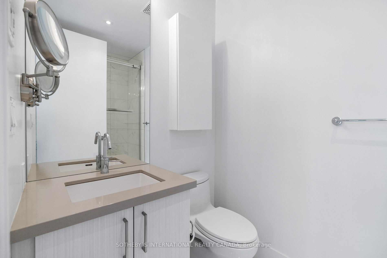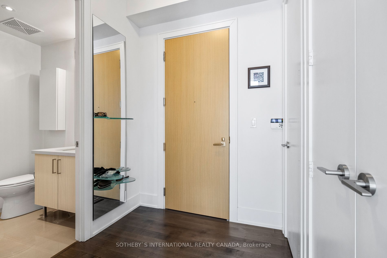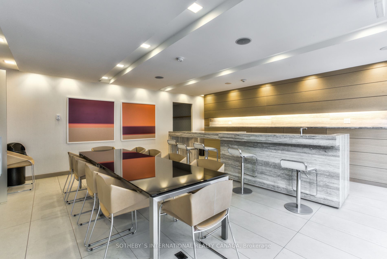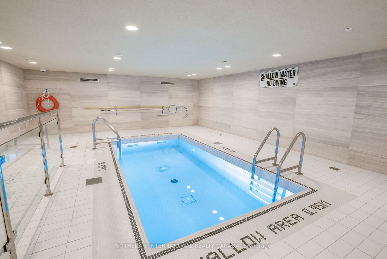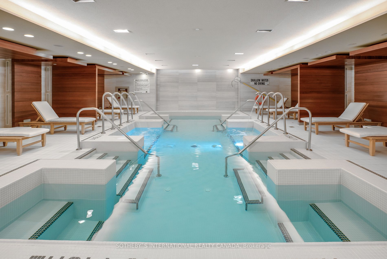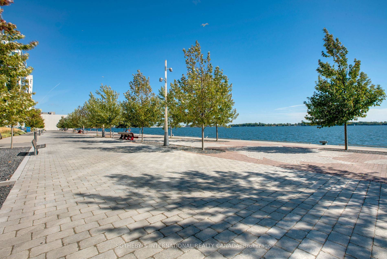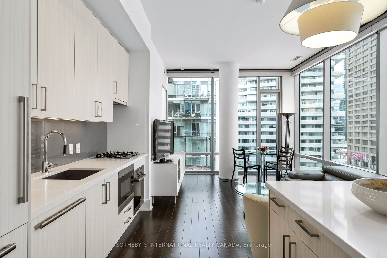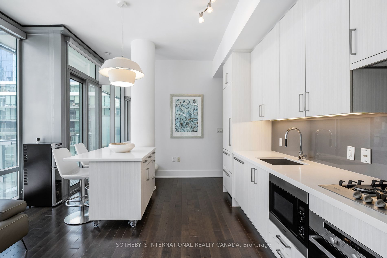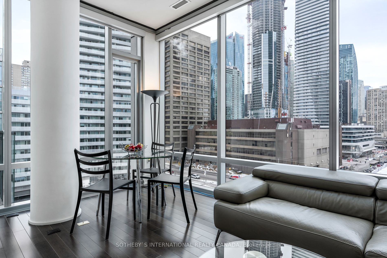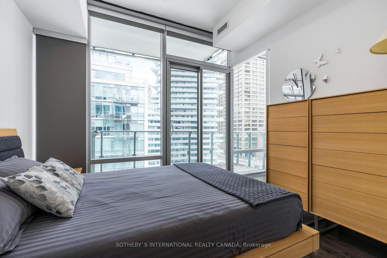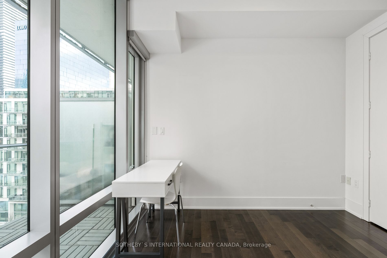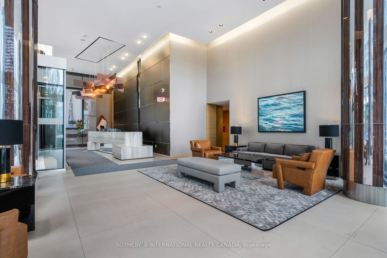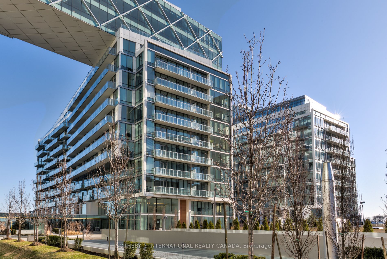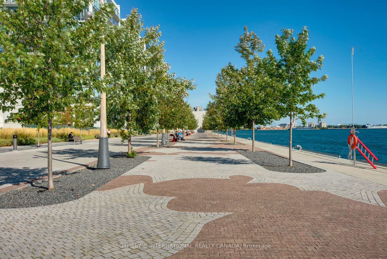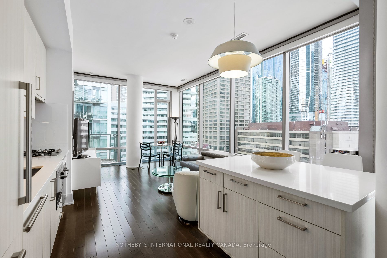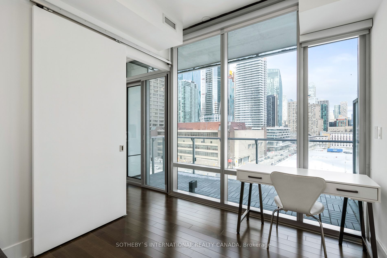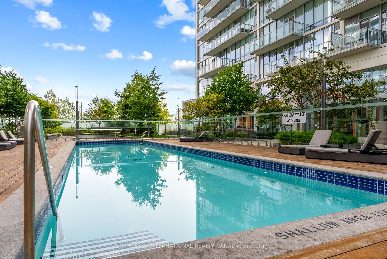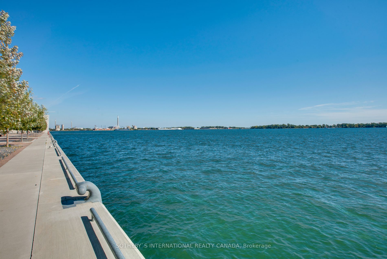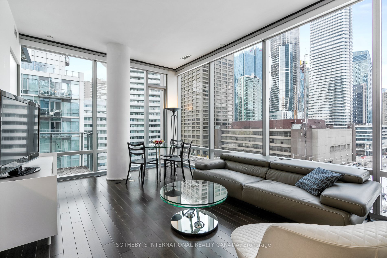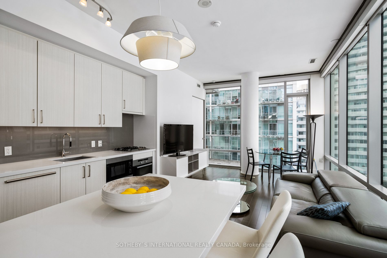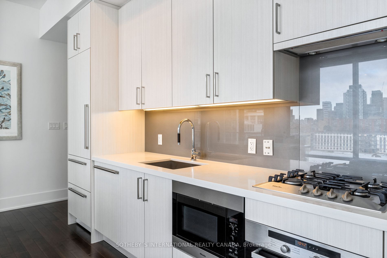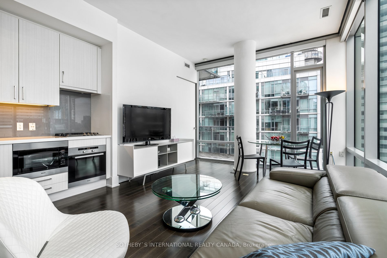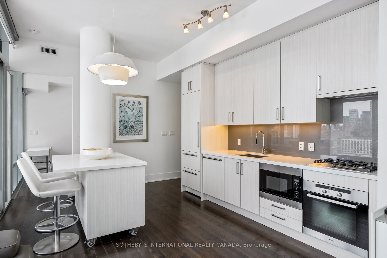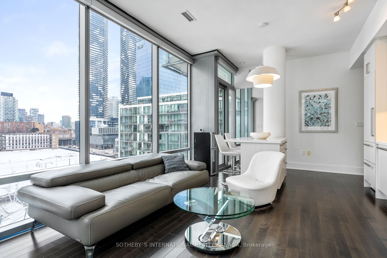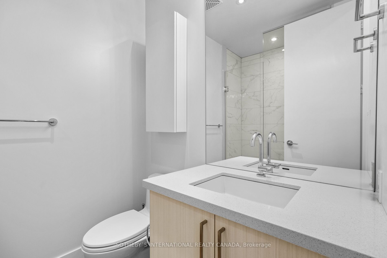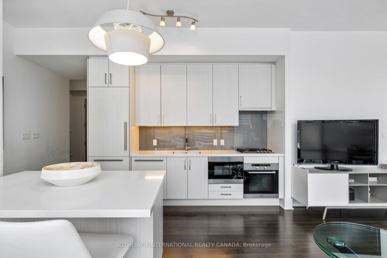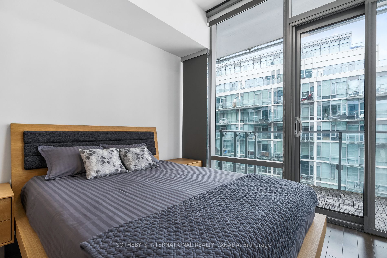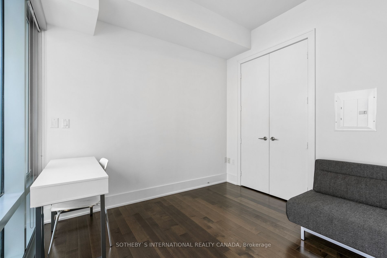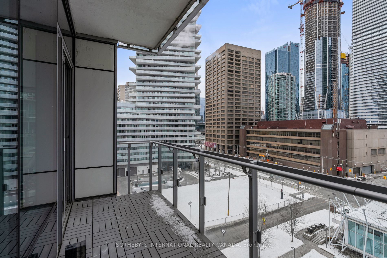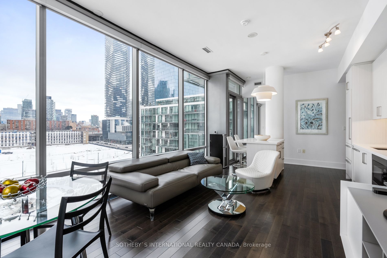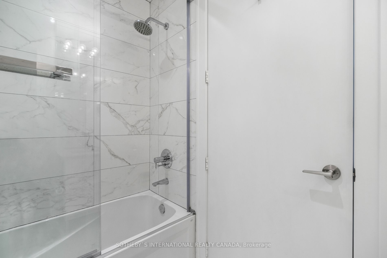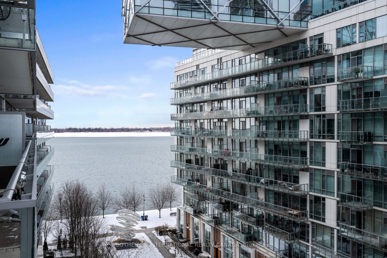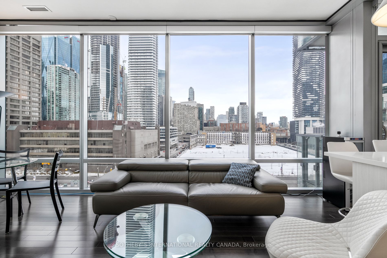
$949,000
Est. Payment
$3,625/mo*
*Based on 20% down, 4% interest, 30-year term
Listed by SOTHEBY`S INTERNATIONAL REALTY CANADA
Condo Apartment•MLS #C11976945•Sold Conditional
Included in Maintenance Fee:
Heat
Common Elements
Building Insurance
Water
Parking
CAC
Price comparison with similar homes in Toronto C08
Compared to 254 similar homes
9.7% Higher↑
Market Avg. of (254 similar homes)
$865,263
Note * Price comparison is based on the similar properties listed in the area and may not be accurate. Consult licences real estate agent for accurate comparison
Room Details
| Room | Features | Level |
|---|---|---|
Living Room 4.27 × 752 m | Combined w/DiningHardwood FloorWindow Floor to Ceiling | Flat |
Dining Room 4.27 × 7.52 m | Combined w/LivingOpen ConceptHardwood Floor | Flat |
Kitchen 4.27 × 7.52 m | Combined w/DiningBreakfast BarStone Counters | Flat |
Primary Bedroom 3.3 × 2.95 m | Hardwood FloorW/O To BalconyEnsuite Bath | Flat |
Bedroom 2 3.12 × 2.79 m | Hardwood FloorW/O To BalconyLarge Closet | Flat |
Client Remarks
Pier 27 Luxury Waterfront Living Experience the pinnacle of luxury waterfront condo, perfectly positioned just steps from Torontos Financial District, world-class shopping,renowned dining, vibrant nightlife, and scenic trails along the Harbourfront. This two-bedroom split floor plan offers both privacy and functionality, featuring 10-foot ceilings and floor-to-ceiling windows that bathe the space in natural light. Enjoy the convenience of electronic blinds and the elegance of engineered hardwood floors throughout. The custom-designed kitchen is a chefs dream with Miele appliances, a Sub-Zero fridge, gas cooktop, stone countertops, and a stylish kitchen island with custom cabinetry. Situated on a northwest corner, this suite provides city and lakeviews, while the buildings resort-style amenities elevate your living experience. Enjoy access to a 24-hour concierge, indoor and outdoor pools, a spa with steam and sauna rooms, a state-ofthe-art fitness center, a resident lounge with billiards, a theater room, a stylish party room, guest suites, and visitor parking. This residence also includes one parking space and one locker, adding to its convenience and value. Just a short walk to Union Station, St. Lawrence Market, Rogers Centre, and Torontos waterfront, this residence offers luxury, convenience, and an unparalleled lifestyle. Dont miss the opportunity to own this exquisite waterfront residence!
About This Property
39 Queens Quay N/A, Toronto C08, M5E 0A5
Home Overview
Basic Information
Amenities
Car Wash
Concierge
Exercise Room
Guest Suites
Outdoor Pool
Party Room/Meeting Room
Walk around the neighborhood
39 Queens Quay N/A, Toronto C08, M5E 0A5
Shally Shi
Sales Representative, Dolphin Realty Inc
English, Mandarin
Residential ResaleProperty ManagementPre Construction
Mortgage Information
Estimated Payment
$0 Principal and Interest
 Walk Score for 39 Queens Quay N/A
Walk Score for 39 Queens Quay N/A

Book a Showing
Tour this home with Shally
Frequently Asked Questions
Can't find what you're looking for? Contact our support team for more information.
See the Latest Listings by Cities
1500+ home for sale in Ontario

Looking for Your Perfect Home?
Let us help you find the perfect home that matches your lifestyle
