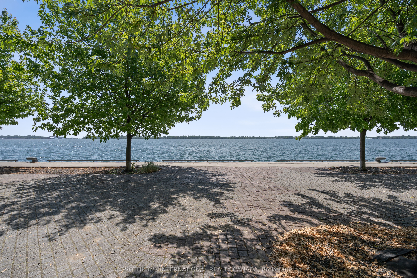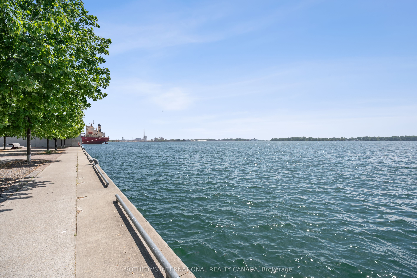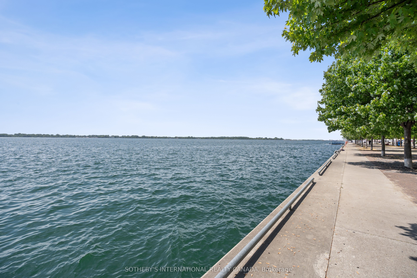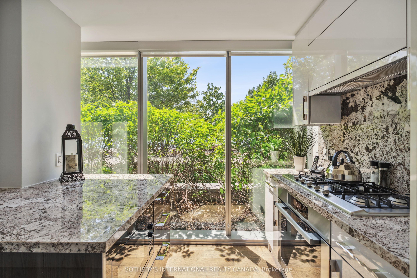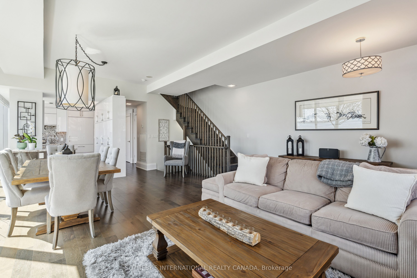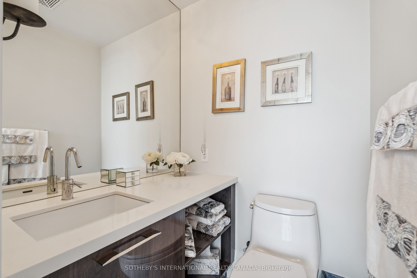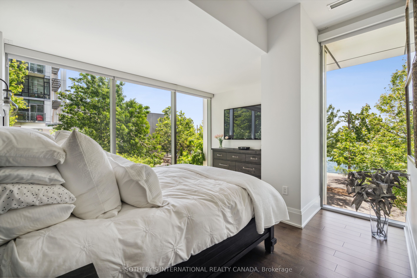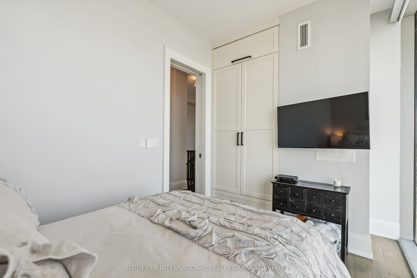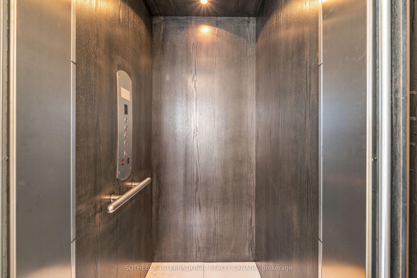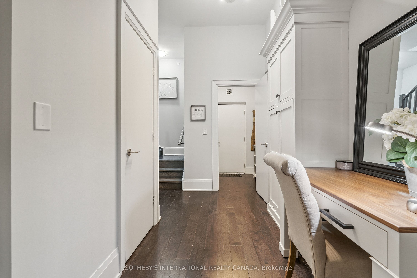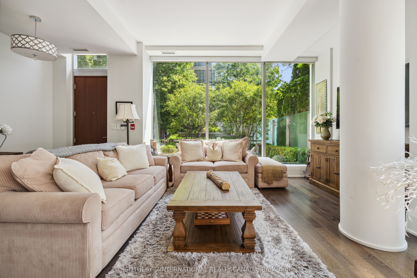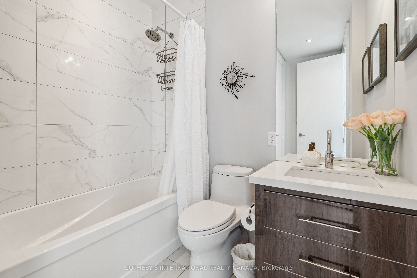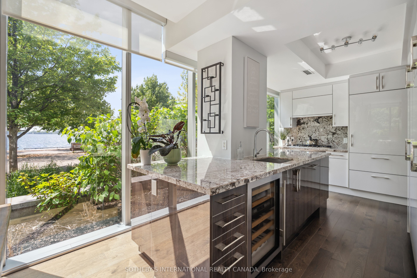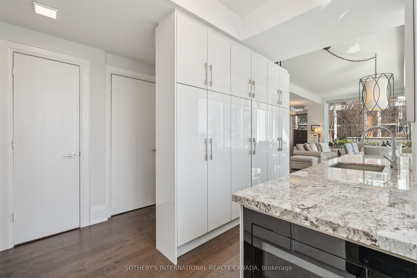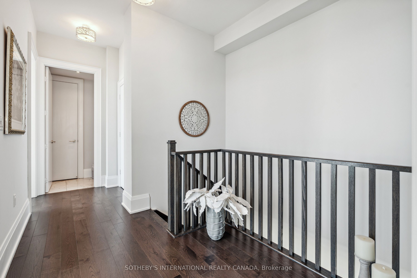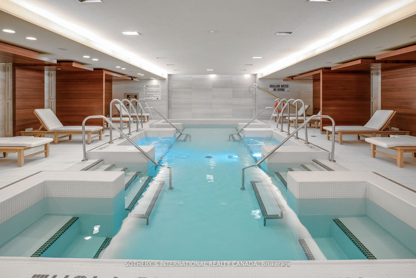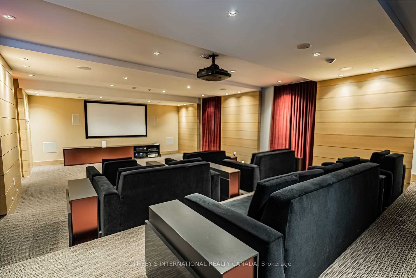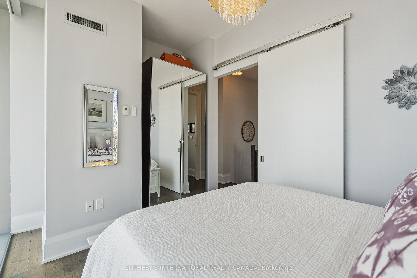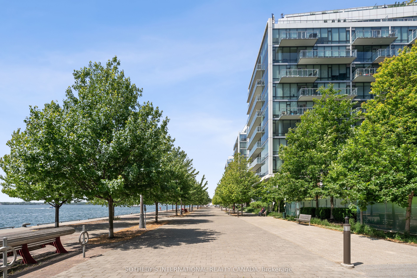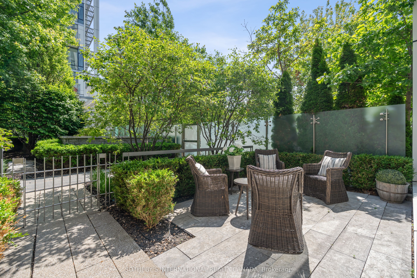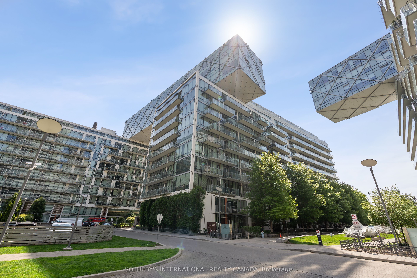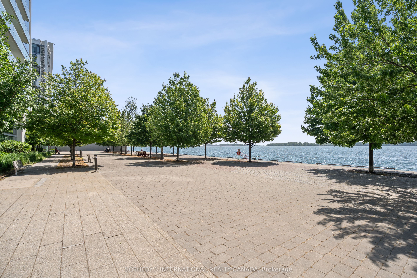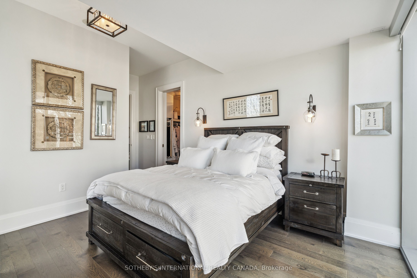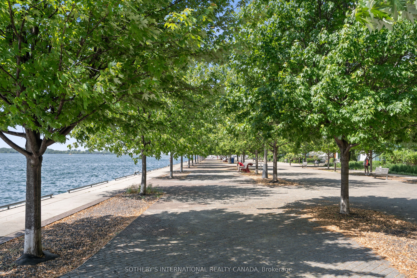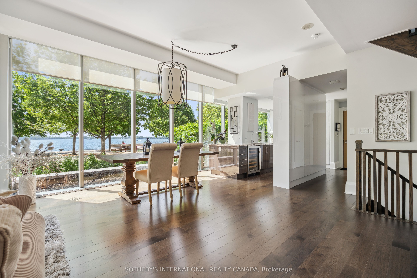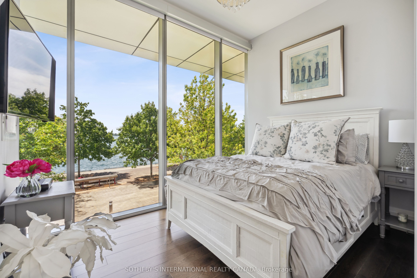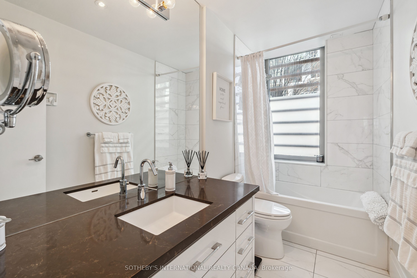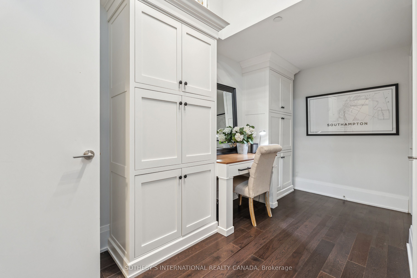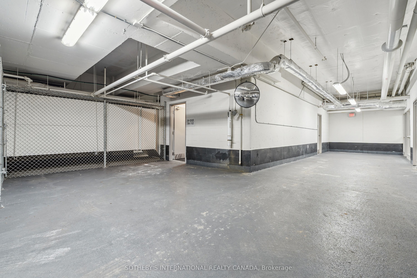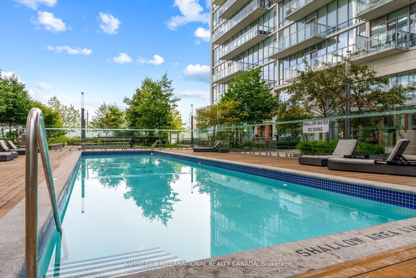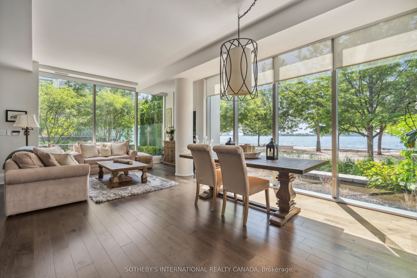
$2,488,000
Est. Payment
$9,502/mo*
*Based on 20% down, 4% interest, 30-year term
Listed by SOTHEBY'S INTERNATIONAL REALTY CANADA
Condo Townhouse•MLS #C12226712•New
Included in Maintenance Fee:
Building Insurance
Common Elements
CAC
Water
Price comparison with similar homes in Toronto C08
Compared to 9 similar homes
87.1% Higher↑
Market Avg. of (9 similar homes)
$1,329,810
Note * Price comparison is based on the similar properties listed in the area and may not be accurate. Consult licences real estate agent for accurate comparison
Room Details
| Room | Features | Level |
|---|---|---|
Living Room 6.15 × 4.88 m | Open ConceptW/O To GardenWindow Floor to Ceiling | Main |
Dining Room 4.9 × 2.29 m | Open ConceptOverlooks LivingWindow Floor to Ceiling | Main |
Kitchen 4.5 × 2.87 m | Centre IslandGranite CountersWindow Floor to Ceiling | Main |
Primary Bedroom 3.96 × 3.89 m | Walk-In Closet(s)Window Floor to CeilingOverlooks Garden | Second |
Bedroom 2 4.32 × 2.67 m | B/I ClosetWoodWindow Floor to Ceiling | Second |
Bedroom 3 4.01 × 2.51 m | B/I ClosetWoodLarge Window | Second |
Client Remarks
With serene, unobstructed views of Lake Ontario from every window, you have the city's most enviable waterfront position. Every room offers the same extraordinary, forever vistas, with southern exposure overlooking Toronto Harbour and Toronto Islands. Imagine waking up and enjoying a cup of coffee while watching the boats on the lake, or slipping into the building's outdoor pool steps away. You have direct front-door access into the hallway of the sumptuous Pier 27 building. From the underground parking garage, you enjoy your very own private elevator to bring groceries into your super-deluxe kitchen or luggage up to the bedroom level. You'll never have to share an elevator again. You have the ideal layout with 1940 sqft (across all levels) of luxurious space. The main floor is open concept with its massive windows and walk-out to the gated, western-exposure terrace, with a gas line hookup. The kitchen is outfitted with custom Downsview cabinetry complemented by top-tier Sub-Zero and Miele appliances. The ground level boasts ten floor-to-ceiling windows, elevated ceilings, and a convenient powder room. The second floor encompasses three light-filled, water-facing bedrooms, a second four-piece bathroom, and a dedicated laundry area. The primary bedroom includes a walk-in closet and a four-piece ensuite bathroom. The location provides unparalleled convenience, mere moments from access to the outer harbour, island yacht clubs, ferry terminals, Harbourfront, Sugar Beach, Cherry Beach, major sports venues, Billy Bishop Airport, Union Station, DVP, shops, restaurants, and cafes. Outside, the scenic waterfront promenade connects to The Martin Goodman Trail, a 56km multi-use recreational path along Queens Quay and Lakeshore Ave. Residents benefit from a 24-hr concierge with enhanced security, indoor and outdoor swimming pools, yoga and gym studio, spa treatment rooms, steam and sauna facilities, fireplace lounge, movie theatre, guest suites, and party room.
About This Property
39 Queens Quay, Toronto C08, M5E 0A5
Home Overview
Basic Information
Amenities
Concierge
Gym
Indoor Pool
Outdoor Pool
Visitor Parking
Party Room/Meeting Room
Walk around the neighborhood
39 Queens Quay, Toronto C08, M5E 0A5
Shally Shi
Sales Representative, Dolphin Realty Inc
English, Mandarin
Residential ResaleProperty ManagementPre Construction
Mortgage Information
Estimated Payment
$0 Principal and Interest
 Walk Score for 39 Queens Quay
Walk Score for 39 Queens Quay

Book a Showing
Tour this home with Shally
Frequently Asked Questions
Can't find what you're looking for? Contact our support team for more information.
See the Latest Listings by Cities
1500+ home for sale in Ontario

Looking for Your Perfect Home?
Let us help you find the perfect home that matches your lifestyle
