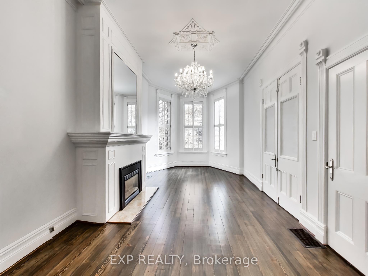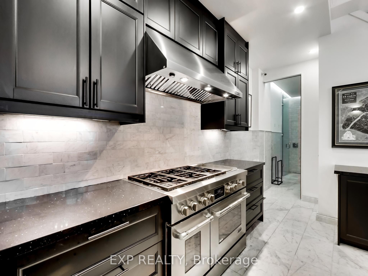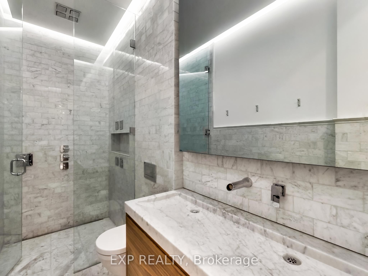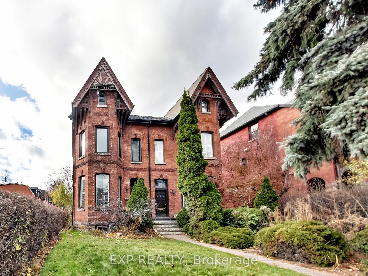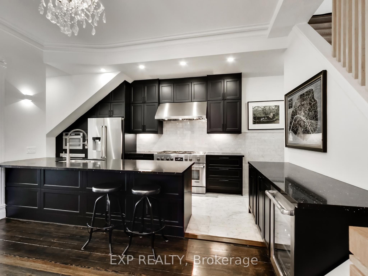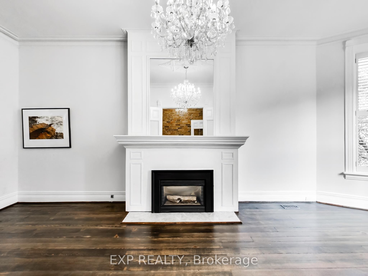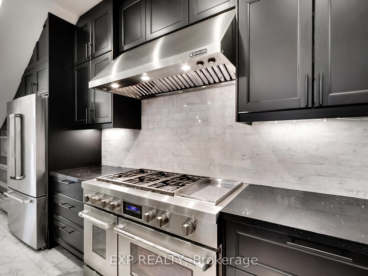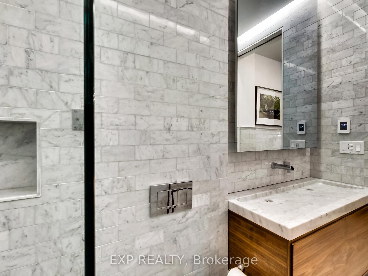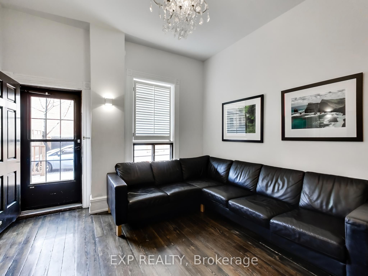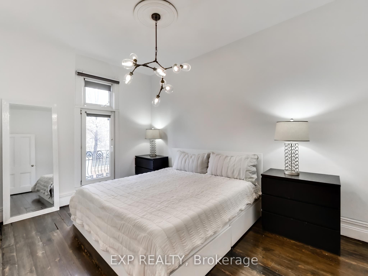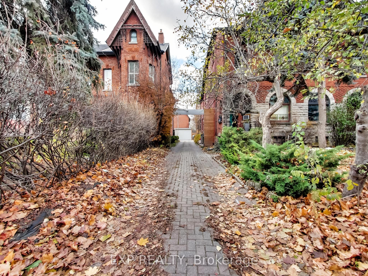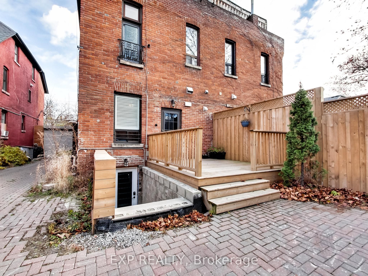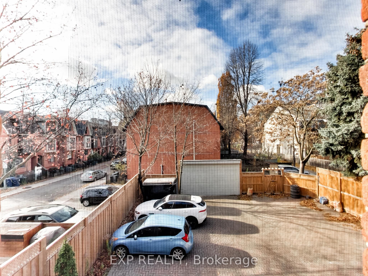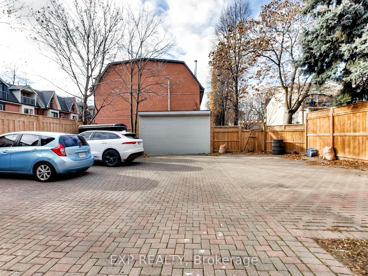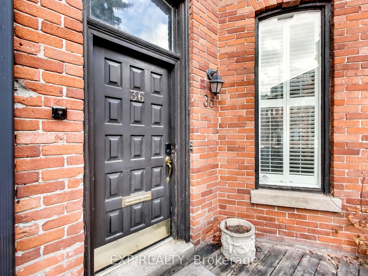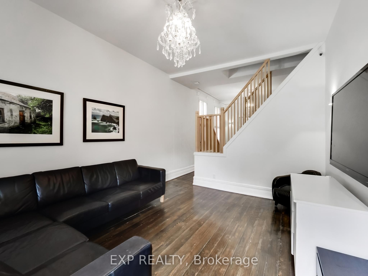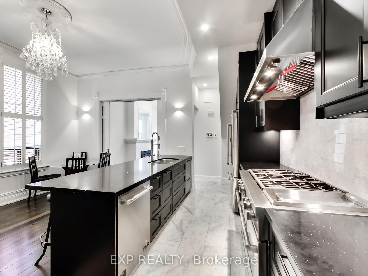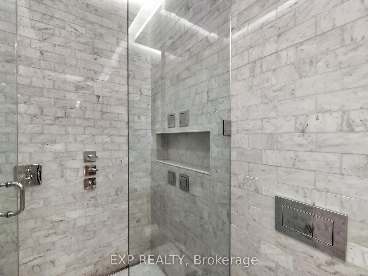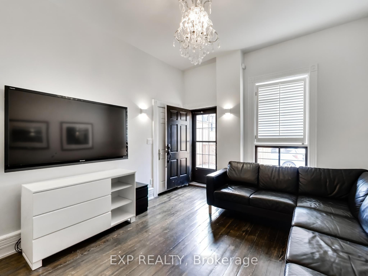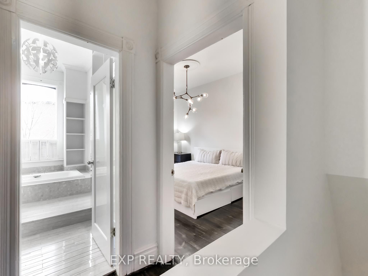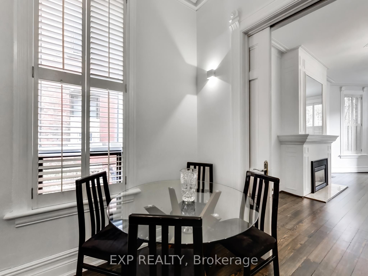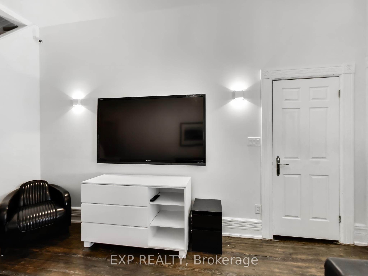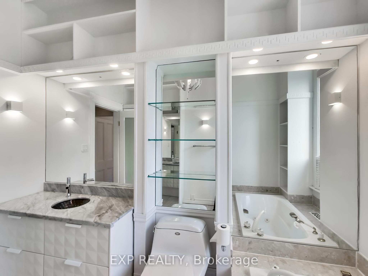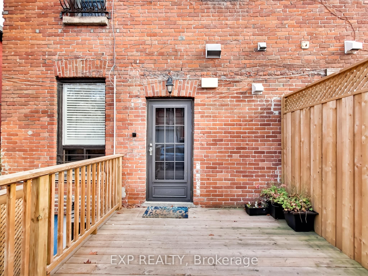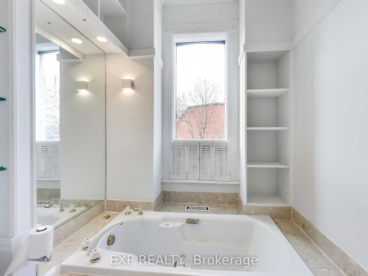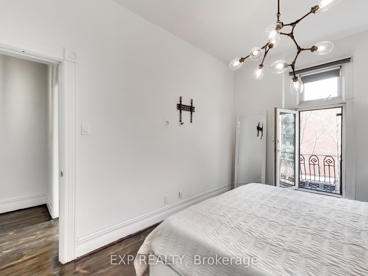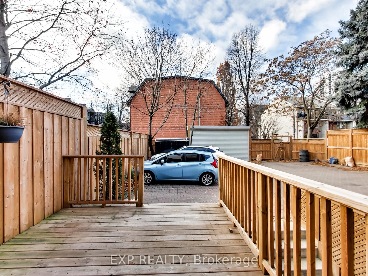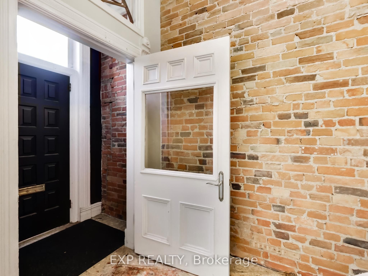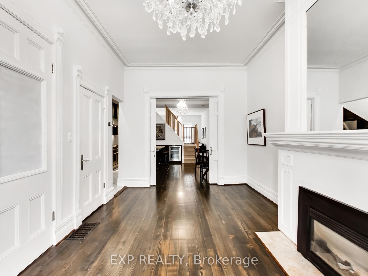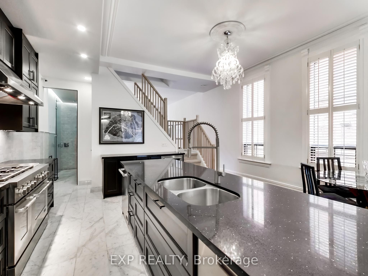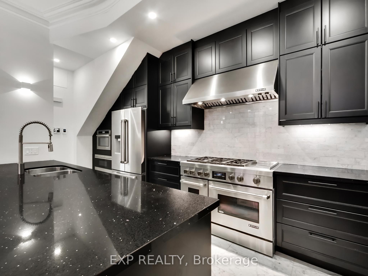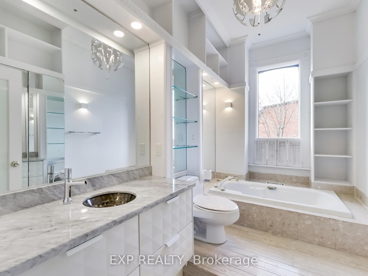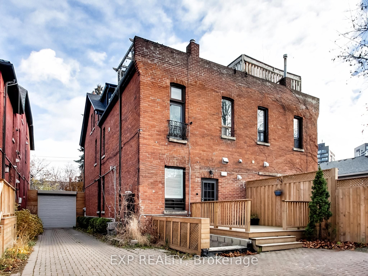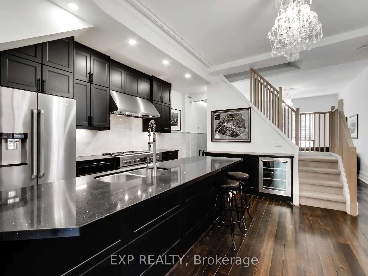
$3,950 /mo
Listed by EXP REALTY
Semi-Detached •MLS #C12091625•New
Room Details
| Room | Features | Level |
|---|---|---|
Living Room 3.4 × 6 m | Main | |
Bedroom 3 × 4.7 m | Second | |
Kitchen 2.3 × 4.8 m | Main |
Client Remarks
Stunning one bedroom plus den across two floors in a historic red brick Victorian in the heart of Corktown. Over 1400 sq/ft, 10.5 foot ceilings, heated marble floors, two full bathrooms with soaker tub and rain shower, no expense was spared. Onsite parking, steps to transit and restaurants, the distillery and Leslieville. This impressive suite has a full chefs kitchen featuring Jenn Air Professional and Wolf appliances including a 48 inch gas range with dual ovens, steam oven, heating drawer, 2 dishwashers, drawer microwave, wine fridge, lighting in the soft close drawers, a true chef and entertainers delight. Ample storage, in suite laundry, gas furnace, original refinished hardwood wood floors, exclusive rear deck and patio, led lighting throughout with smart home control, private entrance and secure parking. This expertly finished suite with its impressive finishes throughout features all the in suite features and amenities of a boutique hotel. Currently set up as a 1 bedroom + den, but can be configured as a two bedroom. Unit can also be available partially or fully furnished at an extra cost.
About This Property
36 River Street, Toronto C08, M5A 3N9
Home Overview
Basic Information
Walk around the neighborhood
36 River Street, Toronto C08, M5A 3N9
Shally Shi
Sales Representative, Dolphin Realty Inc
English, Mandarin
Residential ResaleProperty ManagementPre Construction
 Walk Score for 36 River Street
Walk Score for 36 River Street

Book a Showing
Tour this home with Shally
Frequently Asked Questions
Can't find what you're looking for? Contact our support team for more information.
See the Latest Listings by Cities
1500+ home for sale in Ontario

Looking for Your Perfect Home?
Let us help you find the perfect home that matches your lifestyle
