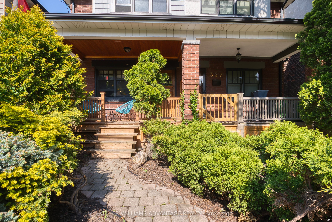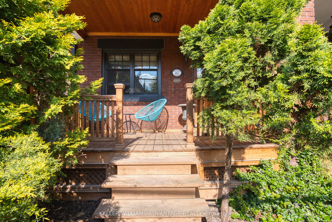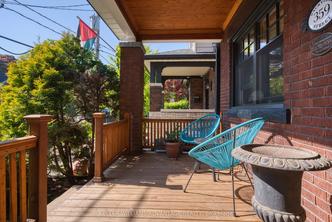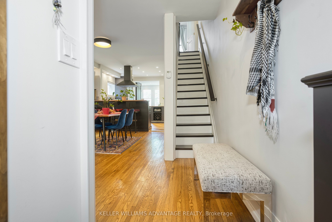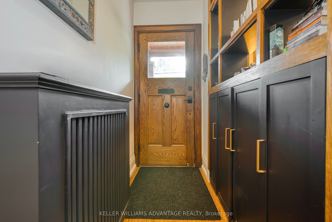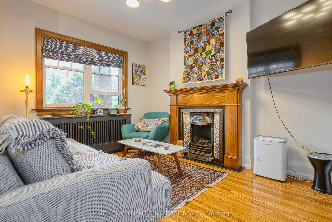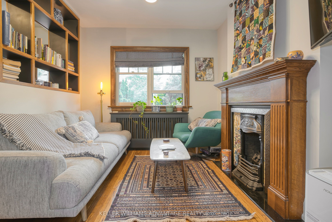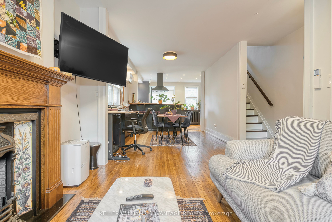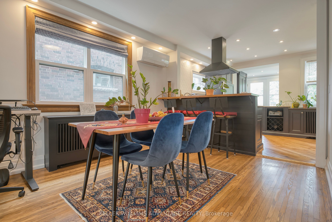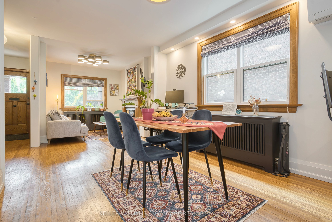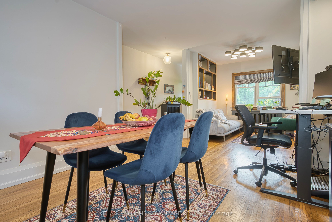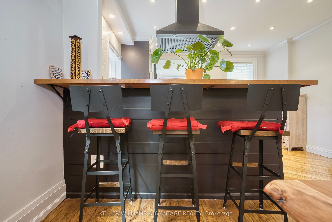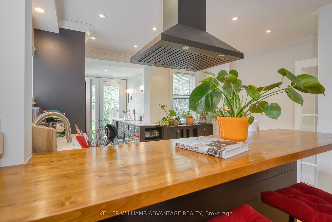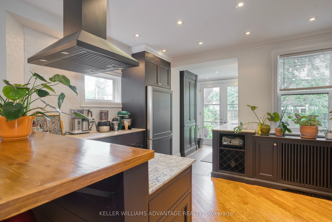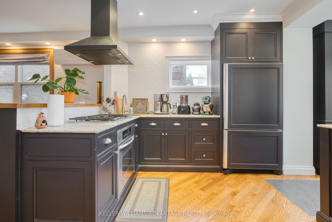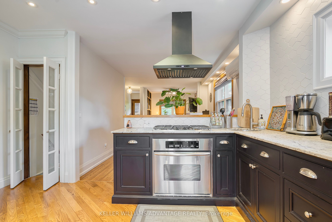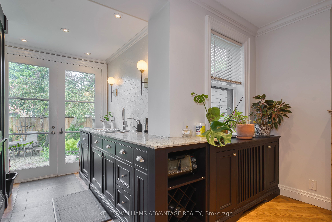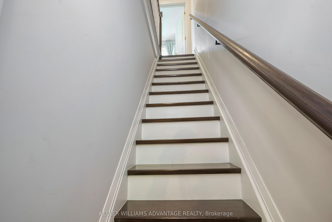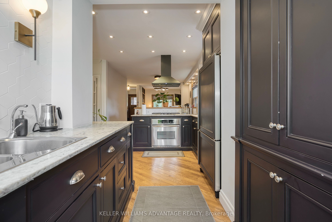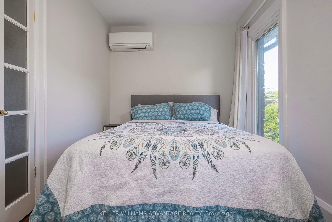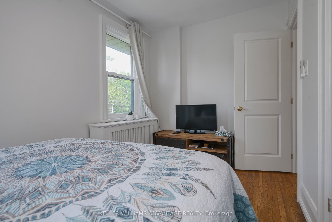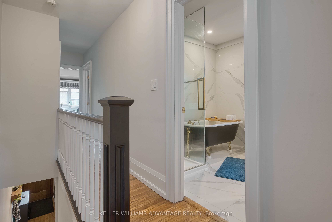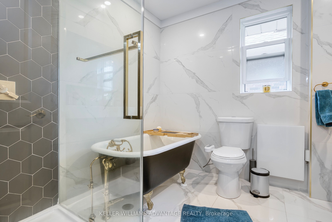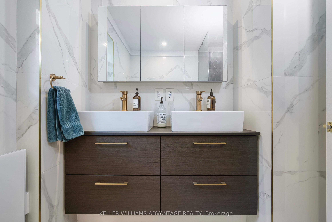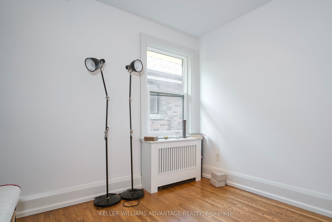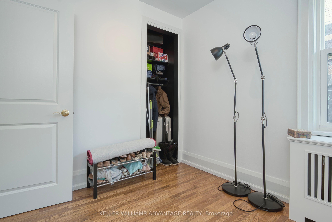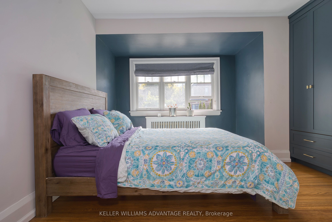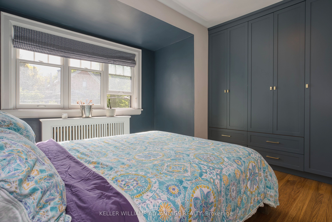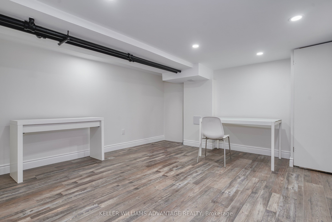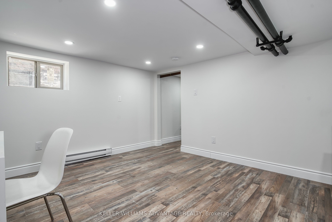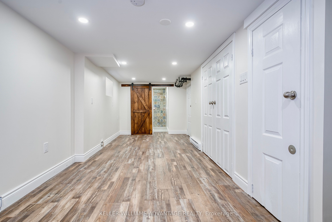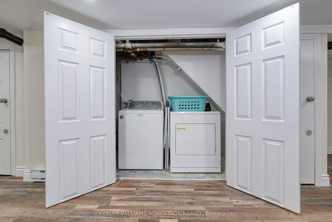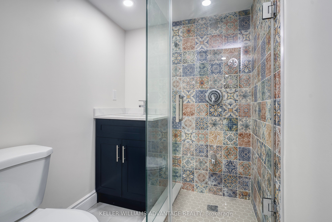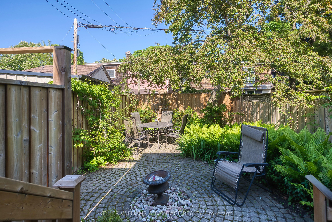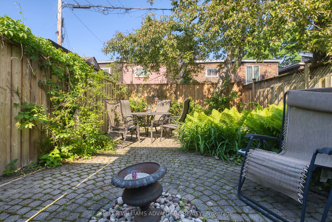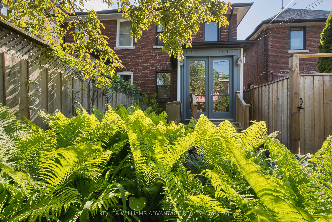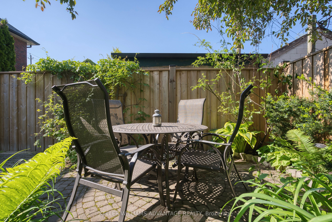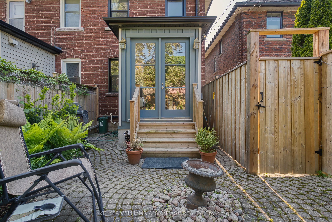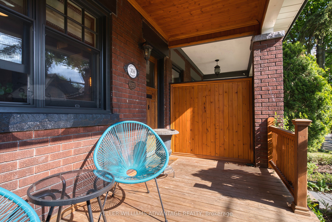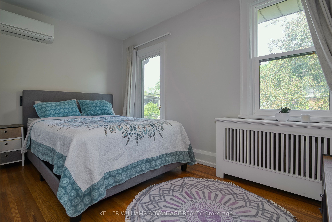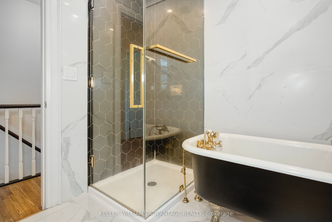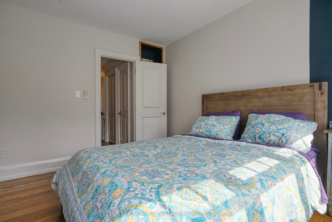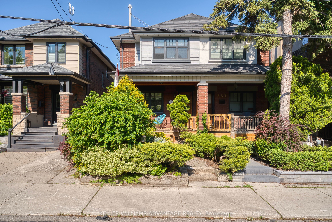
$4,900 /mo
Listed by KELLER WILLIAMS ADVANTAGE REALTY
Semi-Detached •MLS #C12185779•Extension
Room Details
| Room | Features | Level |
|---|---|---|
Bedroom 4 2.79 × 2.65 m | B/I ClosetHardwood FloorWindow | Lower |
Primary Bedroom 4.11 × 3.91 m | Heated FloorB/I ClosetLarge Window | Second |
Bedroom 2 4.19 × 2.34 m | Hardwood FloorWindowDouble Closet | Second |
Bedroom 3 2.84 × 2.54 m | Hardwood FloorClosetWindow | Second |
Kitchen 5.79 × 3.99 m | Open ConceptBreakfast BarWalk-Out | Main |
Dining Room 4.09 × 3.23 m | Hardwood FloorPot LightsCombined w/Living | Main |
Client Remarks
Step Into This Beautifully Renovated Cabbagetown Craftsman Style Semi-Detached Home. Large Windows Overlooking The Front Porch And Landscaped Gardens. Warm Light Fills This Space Large Open Concept Chef's Eat-In Kitchen with Breakfast Bar, Granite Counters, 4-Burner Gas Cooktop With Custom Tile Backsplash. Private Backyard Ideal For Summer Barbecuing Or Your Own Downtown Relaxation Oasis. Luxurious Oversized 5-Pc Spa-Bath On Second Floor With Claw Foot Tub. 3 Bedrooms Perfect For Families. Hardwood Floors Throughout Make This Entire Home Inviting And Warm. ****EXTRAS**** Located In The Heart of Historic Cabbagetown And Overloaded With Family Friendly Amenities Such As Riverdale Farm, Tree Lined Streets, Schools & Restaurants. Steps From Public Transit Routes.
About This Property
359 Sackville Street, Toronto C08, M5A 3G4
Home Overview
Basic Information
Walk around the neighborhood
359 Sackville Street, Toronto C08, M5A 3G4
Shally Shi
Sales Representative, Dolphin Realty Inc
English, Mandarin
Residential ResaleProperty ManagementPre Construction
 Walk Score for 359 Sackville Street
Walk Score for 359 Sackville Street

Book a Showing
Tour this home with Shally
Frequently Asked Questions
Can't find what you're looking for? Contact our support team for more information.
See the Latest Listings by Cities
1500+ home for sale in Ontario

Looking for Your Perfect Home?
Let us help you find the perfect home that matches your lifestyle
