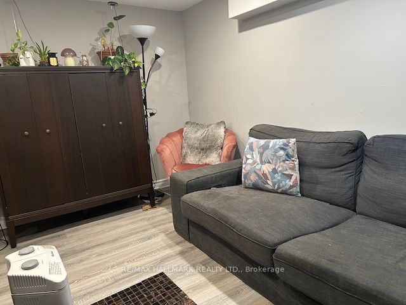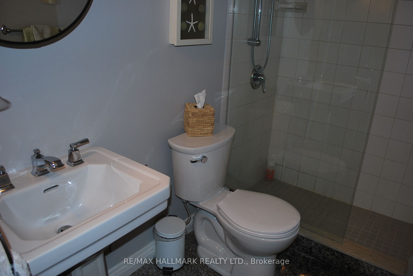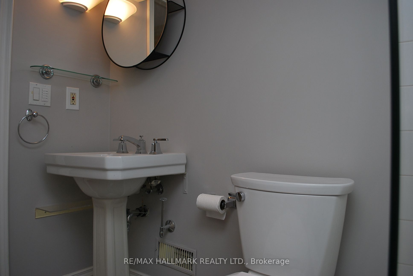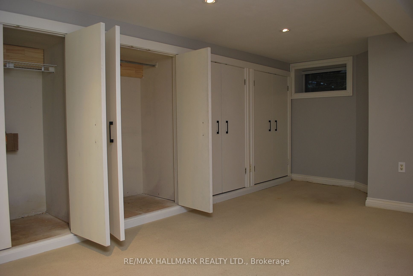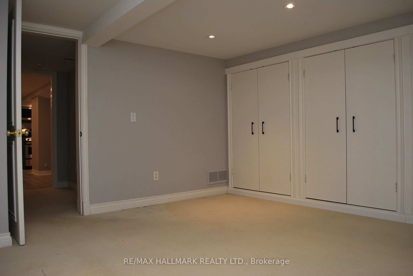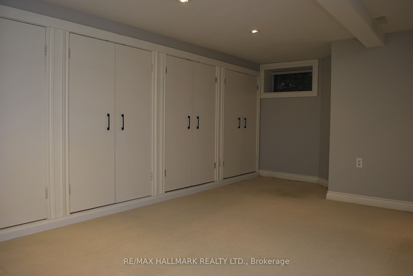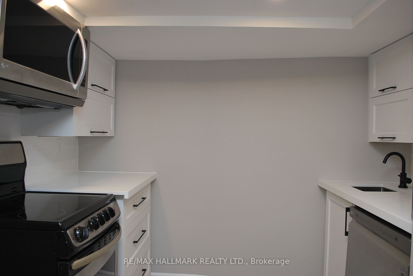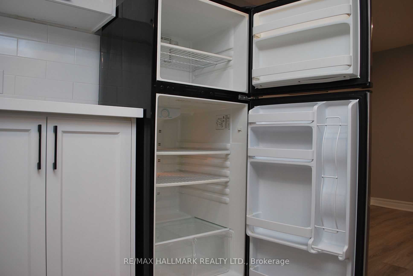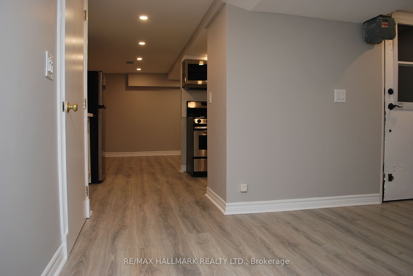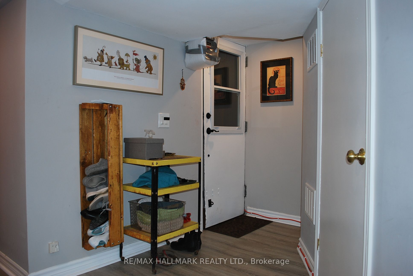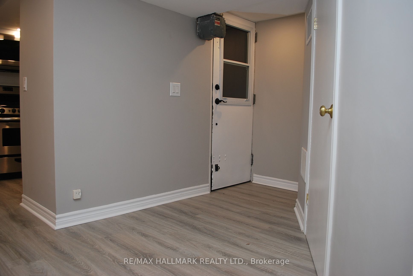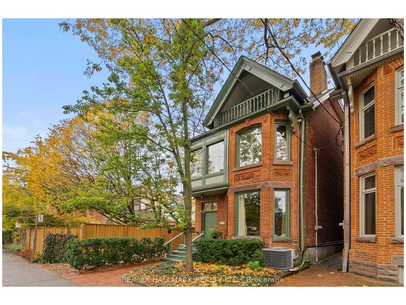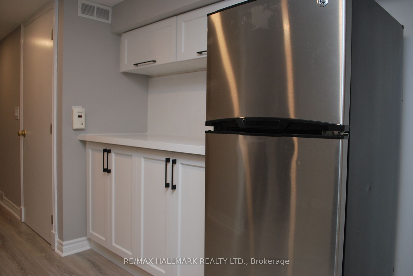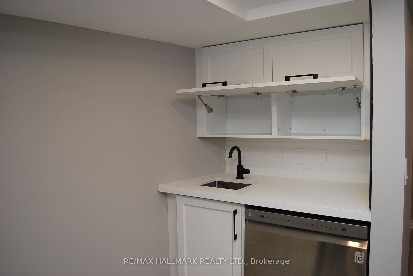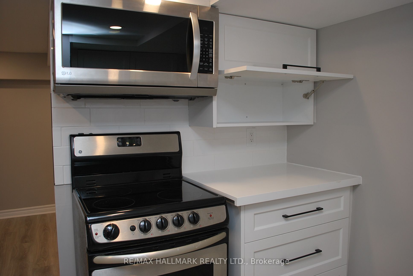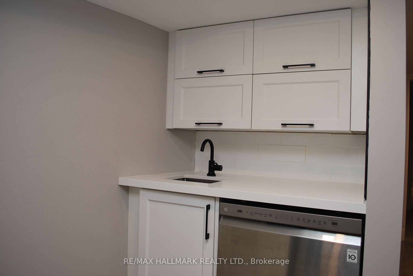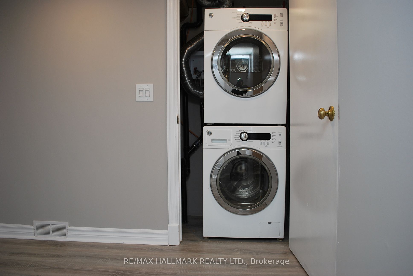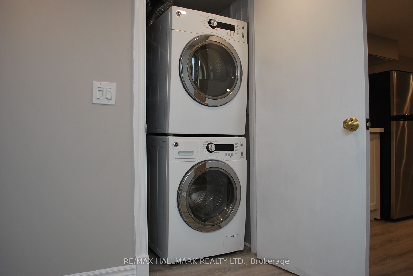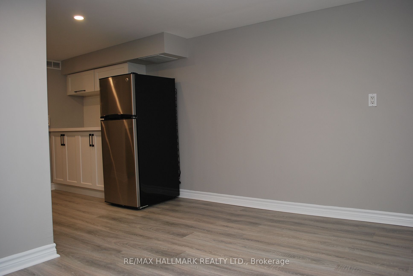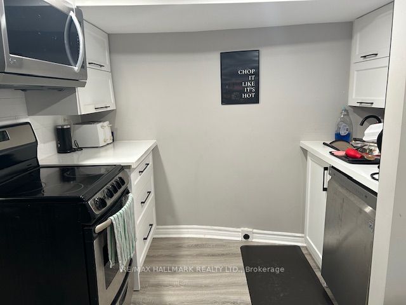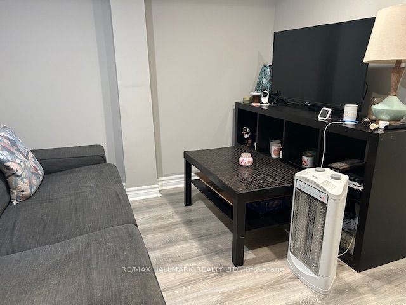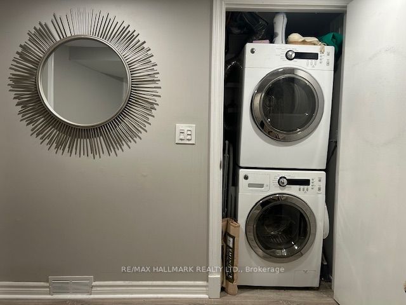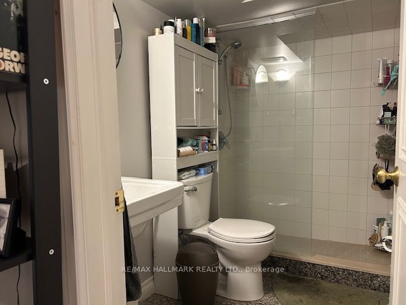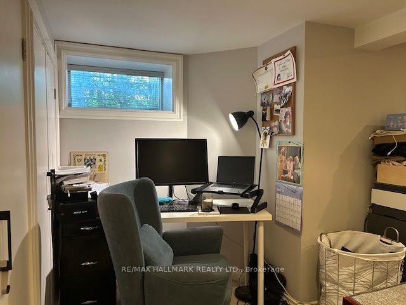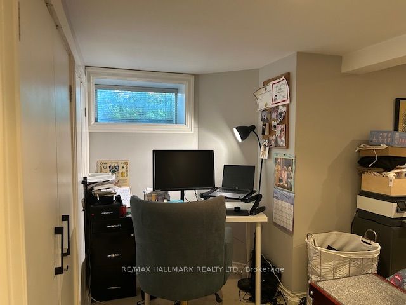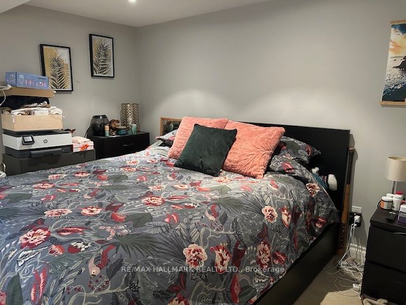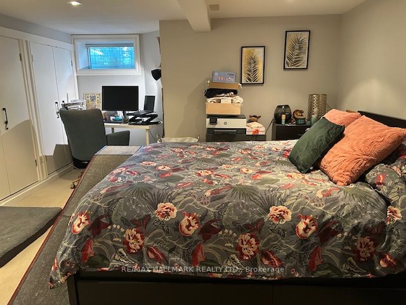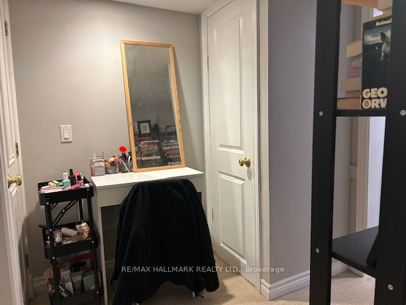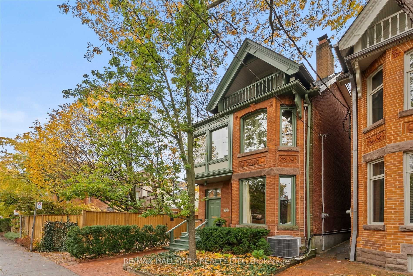
$1,900 /mo
Listed by RE/MAX HALLMARK REALTY LTD.
Detached•MLS #C12228155•New
Room Details
| Room | Features | Level |
|---|---|---|
Kitchen 3.43 × 2.38 m | Quartz CounterLED LightingLaminate | Basement |
Living Room 3 × 3 m | RenovatedLED LightingLaminate | Basement |
Bedroom 4 × 3.66 m | Above Grade WindowW/W ClosetBroadloom | Basement |
Client Remarks
Contemporary Chic Lower Level Rental in Cabbagetown * Renovated 1One Bedroom Basement (6'6"FT Height) with its own separate entrance offers modern turnkey living, warm wood laminate floors throughout the Large living room overlooking the Chef's kitchen with hi-gloss white shaker cabinets &drawers, Spa-inspired bath with generous walk-in shower (5'8"Ft Height) Pedestal sink & Linen Closet, Pretty primary bedroom is a generous size and fit for a King Or Queen with ample wall-to-wall closets, east facing window lets the sunshine in, walking distance to the downtown core <20 mins, steps to shops, eateries on Parliament St, groceries and coffee shops. Nestled in a canopy of leafy treelined streets in this quintessential residence, this lower-level private apartment is a place you'll be proud to call home.
About This Property
356 Sackville Street, Toronto C08, M4X 1S4
Home Overview
Basic Information
Walk around the neighborhood
356 Sackville Street, Toronto C08, M4X 1S4
Shally Shi
Sales Representative, Dolphin Realty Inc
English, Mandarin
Residential ResaleProperty ManagementPre Construction
 Walk Score for 356 Sackville Street
Walk Score for 356 Sackville Street

Book a Showing
Tour this home with Shally
Frequently Asked Questions
Can't find what you're looking for? Contact our support team for more information.
See the Latest Listings by Cities
1500+ home for sale in Ontario

Looking for Your Perfect Home?
Let us help you find the perfect home that matches your lifestyle
