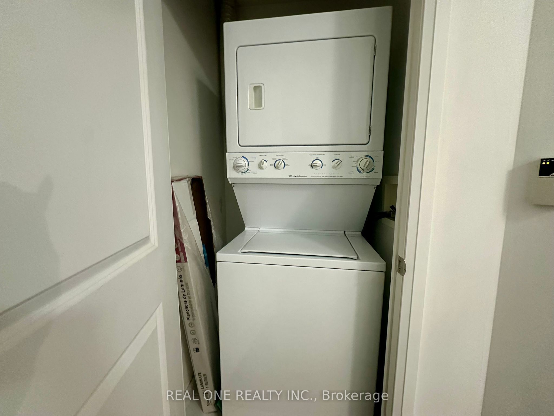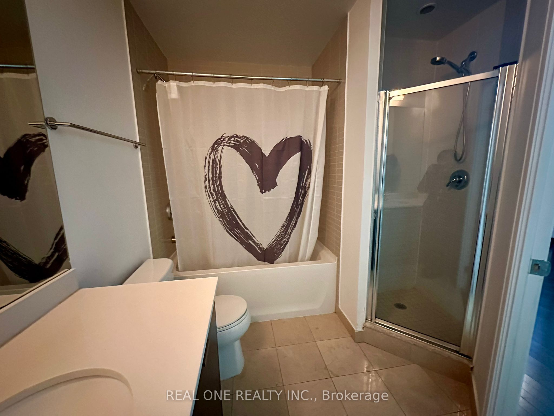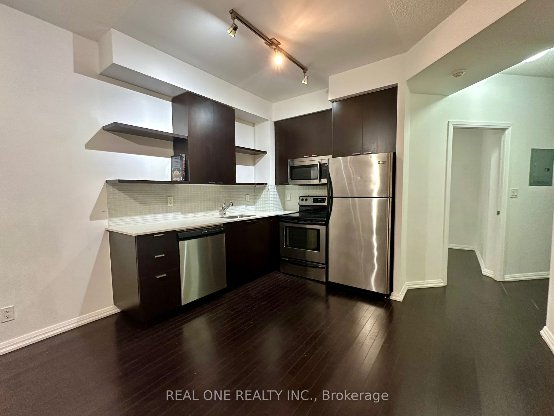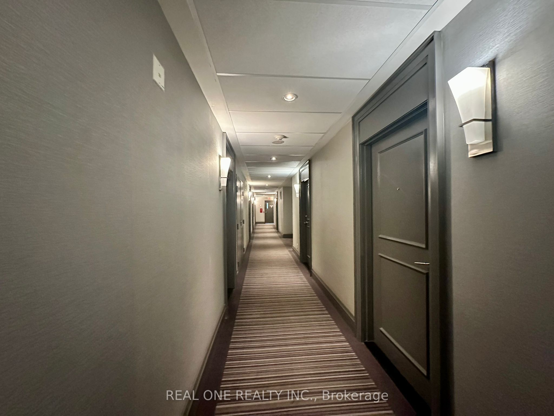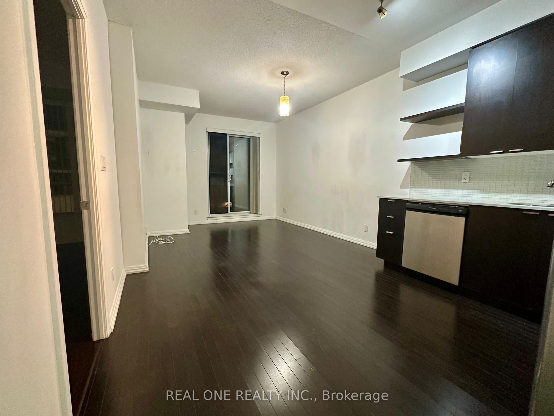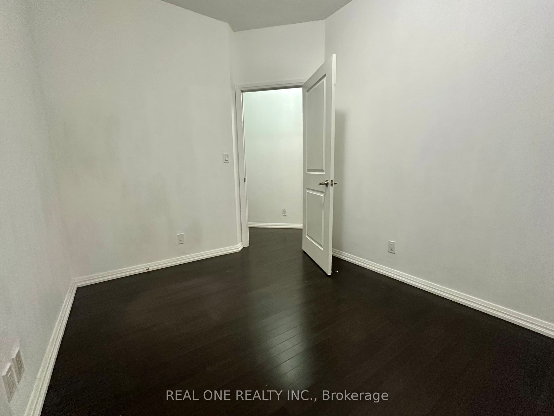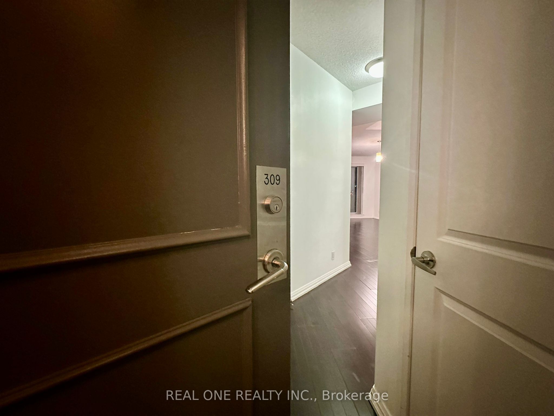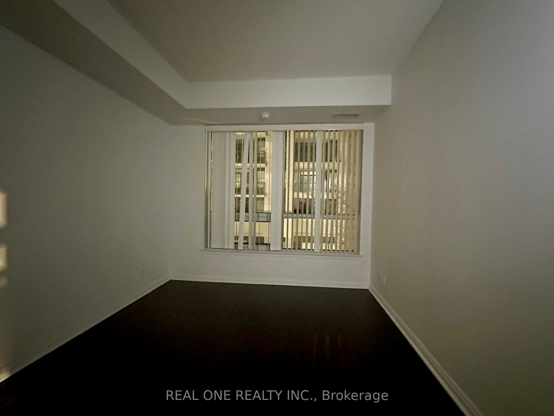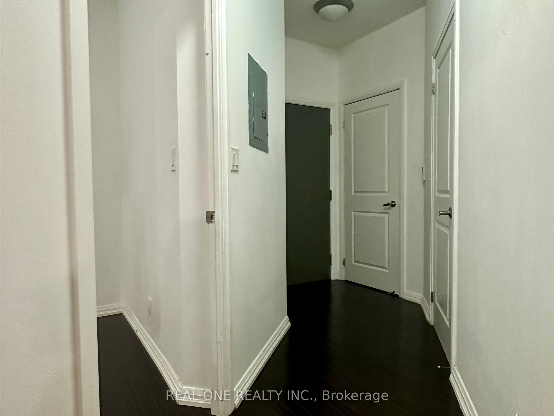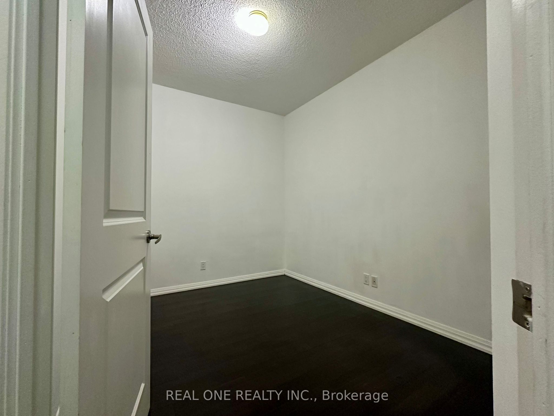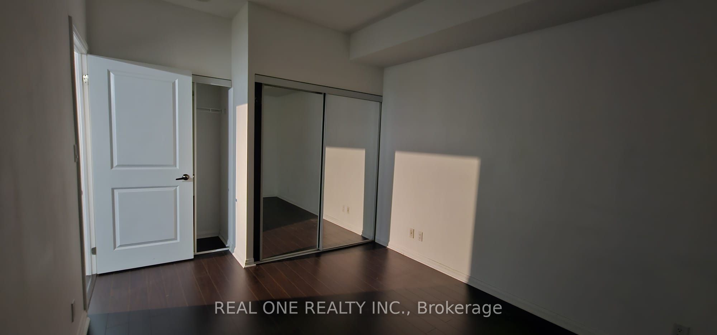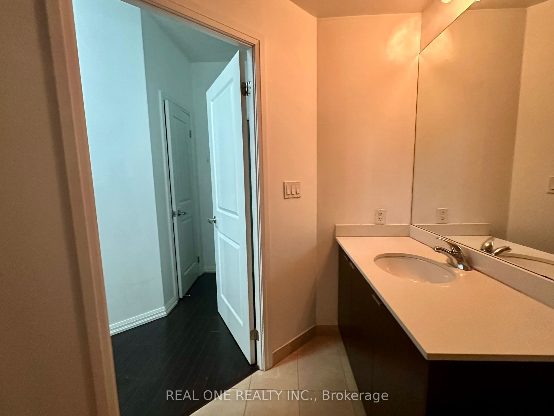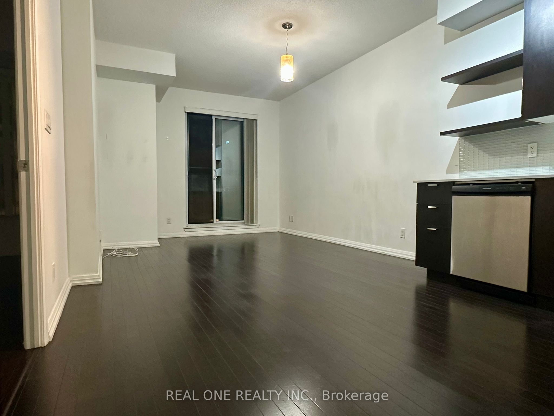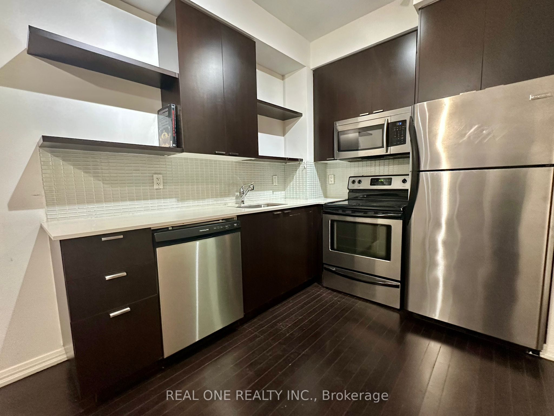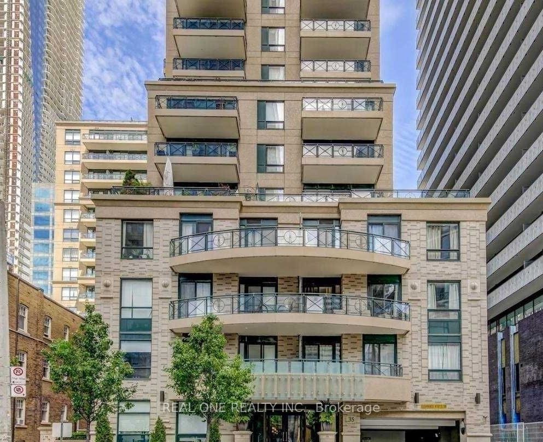
$2,400 /mo
Listed by REAL ONE REALTY INC.
Condo Apartment•MLS #C12079168•New
Room Details
| Room | Features | Level |
|---|---|---|
Living Room 6.75 × 3.47 m | Hardwood FloorCombined w/DiningOpen Concept | Flat |
Dining Room 6.75 × 3.47 m | Hardwood FloorCombined w/LivingOpen Concept | Flat |
Kitchen 6.75 × 3.47 m | Combined w/DiningStainless Steel ApplGranite Counters | Flat |
Primary Bedroom 3.65 × 3.04 m | LaminateDouble ClosetLarge Window | Flat |
Client Remarks
Welcome to this beautiful 1+1 unit in the highly sought-after Yonge/Bloor neighborhood. Bright & Spacious. Modern & Chic Design. The well-designed layout includes: A generous bedroom<> A versatile den with a sliding room perfect for an office or guest space. Dark Wood Floor & Cabinets. Open-Concept Kitchen, Granite Countertop. Luxurious Bldg Amenities: Indoor Pool, Whirlpool, Billiard Rm, Club Rm w/Kitchen, Outdoor Terrace w/ Public BBQ. Close To All Vibrant Bloor Amenities & Stores . Easy Access to Highway. Walk to Luxury Shops & Dining. Upscale Yorkville Area, U of T & Major Hospitals. **Steps To 2 Subway Lines.
About This Property
35 Hayden Street, Toronto C08, M4Y 3C3
Home Overview
Basic Information
Amenities
Concierge
Exercise Room
Recreation Room
Walk around the neighborhood
35 Hayden Street, Toronto C08, M4Y 3C3
Shally Shi
Sales Representative, Dolphin Realty Inc
English, Mandarin
Residential ResaleProperty ManagementPre Construction
 Walk Score for 35 Hayden Street
Walk Score for 35 Hayden Street

Book a Showing
Tour this home with Shally
Frequently Asked Questions
Can't find what you're looking for? Contact our support team for more information.
See the Latest Listings by Cities
1500+ home for sale in Ontario

Looking for Your Perfect Home?
Let us help you find the perfect home that matches your lifestyle
