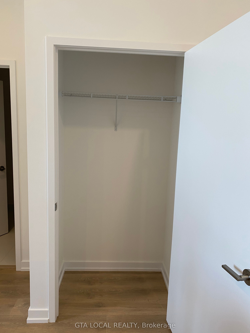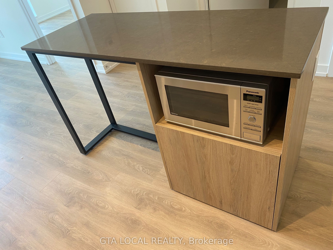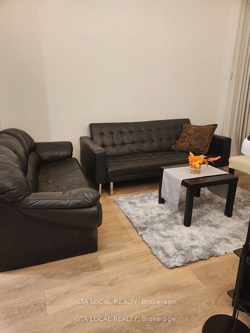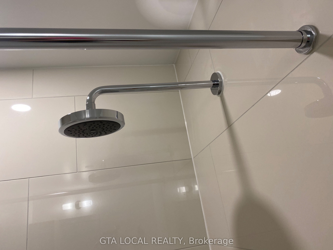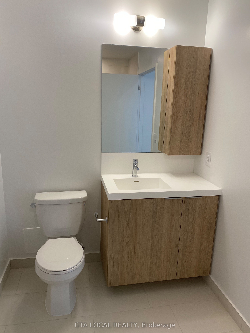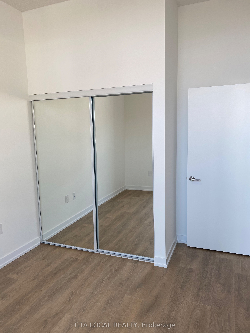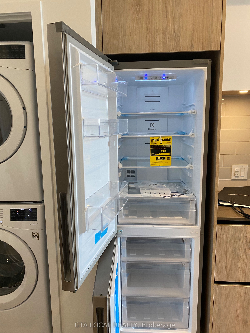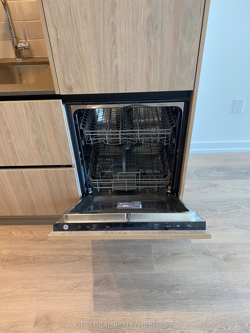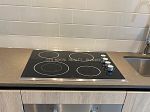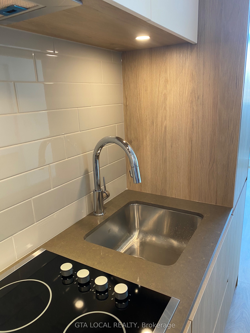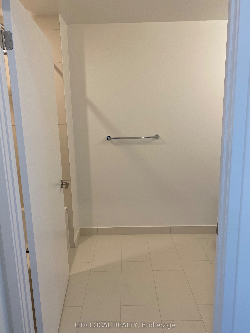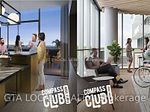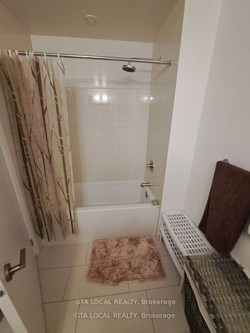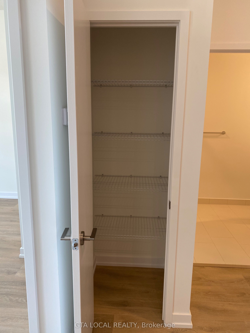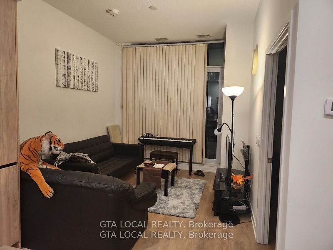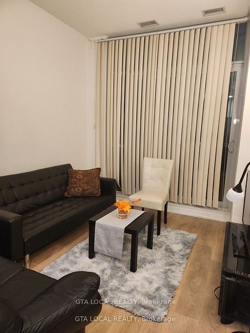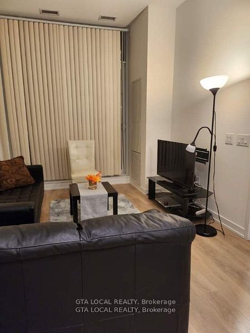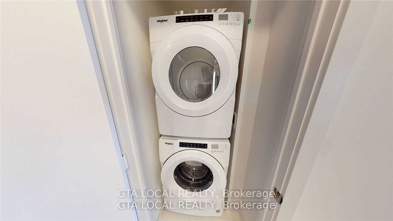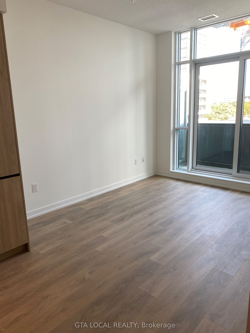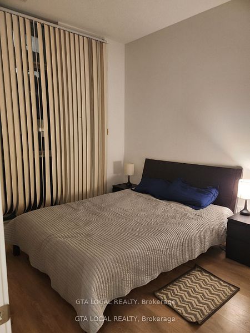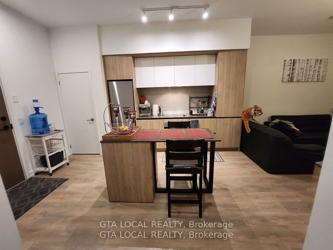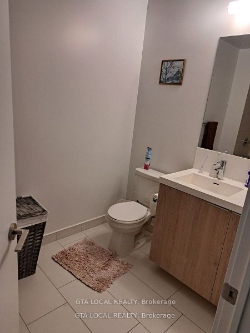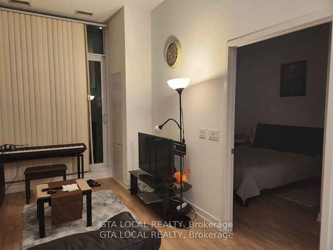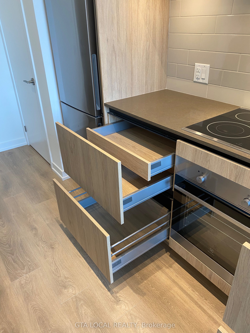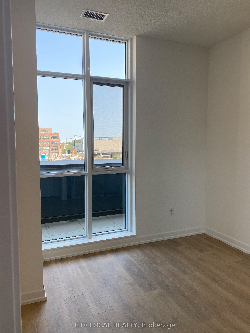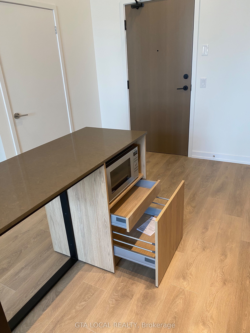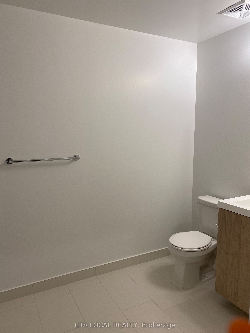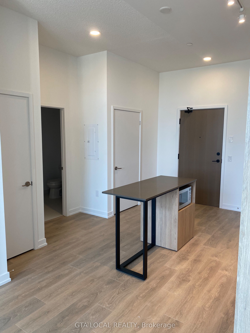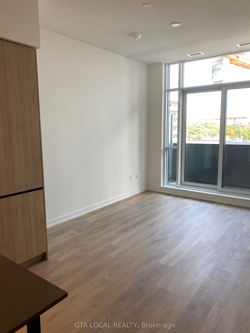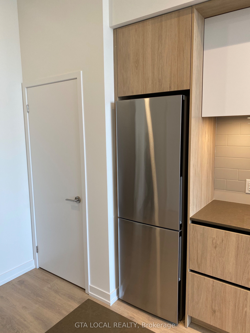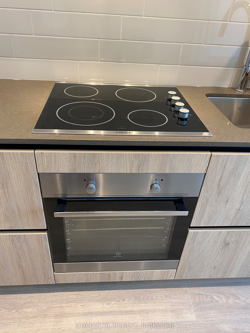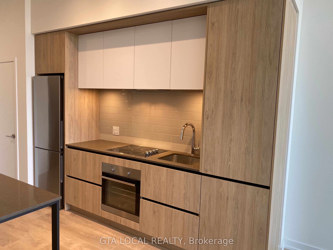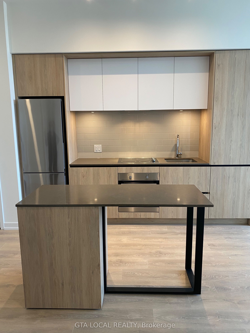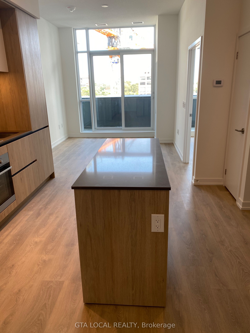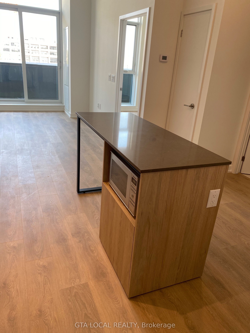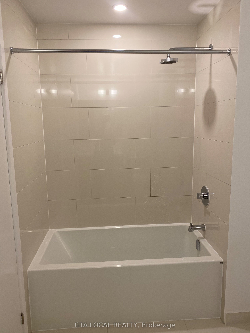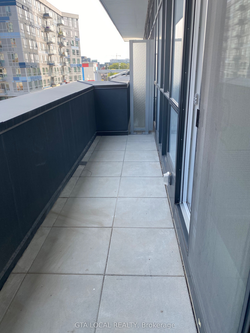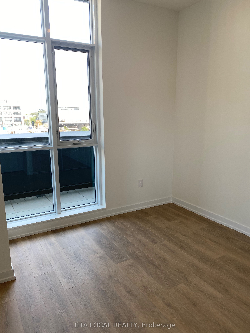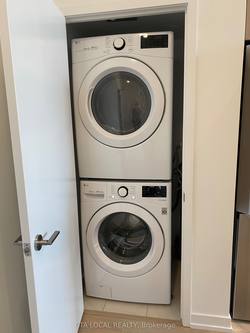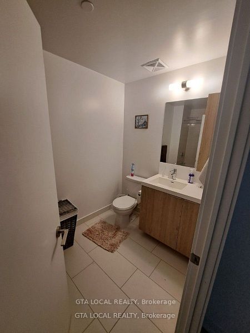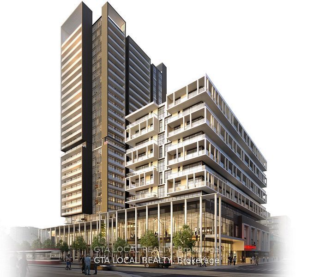
$569,000
Est. Payment
$2,173/mo*
*Based on 20% down, 4% interest, 30-year term
Listed by GTA LOCAL REALTY
Condo Apartment•MLS #C12035325•Price Change
Included in Maintenance Fee:
Heat
Water
CAC
Parking
Building Insurance
Common Elements
Price comparison with similar homes in Toronto C08
Compared to 262 similar homes
6.7% Higher↑
Market Avg. of (262 similar homes)
$533,221
Note * Price comparison is based on the similar properties listed in the area and may not be accurate. Consult licences real estate agent for accurate comparison
Room Details
| Room | Features | Level |
|---|---|---|
Dining Room 3.81 × 3.16 m | Combined w/KitchenOpen ConceptLaminate | Flat |
Kitchen 3.81 × 3.16 m | Quartz CounterCeramic BacksplashCentre Island | Flat |
Living Room 3.81 × 3.16 m | Open ConceptWindow Floor to CeilingW/O To Terrace | Flat |
Primary Bedroom 3.16 × 2.92 m | B/I ClosetLaminateWindow Floor to Ceiling | Flat |
Client Remarks
Boutique Living at DuEast Condos 1 Bed, 1 Bath | 565 Sq Ft. Experience modern city living at DuEast Condos, a stylish residence built by the renowned Daniels Corporation. This well-designed 1-bedroom, 1-bathroom suite offers 565 sq ft of thoughtfully planned space, featuring an open-concept layout with floor-to-ceiling 10 Ft windows that flood the unit with natural light. Suite Highlights: Spacious Layout, Roomy living area perfect for entertaining with space for a large TV. Modern Kitchen: Integrated appliances, quartz countertops, built-in island, and eat-in kitchen. Primary Bedroom: Generous in size, with a double mirrored closet. Luxurious Bathroom: Extra-large with ample space for additional storage or customizations. Exceptional Condo Amenities: Gym & Yoga Room, Games Room & Party Room, Rooftop Patio with BBQ Area, Bike Storage & Pet Wash Station, Visitor Parking & Guest Suites, Children Play Area, 24/7 Concierge. Prime Downtown Location: 5-minute walk to George Brown College, 10-minute drive to Toronto Metropolitan University & Eaton Centre, Across from Pam McConnell Aquatic Centre, Steps to public transit, parks, schools, restaurants, and shopping, Easy access to the DVP. Bonus: Includes 1 Parking and 1 Locker! Don't miss out on this opportunity to own a stylish, well-located condo with top-tier amenities !!!
About This Property
34 Tubman Avenue, Toronto C08, M5A 0R2
Home Overview
Basic Information
Amenities
Visitor Parking
Rooftop Deck/Garden
Recreation Room
Game Room
Gym
Walk around the neighborhood
34 Tubman Avenue, Toronto C08, M5A 0R2
Shally Shi
Sales Representative, Dolphin Realty Inc
English, Mandarin
Residential ResaleProperty ManagementPre Construction
Mortgage Information
Estimated Payment
$0 Principal and Interest
 Walk Score for 34 Tubman Avenue
Walk Score for 34 Tubman Avenue

Book a Showing
Tour this home with Shally
Frequently Asked Questions
Can't find what you're looking for? Contact our support team for more information.
See the Latest Listings by Cities
1500+ home for sale in Ontario

Looking for Your Perfect Home?
Let us help you find the perfect home that matches your lifestyle
