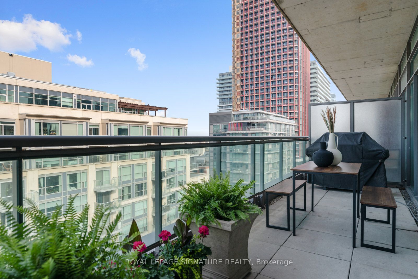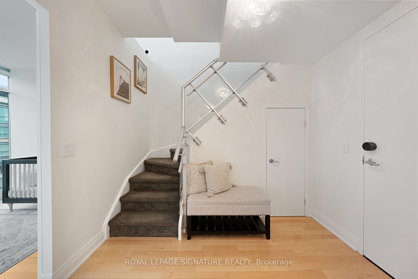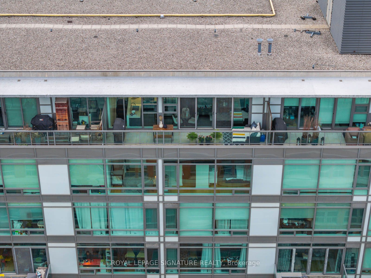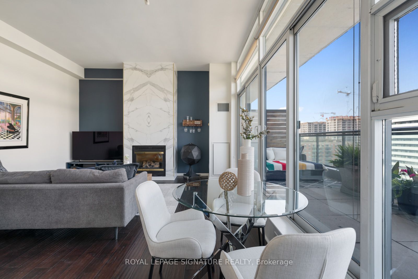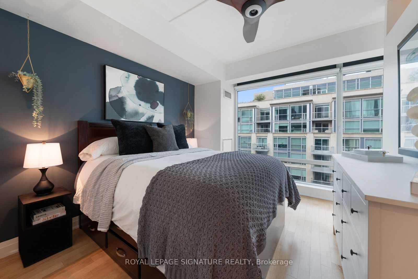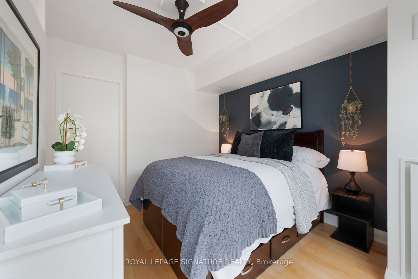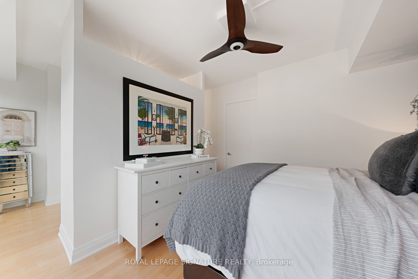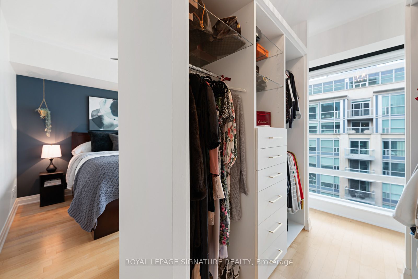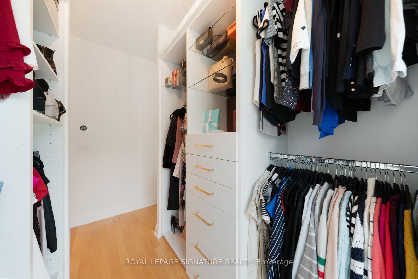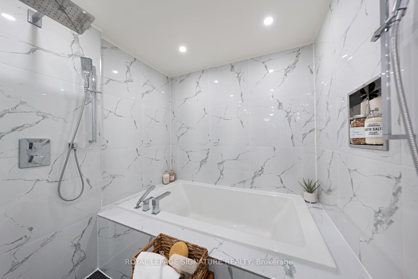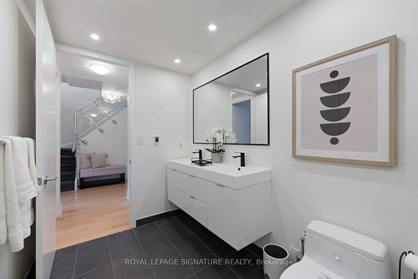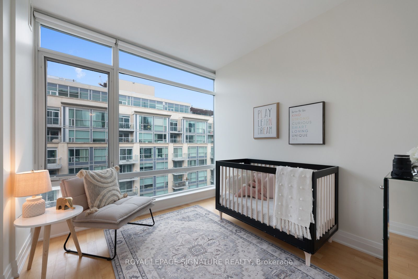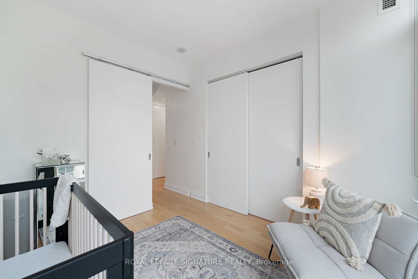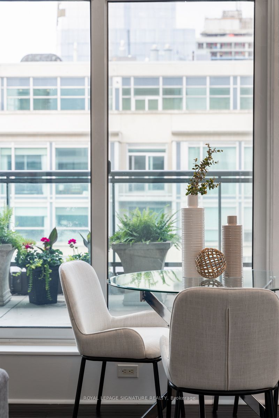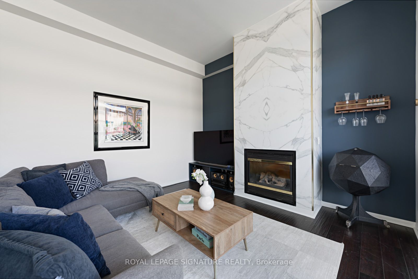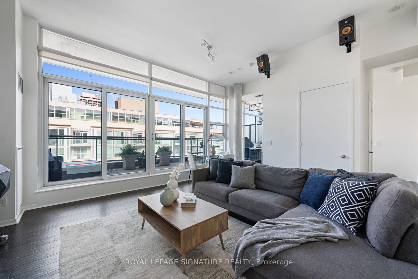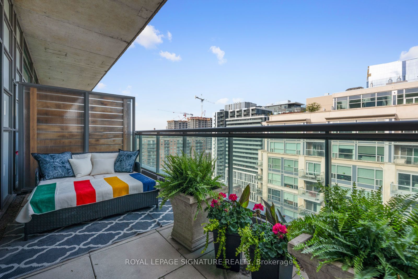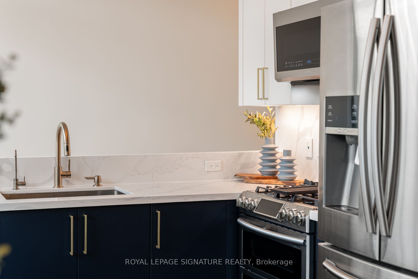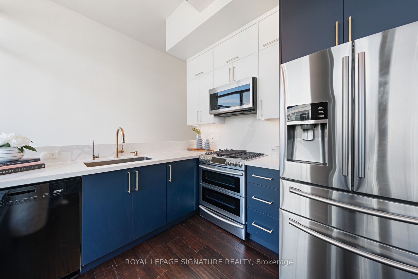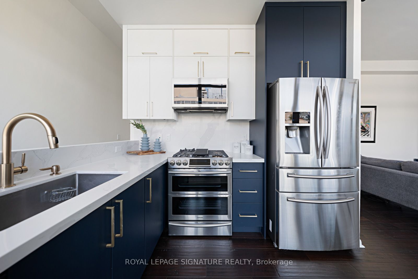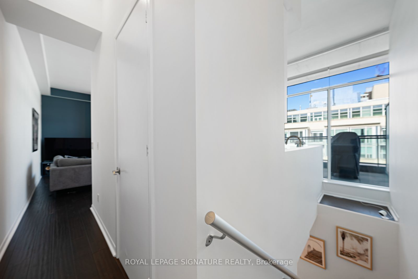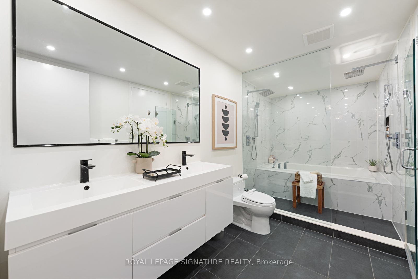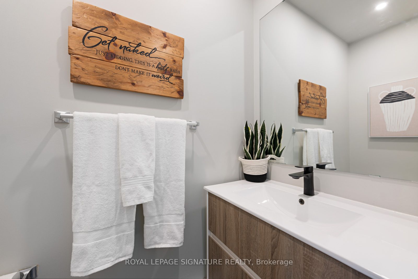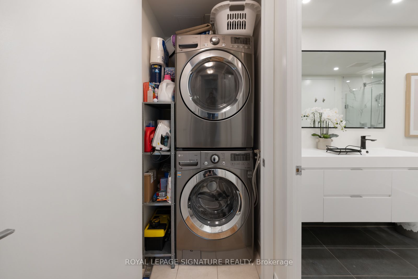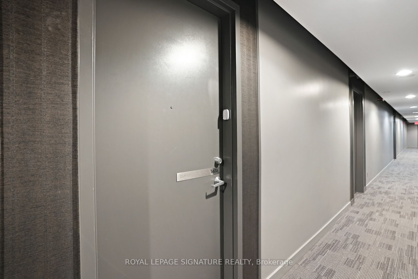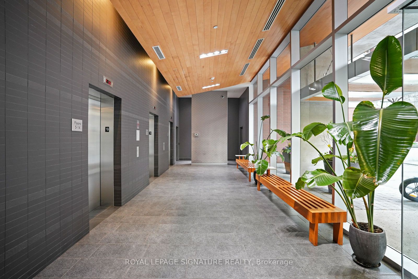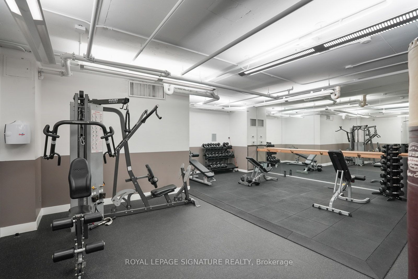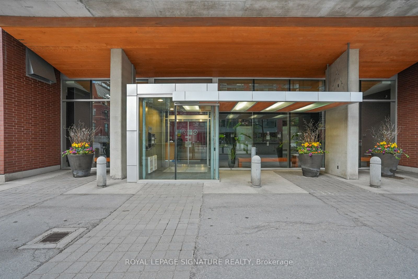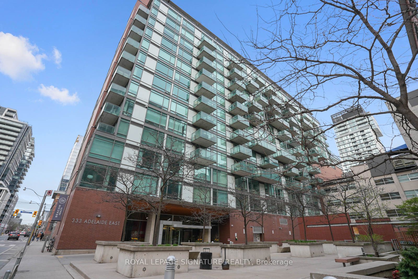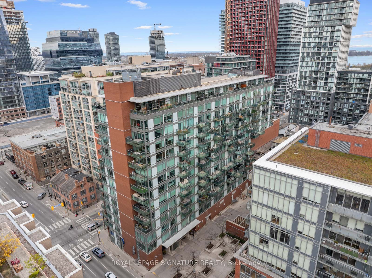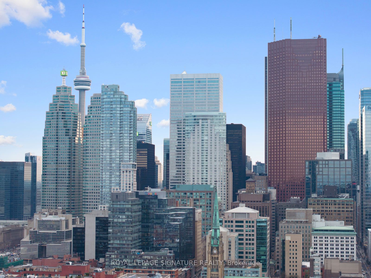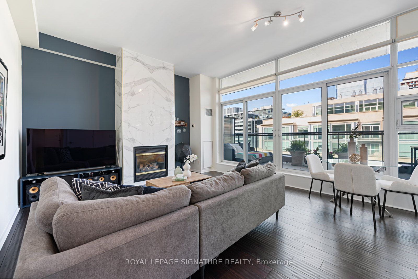
$799,999
Est. Payment
$3,055/mo*
*Based on 20% down, 4% interest, 30-year term
Listed by ROYAL LEPAGE SIGNATURE REALTY
Condo Apartment•MLS #C12194555•New
Included in Maintenance Fee:
Common Elements
Building Insurance
Water
Parking
Condo Taxes
CAC
Price comparison with similar homes in Toronto C08
Compared to 303 similar homes
-4.4% Lower↓
Market Avg. of (303 similar homes)
$836,462
Note * Price comparison is based on the similar properties listed in the area and may not be accurate. Consult licences real estate agent for accurate comparison
Room Details
| Room | Features | Level |
|---|---|---|
Primary Bedroom 3.12 × 3.88 m | 5 Pc EnsuiteWalk-In Closet(s)Window Floor to Ceiling | Main |
Bedroom 2 2.89 × 3.11 m | Large ClosetWindow Floor to CeilingPot Lights | Main |
Living Room 4.71 × 5.09 m | W/O To TerraceOpen ConceptGas Fireplace | Second |
Dining Room 4.71 × 5.09 m | W/O To TerraceCombined w/LivingOpen Concept | Second |
Kitchen 2.7 × 2.83 m | RenovatedStainless Steel ApplOpen Concept | Second |
Client Remarks
Perched atop the city, this extraordinary two-bedroom, two-storey penthouse loft offers a rare opportunity for elevated urban living.Fully and thoughtfully renovated from top to bottom, this home exudes modern sophistication at every turn. A sleek new kitchen, spa-inspired bathroom (featuring a show-stopping dual shower with independent temperature and pressure controls), and a designer book-matched style feature wall in the living area, fitted with a gas fireplace, complete the stunning transformation.Step onto your expansive 28-foot-wide private terrace a true outdoor retreat with a gas line for BBQs, water and electrical perfect for entertaining or simply soaking in panoramic east-facing views and glorious morning light.Inside, soaring 12-foot ceilings on the second floor and dramatic floor-to-ceiling windows flood the space with natural light and beautifully frame the city skyline. The king-sized primary suite is a true sanctuary, offering exceptional space and luxury.With no one above you, this penthouse offers the pinnacle of peace and privacy in the heart of the city. Smart home capabilities add to the modern lifestyle, enhancing daily living with increased efficiency. For added convenience, your underground parking spot includes a dedicated EV charger a rare and valuable feature for modern urban living.This is the one turnkey, timeless, and truly one of a kind.
About This Property
333 Adelaide Street, Toronto C08, M5A 4T4
Home Overview
Basic Information
Amenities
BBQs Allowed
Bike Storage
Concierge
Elevator
Exercise Room
Gym
Walk around the neighborhood
333 Adelaide Street, Toronto C08, M5A 4T4
Shally Shi
Sales Representative, Dolphin Realty Inc
English, Mandarin
Residential ResaleProperty ManagementPre Construction
Mortgage Information
Estimated Payment
$0 Principal and Interest
 Walk Score for 333 Adelaide Street
Walk Score for 333 Adelaide Street

Book a Showing
Tour this home with Shally
Frequently Asked Questions
Can't find what you're looking for? Contact our support team for more information.
See the Latest Listings by Cities
1500+ home for sale in Ontario

Looking for Your Perfect Home?
Let us help you find the perfect home that matches your lifestyle
