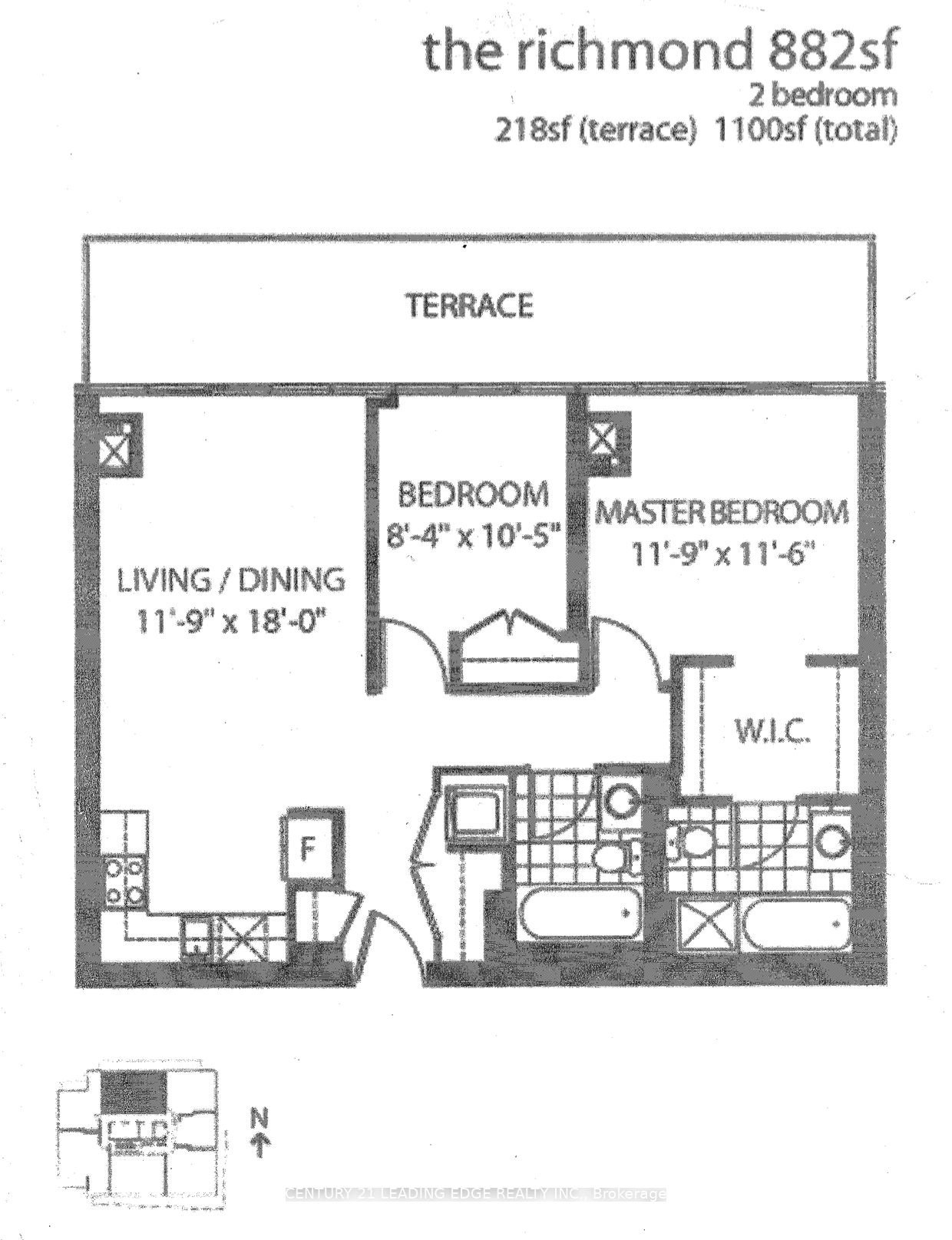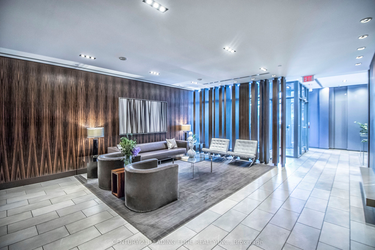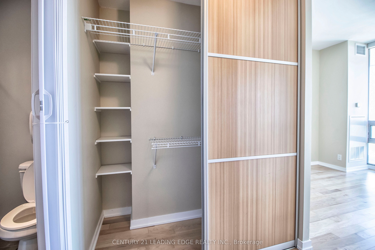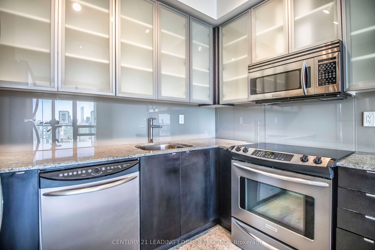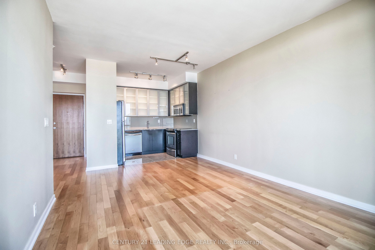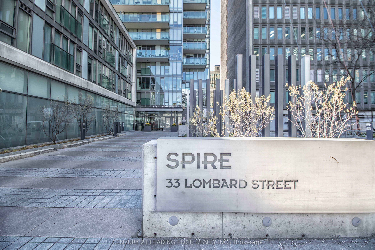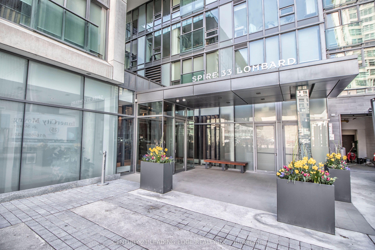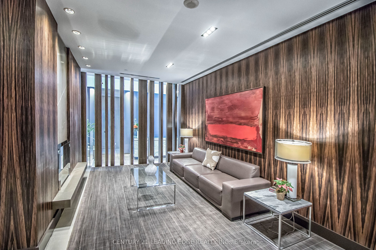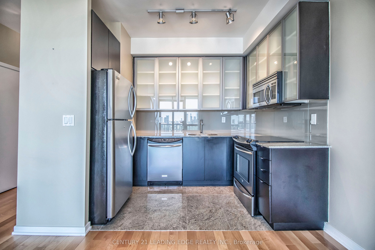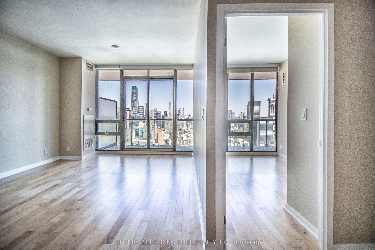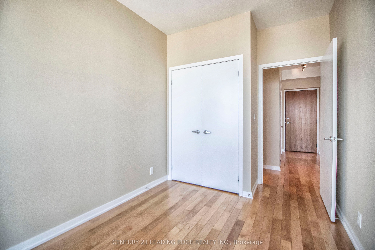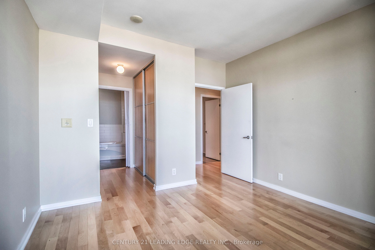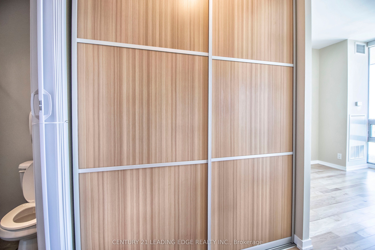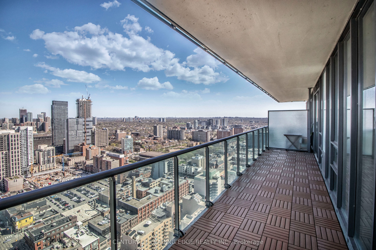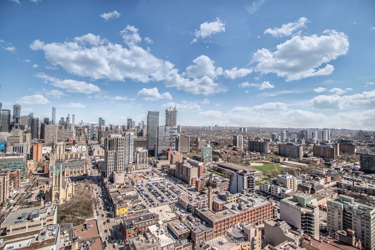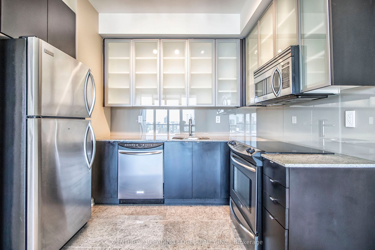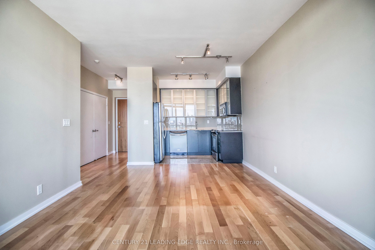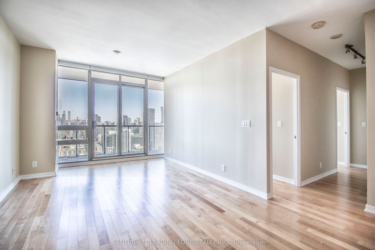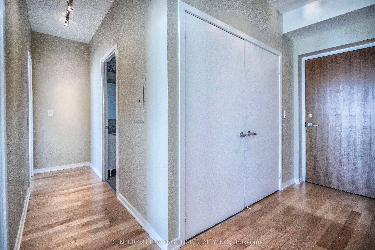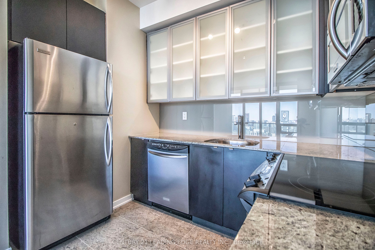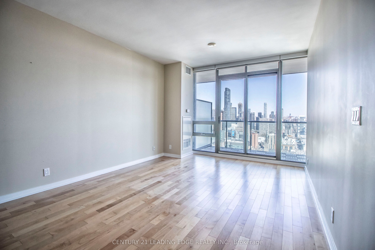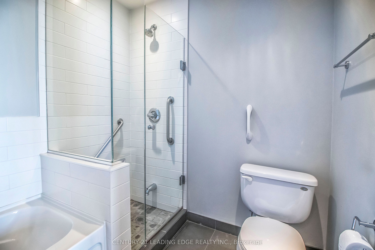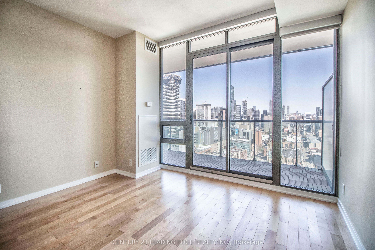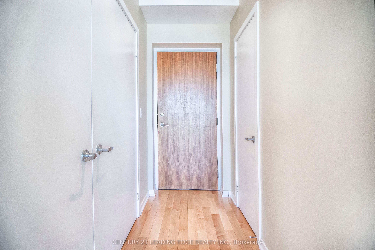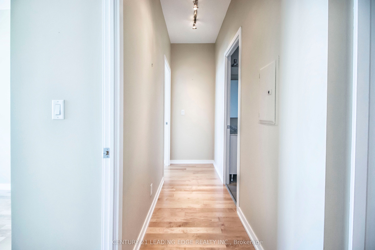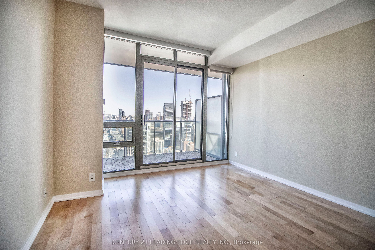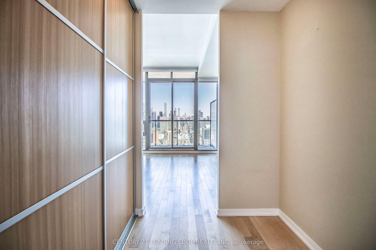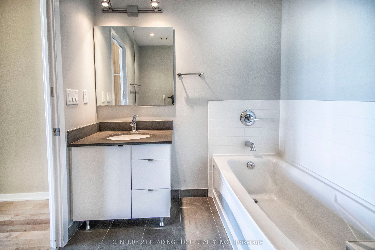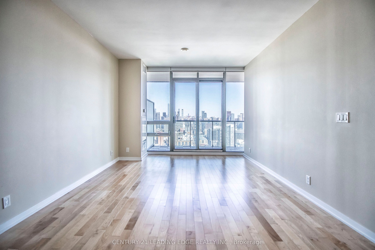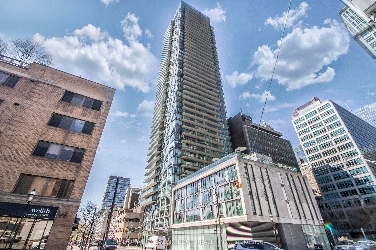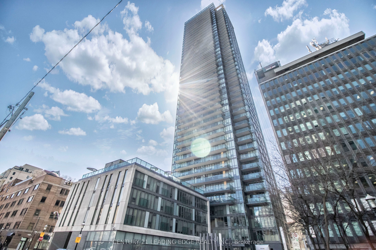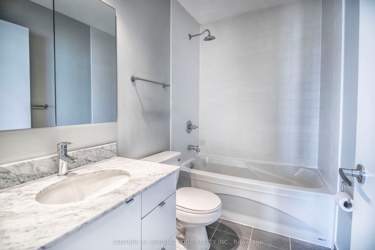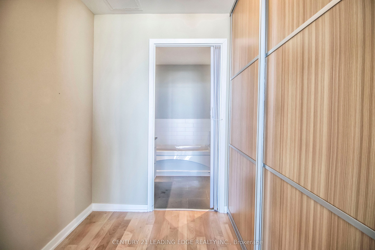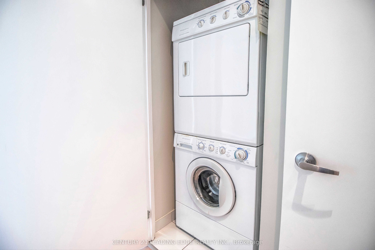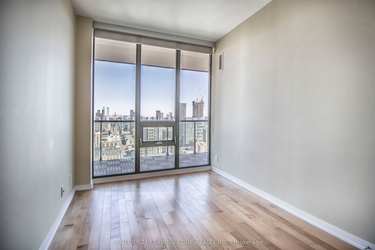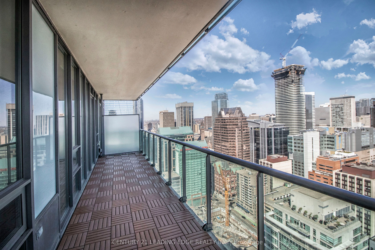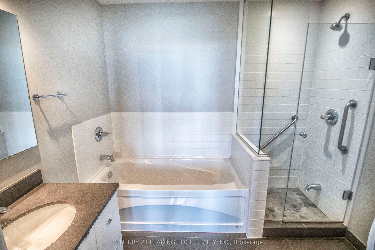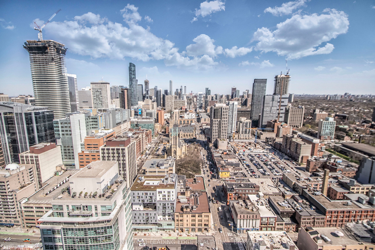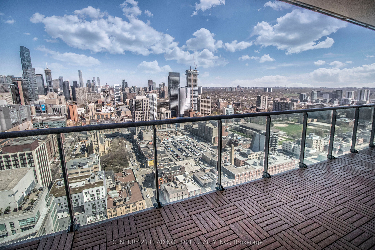
$3,400 /mo
Listed by CENTURY 21 LEADING EDGE REALTY INC.
Condo Apartment•MLS #C12122647•New
Room Details
| Room | Features | Level |
|---|---|---|
Living Room 5.49 × 3.63 m | North ViewW/O To BalconyCombined w/Dining | Flat |
Dining Room 5.49 × 3.63 m | Open ConceptCombined w/LivingHardwood Floor | Flat |
Kitchen 2.8 × 1.9 m | Open ConceptGranite CountersStainless Steel Appl | Flat |
Primary Bedroom 3.54 × 3.63 m | 4 Pc EnsuiteW/O To BalconyWalk-In Closet(s) | Flat |
Bedroom 2 2.56 × 3.2 m | North ViewHardwood FloorLarge Closet | Flat |
Client Remarks
Spacious Two Bedroom Suite at The Spire! Offers nearly 900 sq ft of well-designed interior living space, plus a generous 218 sq ft balcony with rare dual walkouts - from both the living room and primary bedroom. Enjoy stunning, unobstructed 35th-floor city views from every room! Thoughtfully designed with 9 ft smooth ceilings, upgraded hardwood and kitchen floors, and floor-to-ceiling windows that flood the space with natural light. Includes generous in-suite storage. Located in the heart of downtown Toronto with a perfect Walk Score & Transit Score of 100 - just steps to the Financial District, TTC/Subway, PATH, St. Lawrence Market, shops, dining & so much more! Parking is available for an additional $180/month.
About This Property
33 Lombard Street, Toronto C08, M5C 3H8
Home Overview
Basic Information
Amenities
Concierge
Guest Suites
Gym
Party Room/Meeting Room
Rooftop Deck/Garden
Visitor Parking
Walk around the neighborhood
33 Lombard Street, Toronto C08, M5C 3H8
Shally Shi
Sales Representative, Dolphin Realty Inc
English, Mandarin
Residential ResaleProperty ManagementPre Construction
 Walk Score for 33 Lombard Street
Walk Score for 33 Lombard Street

Book a Showing
Tour this home with Shally
Frequently Asked Questions
Can't find what you're looking for? Contact our support team for more information.
See the Latest Listings by Cities
1500+ home for sale in Ontario

Looking for Your Perfect Home?
Let us help you find the perfect home that matches your lifestyle
