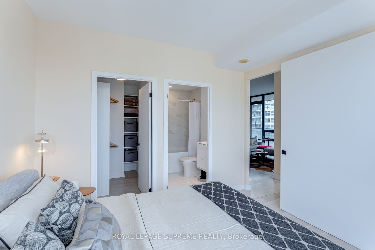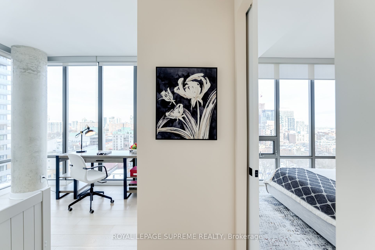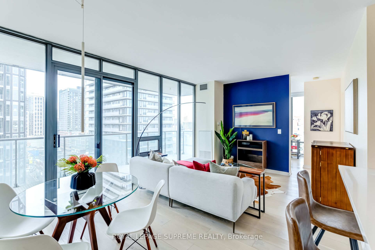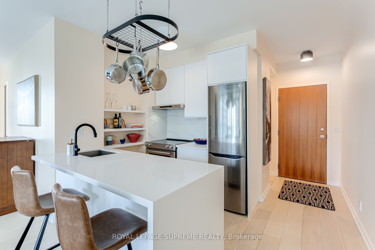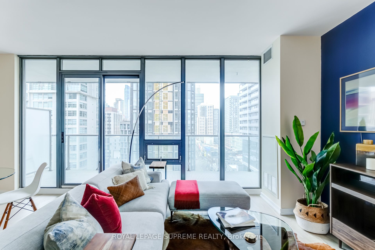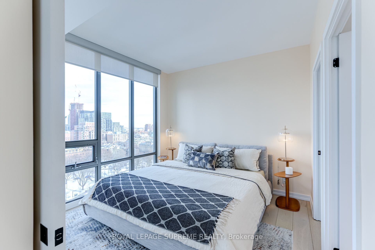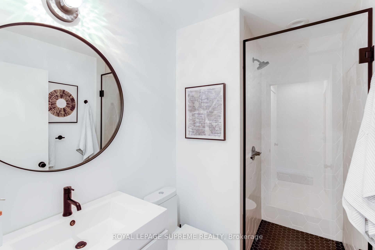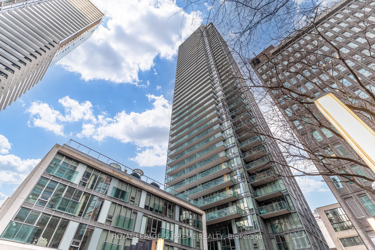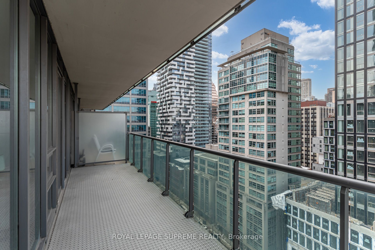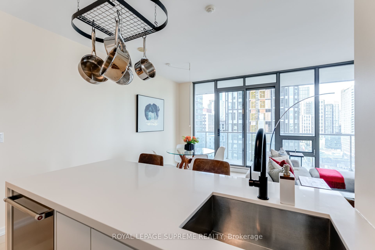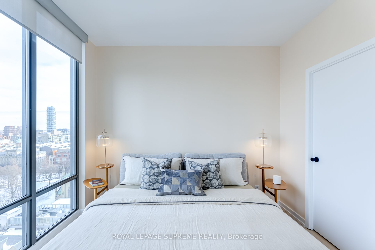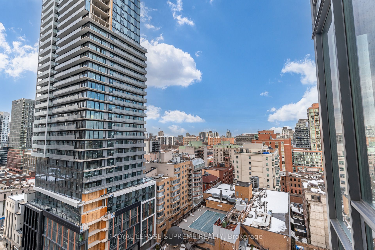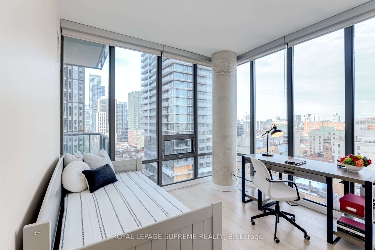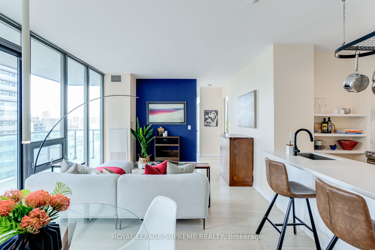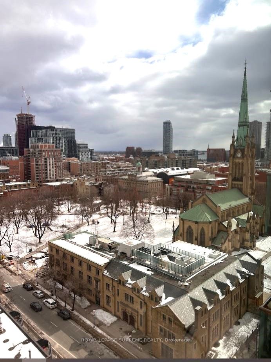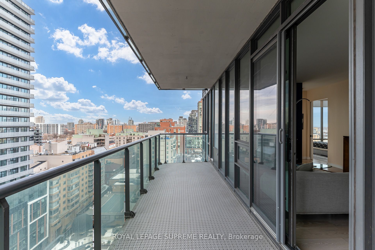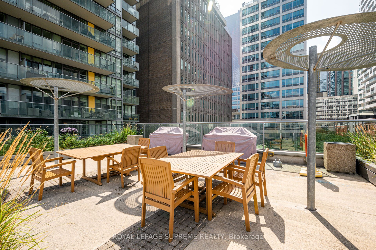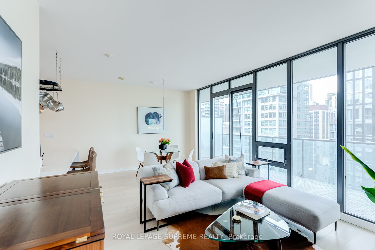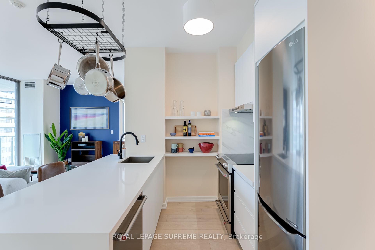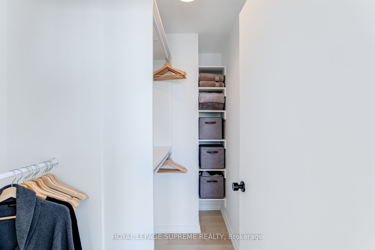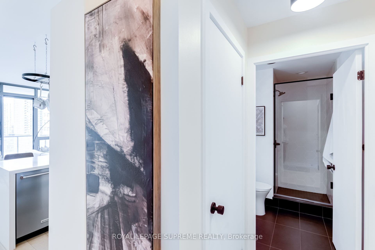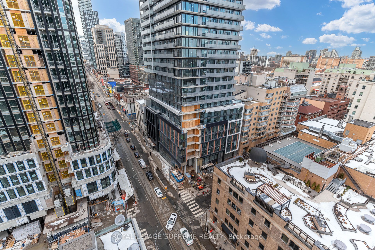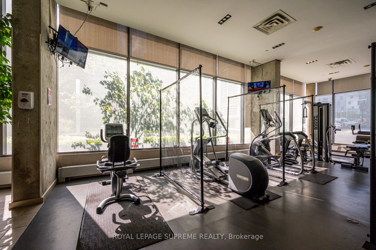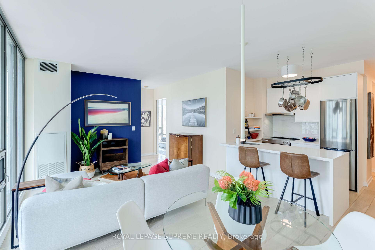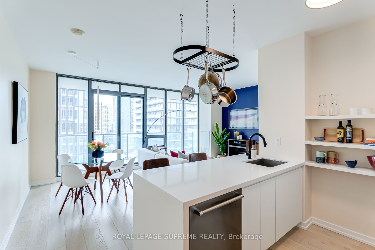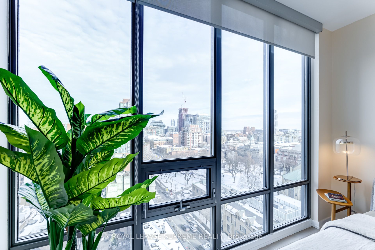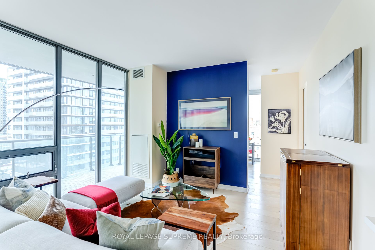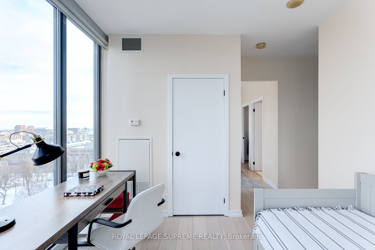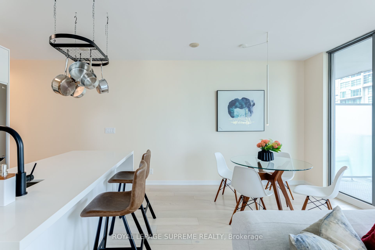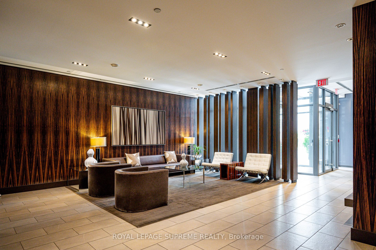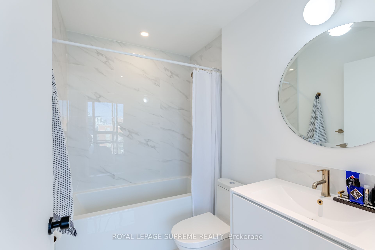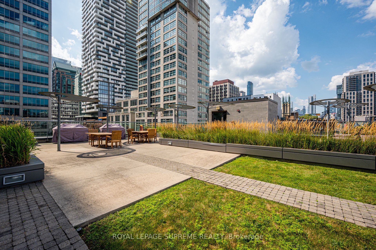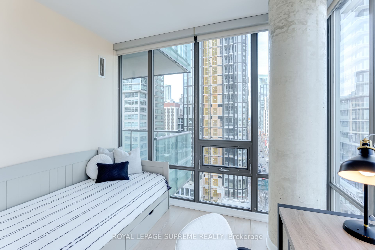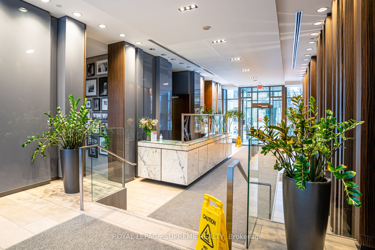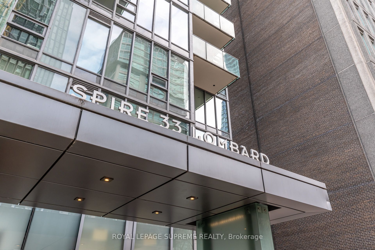
$999,000
Est. Payment
$3,816/mo*
*Based on 20% down, 4% interest, 30-year term
Listed by ROYAL LEPAGE SUPREME REALTY
Condo Apartment•MLS #C11996654•New
Included in Maintenance Fee:
Heat
Water
CAC
Building Insurance
Parking
Common Elements
Price comparison with similar homes in Toronto C08
Compared to 257 similar homes
16.5% Higher↑
Market Avg. of (257 similar homes)
$857,287
Note * Price comparison is based on the similar properties listed in the area and may not be accurate. Consult licences real estate agent for accurate comparison
Room Details
| Room | Features | Level |
|---|---|---|
Living Room 3.56 × 5.79 m | W/O To BalconyCombined w/DiningHardwood Floor | Main |
Dining Room 3.56 × 5.79 m | W/O To BalconyCombined w/LivingHardwood Floor | Main |
Kitchen 2.72 × 2.34 m | Stainless Steel ApplQuartz CounterHardwood Floor | Main |
Primary Bedroom 3.2 × 3.42 m | 4 Pc BathWalk-In Closet(s)Hardwood Floor | Main |
Bedroom 2 2.92 × 3.18 m | Window Floor to CeilingLarge ClosetHardwood Floor | Main |
Client Remarks
Gorgeous 2 bed 2 bath corner unit in the iconic Spire building. This unit has been tastefully renovated with updated bathrooms, kitchen and contemporary white oak, wide plank engineered flooring throughout. Enjoy unobstructed east views of St James Park and Lake Ontario during the day and admire the twinkling lights of Church St and the city's dramatic skyline at night from the full width balcony. The Primary suites walk-in closet and ensuite bath provide privacy and ample space to spread out. 2nd bedroom functions perfectly as an office or guest room. Enjoy interior access to Versus Coffee on Adelaide or hop across the street to Terroni and NY Cheesecake. Close to Union Station and the Gardiner expressway. Walk to St Lawrence Market and great Front St. shopping and dining. The Spire offers full concierge service, visitor parking, affordable guest suites and gym facilities. Enjoy sophisticated downtown living with unparalleled access to services, transit and major driving arteries.
About This Property
33 Lombard Street, Toronto C08, M5C 3H8
Home Overview
Basic Information
Amenities
Concierge
Exercise Room
Party Room/Meeting Room
Rooftop Deck/Garden
Visitor Parking
Guest Suites
Walk around the neighborhood
33 Lombard Street, Toronto C08, M5C 3H8
Shally Shi
Sales Representative, Dolphin Realty Inc
English, Mandarin
Residential ResaleProperty ManagementPre Construction
Mortgage Information
Estimated Payment
$0 Principal and Interest
 Walk Score for 33 Lombard Street
Walk Score for 33 Lombard Street

Book a Showing
Tour this home with Shally
Frequently Asked Questions
Can't find what you're looking for? Contact our support team for more information.
Check out 100+ listings near this property. Listings updated daily
See the Latest Listings by Cities
1500+ home for sale in Ontario

Looking for Your Perfect Home?
Let us help you find the perfect home that matches your lifestyle
