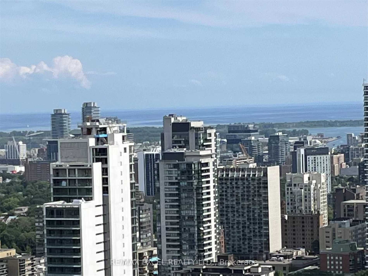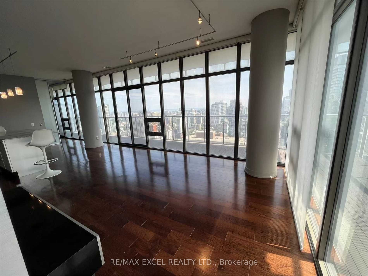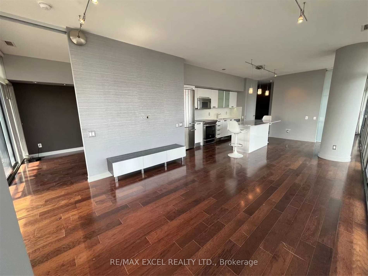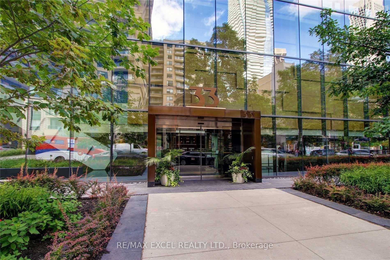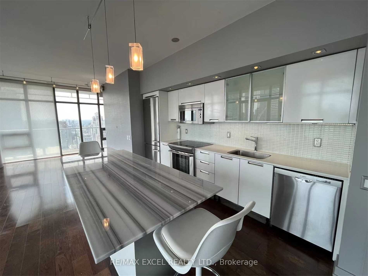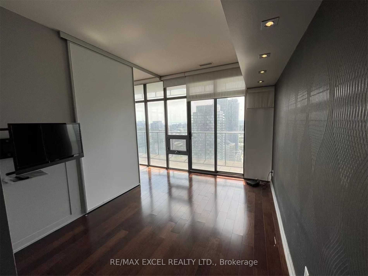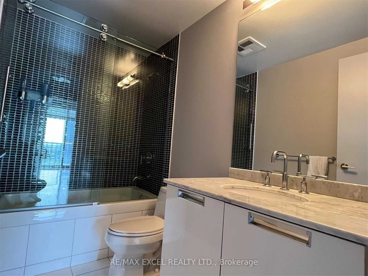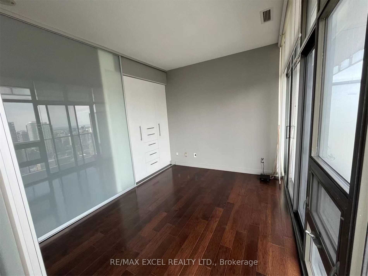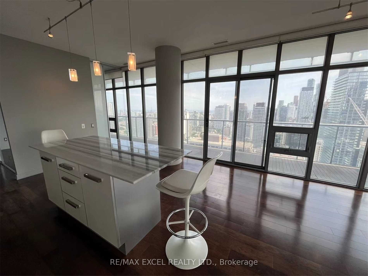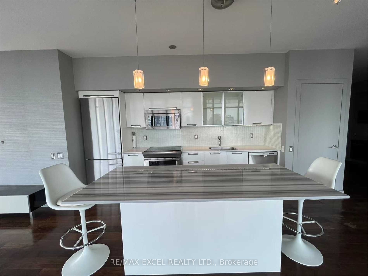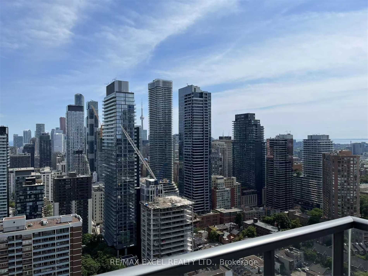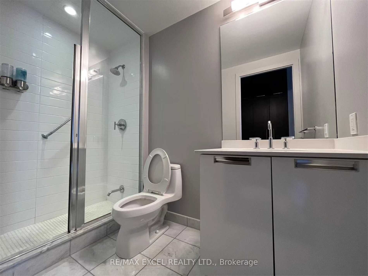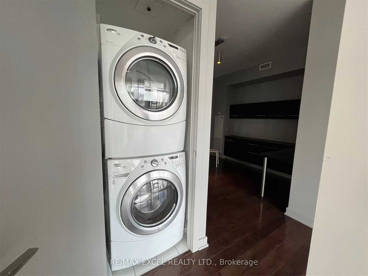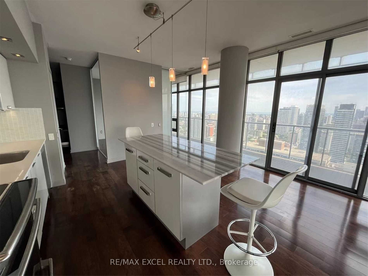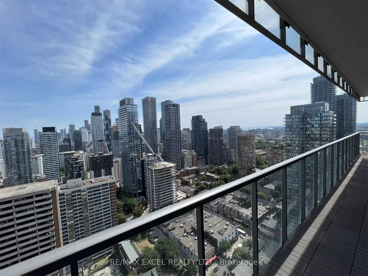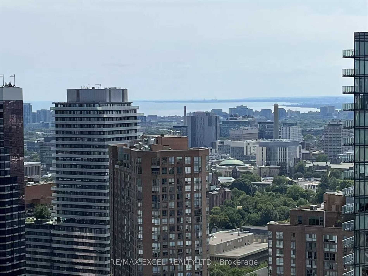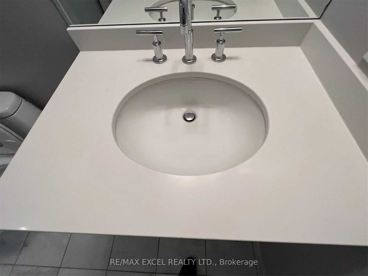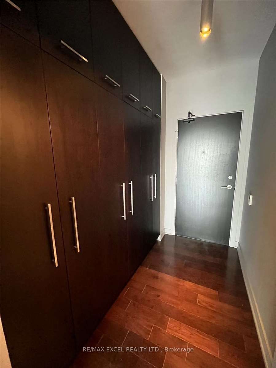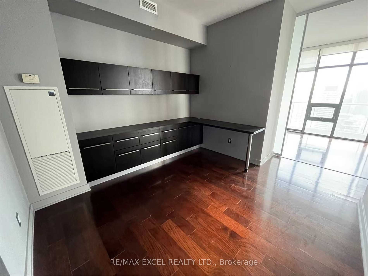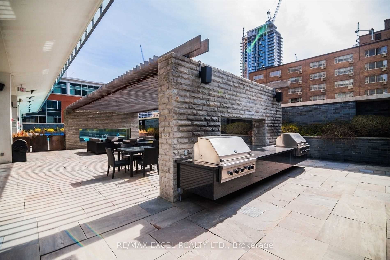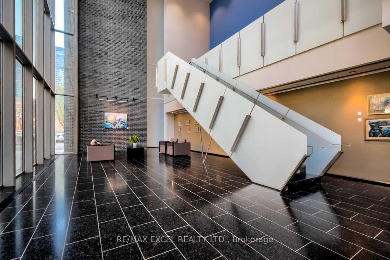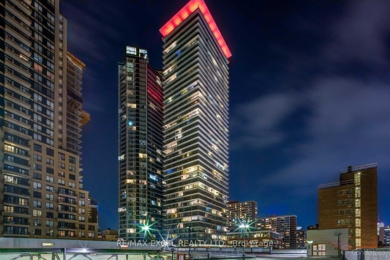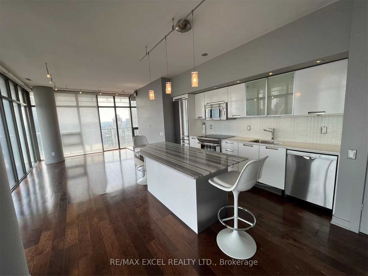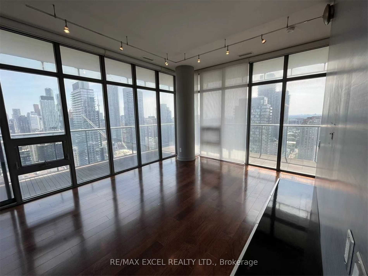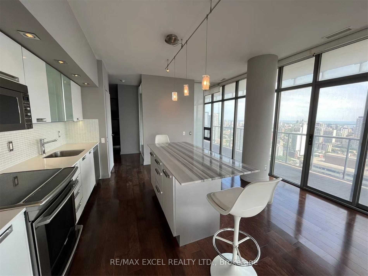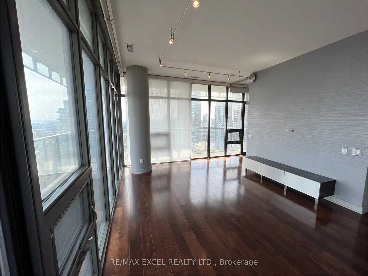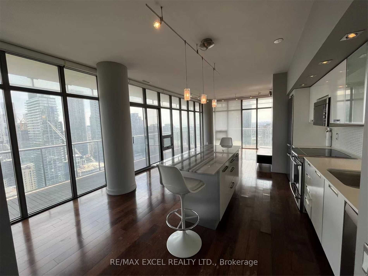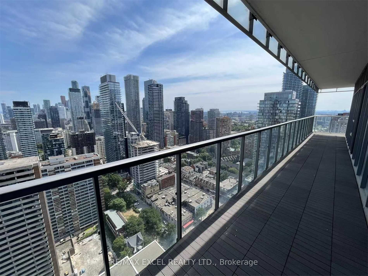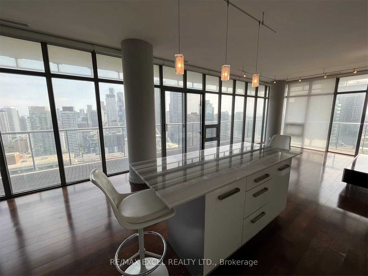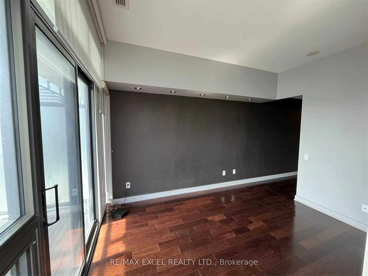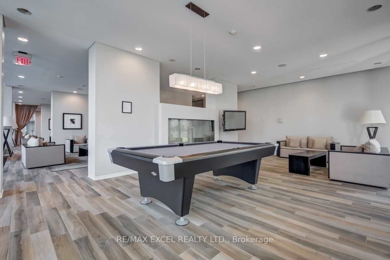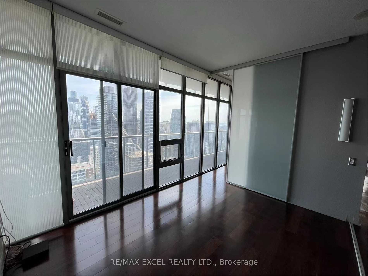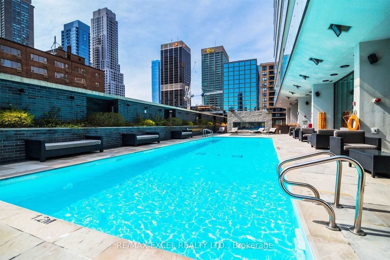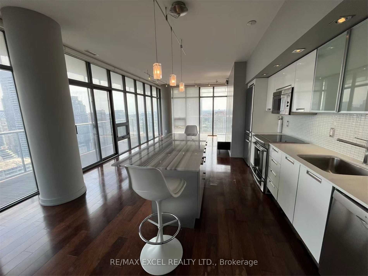
$4,400 /mo
Listed by RE/MAX EXCEL REALTY LTD.
Condo Apartment•MLS #C12164272•New
Room Details
| Room | Features | Level |
|---|---|---|
Living Room 3.73 × 3.58 m | Hardwood FloorOpen ConceptW/O To Balcony | Ground |
Dining Room 4.72 × 4.64 m | Hardwood FloorOpen ConceptCombined w/Kitchen | Ground |
Kitchen 4.72 × 4.64 m | Hardwood FloorCentre IslandStainless Steel Appl | Ground |
Primary Bedroom 3.65 × 2.9 m | 4 Pc EnsuiteHardwood FloorW/O To Balcony | Ground |
Bedroom 2 3.58 × 2.74 m | Hardwood FloorW/O To BalconyWindow Floor to Ceiling | Ground |
Client Remarks
Luxurious 2 Bdrm Plus Den/Office Corner Unit W/2 Baths Within Walking Distance Of 2 Subway Lines,Yonge,Bloor,Yorkville,U Of T And More.Custom Kitchen,Stone Counters & Glass Backsplash,Centre Island W/ Marble Top,W/Storage Drawers.Custom Blinds Throughout Home,Hrdwd Floors & Built-In Closets.Panoramic South-West City Skyline & Lake Views.Just Wait Til You See The Sunset From The Spacious Wrap-Around Terrace And Floor To Ceiling Windows!!Helpful 24Hr Concierge
About This Property
33 Charles Street, Toronto C08, M4Y 0A2
Home Overview
Basic Information
Amenities
Concierge
Exercise Room
Guest Suites
Outdoor Pool
Party Room/Meeting Room
Recreation Room
Walk around the neighborhood
33 Charles Street, Toronto C08, M4Y 0A2
Shally Shi
Sales Representative, Dolphin Realty Inc
English, Mandarin
Residential ResaleProperty ManagementPre Construction
 Walk Score for 33 Charles Street
Walk Score for 33 Charles Street

Book a Showing
Tour this home with Shally
Frequently Asked Questions
Can't find what you're looking for? Contact our support team for more information.
See the Latest Listings by Cities
1500+ home for sale in Ontario

Looking for Your Perfect Home?
Let us help you find the perfect home that matches your lifestyle
