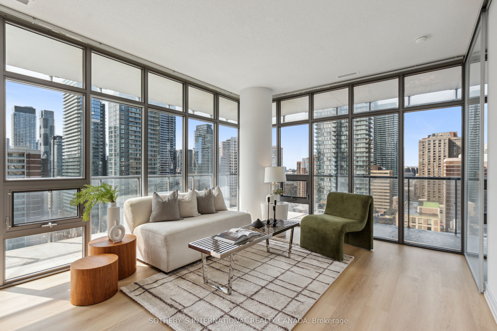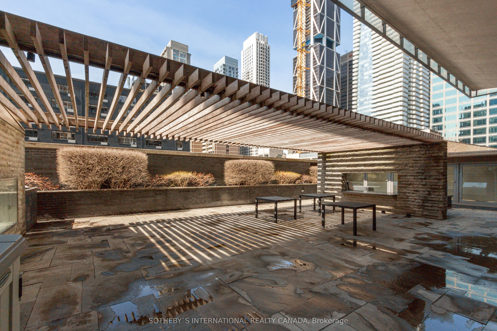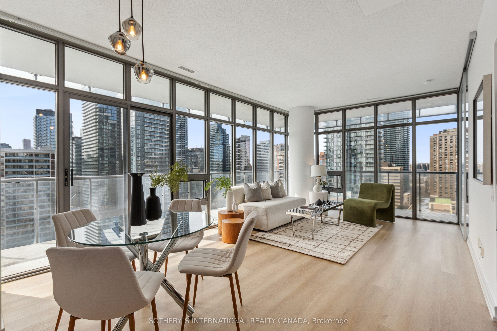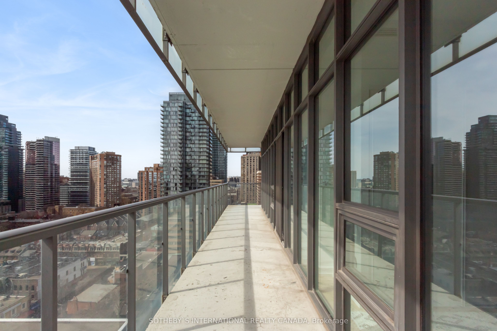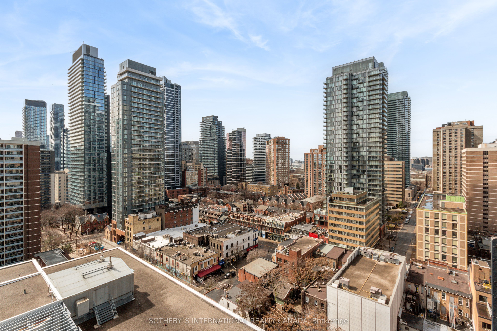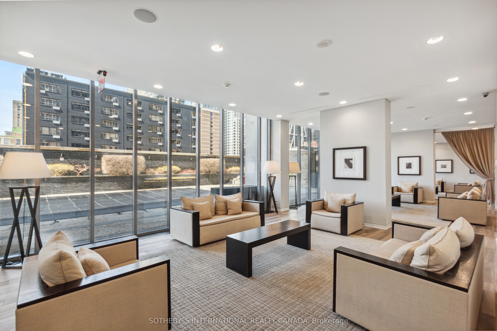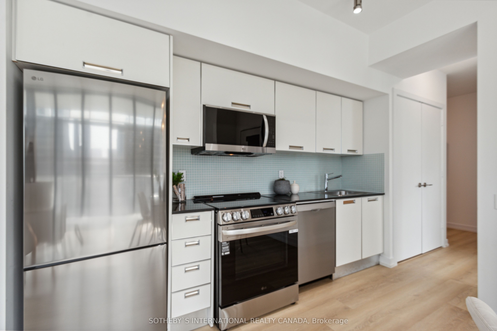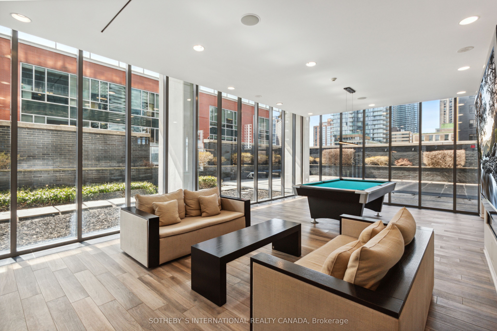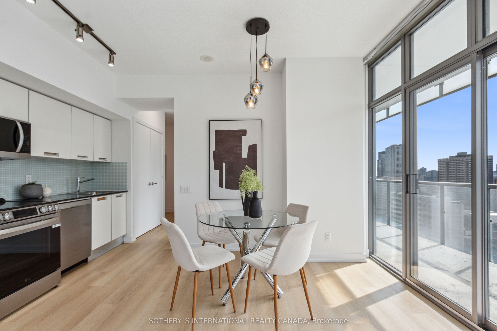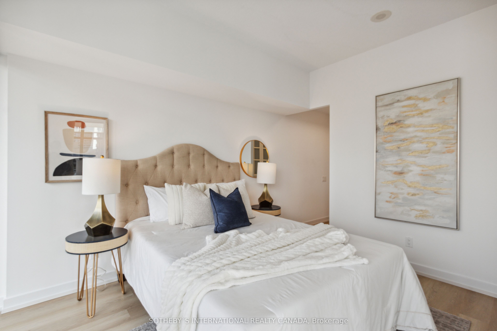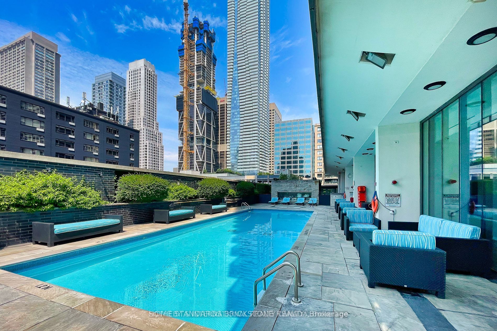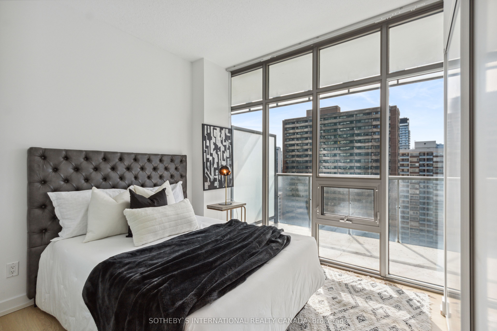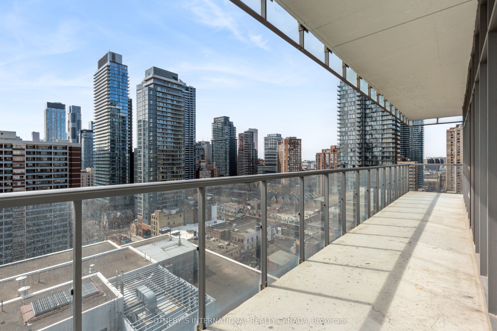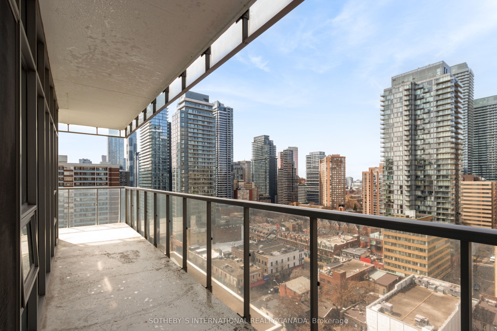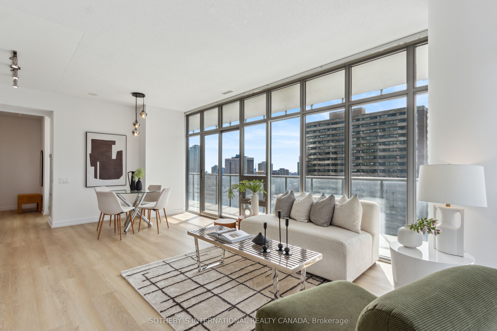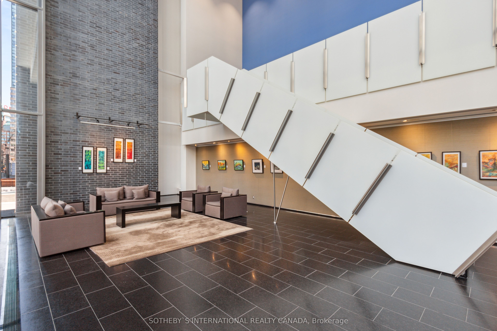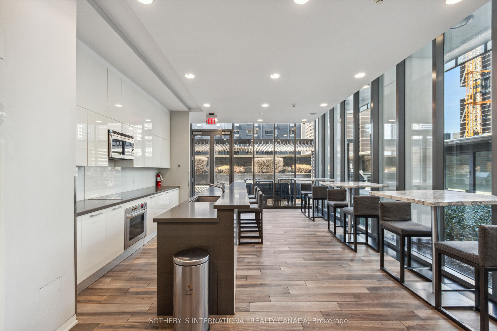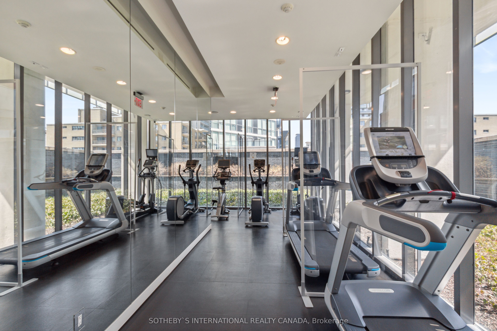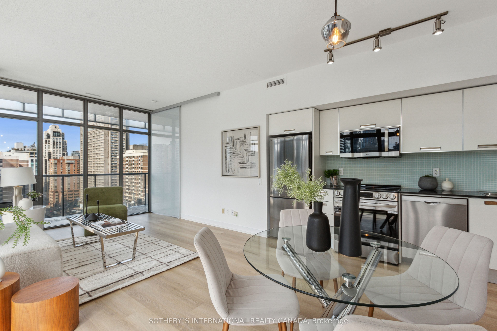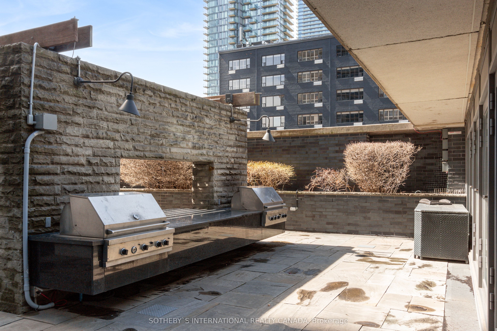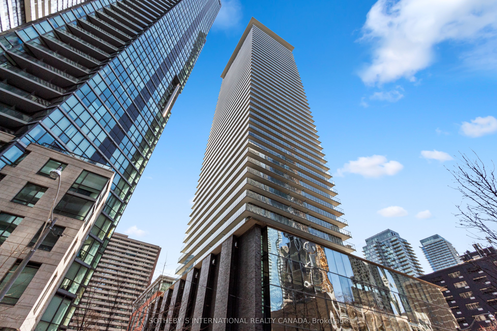
$829,500
Est. Payment
$3,168/mo*
*Based on 20% down, 4% interest, 30-year term
Listed by SOTHEBY`S INTERNATIONAL REALTY CANADA
Condo Apartment•MLS #C12062628•New
Included in Maintenance Fee:
Common Elements
CAC
Heat
Parking
Water
Price comparison with similar homes in Toronto C08
Compared to 258 similar homes
30.1% Higher↑
Market Avg. of (258 similar homes)
$637,371
Note * Price comparison is based on the similar properties listed in the area and may not be accurate. Consult licences real estate agent for accurate comparison
Room Details
| Room | Features | Level |
|---|---|---|
Living Room 3.77 × 3.72 m | Window Floor to CeilingW/O To BalconyCombined w/Dining | Main |
Dining Room 2.96 × 2.85 m | Window Floor to CeilingOpen ConceptCombined w/Living | Main |
Kitchen 3.41 × 1.62 m | Galley KitchenStainless Steel ApplGranite Counters | Main |
Primary Bedroom 3.61 × 2.71 m | B/I ClosetW/O To BalconyBroadloom | Main |
Bedroom 2 3.87 × 2.77 m | Double ClosetWindow Floor to CeilingDouble Closet | Main |
Client Remarks
Experience the epitome of Italian-inspired high design in this remarkable corner unit at the highly sought-after Casa Condominio Residenza. This approximately 827 square foot condo offers an unparalleled urban living experience, blending sophisticated aesthetics with modern functionality. You will adore the open-concept living, dining and kitchen area, bathed in natural light pouring through expansive floor-to-ceiling windows. The seamless flow of this space creates an inviting atmosphere, perfect for entertaining and everyday living. The Scavolini kitchen boasts sleek black granite countertops, a striking glass mosaic tile backsplash, and brand-new, stainless-steel appliances, ensuring culinary creations are a pleasure. Beyond the interior, an unbelievable wrap-around balcony just under 300 square feet, with private outdoor space offering breathtaking city vistas. This expansive balcony space extends your living area, providing an exceptional setting for summer patio drinks, relaxation, or simply enjoying the vibrant cityscape. This thoughtfully designed residence features two bedrooms, in a split plan for optimal privacy. The clever 4-piece bathroom, ingeniously designed with a privacy sliding door, effectively creates the feel of two separate bathrooms, adding an extra touch of convenience and luxury. 9-foot ceilings and freshly painted walls. The space is bright and airy. Included with this exceptional property are the convenience of parking and a locker. Located just south of Yorkville, you'll be immersed in the city's most vibrant entertainment scene. Enjoy tons of restaurants, upscale boutiques, Cineplex and Eataly at the Manulife Centre and all everyday amenities. With the subway close by, commuting is effortless, connecting you to the entire city with ease. This is more than just a condo; its a lifestyle at Casa.
About This Property
33 Charles Street, Toronto C08, M4Y 0A2
Home Overview
Basic Information
Amenities
Concierge
Gym
Outdoor Pool
Party Room/Meeting Room
Rooftop Deck/Garden
Game Room
Walk around the neighborhood
33 Charles Street, Toronto C08, M4Y 0A2
Shally Shi
Sales Representative, Dolphin Realty Inc
English, Mandarin
Residential ResaleProperty ManagementPre Construction
Mortgage Information
Estimated Payment
$0 Principal and Interest
 Walk Score for 33 Charles Street
Walk Score for 33 Charles Street

Book a Showing
Tour this home with Shally
Frequently Asked Questions
Can't find what you're looking for? Contact our support team for more information.
Check out 100+ listings near this property. Listings updated daily
See the Latest Listings by Cities
1500+ home for sale in Ontario

Looking for Your Perfect Home?
Let us help you find the perfect home that matches your lifestyle
