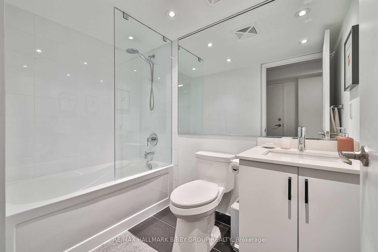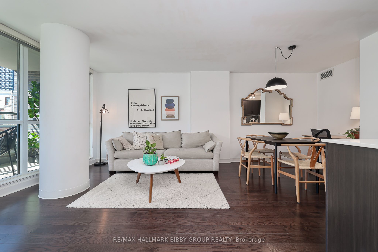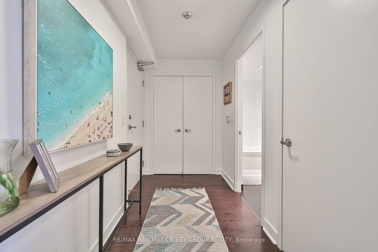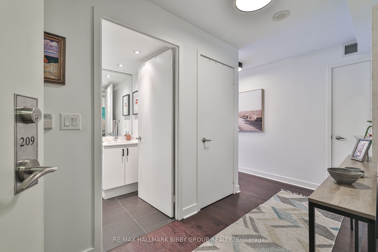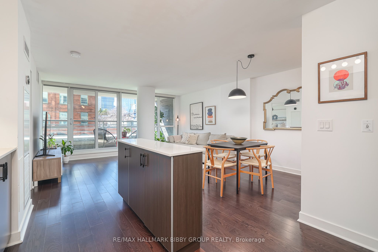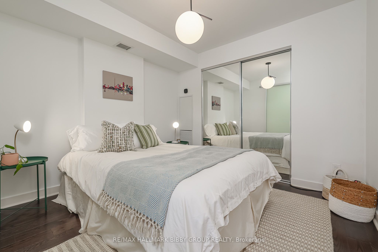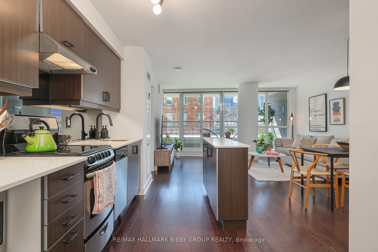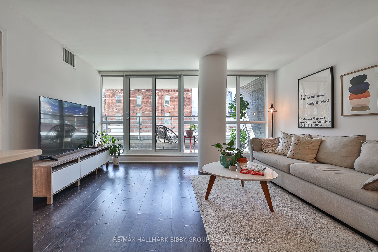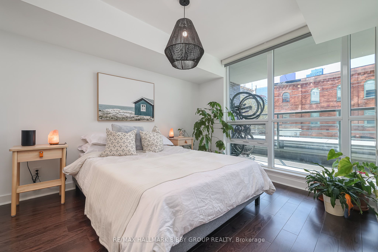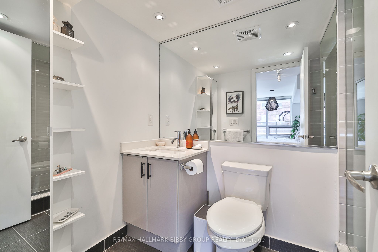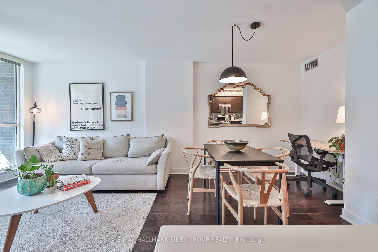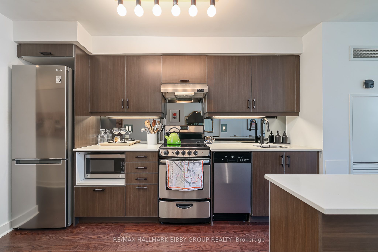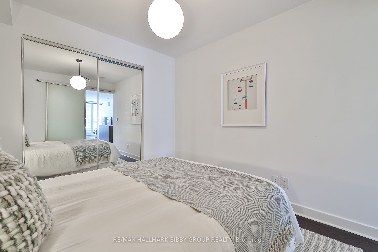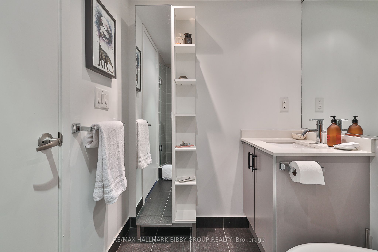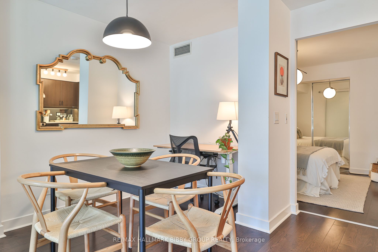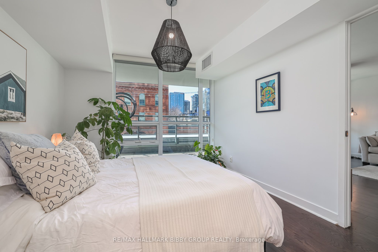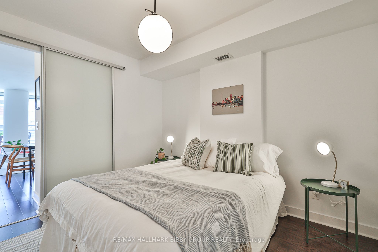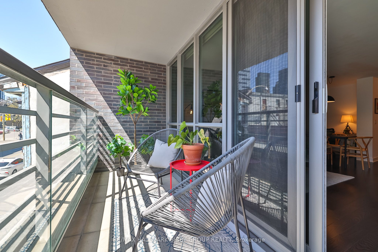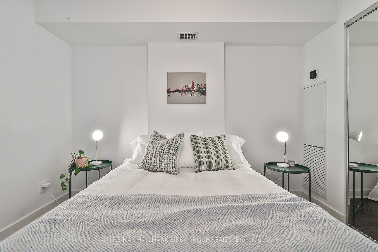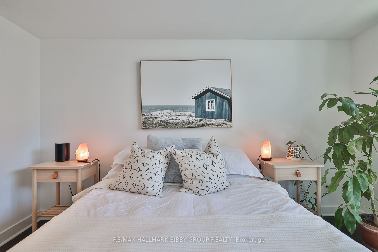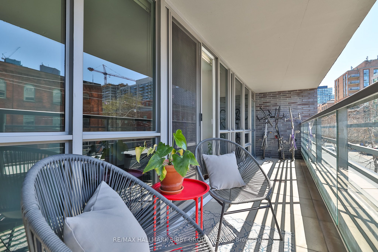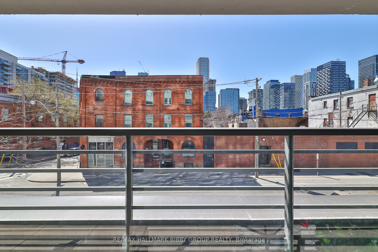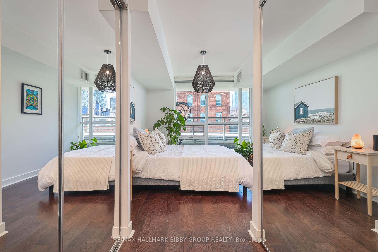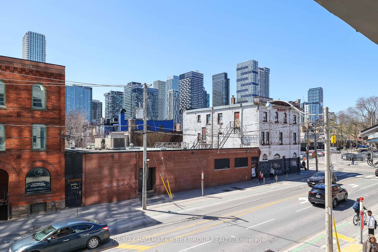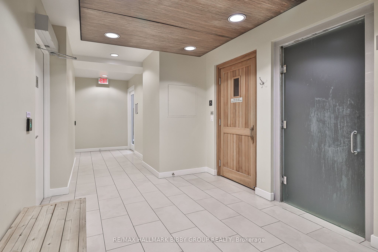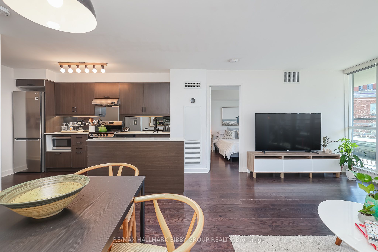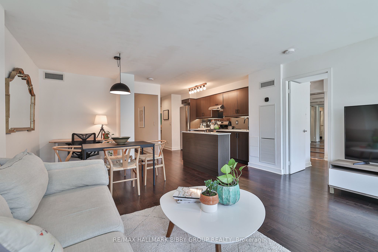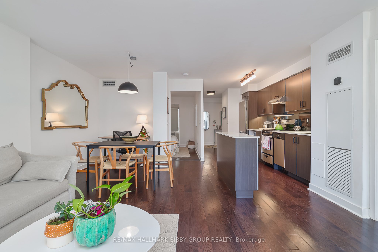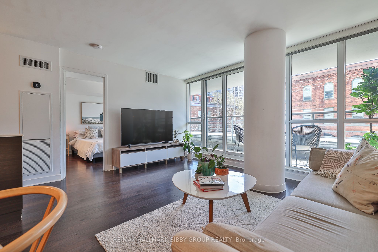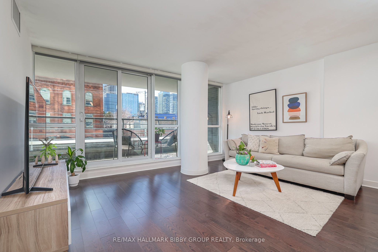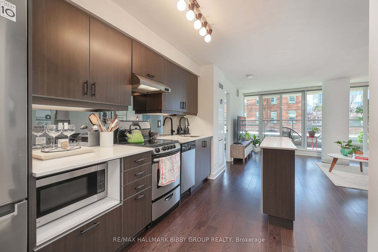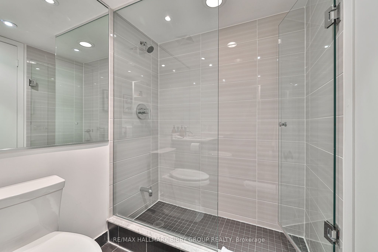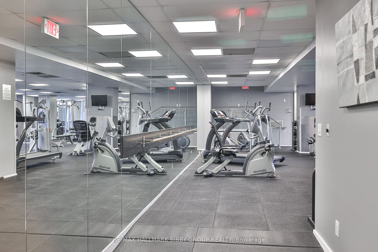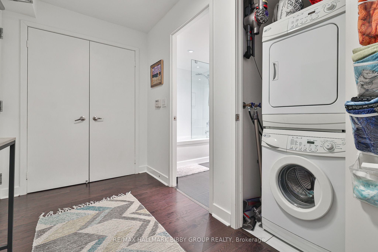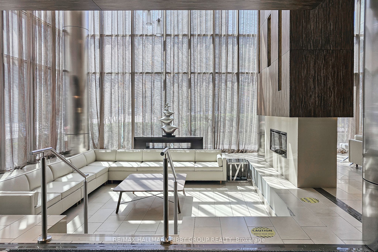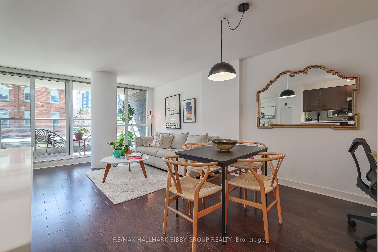
$849,900
Est. Payment
$3,246/mo*
*Based on 20% down, 4% interest, 30-year term
Listed by RE/MAX HALLMARK BIBBY GROUP REALTY
Condo Apartment•MLS #C12107743•Price Change
Included in Maintenance Fee:
Heat
Water
CAC
Common Elements
Building Insurance
Parking
Price comparison with similar homes in Toronto C08
Compared to 264 similar homes
-1.5% Lower↓
Market Avg. of (264 similar homes)
$863,235
Note * Price comparison is based on the similar properties listed in the area and may not be accurate. Consult licences real estate agent for accurate comparison
Room Details
| Room | Features | Level |
|---|---|---|
Living Room 5.7 × 4.6 m | Combined w/DiningHardwood FloorWalk-Out | Main |
Dining Room 5.7 × 4.6 m | Combined w/LivingHardwood Floor | Main |
Kitchen 5.7 × 4.6 m | Combined w/DiningHardwood FloorCentre Island | Main |
Primary Bedroom 3.1 × 3.5 m | Ensuite BathHis and Hers ClosetsWindow Floor to Ceiling | Main |
Bedroom 2 2.75 × 3.1 m | ClosetHardwood FloorSliding Doors | Main |
Client Remarks
Welcome to one of the most spacious and best-laid-out two-bedroom condos in the building, ideal for city dwellers, young couples, downsizers, or investors. With over 900 sq.ft. of thoughtfully designed space, this unit offers an open-concept layout that easily fits a large dining table, kitchen island, couch and all of your furniture. The primary bedroom is a spacious retreat, room for a king-size bed, side tables and plants. The bedroom features two double closets and a private ensuite. A second full bathroom is located just off the hallway for added convenience. The living area flows seamlessly onto one of few large balconies in the building, ideal for relaxing or hosting. The modern kitchen is sleek and functional, perfectly complementing the open concept layout. This condo also comes with a storage locker located right next to the parking spot and elevators. Positioned on the second floor, the unit offers quick and easy access to the second floor amenities including gym, sauna and steam room, but the furthest unit from the amentiies to ensure tranquility. All of this in a pet-friendly building steps from St. Lawrence Market, the Distillery District, restaurants, shopping, parks, the DVP, and the upcoming Ontario Line subway just a two-minute walk away.
About This Property
320 Richmond Street, Toronto C08, M5A 1P9
Home Overview
Basic Information
Amenities
Gym
Concierge
Outdoor Pool
Bike Storage
Visitor Parking
Rooftop Deck/Garden
Walk around the neighborhood
320 Richmond Street, Toronto C08, M5A 1P9
Shally Shi
Sales Representative, Dolphin Realty Inc
English, Mandarin
Residential ResaleProperty ManagementPre Construction
Mortgage Information
Estimated Payment
$0 Principal and Interest
 Walk Score for 320 Richmond Street
Walk Score for 320 Richmond Street

Book a Showing
Tour this home with Shally
Frequently Asked Questions
Can't find what you're looking for? Contact our support team for more information.
See the Latest Listings by Cities
1500+ home for sale in Ontario

Looking for Your Perfect Home?
Let us help you find the perfect home that matches your lifestyle
