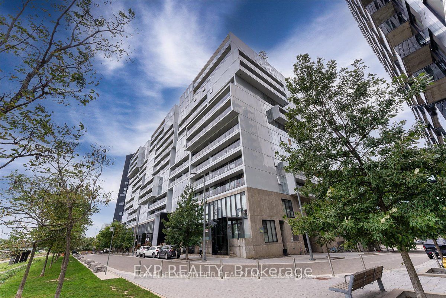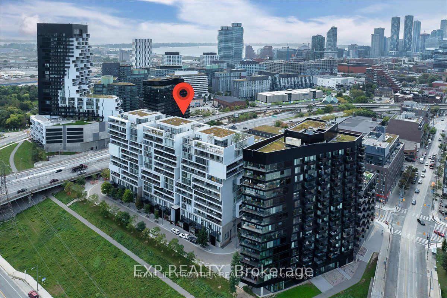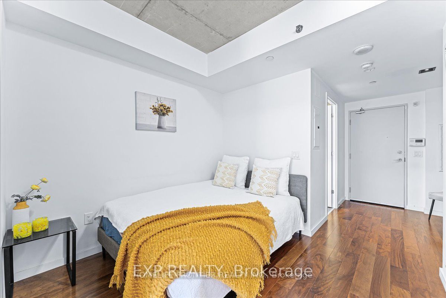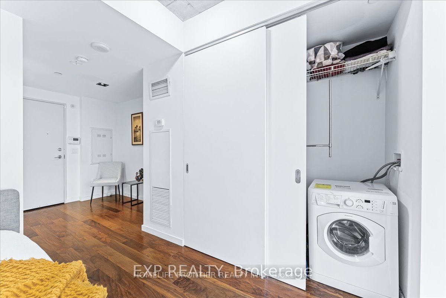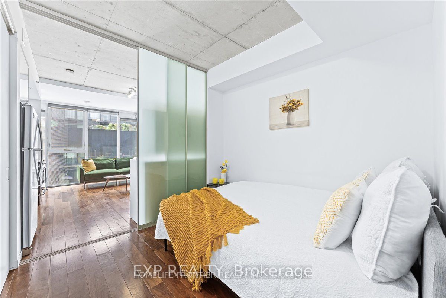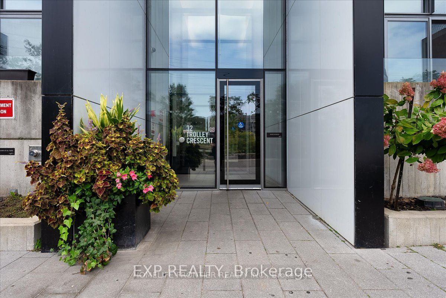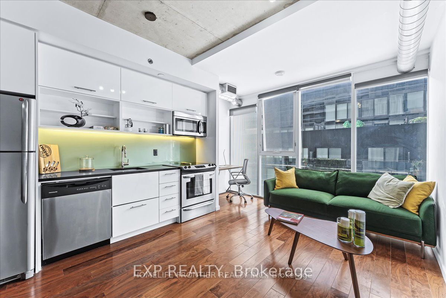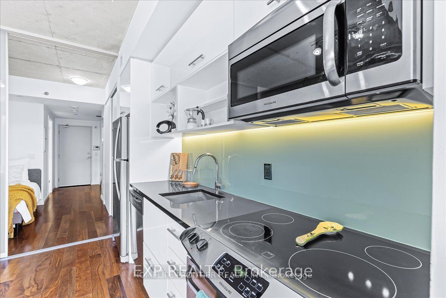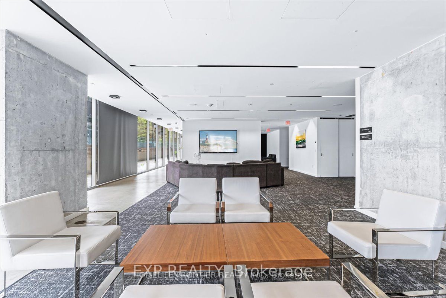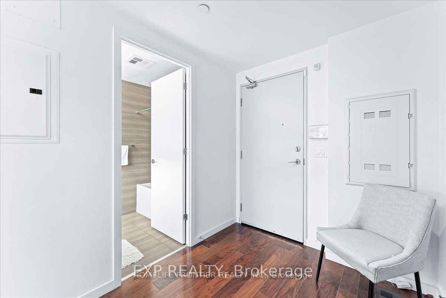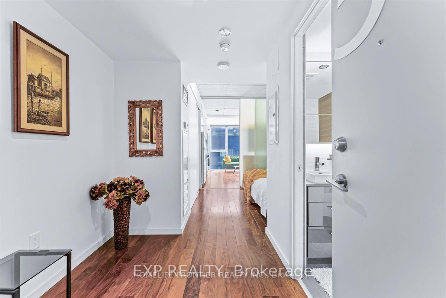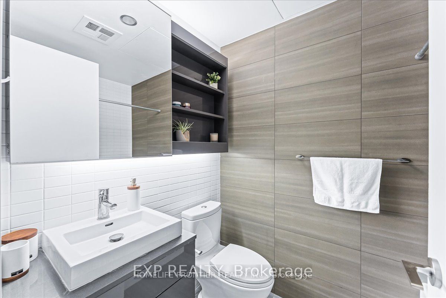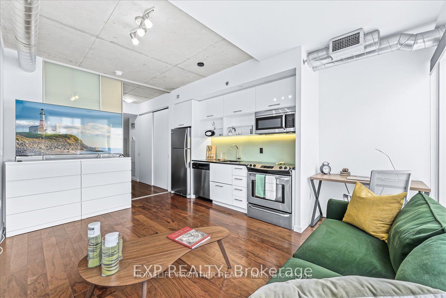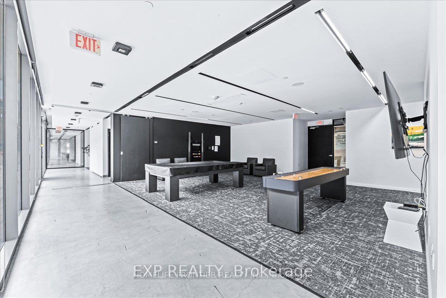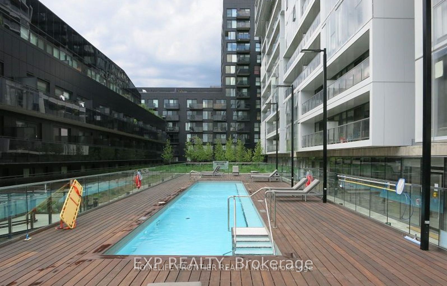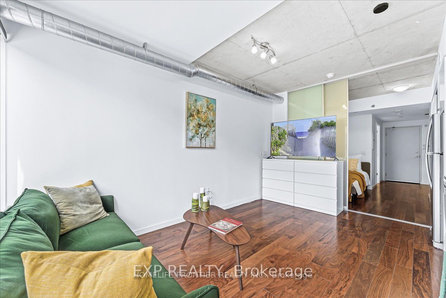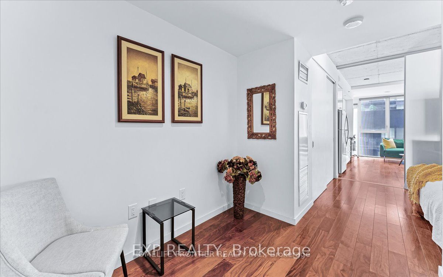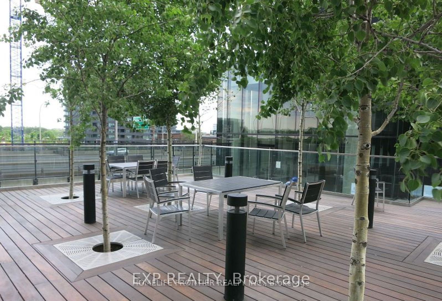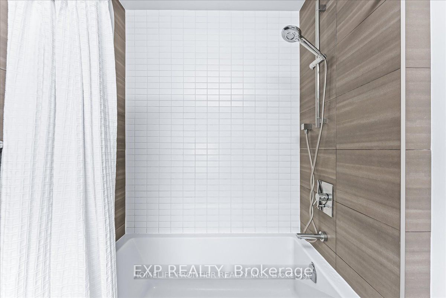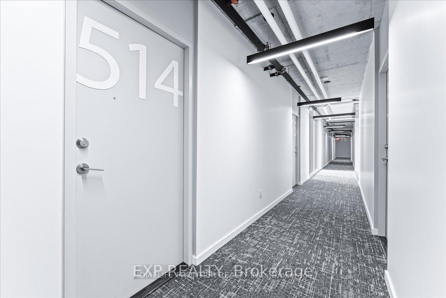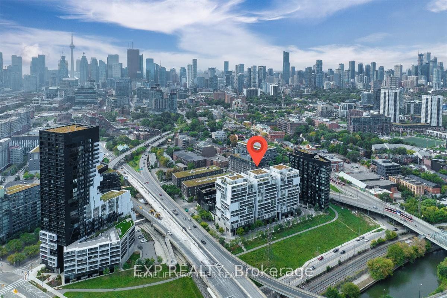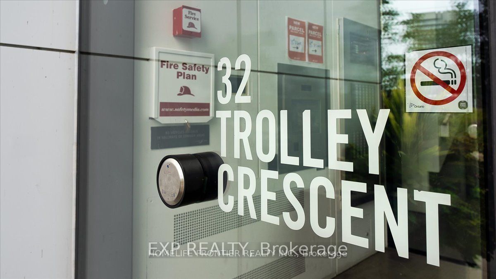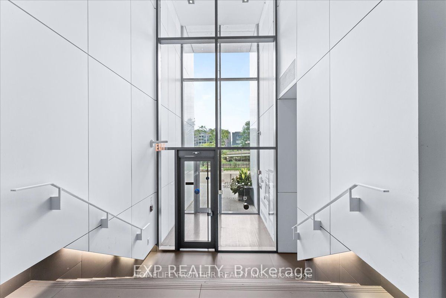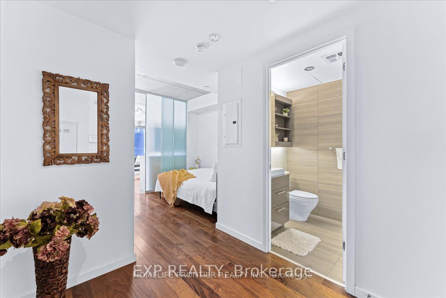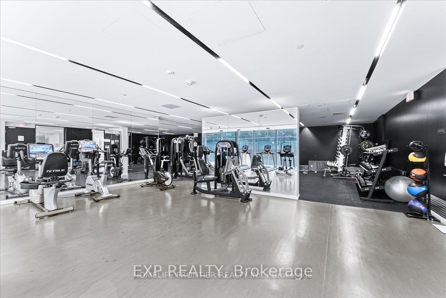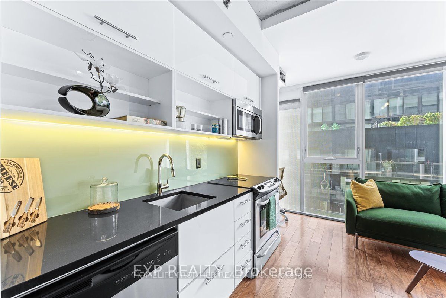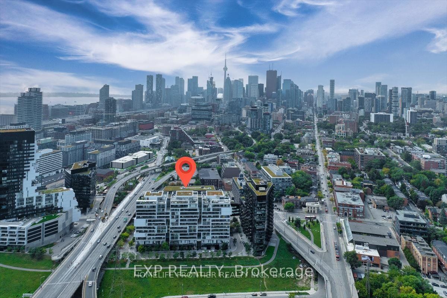
$1,975 /mo
Listed by EXP REALTY
Condo Apartment•MLS #C11976516•Price Change
Room Details
| Room | Features | Level |
|---|---|---|
Living Room 4.8 × 3.75 m | Combined w/DiningHardwood FloorOverlooks Pool | Flat |
Dining Room 4.8 × 3.75 m | Combined w/LivingHardwood Floor | Flat |
Kitchen 4.8 × 3.75 m | Modern KitchenStainless Steel ApplQuartz Counter | Flat |
Bedroom 2.9 × 2.84 m | Double ClosetHardwood FloorGlass Doors | Flat |
Client Remarks
Welcome To Luxurious Living At River City, Located In The Corktown & West Donlands Neighborhood. This Cozy Loft-like Suite Offers A Perfect Blend Of Modern Elegance & Functionality. Enjoy Sleek Finishes & An Open-concept Living/Dining Area Overlooking A Miami-style Outdoor Courtyard With A BBQ, Lap Pool & Sundeck. Features Include 9' Exposed Concrete Ceilings, Hardwood Floors, &Floor-to-ceiling Windows For Natural Light Throughout The Day. The Modern Kitchen Is Equipped With Stainless Steel Appliances & Quartz Countertop - A Chef's Dream! The Bedroom Boasts A Large Double Closet, & The Fully Tiled Spa-inspired Bath Includes A Soaker Tub, Shower & Large Vanity. Ideal For an individual or a couple! Walking Distance To Riverside, Leslieville, Distillery District, St. Lawrence Market &The Financial District. *Pictures are taken with previous Tenant's furniture*.
About This Property
32 Trolley Crescent, Toronto C08, M5A 0E8
Home Overview
Basic Information
Amenities
Bike Storage
Guest Suites
Gym
Media Room
Outdoor Pool
Rooftop Deck/Garden
Walk around the neighborhood
32 Trolley Crescent, Toronto C08, M5A 0E8
Shally Shi
Sales Representative, Dolphin Realty Inc
English, Mandarin
Residential ResaleProperty ManagementPre Construction
 Walk Score for 32 Trolley Crescent
Walk Score for 32 Trolley Crescent

Book a Showing
Tour this home with Shally
Frequently Asked Questions
Can't find what you're looking for? Contact our support team for more information.
See the Latest Listings by Cities
1500+ home for sale in Ontario

Looking for Your Perfect Home?
Let us help you find the perfect home that matches your lifestyle
