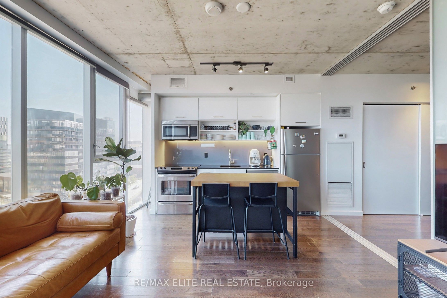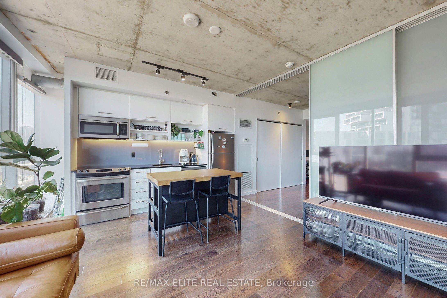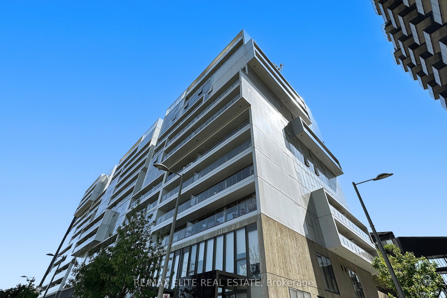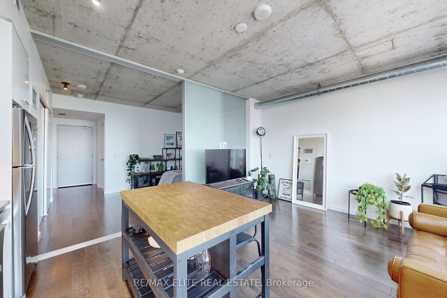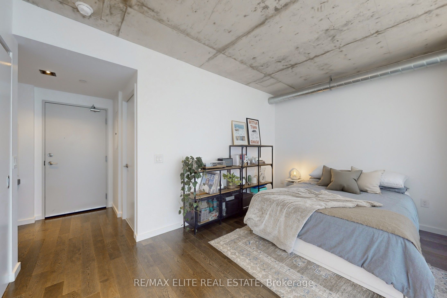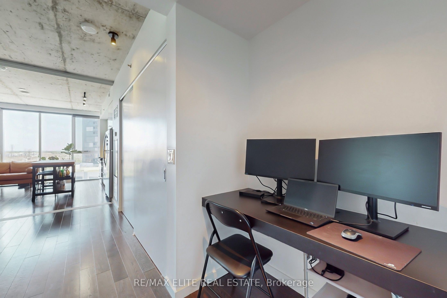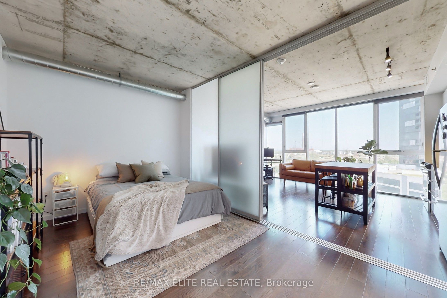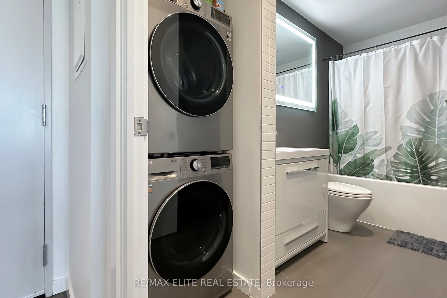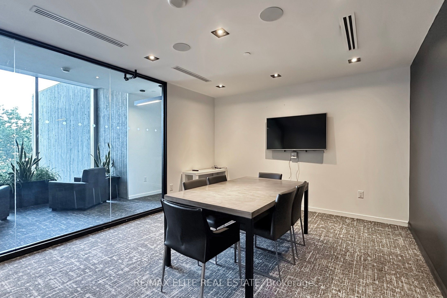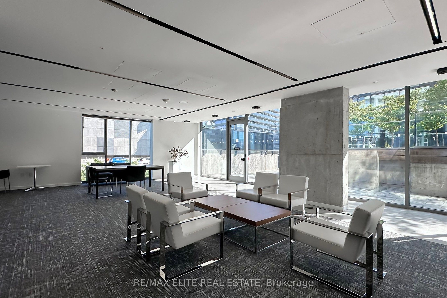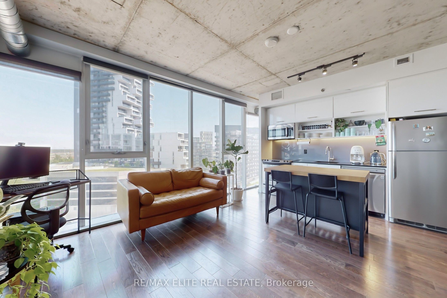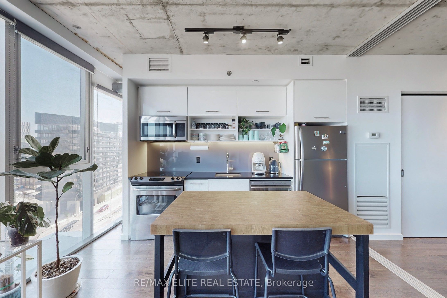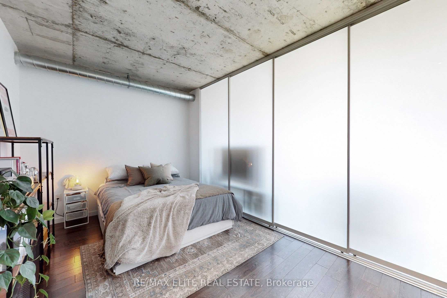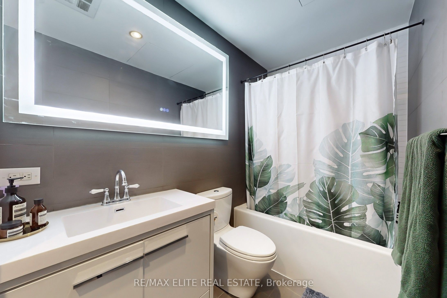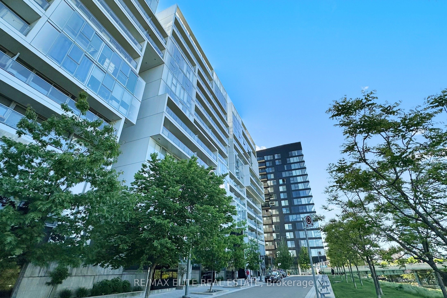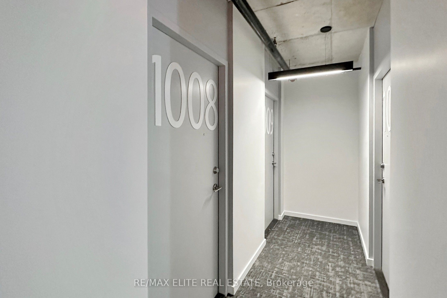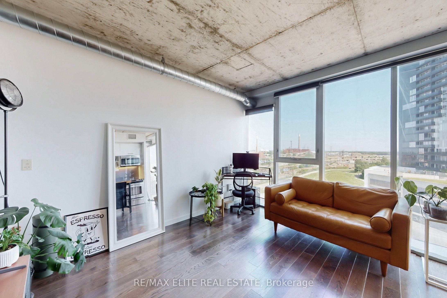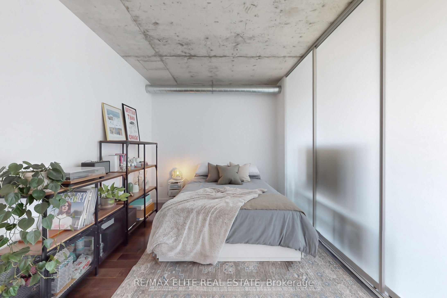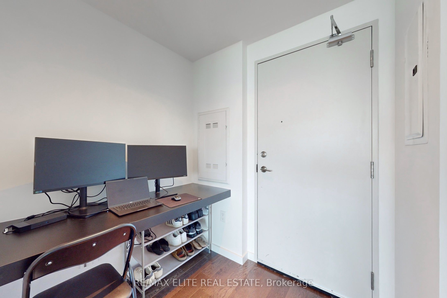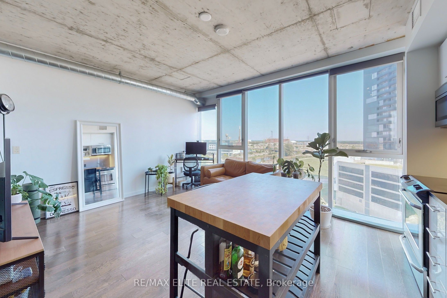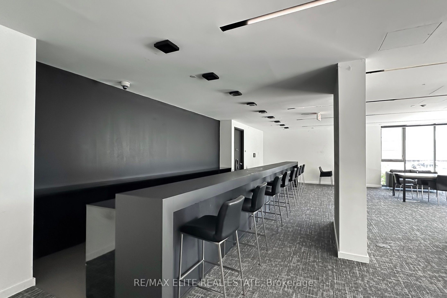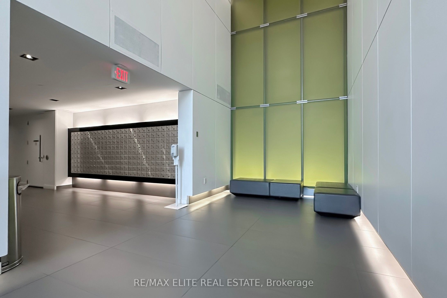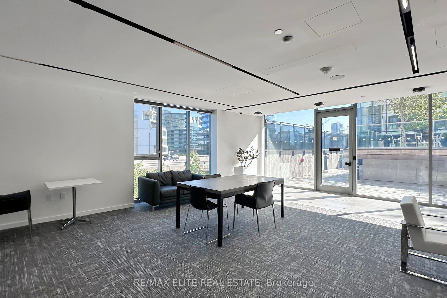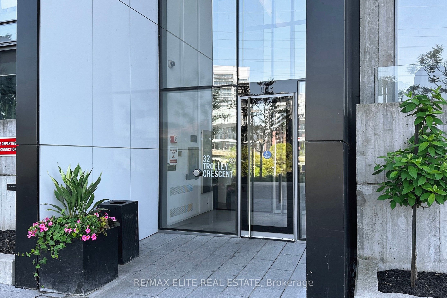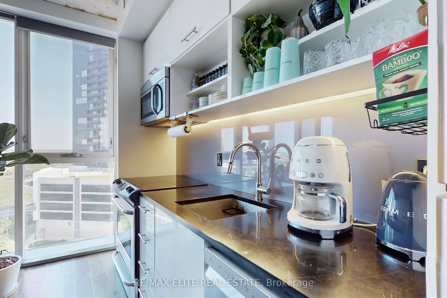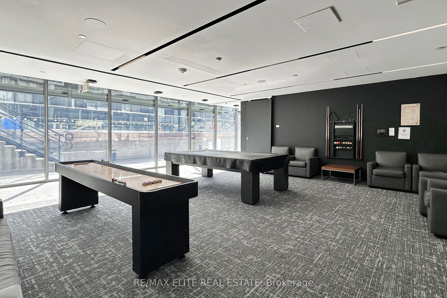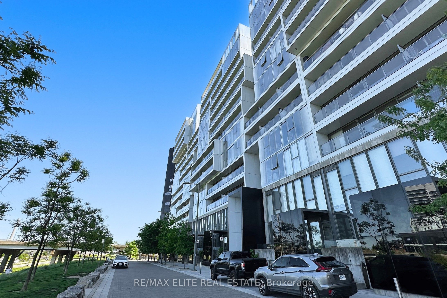
$529,000
Est. Payment
$2,020/mo*
*Based on 20% down, 4% interest, 30-year term
Listed by RE/MAX ELITE REAL ESTATE
Condo Apartment•MLS #C11935955•New
Included in Maintenance Fee:
Heat
CAC
Common Elements
Building Insurance
Condo Taxes
Price comparison with similar homes in Toronto C08
Compared to 256 similar homes
-3.8% Lower↓
Market Avg. of (256 similar homes)
$549,757
Note * Price comparison is based on the similar properties listed in the area and may not be accurate. Consult licences real estate agent for accurate comparison
Room Details
| Room | Features | Level |
|---|---|---|
Kitchen 5.21 × 3.5 m | Granite CountersStainless Steel ApplCombined w/Dining | Flat |
Dining Room 5.21 × 3.5 m | Combined w/KitchenSouth ViewLarge Window | Flat |
Living Room 5.21 × 3.5 m | South ViewLarge WindowOpen Concept | Flat |
Bedroom 4.57 × 3 m | Double ClosetSliding DoorsHardwood Floor | Flat |
Client Remarks
Stop searching! Your lovely home is waiting! Experience urban luxury at River City Phase 2. Located on the lower eastern edge of downtown, in the desirable Corktown neighbourhood, this modern loft-style apartment is superbly connected to Riverside, Leslieville, the Distillery District, St. Lawrence Market, Corktown Commons Park, Don River Valley Park, and Toronto's Waterfront Trail System. This large sized modern industrial-style 1 bedroom + 1 bathroom + 1 locker unit features with clear south views, designed with the finest finishes in mind. Enjoy floor-to-ceiling windows, 9' exposed concrete ceilings, and hardwood flooring throughout. Plenty sunshine during daytime. Open concept Morden kitchen with Upgraded Quartz Countertop, build-in s/s appliances. Upgraded s/s washer & dryer! Building amenities include gym, sauna, party room, outdoor poor and so much more. Walking Distance To Distillery District, Corktown Commons, Leslieville, grocery stores, restaurants and shopping. King and Queen street TTC just steps away and easy access to DVP & Gardiner. **EXTRAS** S.S Fridge, Stove, Dishwasher, Microwave Oven. Upgraded Washer & Dry, Window Coverings, Elf's, 24-hour Security, Media Room, Guest Suite, Outdoor Terrace, Bbq Area, Outdoor Pool & Gym
About This Property
32 Trolley Crescent, Toronto C08, M5A 0E8
Home Overview
Basic Information
Amenities
Concierge
Guest Suites
Gym
Outdoor Pool
Party Room/Meeting Room
BBQs Allowed
Walk around the neighborhood
32 Trolley Crescent, Toronto C08, M5A 0E8
Shally Shi
Sales Representative, Dolphin Realty Inc
English, Mandarin
Residential ResaleProperty ManagementPre Construction
Mortgage Information
Estimated Payment
$0 Principal and Interest
 Walk Score for 32 Trolley Crescent
Walk Score for 32 Trolley Crescent

Book a Showing
Tour this home with Shally
Frequently Asked Questions
Can't find what you're looking for? Contact our support team for more information.
Check out 100+ listings near this property. Listings updated daily
See the Latest Listings by Cities
1500+ home for sale in Ontario

Looking for Your Perfect Home?
Let us help you find the perfect home that matches your lifestyle
