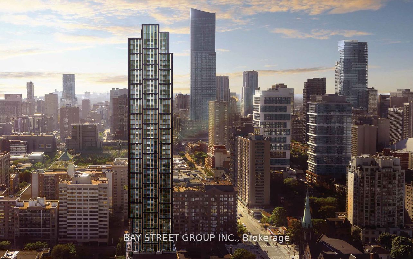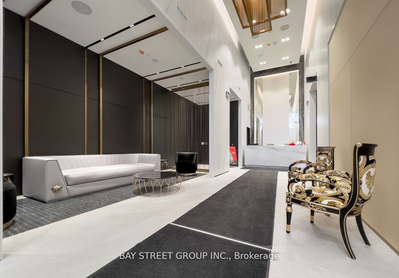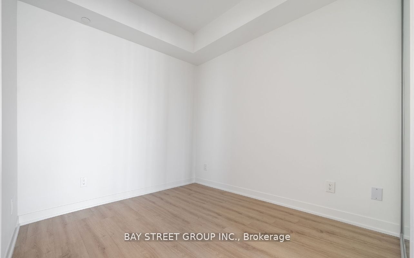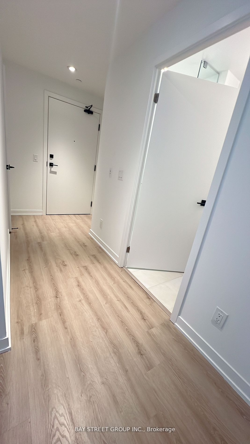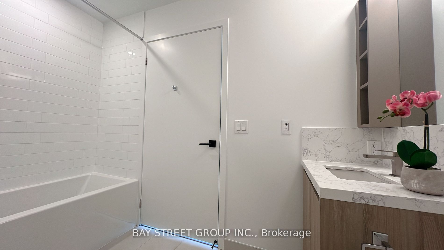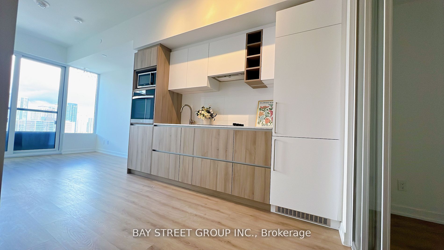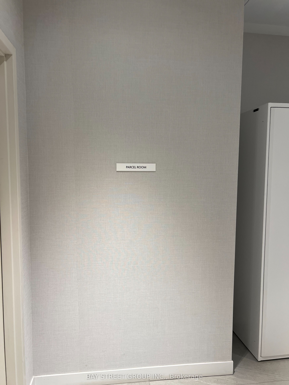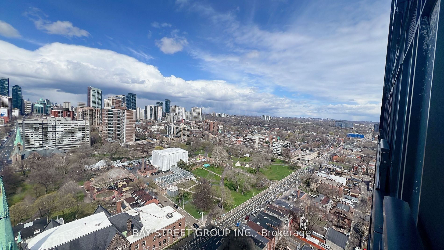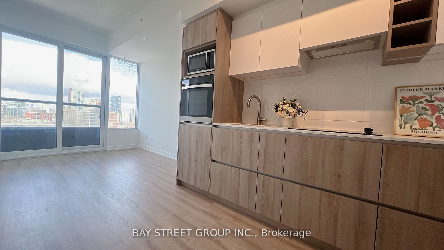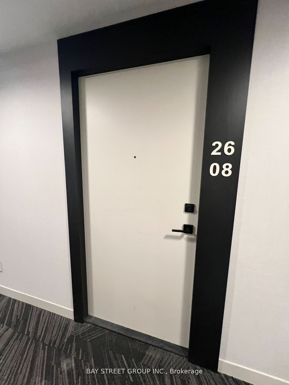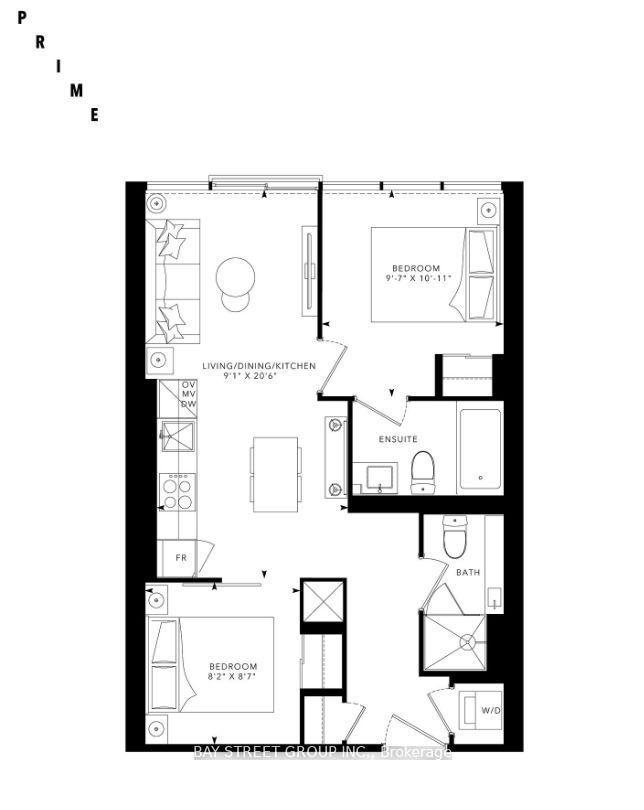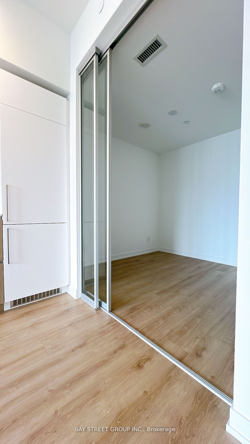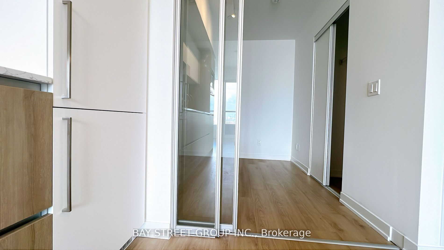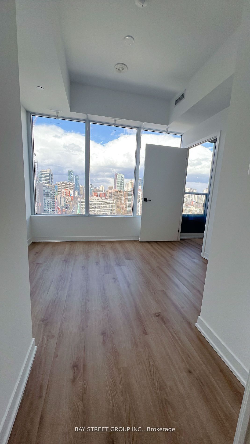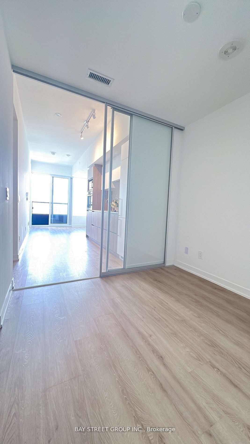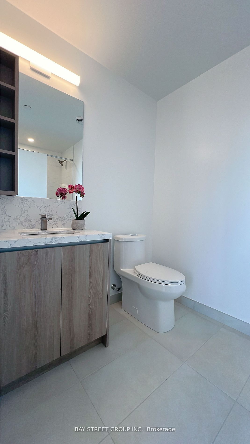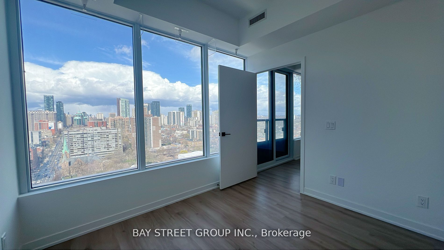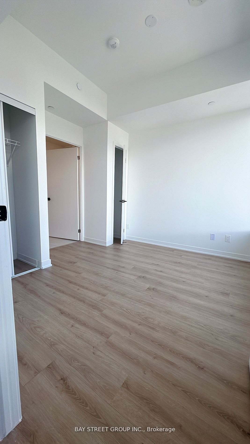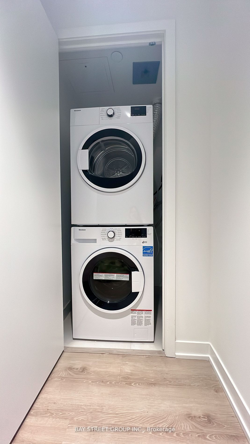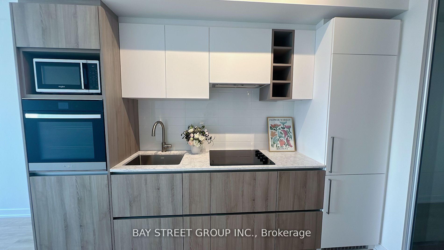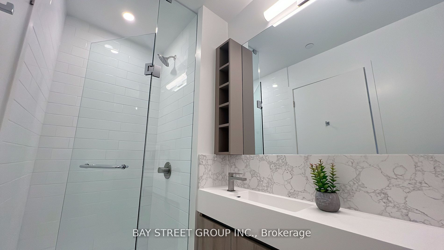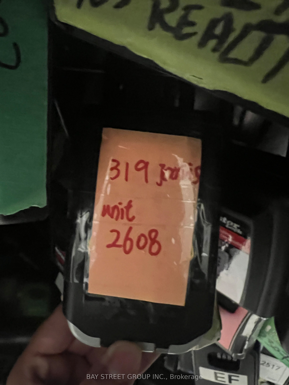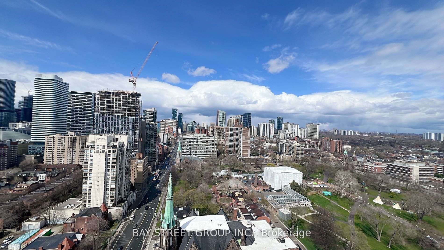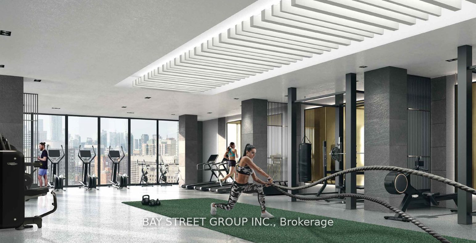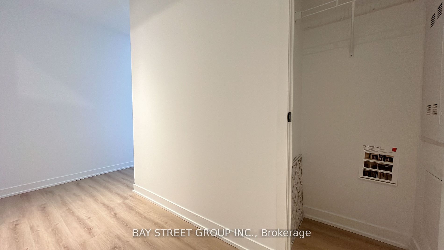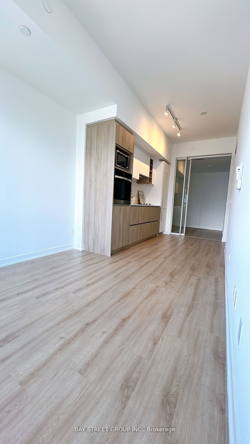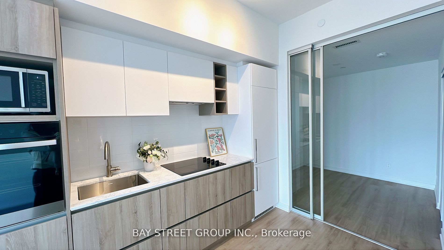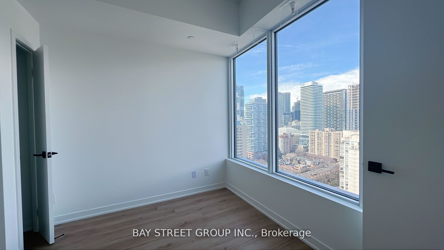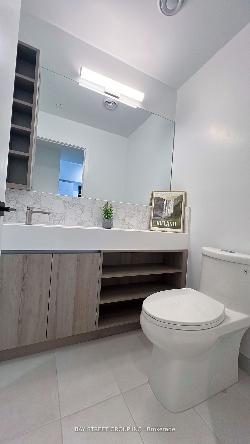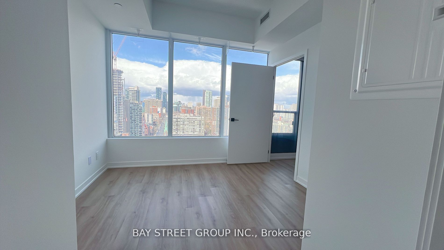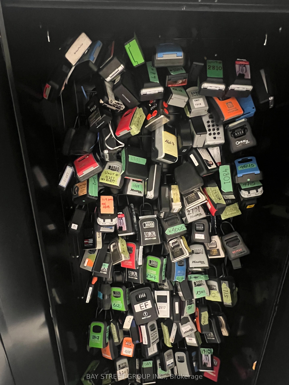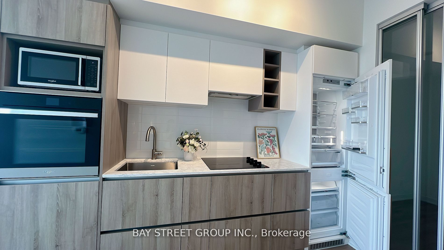
$2,650 /mo
Listed by BAY STREET GROUP INC.
Condo Apartment•MLS #C12111516•New
Room Details
| Room | Features | Level |
|---|---|---|
Living Room 6.27 × 2.77 m | Combined w/DiningLaminateJuliette Balcony | Flat |
Dining Room 6.27 × 2.77 m | Combined w/LivingLaminateOpen Concept | Flat |
Kitchen 6.27 × 2.77 m | Stainless Steel ApplLaminateStone Counters | Flat |
Bedroom 3.32 × 2.95 m | 4 Pc EnsuiteLaminateLarge Closet | Flat |
Bedroom 2 2.65 × 2.49 m | Glass DoorsLaminateCloset | Flat |
Client Remarks
Welcome To The Prime Condominiums. This 2 Bedroom Suite Features Designer Kitchen Cabinetry With Stainless Steel Appliances, Stone Countertops & An Undermount Sink. Bright Floor-To-Ceiling Windows With A Smooth Ceiling & Laminate Flooring Throughout Facing North Unobstructed City Views. Main Bedroom With A 4-Piece Ensuite & Large Windows. A Spacious Sized Split 2nd Bedroom With A Glass Sliding Door & Closet. Walk To Toronto's Eaton Centre, T.T.C. Subway, Yonge - Dundas Square, University Of Toronto, George Brown, Toronto Metropolitan University, Queens Park, Hospital Row, The Financial & Entertainment Districts. Click On The Video Tour!
About This Property
319 Jarvis Street, Toronto C08, M5B 0C8
Home Overview
Basic Information
Amenities
Concierge
Game Room
Guest Suites
Gym
Party Room/Meeting Room
Rooftop Deck/Garden
Walk around the neighborhood
319 Jarvis Street, Toronto C08, M5B 0C8
Shally Shi
Sales Representative, Dolphin Realty Inc
English, Mandarin
Residential ResaleProperty ManagementPre Construction
 Walk Score for 319 Jarvis Street
Walk Score for 319 Jarvis Street

Book a Showing
Tour this home with Shally
Frequently Asked Questions
Can't find what you're looking for? Contact our support team for more information.
See the Latest Listings by Cities
1500+ home for sale in Ontario

Looking for Your Perfect Home?
Let us help you find the perfect home that matches your lifestyle
