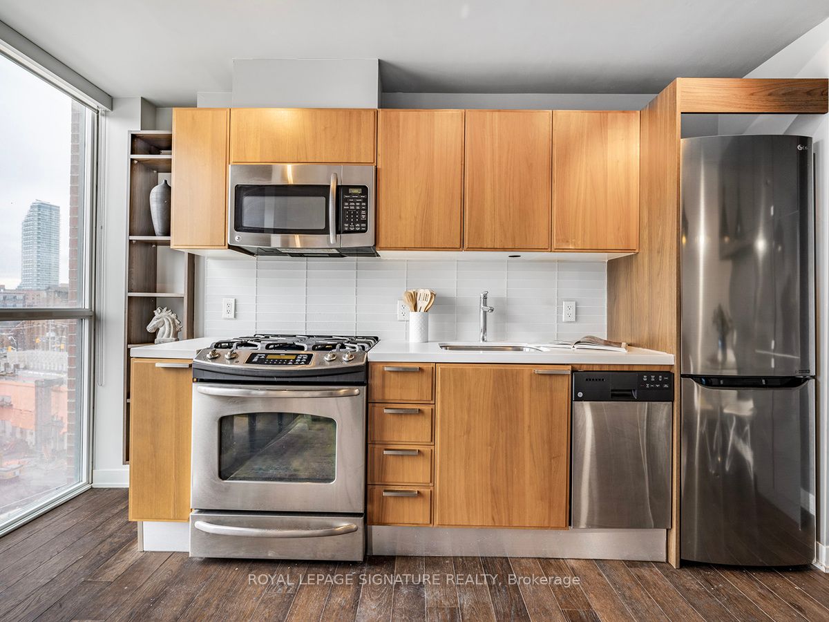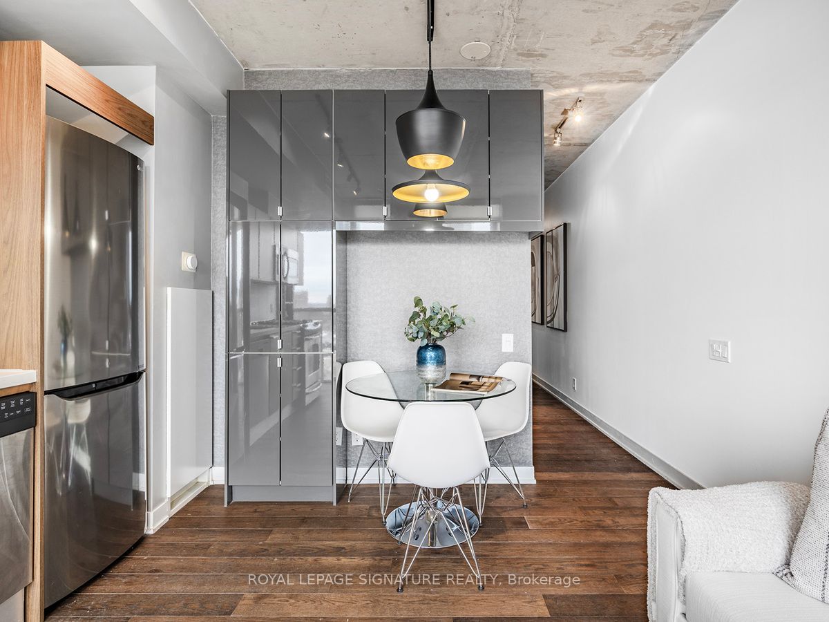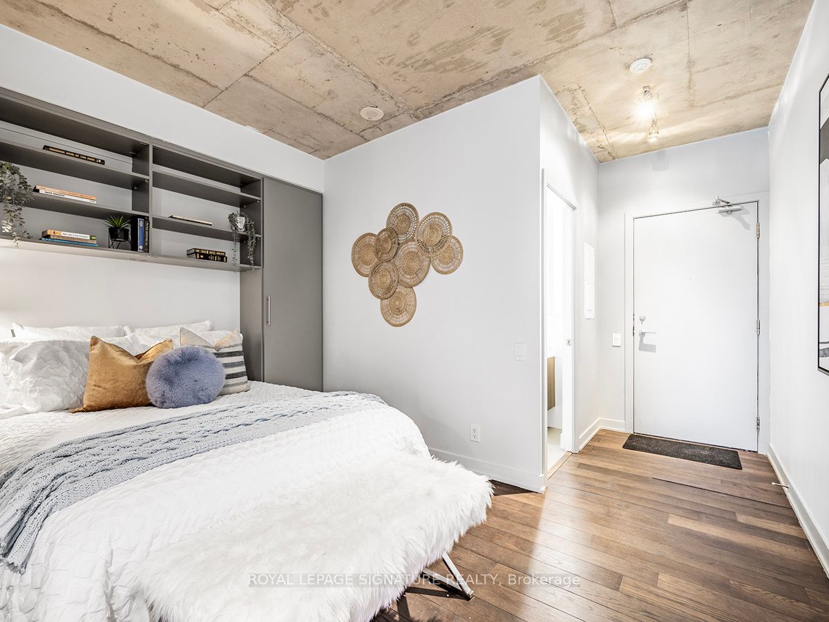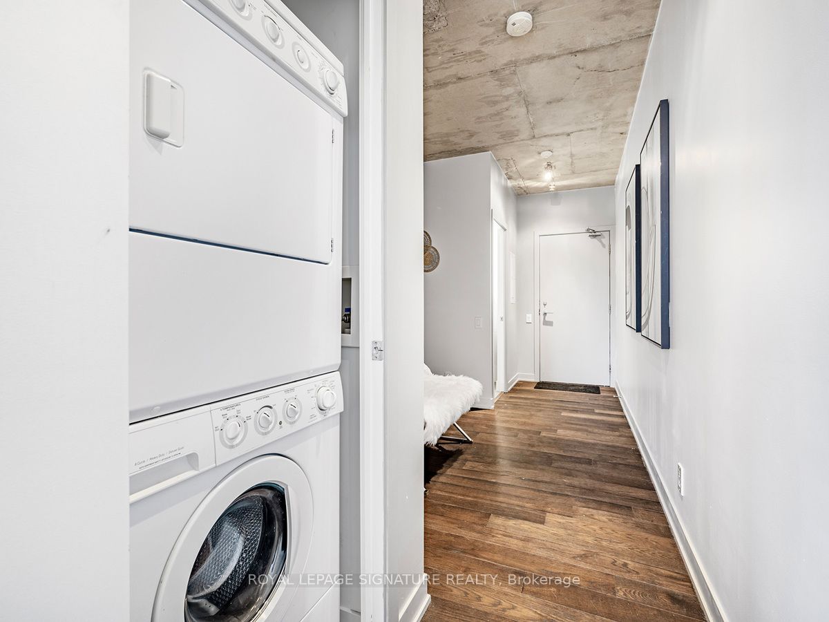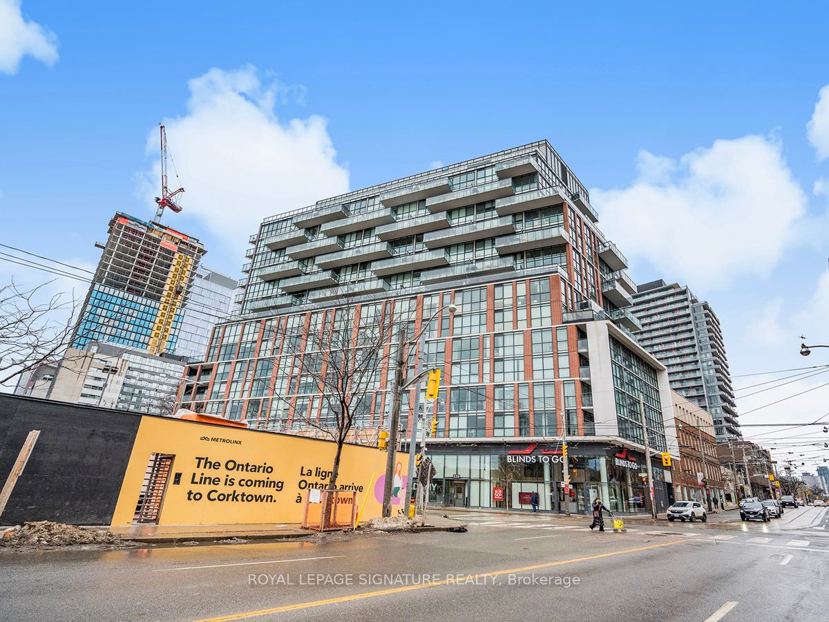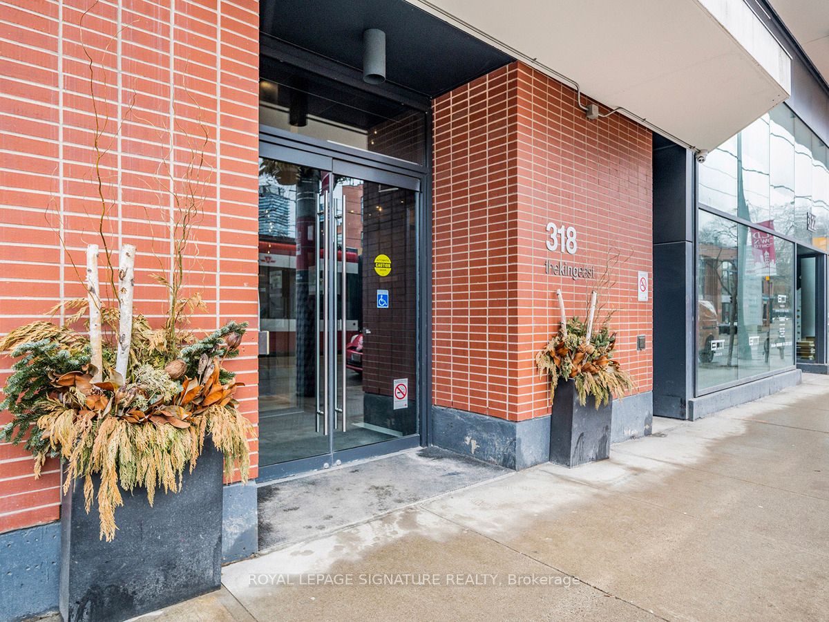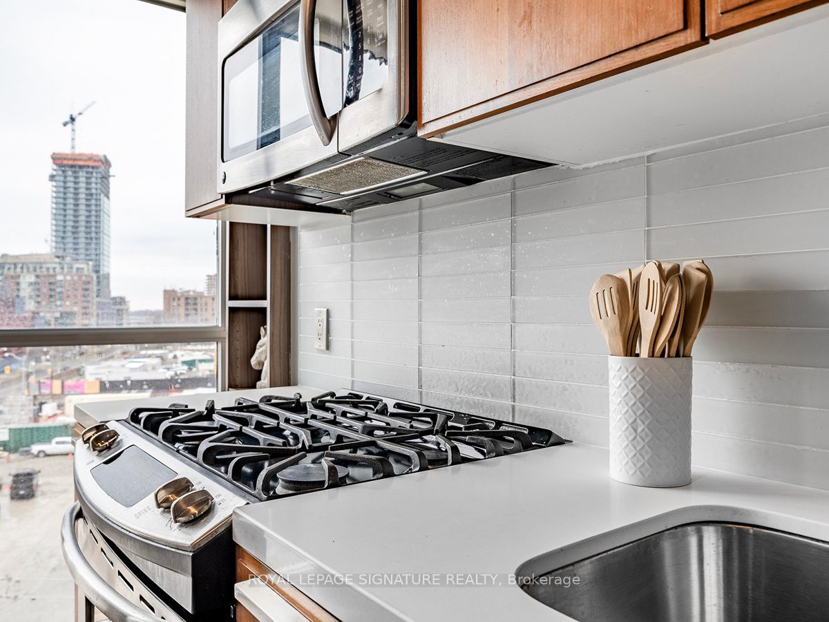
$455,000
Est. Payment
$1,738/mo*
*Based on 20% down, 4% interest, 30-year term
Listed by ROYAL LEPAGE SIGNATURE REALTY
Condo Apartment•MLS #C12004199•New
Included in Maintenance Fee:
CAC
Common Elements
Heat
Building Insurance
Water
Price comparison with similar homes in Toronto C08
Compared to 242 similar homes
-17.8% Lower↓
Market Avg. of (242 similar homes)
$553,408
Note * Price comparison is based on the similar properties listed in the area and may not be accurate. Consult licences real estate agent for accurate comparison
Room Details
| Room | Features | Level |
|---|---|---|
Living Room 4.57 × 3.9 m | Hardwood FloorSouth ViewCombined w/Dining | Ground |
Dining Room 4.57 × 3.9 m | Combined w/LivingHardwood FloorOpen Concept | Ground |
Kitchen | Stainless Steel ApplHardwood FloorTrack Lighting | Ground |
Bedroom 3.9 × 3.11 m | ClosetOpen ConceptHardwood Floor | Ground |
Client Remarks
A rarely available 1-bedroom soft loft in a stunning boutique low-rise! Situated in the heart of the Design District, this stylish home puts you within walking distance of the Distillery District, St. Lawrence Market, and an incredible selection of shops and restaurantsoffering the best of east-end living. Ontario line being built right in front of the building! Inside, you'll find sleek flooring, a contemporary kitchen with high-end appliances (including a full-sized gas stove!), and a spacious, modern bathroom. The soaring 10-foot exposed polished concrete ceilings add an undeniable rustic feel, while floor-to-ceiling windows showcase unobstructed southern views, bathing the space in natural light all day long. Bonus: In this boutique low-rise, elevator waits are a thing of the past!
About This Property
318 King Street, Toronto C08, M5A 0C1
Home Overview
Basic Information
Walk around the neighborhood
318 King Street, Toronto C08, M5A 0C1
Shally Shi
Sales Representative, Dolphin Realty Inc
English, Mandarin
Residential ResaleProperty ManagementPre Construction
Mortgage Information
Estimated Payment
$0 Principal and Interest
 Walk Score for 318 King Street
Walk Score for 318 King Street

Book a Showing
Tour this home with Shally
Frequently Asked Questions
Can't find what you're looking for? Contact our support team for more information.
Check out 100+ listings near this property. Listings updated daily
See the Latest Listings by Cities
1500+ home for sale in Ontario

Looking for Your Perfect Home?
Let us help you find the perfect home that matches your lifestyle

