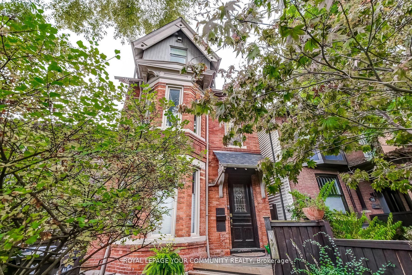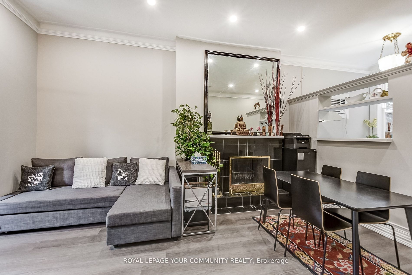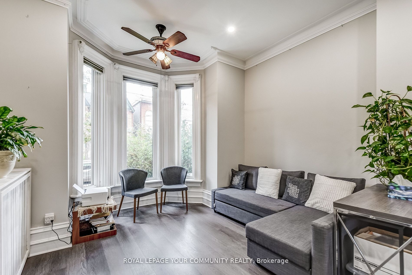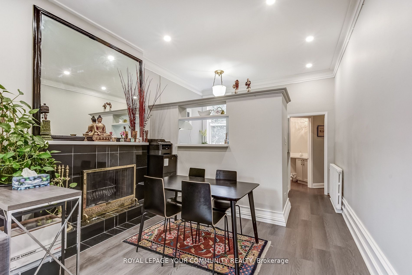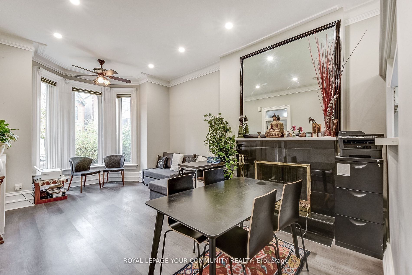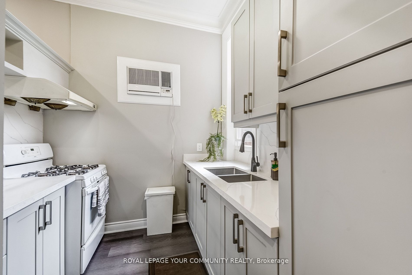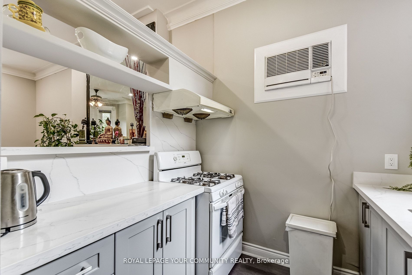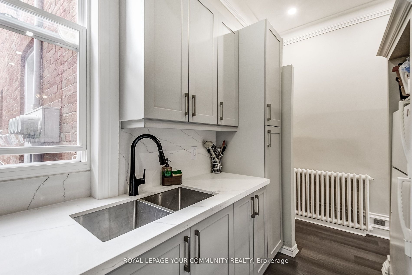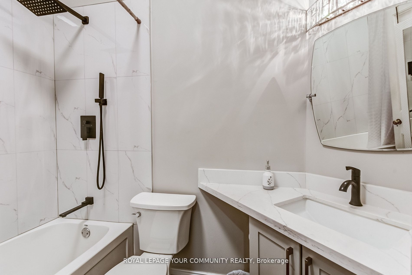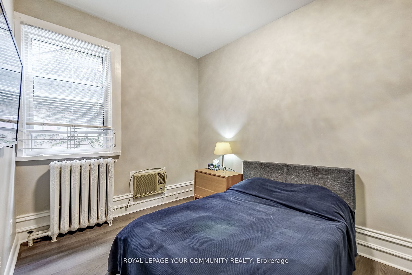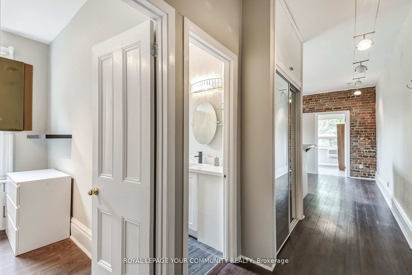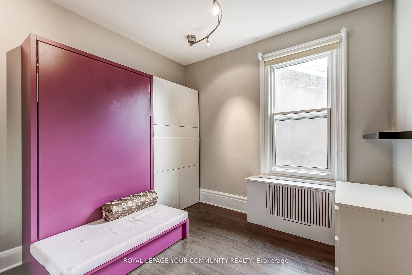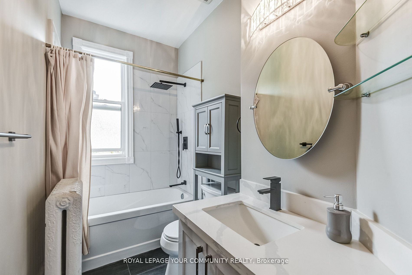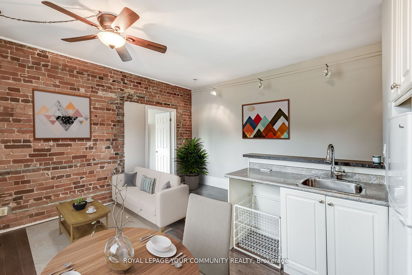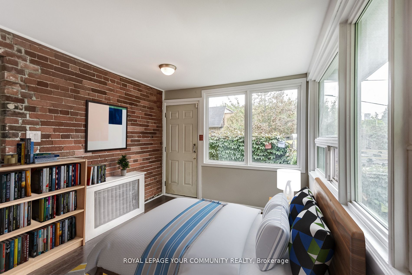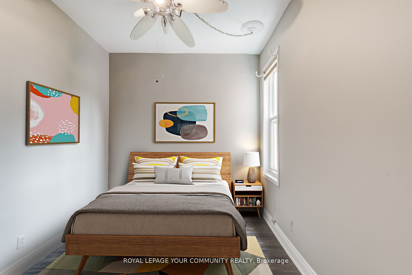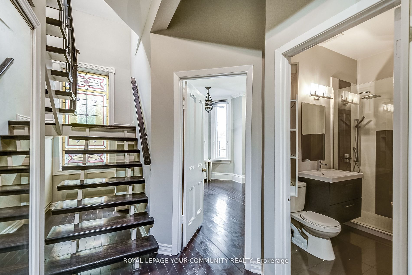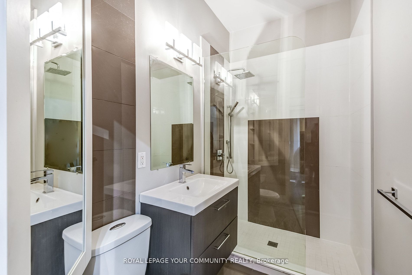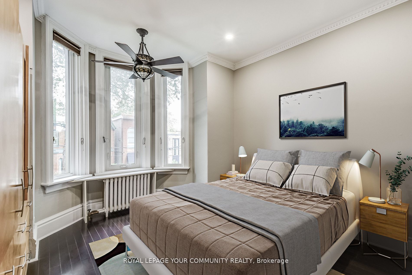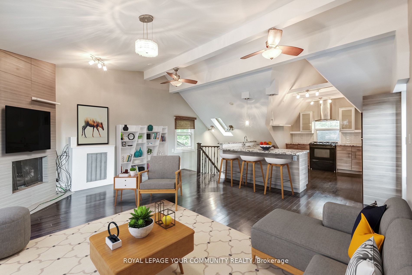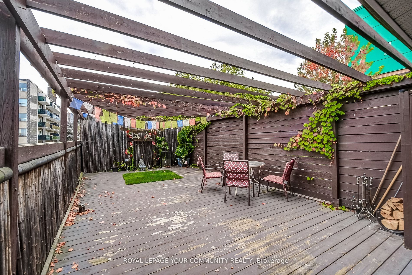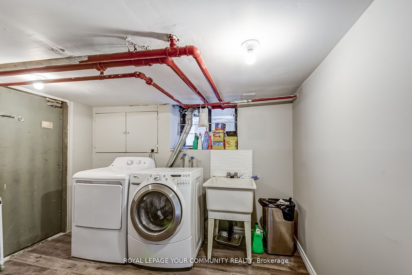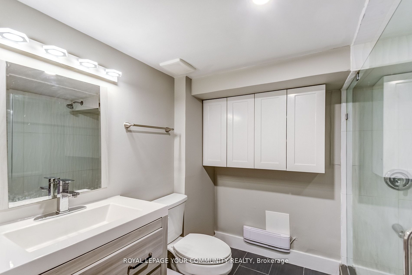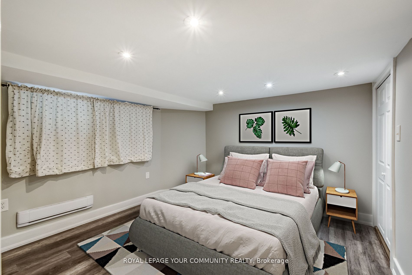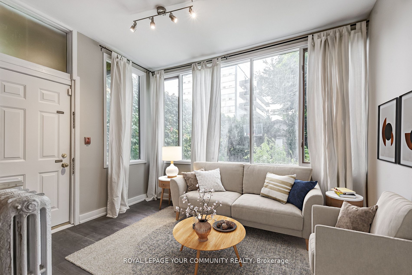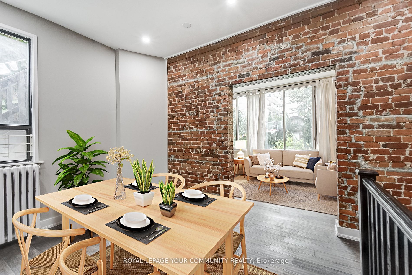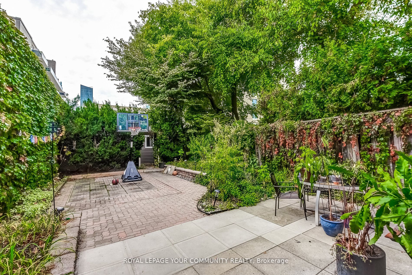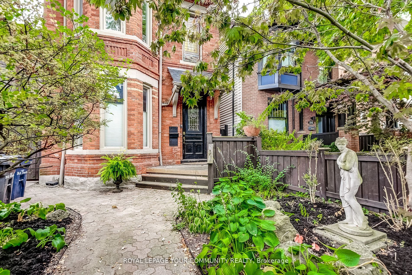
$2,990,000
Est. Payment
$11,420/mo*
*Based on 20% down, 4% interest, 30-year term
Listed by ROYAL LEPAGE YOUR COMMUNITY REALTY
Fourplex•MLS #C9418906•Extension
Room Details
| Room | Features | Level |
|---|---|---|
Kitchen 1.86 × 2.59 m | Galley KitchenPot Lights | Ground |
Dining Room 2.8 × 3.63 m | Separate RoomLarge Window | Ground |
Living Room 2.8 × 3.87 m | Overlooks BackyardLarge Window | Ground |
Kitchen 2.16 × 2.68 m | Galley Kitchen | Ground |
Living Room 5.68 × 3.58 m | Combined w/DiningLarge Window | Ground |
Dining Room 5.68 × 3.58 m | Combined w/LivingFireplace | Ground |
Client Remarks
Absolutely Beautiful Detached Brick Victorian that has Four separately metered Units. House has been Renovated by Current Owners in the last couple of years. This is a Unique Opportunity to structure this property into a large single family; or into a huge owner suite on the 2nd/3rd Floors with two Rental Suites; run property as an airbnb or short-term executive rental; and Terrific Laneway House potential. Possibilities are endless. Convenient access to transit, shopping, and nearby parks.
About This Property
312 Seaton Street, Toronto C08, M5A 2T7
Home Overview
Basic Information
Walk around the neighborhood
312 Seaton Street, Toronto C08, M5A 2T7
Shally Shi
Sales Representative, Dolphin Realty Inc
English, Mandarin
Residential ResaleProperty ManagementPre Construction
Mortgage Information
Estimated Payment
$0 Principal and Interest
 Walk Score for 312 Seaton Street
Walk Score for 312 Seaton Street

Book a Showing
Tour this home with Shally
Frequently Asked Questions
Can't find what you're looking for? Contact our support team for more information.
Check out 100+ listings near this property. Listings updated daily
See the Latest Listings by Cities
1500+ home for sale in Ontario

Looking for Your Perfect Home?
Let us help you find the perfect home that matches your lifestyle
