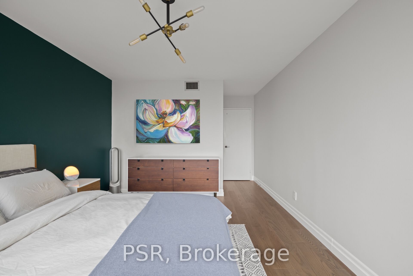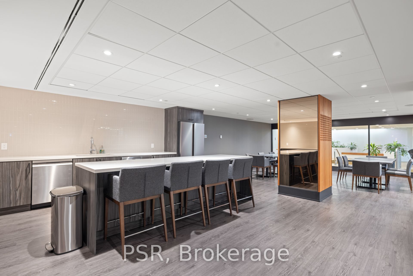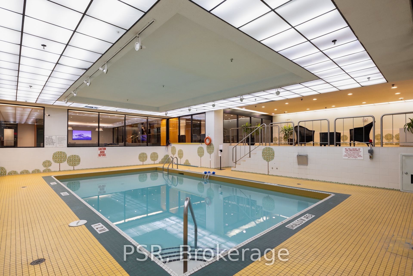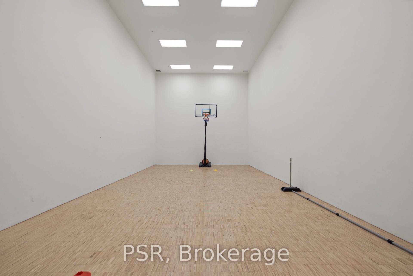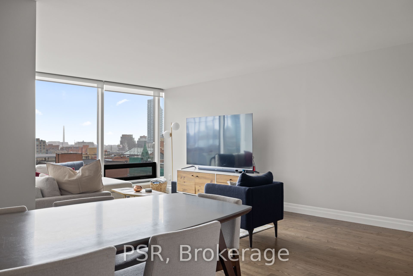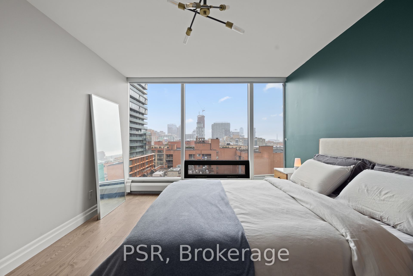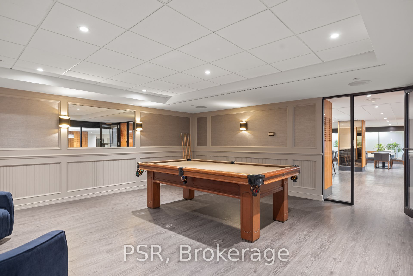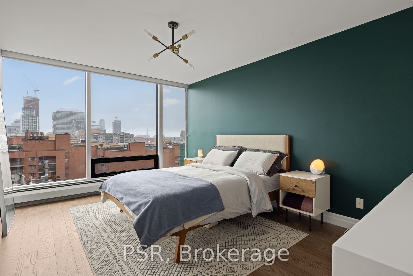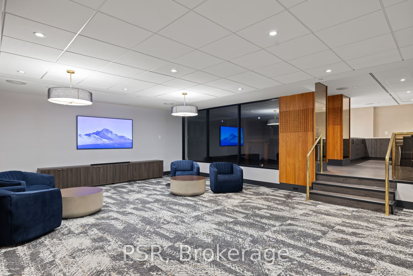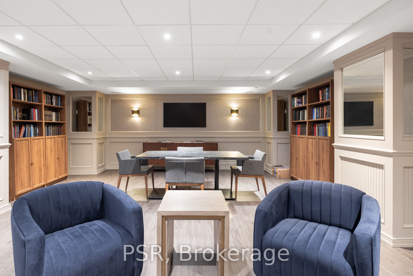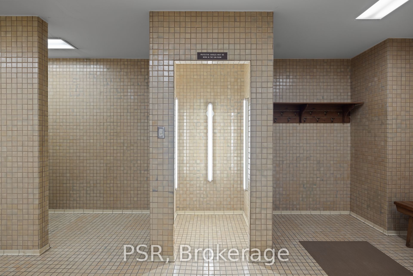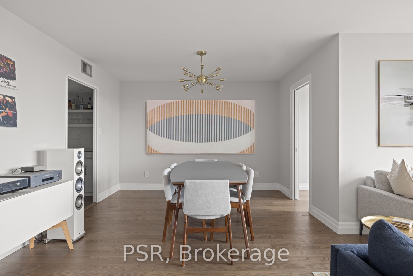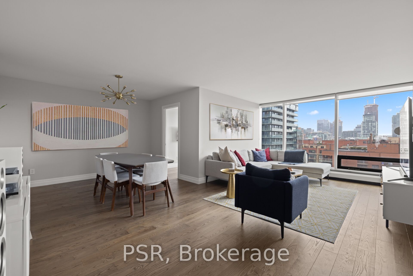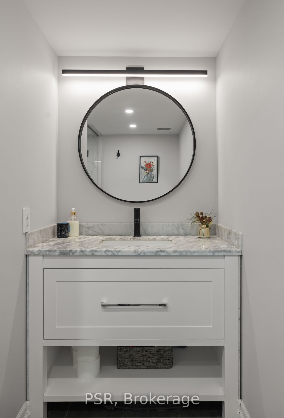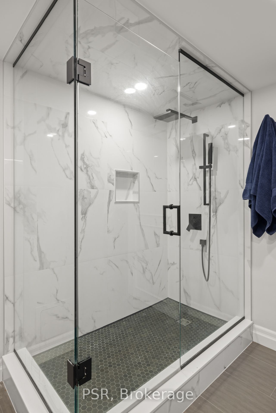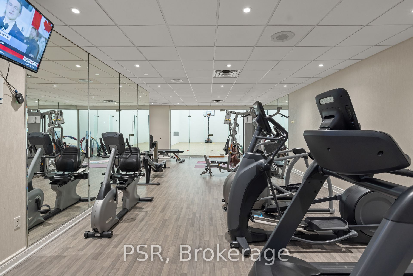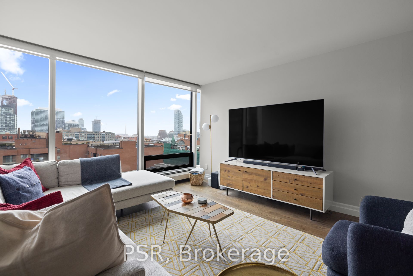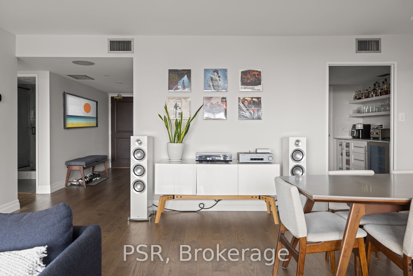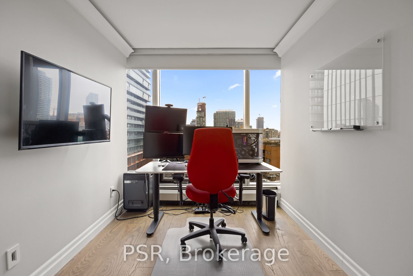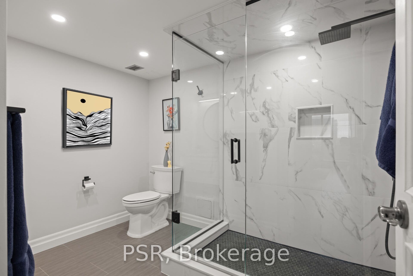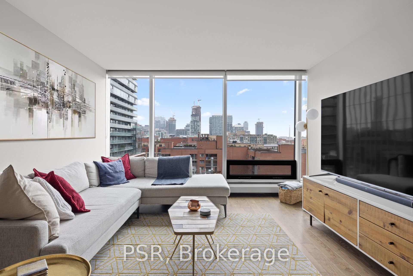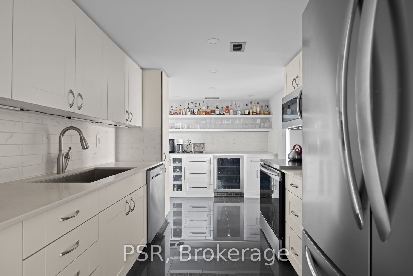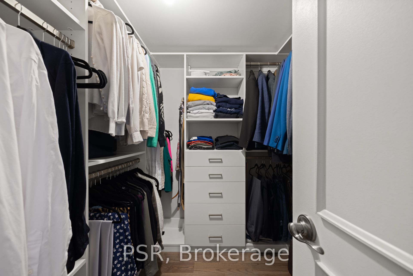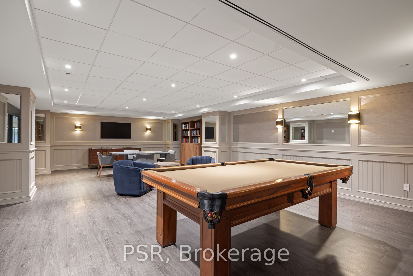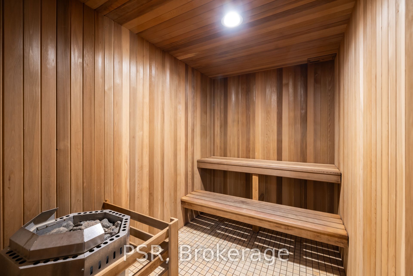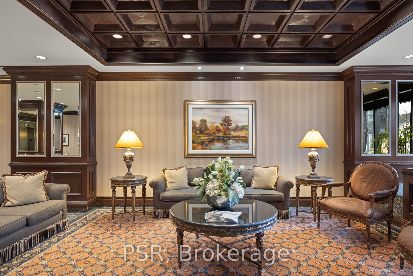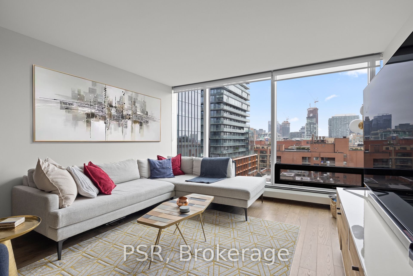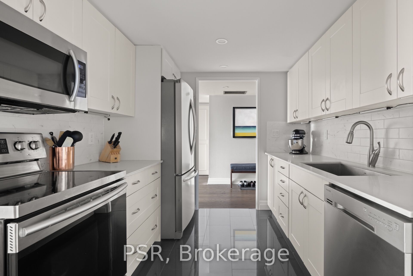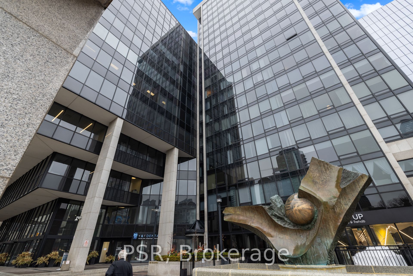
$989,000
Est. Payment
$3,777/mo*
*Based on 20% down, 4% interest, 30-year term
Listed by PSR
Condo Apartment•MLS #C12075621•New
Included in Maintenance Fee:
Heat
Common Elements
Building Insurance
Water
Parking
Cable TV
CAC
Price comparison with similar homes in Toronto C08
Compared to 268 similar homes
54.5% Higher↑
Market Avg. of (268 similar homes)
$640,207
Note * Price comparison is based on the similar properties listed in the area and may not be accurate. Consult licences real estate agent for accurate comparison
Room Details
| Room | Features | Level |
|---|---|---|
Living Room 3.9 × 4.22 m | Window Floor to CeilingCombined w/DiningEast View | Main |
Dining Room 6.3 × 3.48 m | Combined w/Living | Main |
Kitchen 4.57 × 2.51 m | RenovatedStainless Steel Appl | Main |
Bedroom 6.24 × 3.24 m | Window Floor to CeilingEast View | Main |
Client Remarks
Discover urban elegance in this beautifully renovated condo, offering nearly 1,200 square feet of bright and open living space with a brilliantly intuitive layout. Awaken to serene and expansive sunrise vistas spanning across every principal room a priceless and panoramic luxury that elevates every day. The sleek, modern kitchen will inspire your culinary spirit with stainless steel appliances, abundant cabinetry, ample counter space, and a wine fridge for your finest. The spacious living and dining areas are perfect for entertaining friends and family or, simply unwinding in private. The contemporary bathroom revitalizes daily routines with a massive walk-in shower and its rainfall feature. Every room is generously proportioned, blending style with smart and functional storage, complete with a large laundry room. With parking and locker, all your needs are met. The Wellington is an exceptionally managed building with a warm, 24-hour concierge team that is on a first-name basis with every resident. Premier amenities include a fully-equipped fitness centre, ball court, indoor heated pool, hot tub, sauna, tanning booth, theatre space, and a stylish party and billiards room. Major recent improvements include common areas, garage parking, and window cladding, ensuring an all-around polished feel and pride of ownership. Eminently located alongside both the vibrant Financial District and charming Old Town Toronto. Stepping out your front door, you're greeted by the beloved Berczy Park Dog Fountain. Strolling towards the St Lawrence Market, you're surrounded by the city's most celebrated ensemble of architecturally iconic heritage landmarks. Shopping, restaurants, and entertainment are all top-shelf. This is a walking, biking, and transit paradise, all within 5 minutes of Union Station, the Gardiner, the DVP, Waterfront trails, and the Toronto Island Ferry. This is the one that truly has it all skyline prestige, modern luxury, and historic vintage.
About This Property
30 Wellington Street, Toronto C08, M5E 1S3
Home Overview
Basic Information
Walk around the neighborhood
30 Wellington Street, Toronto C08, M5E 1S3
Shally Shi
Sales Representative, Dolphin Realty Inc
English, Mandarin
Residential ResaleProperty ManagementPre Construction
Mortgage Information
Estimated Payment
$0 Principal and Interest
 Walk Score for 30 Wellington Street
Walk Score for 30 Wellington Street

Book a Showing
Tour this home with Shally
Frequently Asked Questions
Can't find what you're looking for? Contact our support team for more information.
See the Latest Listings by Cities
1500+ home for sale in Ontario

Looking for Your Perfect Home?
Let us help you find the perfect home that matches your lifestyle
