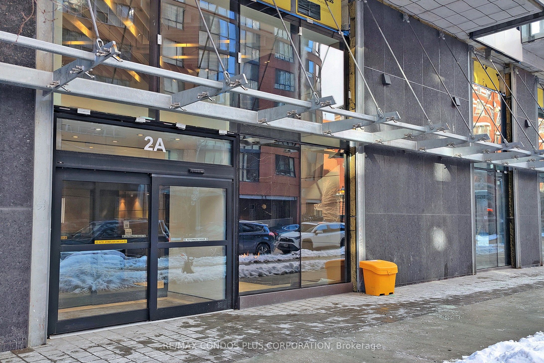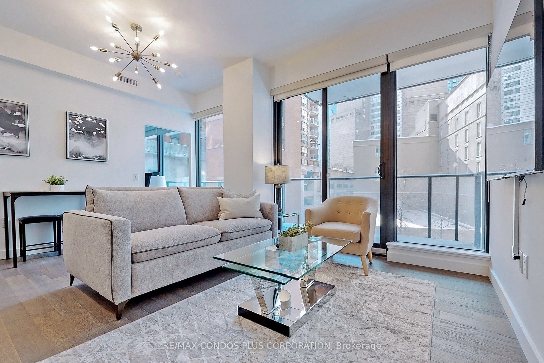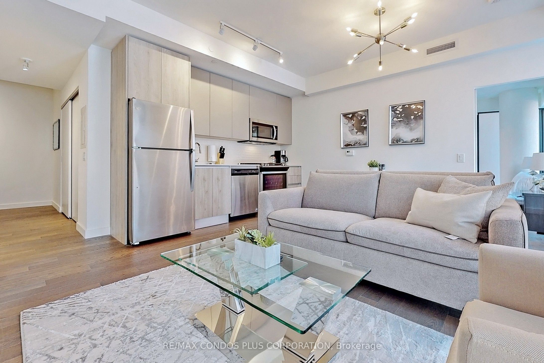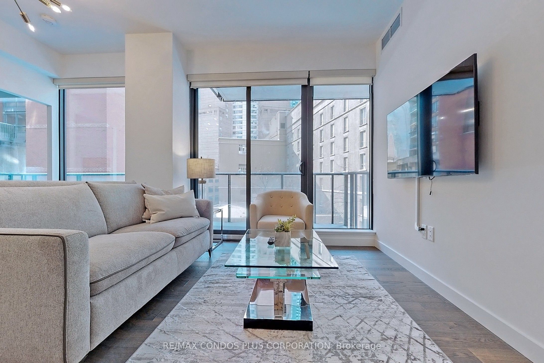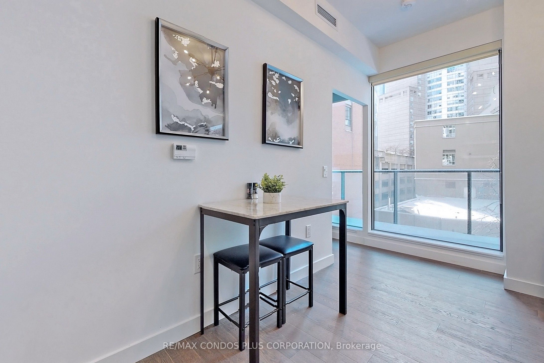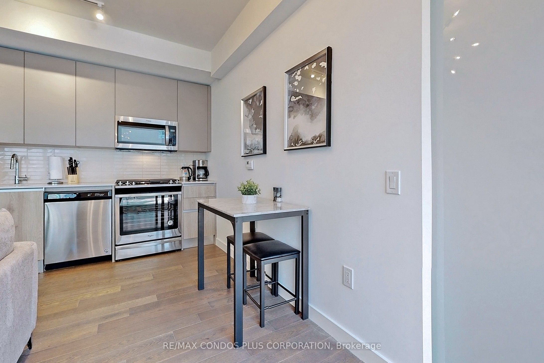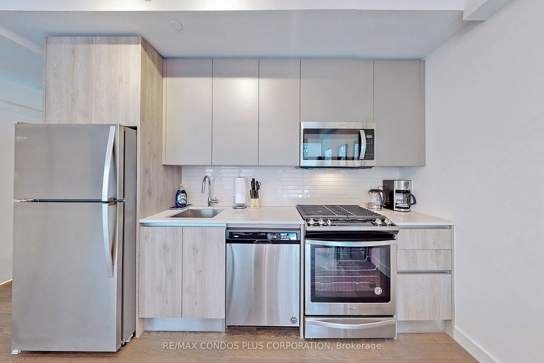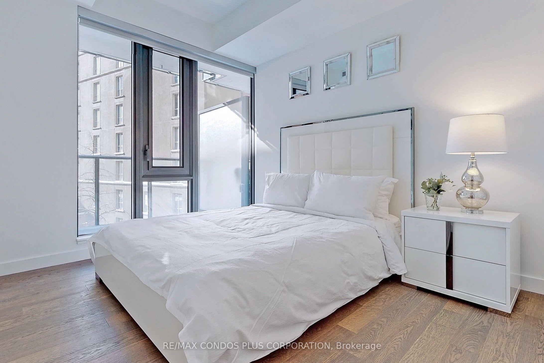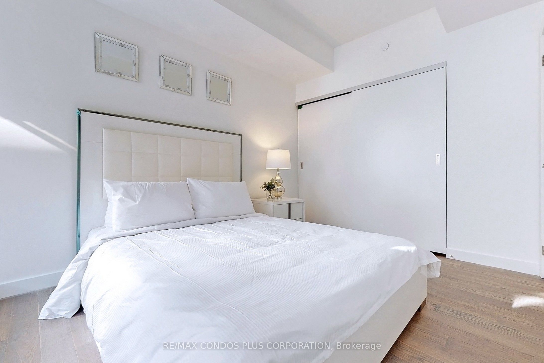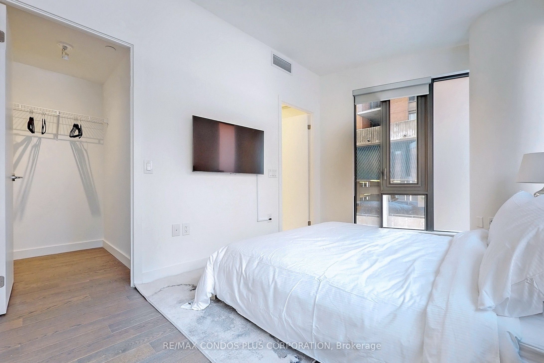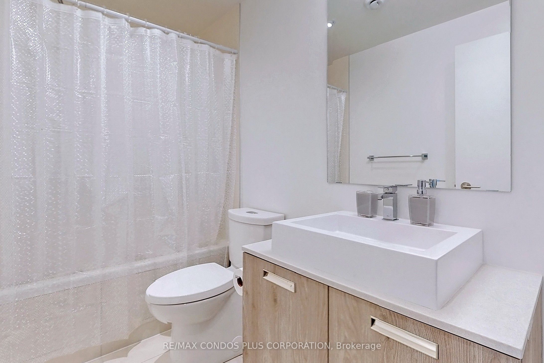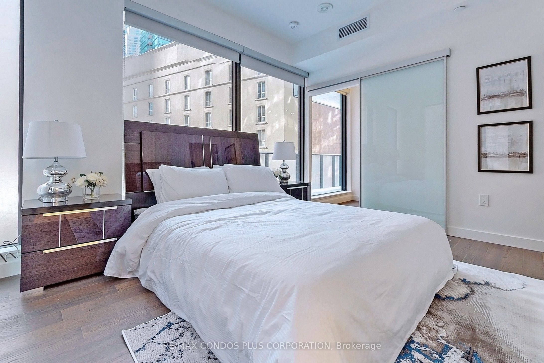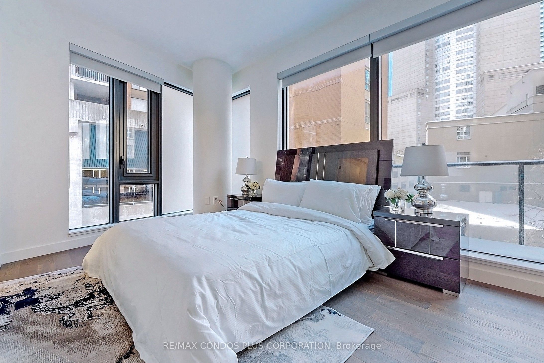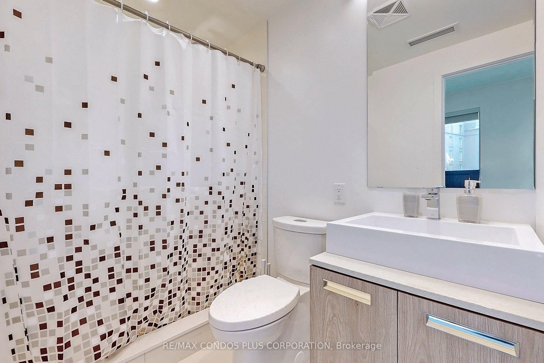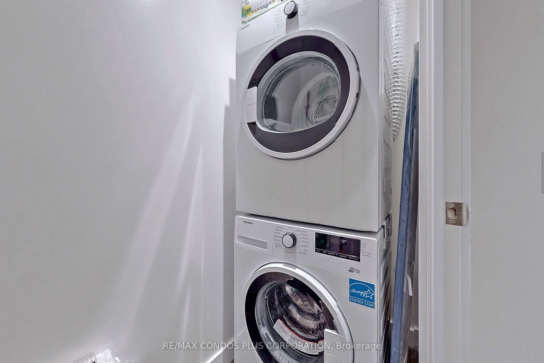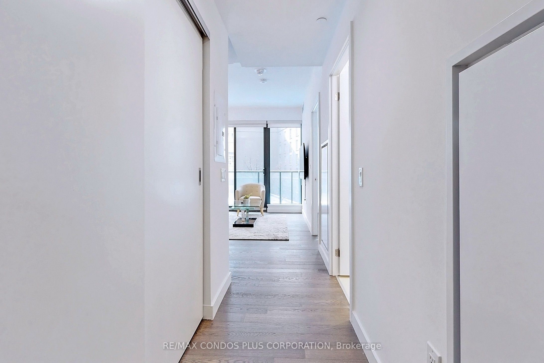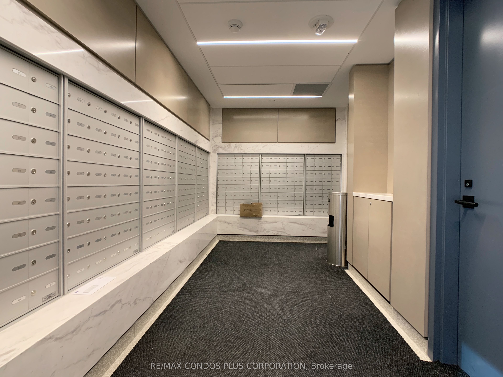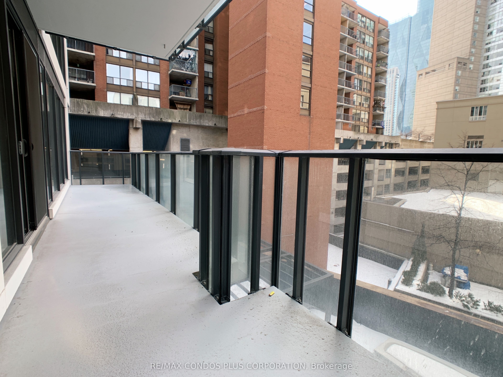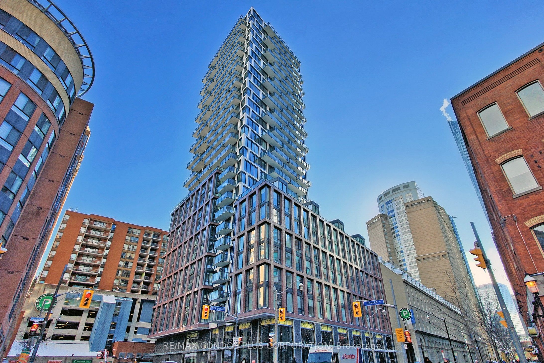
$799,000
Est. Payment
$3,052/mo*
*Based on 20% down, 4% interest, 30-year term
Listed by RE/MAX CONDOS PLUS CORPORATION
Condo Apartment•MLS #C12072552•New
Included in Maintenance Fee:
Heat
Water
Common Elements
Building Insurance
Parking
Price comparison with similar homes in Toronto C08
Compared to 254 similar homes
-7.7% Lower↓
Market Avg. of (254 similar homes)
$865,853
Note * Price comparison is based on the similar properties listed in the area and may not be accurate. Consult licences real estate agent for accurate comparison
Room Details
| Room | Features | Level |
|---|---|---|
Living Room 3.93 × 4.57 m | Hardwood FloorW/O To BalconyCombined w/Dining | Flat |
Dining Room 3.93 × 4.57 m | Hardwood FloorWindow Floor to CeilingCombined w/Kitchen | Flat |
Kitchen 3.93 × 4.57 m | Hardwood FloorStainless Steel ApplCombined w/Living | Flat |
Primary Bedroom 3.02 × 4.33 m | Hardwood FloorWalk-In Closet(s)3 Pc Ensuite | Flat |
Bedroom 2 3.47 × 2.74 m | Hardwood FloorWindow Floor to CeilingSwing Doors | Flat |
Client Remarks
Stylish and functional 2-bedroom, 2-bathroom corner unit offering 809 sq. ft. of total living space + 101 sq. ft. balcony, perfectly suited for modern downtown living. Located just steps from St. Lawrence Market, Union Station, the Financial District, the waterfront, parks, restaurants, and shops, everything you need is right at your doorstep. Inside, enjoy a custom kitchen with sleek finishes, stone countertops, stainless steel appliances, and a well-planned open-concept layout. Smooth 9 ft ceilings and engineered hardwood flooring elevate the interior, while floor-to-ceiling windows bathe the space in natural light. The primary bedroom features a walk-in closet and a private 4-piece ensuite, offering a quiet retreat. Comes complete with one parking space and one locker, providing additional storage and convenience. EXTRAS: Stainless steel appliances (fridge, stove, built-in microwave/hood fan, built-in dishwasher), stacked washer & dryer, existing light fixtures, and window coverings.
About This Property
2A Church Street, Toronto C08, M5E 0E1
Home Overview
Basic Information
Amenities
Concierge
Exercise Room
Outdoor Pool
Party Room/Meeting Room
Gym
BBQs Allowed
Walk around the neighborhood
2A Church Street, Toronto C08, M5E 0E1
Shally Shi
Sales Representative, Dolphin Realty Inc
English, Mandarin
Residential ResaleProperty ManagementPre Construction
Mortgage Information
Estimated Payment
$0 Principal and Interest
 Walk Score for 2A Church Street
Walk Score for 2A Church Street

Book a Showing
Tour this home with Shally
Frequently Asked Questions
Can't find what you're looking for? Contact our support team for more information.
See the Latest Listings by Cities
1500+ home for sale in Ontario

Looking for Your Perfect Home?
Let us help you find the perfect home that matches your lifestyle
