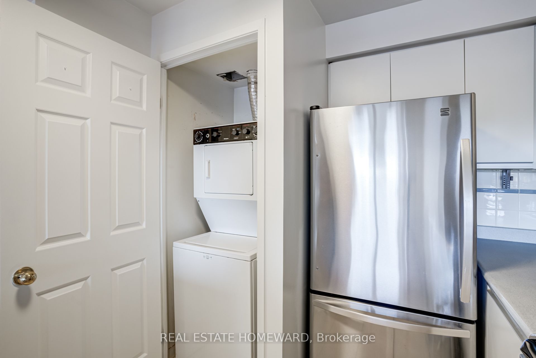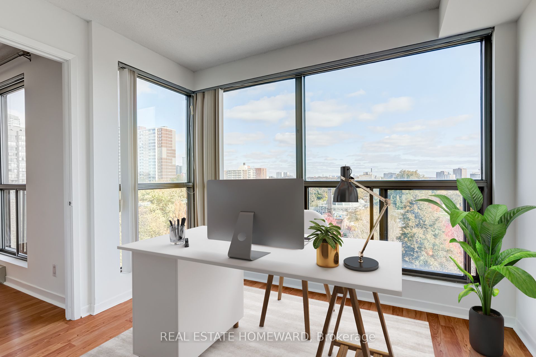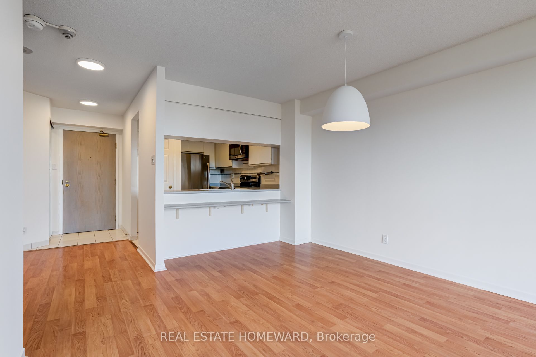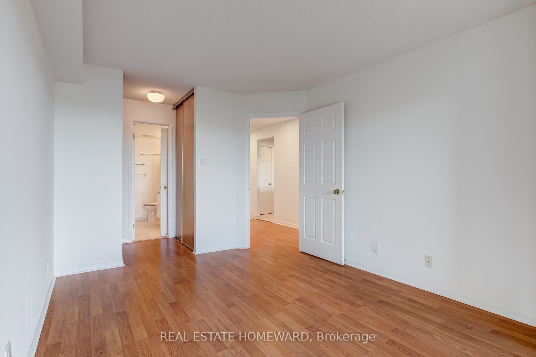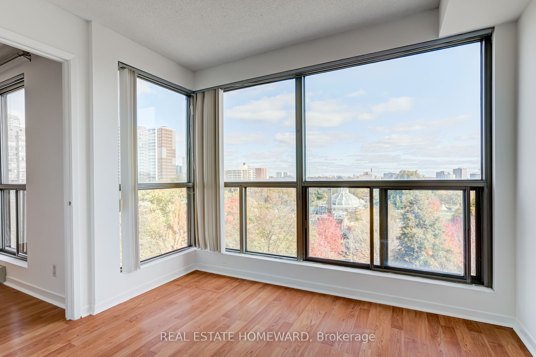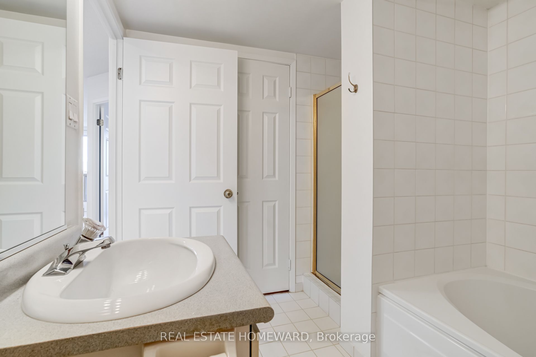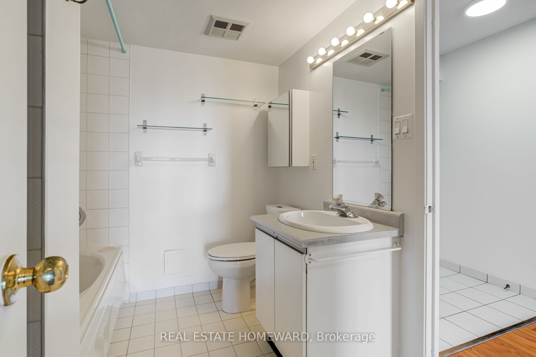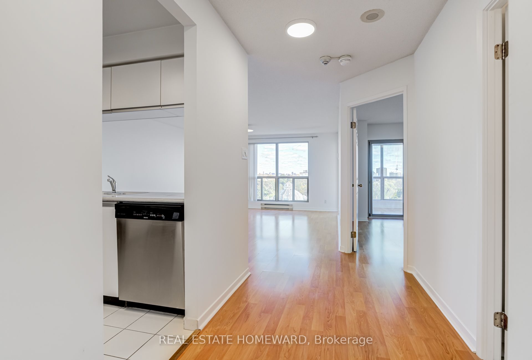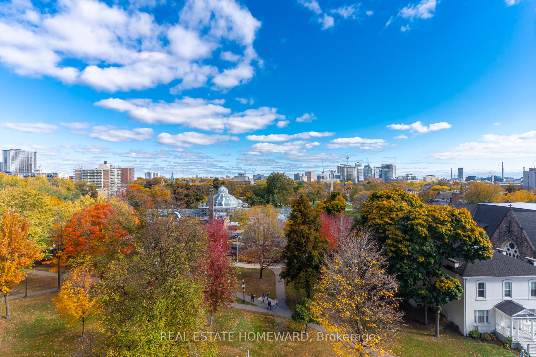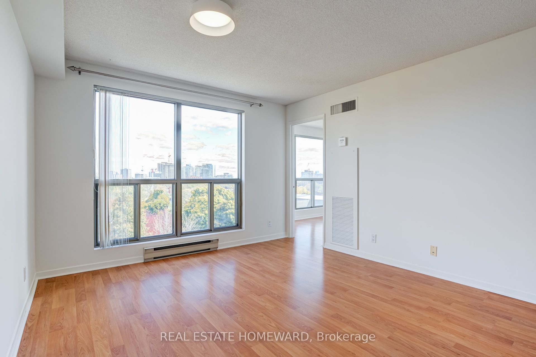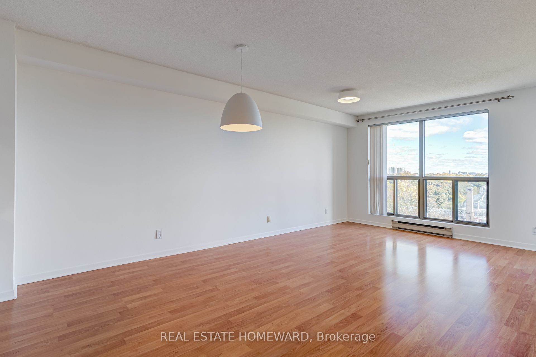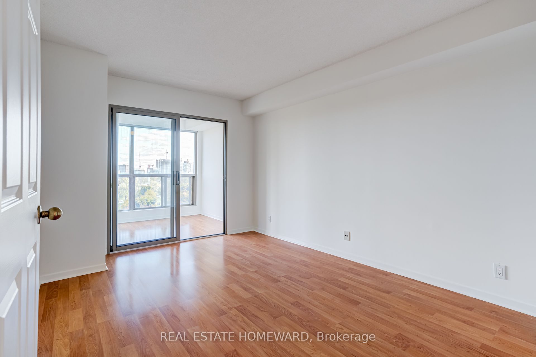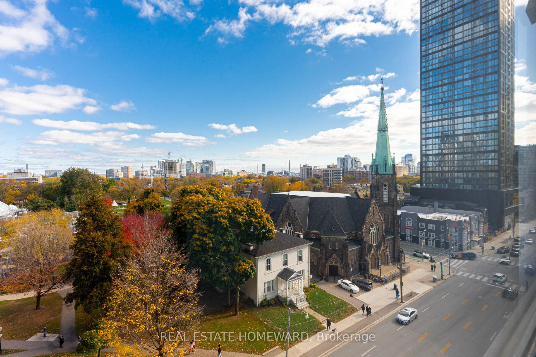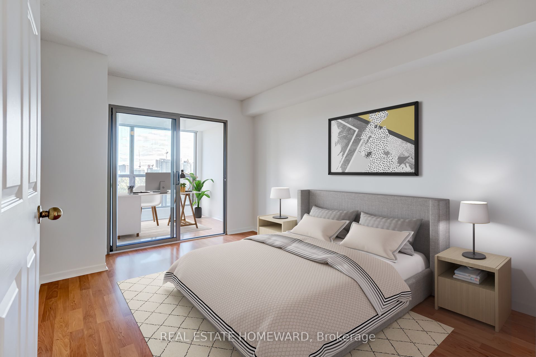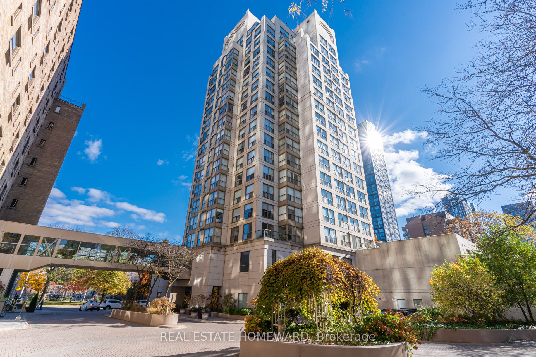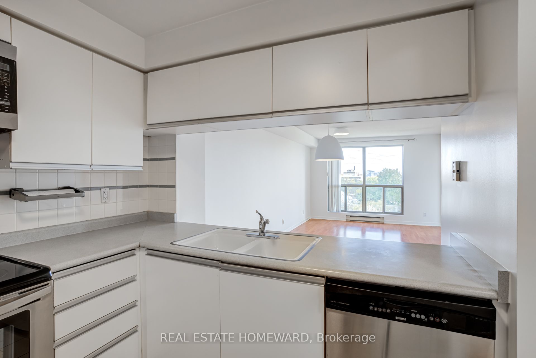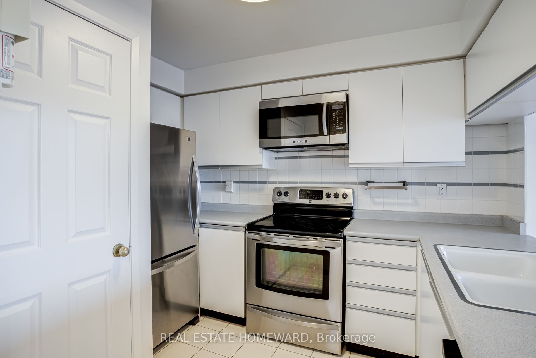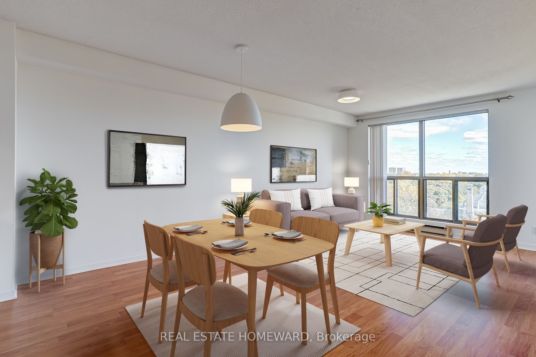
$468,800
Est. Payment
$1,790/mo*
*Based on 20% down, 4% interest, 30-year term
Listed by REAL ESTATE HOMEWARD
Condo Apartment•MLS #C12114889•New
Included in Maintenance Fee:
Heat
Hydro
Water
CAC
Common Elements
Building Insurance
Parking
Price comparison with similar homes in Toronto C08
Compared to 278 similar homes
-27.7% Lower↓
Market Avg. of (278 similar homes)
$648,636
Note * Price comparison is based on the similar properties listed in the area and may not be accurate. Consult licences real estate agent for accurate comparison
Room Details
| Room | Features | Level |
|---|---|---|
Living Room 3.55 × 3.53 m | Combined w/DiningEast ViewWindow Floor to Ceiling | Main |
Dining Room 3.55 × 2.63 m | Combined w/LivingWindow Floor to CeilingEast View | Main |
Kitchen 2.41 × 3.21 m | Stainless Steel Appl | Main |
Primary Bedroom 3.07 × 5.64 m | East ViewDouble Closet4 Pc Ensuite | Main |
Client Remarks
Outstanding value in the downtown core at approx. $622/sq.ft. and priced well below the last renovated sale in the building.This is a smart opportunity for first-time buyers, investors, or anyone seeking long-term potential. This spacious 1-bedroom + den suite offers 754 sq.ft. of smart, flexible living space with unobstructed east-facing views over Allan Gardens. The bright den is ideal as a home office or reading nook, and large windows fill the unit with natural light throughout the day.A true blank canvas for those looking to customize. You could live in it comfortably as-is or renovate to suit your personal style. With a thoughtful layout, oversized bedroom, and great bones, this unit is ideal for buyers who want to add value without paying a premium for someone else's renovation. Located in a well-maintained, established building with all-inclusive maintenance fees that cover hydro, water, heat, and more. Includes parking and locker, plus excellent amenities: indoor pool, gym, sauna, squash court, and rooftop patio. Just steps to transit, groceries, cafes, restaurants, and green space. This is size, value, and potential in one of the most connected neighbourhoods in the city.
About This Property
298 Jarvis Street, Toronto C08, M5B 2M4
Home Overview
Basic Information
Amenities
Indoor Pool
Concierge
Squash/Racquet Court
Sauna
Gym
Rooftop Deck/Garden
Walk around the neighborhood
298 Jarvis Street, Toronto C08, M5B 2M4
Shally Shi
Sales Representative, Dolphin Realty Inc
English, Mandarin
Residential ResaleProperty ManagementPre Construction
Mortgage Information
Estimated Payment
$0 Principal and Interest
 Walk Score for 298 Jarvis Street
Walk Score for 298 Jarvis Street

Book a Showing
Tour this home with Shally
Frequently Asked Questions
Can't find what you're looking for? Contact our support team for more information.
See the Latest Listings by Cities
1500+ home for sale in Ontario

Looking for Your Perfect Home?
Let us help you find the perfect home that matches your lifestyle
