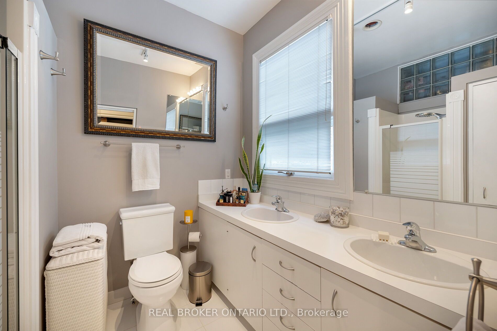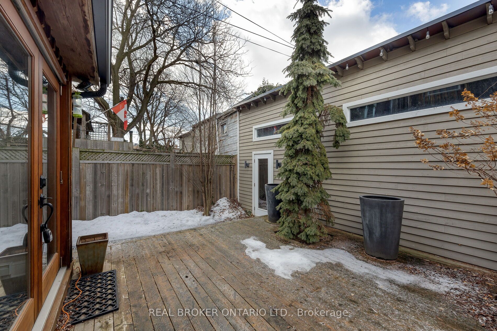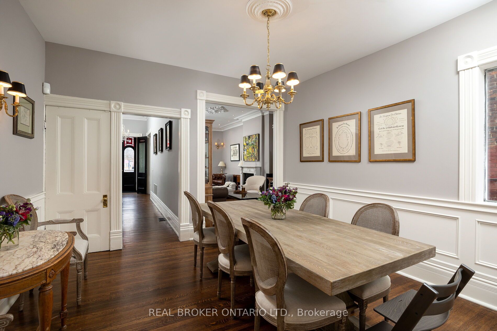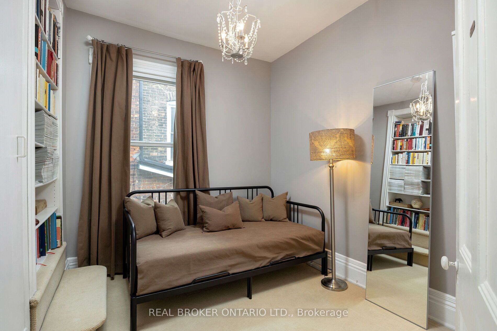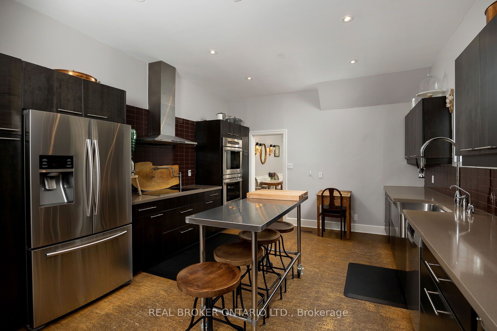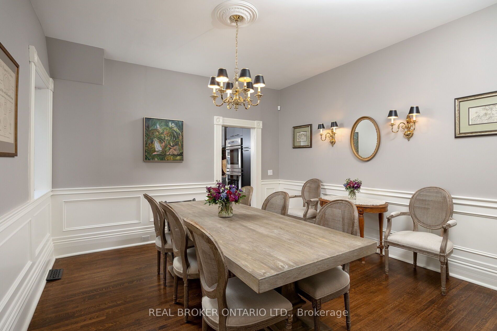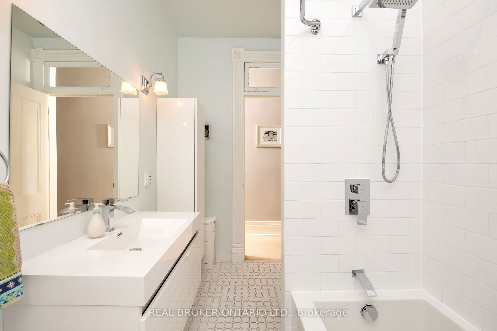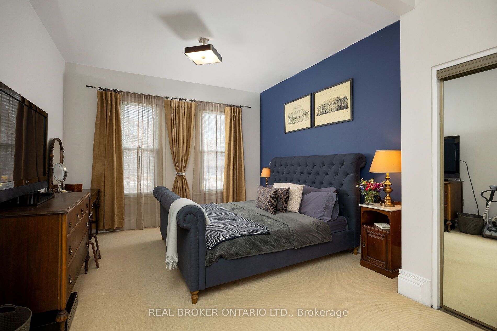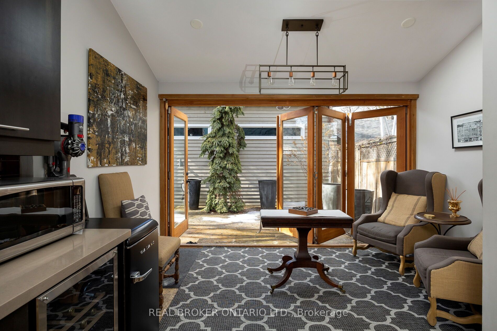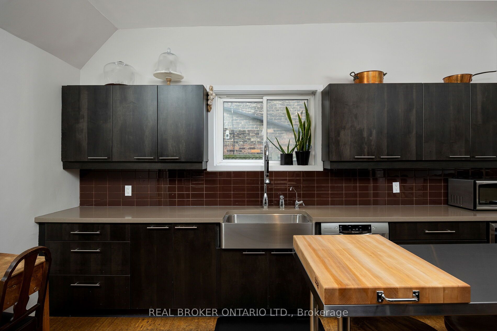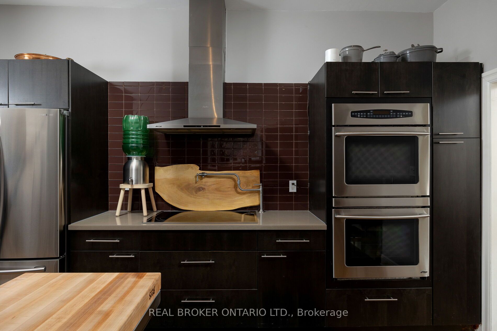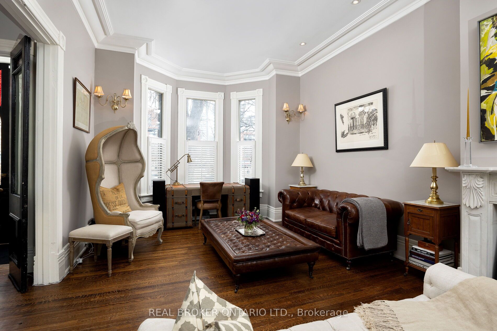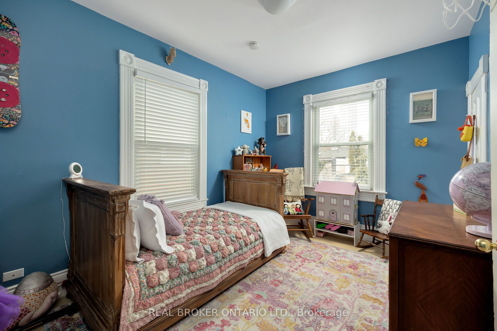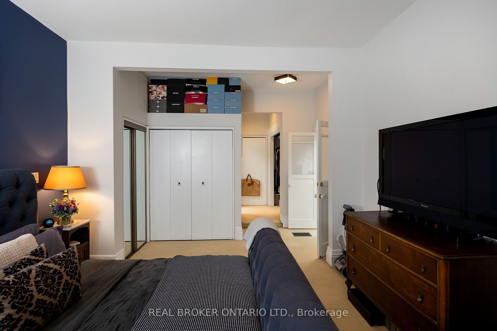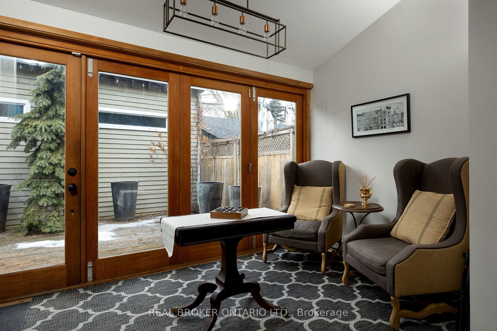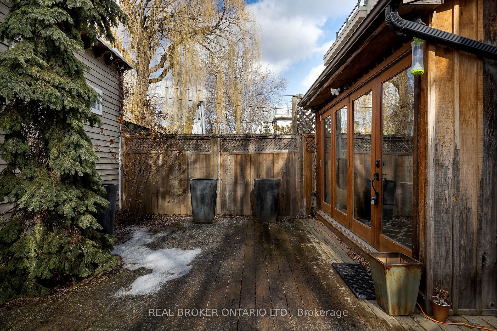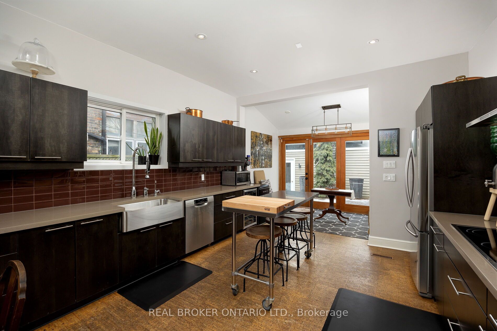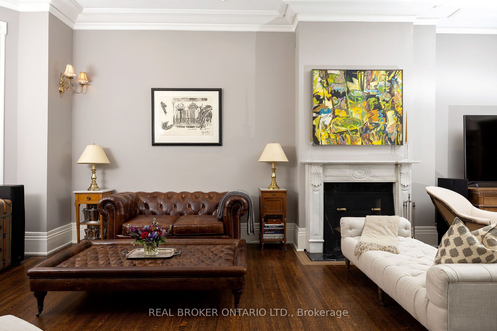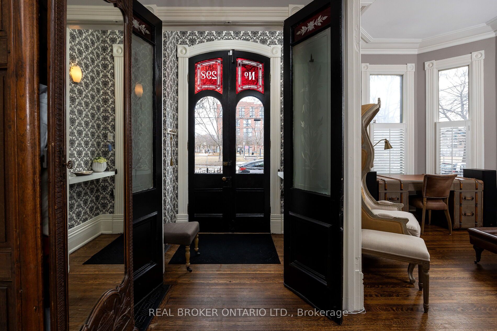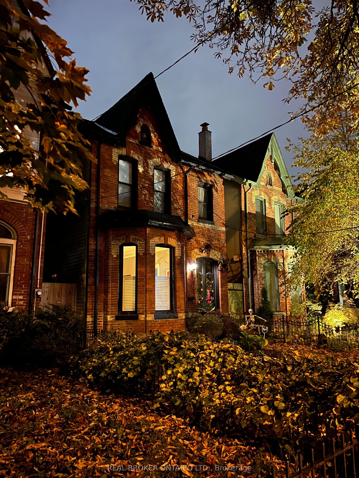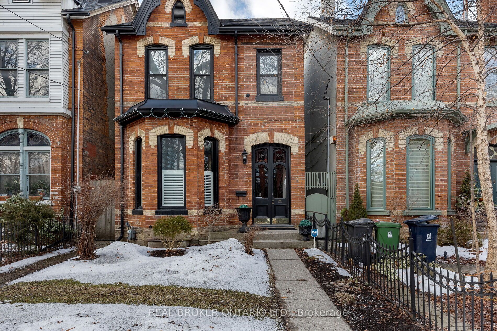
$2,299,000
Est. Payment
$8,781/mo*
*Based on 20% down, 4% interest, 30-year term
Listed by REAL BROKER ONTARIO LTD.
Detached•MLS #C12023325•New
Room Details
| Room | Features | Level |
|---|---|---|
Living Room 9.58 × 3.96 m | Hardwood FloorFireplaceBay Window | Main |
Dining Room 4.14 × 4.01 m | Hardwood FloorWindow | Main |
Kitchen 4.62 × 4.01 m | Stainless Steel ApplPot LightsModern Kitchen | Main |
Primary Bedroom 4.8 × 3.89 m | Broadloom4 Pc EnsuiteLarge Closet | Second |
Bedroom 2 4.22 × 3.05 m | BroadloomClosetWindow | Second |
Bedroom 3 3.05 × 2.57 m | BroadloomClosetWindow | Second |
Client Remarks
Welcome to this rare and charming detached Victorian home located in the heart of Old Cabbagetown. This meticulously preserved gem features stunning original stained glass doors, soaring 12-foot ceilings, a grand sweeping staircase, laneway housing potential, and a large wood-burning fireplace, all set within spacious and inviting rooms (living room is 30ft long!). Perfect for entertainers, the large chefs kitchen offers accordion doors that open to the backyard, creating a seamless indoor/outdoor flow for effortless gatherings. Upstairs, the sun-drenched primary suite boasts a walk-in closet and an en suite bath. Two additional bedrooms provide versatile options for a kids' room, office, or guest accommodations.The expansive unfinished basement offers incredible potential, currently serving as ample storage space. The detached two-car garage is a true highlight, with the exciting possibility for a laneway house. Located just steps away from parks, cafes, restaurants, and transit, this home combines the convenience of urban living with the serenity of a tree-lined street. Don't miss your chance to own a piece of Toronto history this home is truly a must-see!
About This Property
298 Berkeley Street, Toronto C08, M5A 2X5
Home Overview
Basic Information
Walk around the neighborhood
298 Berkeley Street, Toronto C08, M5A 2X5
Shally Shi
Sales Representative, Dolphin Realty Inc
English, Mandarin
Residential ResaleProperty ManagementPre Construction
Mortgage Information
Estimated Payment
$0 Principal and Interest
 Walk Score for 298 Berkeley Street
Walk Score for 298 Berkeley Street

Book a Showing
Tour this home with Shally
Frequently Asked Questions
Can't find what you're looking for? Contact our support team for more information.
Check out 100+ listings near this property. Listings updated daily
See the Latest Listings by Cities
1500+ home for sale in Ontario

Looking for Your Perfect Home?
Let us help you find the perfect home that matches your lifestyle
