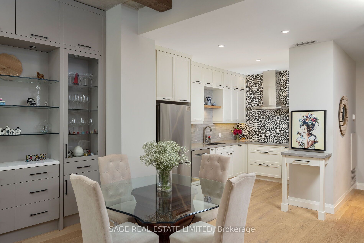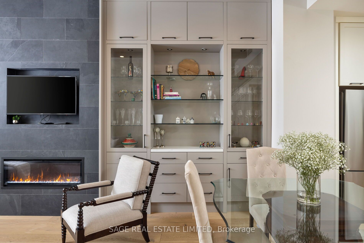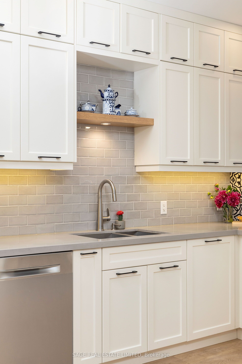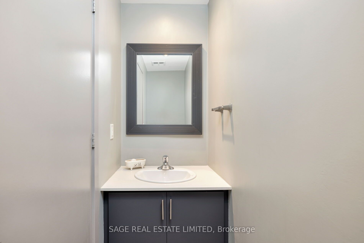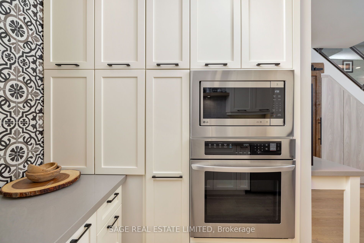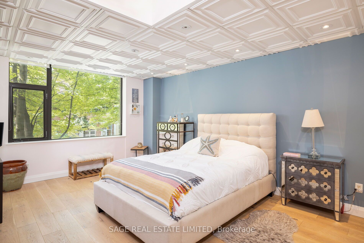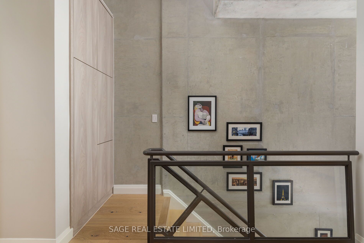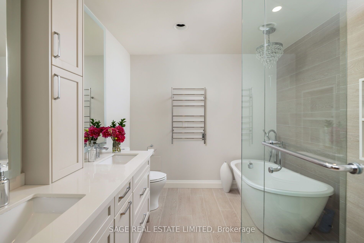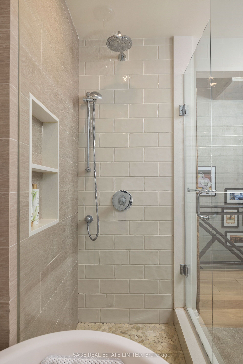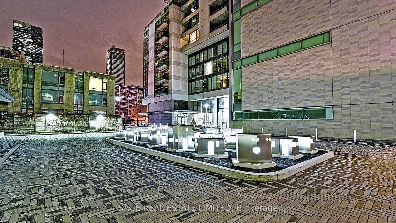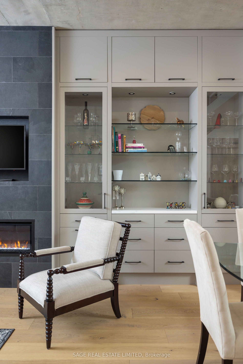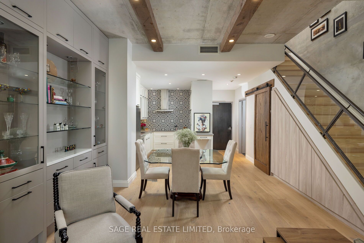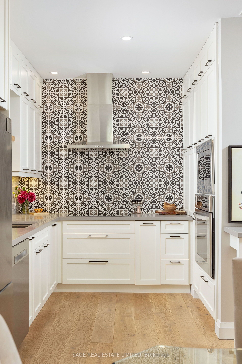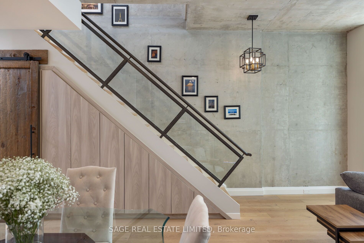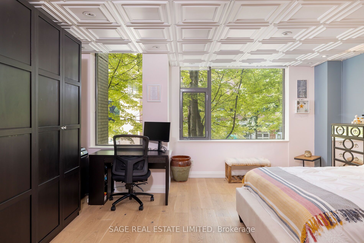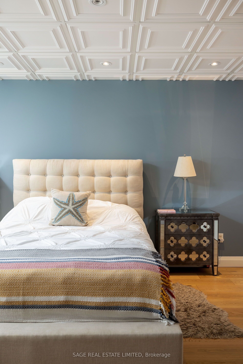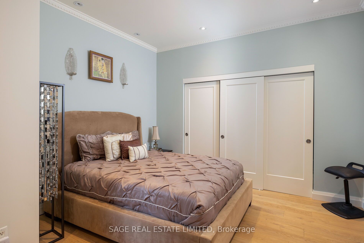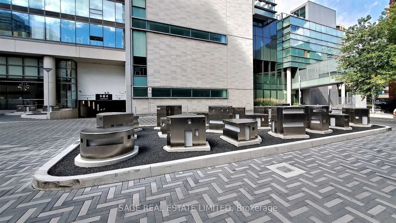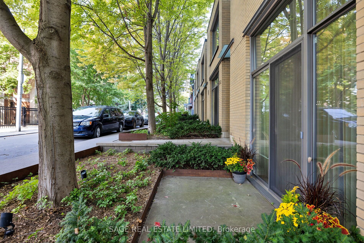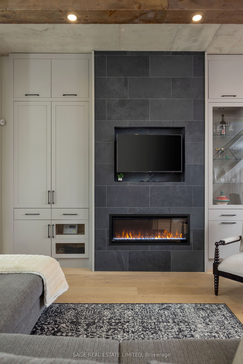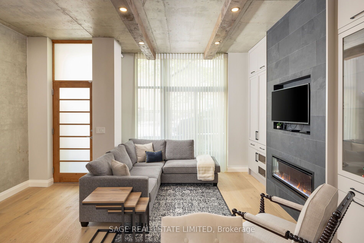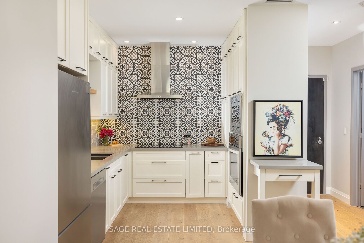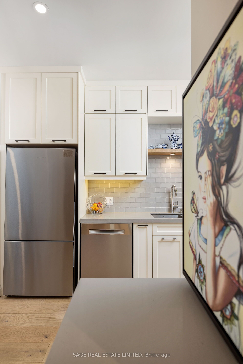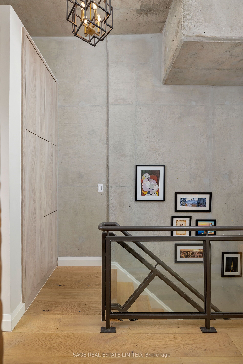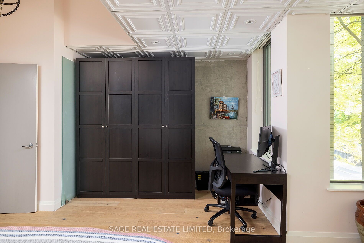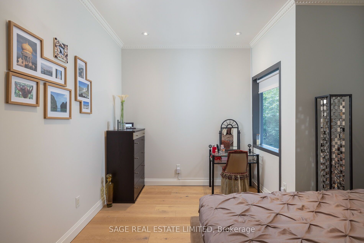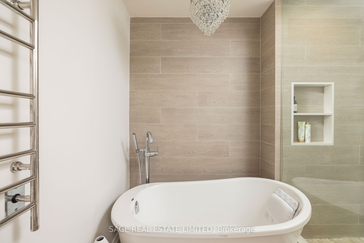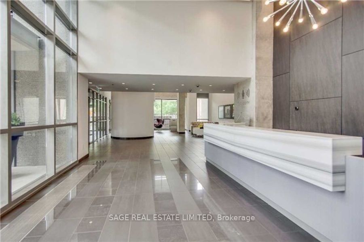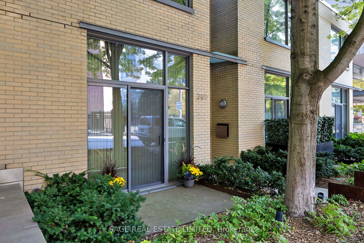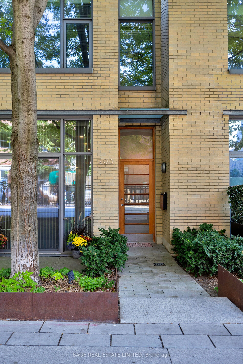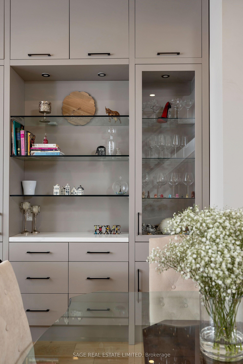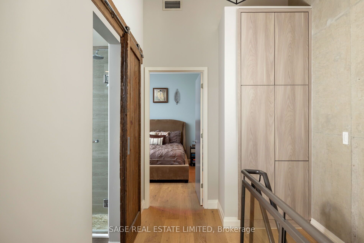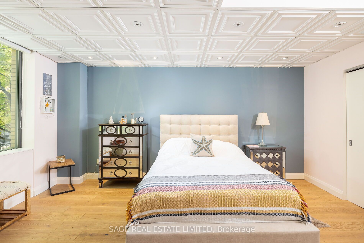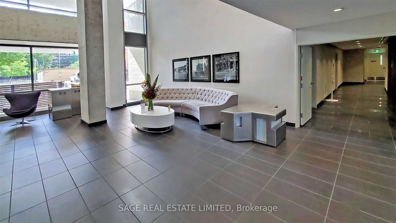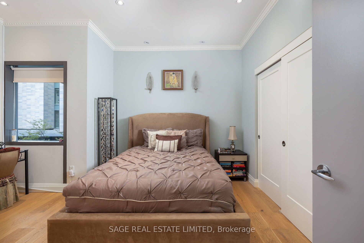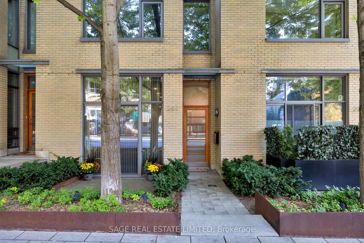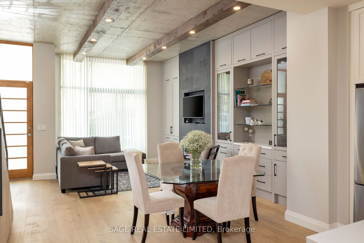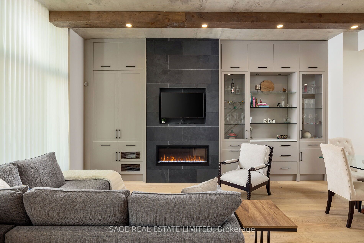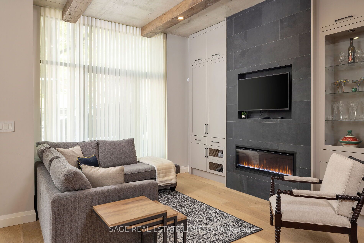
$1,299,900
Est. Payment
$4,965/mo*
*Based on 20% down, 4% interest, 30-year term
Listed by SAGE REAL ESTATE LIMITED
Condo Townhouse•MLS #C11953296•New
Included in Maintenance Fee:
Heat
Water
CAC
Common Elements
Building Insurance
Parking
Price comparison with similar homes in Toronto C08
Compared to 3 similar homes
70.1% Higher↑
Market Avg. of (3 similar homes)
$764,300
Note * Price comparison is based on the similar properties listed in the area and may not be accurate. Consult licences real estate agent for accurate comparison
Room Details
| Room | Features | Level |
|---|---|---|
Living Room 5.36 × 5.16 m | Hardwood FloorW/O To PatioFireplace | Main |
Dining Room 5.36 × 5.16 m | Combined w/LivingHardwood FloorOpen Concept | Main |
Kitchen 3.89 × 2.13 m | Modern KitchenStainless Steel ApplStone Counters | Main |
Primary Bedroom 5.23 × 5.18 m | Large ClosetLarge WindowHardwood Floor | Second |
Bedroom 2 4.39 × 3.76 m | Hardwood FloorLarge ClosetEast View | Second |
Client Remarks
As part of the Radio City Elite Townhome Collection, this residence gives you everything you need to enjoy city living right at your door. Step into luxury & style at this stunning, 1,320sf, 2-storey townhome, nestled in the heart of Toronto's vibrant Church-Wellesley Village. Meticulously renovated, this home offers a rare blend of modern design & urban convenience, perfect for those seeking the ultimate downtown lifestyle. Experience sophisticated living in this loft-inspired space, with 11-foot ceilings on the main floor. Exposed beams with integrated pot lights, create a dynamic ambiance that is both spacious & intimate. Enjoy the warmth and elegance of white-oak engineered hardwood flooring throughout. The open-concept main floor features high-end kitchen appliances & custom-built cabinetry that offer both exquisite aesthetics & abundant storage. The seamless layout effortlessly transitions from the kitchen to the dining & living areas, making this home an entertainers dream. **EXTRAS** Skip the common areas with your private street-level entrance, offering both convenience & a senseof exclusivity. Located on a picturesque, tree-lined street, this townhome is your sanctuary in thecity.
About This Property
293 Mutual Street, Toronto C08, M4Y 1X6
Home Overview
Basic Information
Amenities
Concierge
Guest Suites
Gym
Party Room/Meeting Room
Visitor Parking
Sauna
Walk around the neighborhood
293 Mutual Street, Toronto C08, M4Y 1X6
Shally Shi
Sales Representative, Dolphin Realty Inc
English, Mandarin
Residential ResaleProperty ManagementPre Construction
Mortgage Information
Estimated Payment
$0 Principal and Interest
 Walk Score for 293 Mutual Street
Walk Score for 293 Mutual Street

Book a Showing
Tour this home with Shally
Frequently Asked Questions
Can't find what you're looking for? Contact our support team for more information.
Check out 100+ listings near this property. Listings updated daily
See the Latest Listings by Cities
1500+ home for sale in Ontario

Looking for Your Perfect Home?
Let us help you find the perfect home that matches your lifestyle
