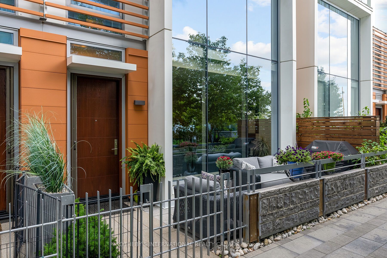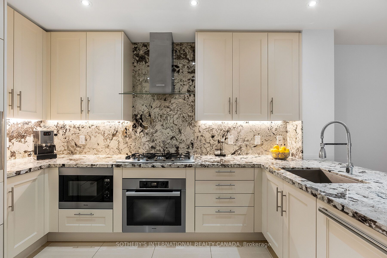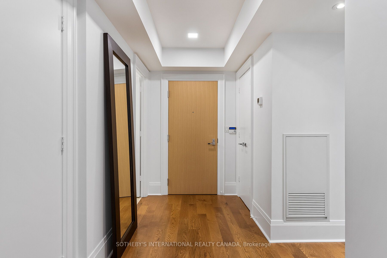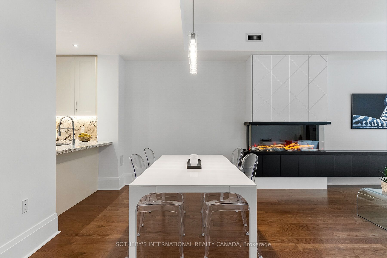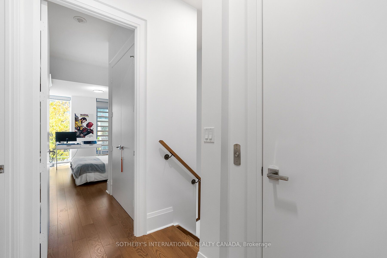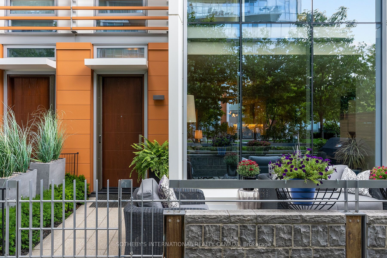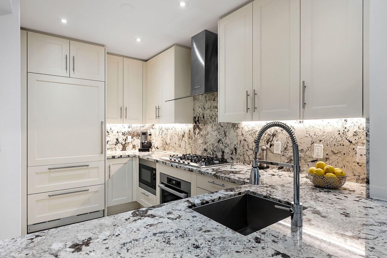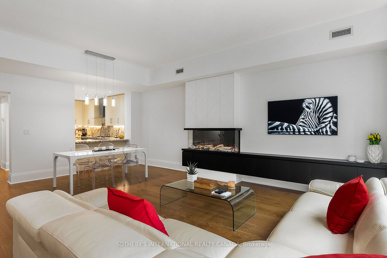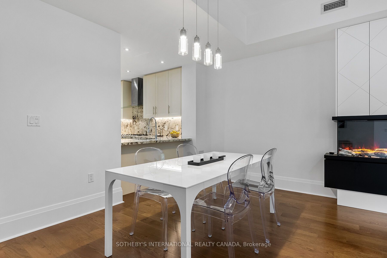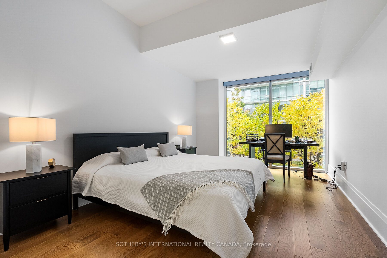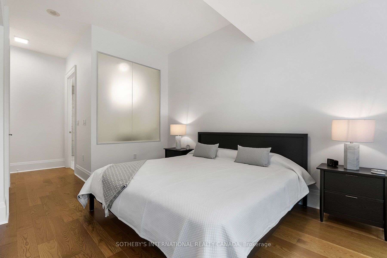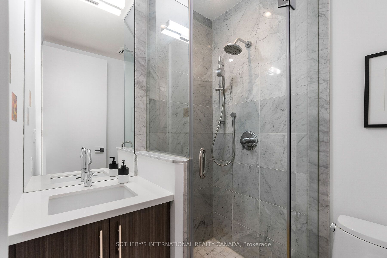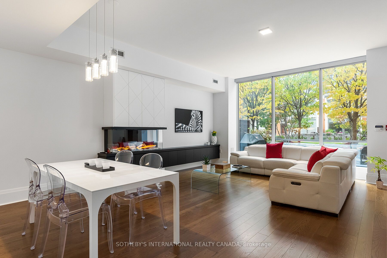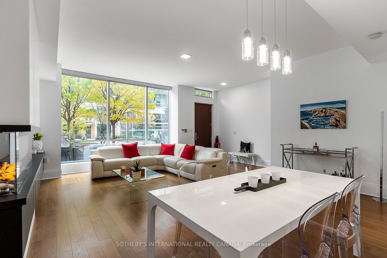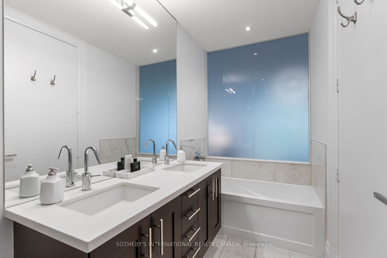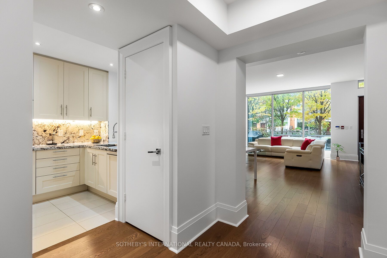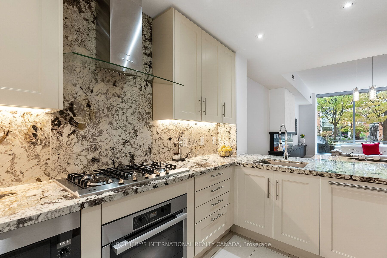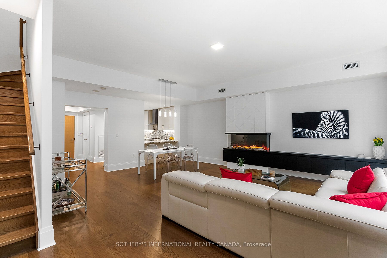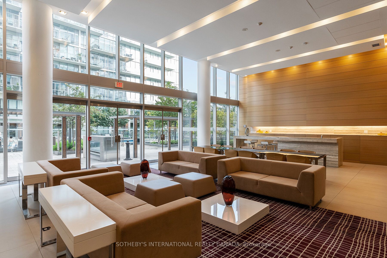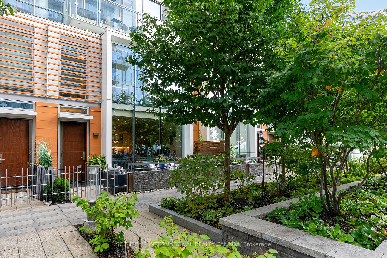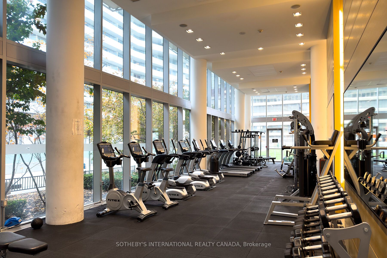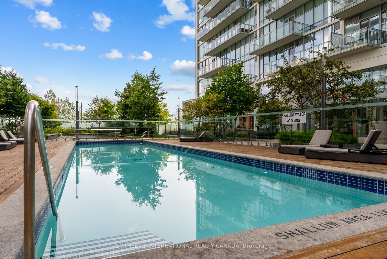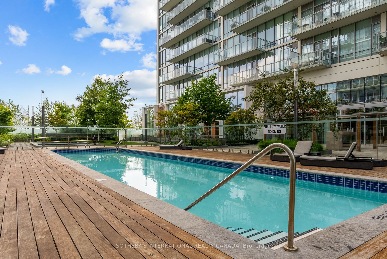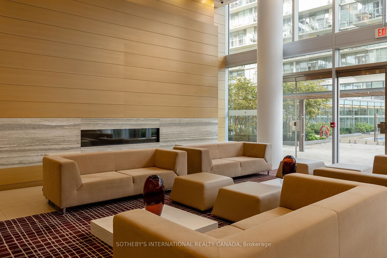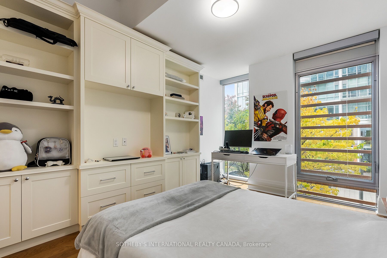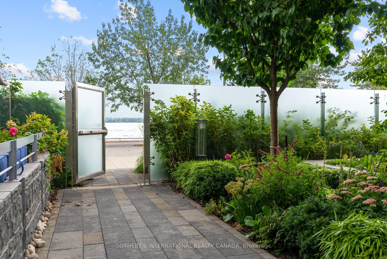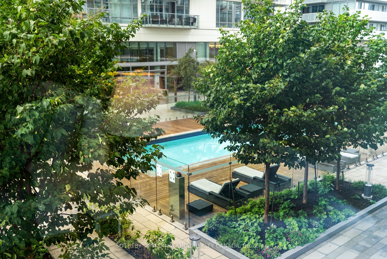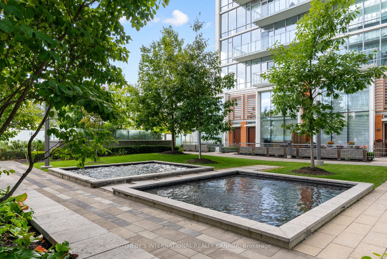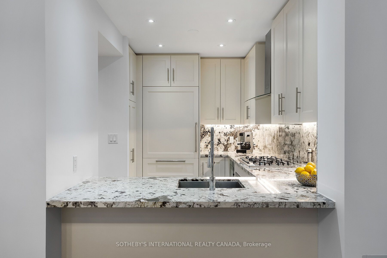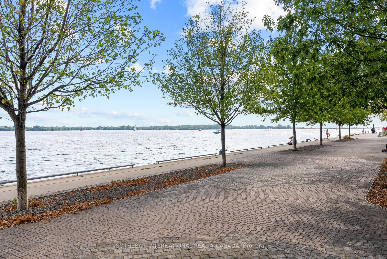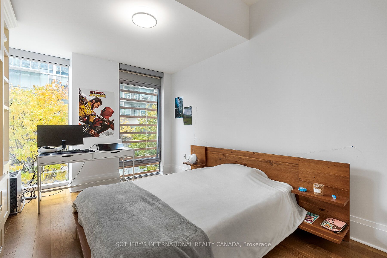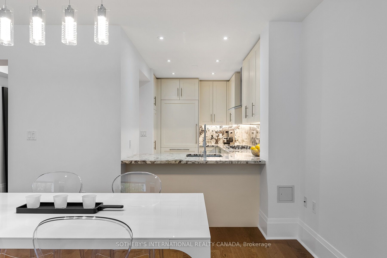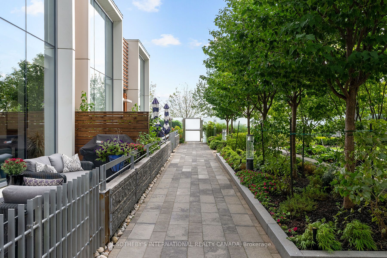
$2,238,000
Est. Payment
$8,548/mo*
*Based on 20% down, 4% interest, 30-year term
Listed by SOTHEBY'S INTERNATIONAL REALTY CANADA
Condo Townhouse•MLS #C12120908•Price Change
Included in Maintenance Fee:
CAC
Common Elements
Heat
Building Insurance
Parking
Water
Price comparison with similar homes in Toronto C08
Compared to 2 similar homes
122.2% Higher↑
Market Avg. of (2 similar homes)
$1,007,000
Note * Price comparison is based on the similar properties listed in the area and may not be accurate. Consult licences real estate agent for accurate comparison
Room Details
| Room | Features | Level |
|---|---|---|
Kitchen 3.96 × 2.13 m | Open ConceptBreakfast BarB/I Appliances | Main |
Dining Room 2.49 × 5.49 m | Combined w/LivingWoodWest View | Main |
Living Room 4.5 × 6.35 m | Electric FireplaceWoodB/I Shelves | Main |
Primary Bedroom 5.13 × 3.3 m | Ensuite BathLarge ClosetSW View | Second |
Bedroom 2 3.81 × 3.05 m | B/I ShelvesWoodLarge Closet | Second |
Client Remarks
Where the city meets the waterfront Location Location Location Why drive to work when you can walk? Perfectly situated at the bottom of Yonge Street where the vibrant heart of the City meets the calming waterfront, this beautifully appointed executive townhouse places the financial district, top-tier shopping, acclaimed restaurants, theaters, sports centers, and transit all within walking distance. One of only eight in a gated courtyard, this 2-bedroom + office area, 2.5 bath residence offers refined comfort and smart convenience. 10-foot ceilings, wide plank solid oak floors through-out, and a custom fireplace set the tone for elegant living. Open floor plan, features gourmet kitchen, with granite countertops and matching backsplash, Miele and Subzero appliances, gas cooktop, breakfast bar, and custom cabinetry. Electronic blinds allow for effortless light control and privacy. Step outside to your private patio overlooking the landscaped courtyard-complete with a gas hookup for easy outdoor dining. A private in-suite elevator connects all three levels, 2 parking spots (side by side) are located outside your door. A separate storage locker adds even more convenience. Enjoy access to premium, resort style amenities: indoor and outdoor pool, fitness room, dry and steam rooms, guest suites, party room, theatre room library, and 24 hr concierge. A rare offering of luxury, lifestyle, and unbeatable location all in one sophisticated retreat. And 24 hour concierge, visitor parking., Walking distance to Union Station. ACC.And close to the QEW and the Don Valley
About This Property
29 Queens Quay, Toronto C08, M5E 0A4
Home Overview
Basic Information
Amenities
Exercise Room
Guest Suites
Outdoor Pool
Party Room/Meeting Room
Visitor Parking
Walk around the neighborhood
29 Queens Quay, Toronto C08, M5E 0A4
Shally Shi
Sales Representative, Dolphin Realty Inc
English, Mandarin
Residential ResaleProperty ManagementPre Construction
Mortgage Information
Estimated Payment
$0 Principal and Interest
 Walk Score for 29 Queens Quay
Walk Score for 29 Queens Quay

Book a Showing
Tour this home with Shally
Frequently Asked Questions
Can't find what you're looking for? Contact our support team for more information.
See the Latest Listings by Cities
1500+ home for sale in Ontario

Looking for Your Perfect Home?
Let us help you find the perfect home that matches your lifestyle
