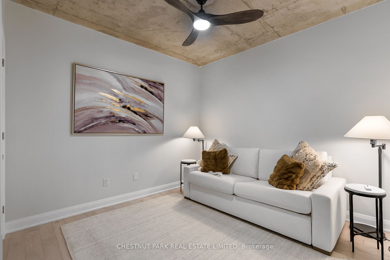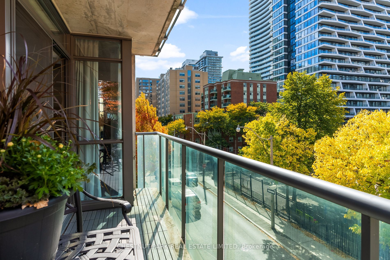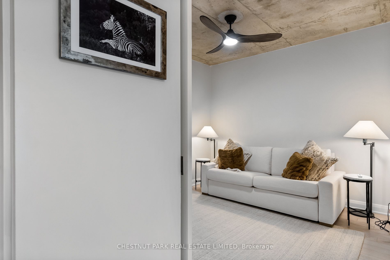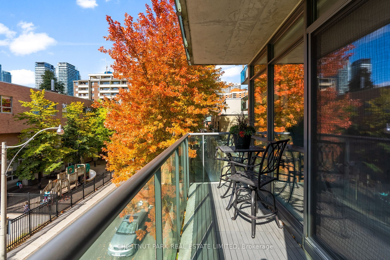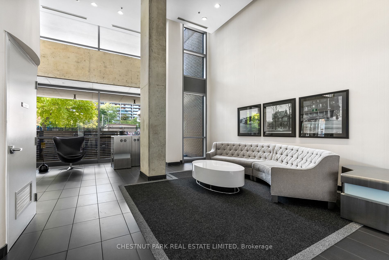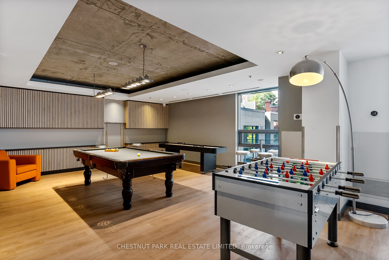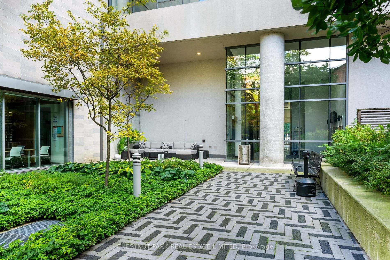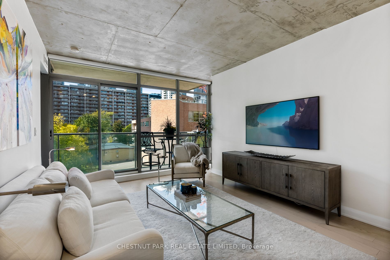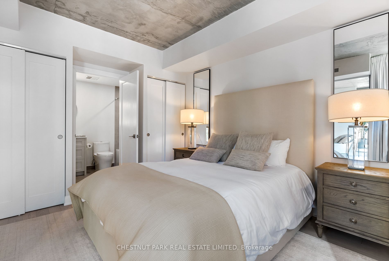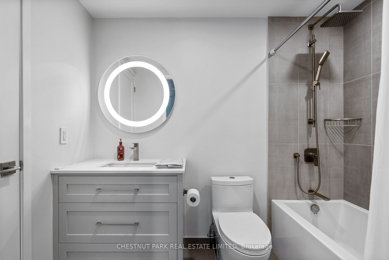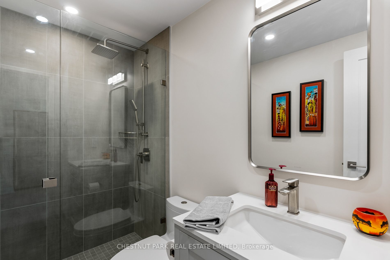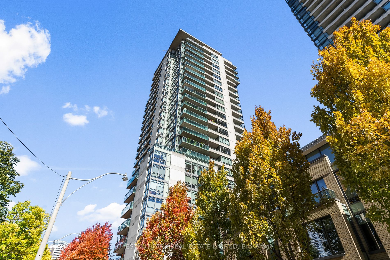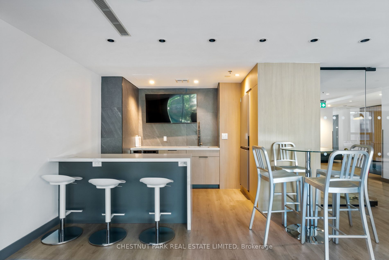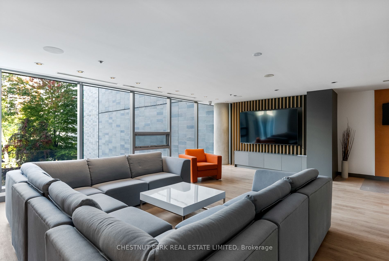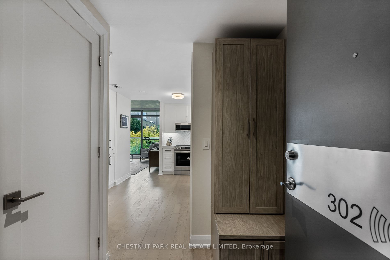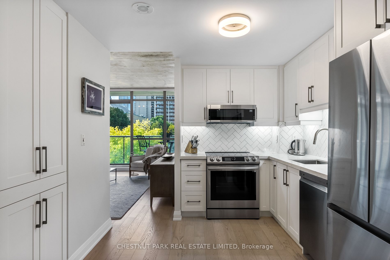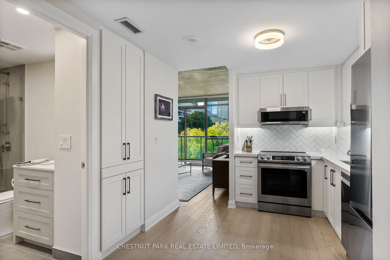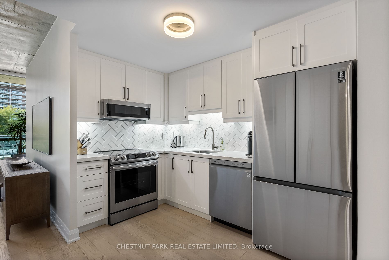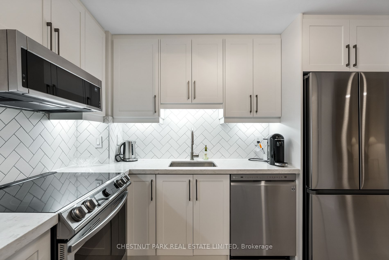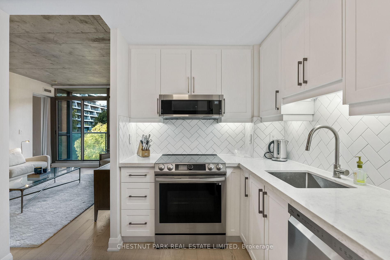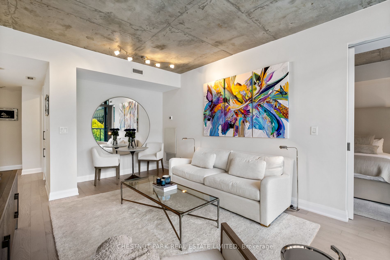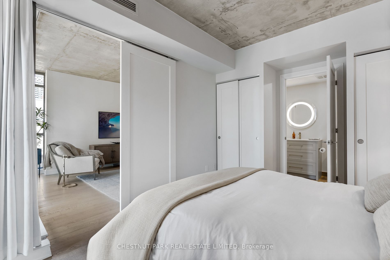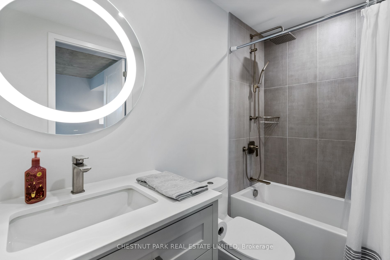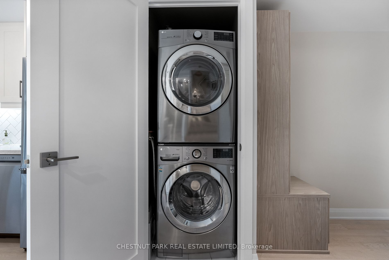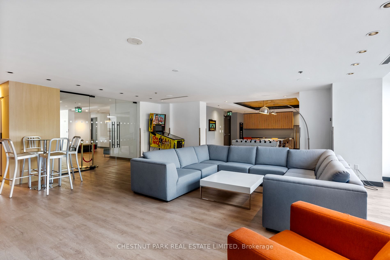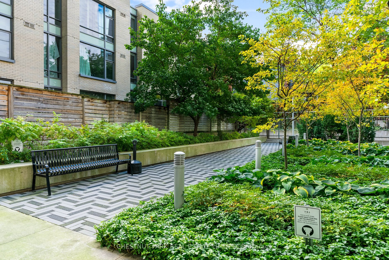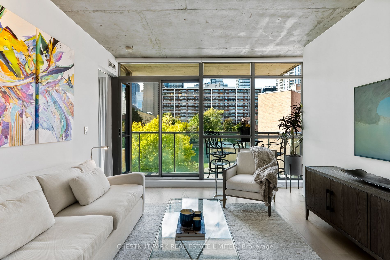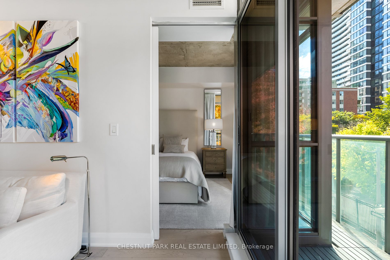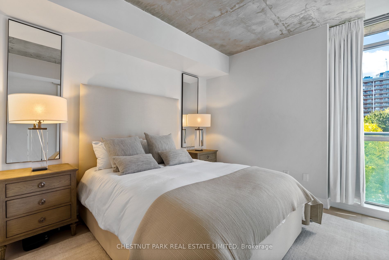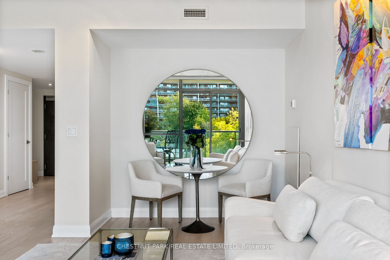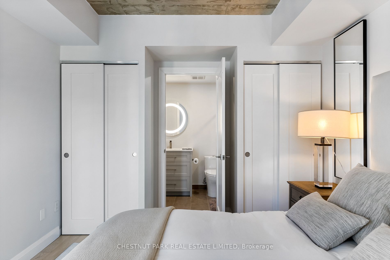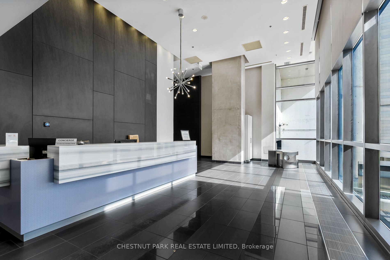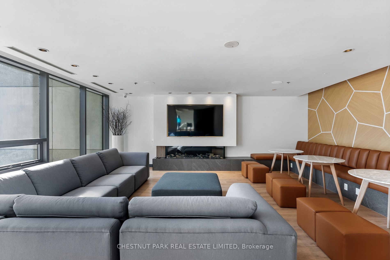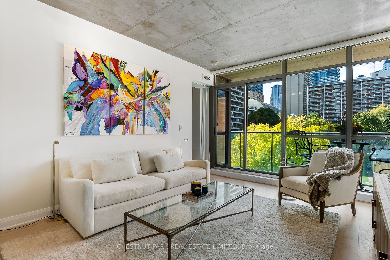
$888,000
Est. Payment
$3,392/mo*
*Based on 20% down, 4% interest, 30-year term
Listed by CHESTNUT PARK REAL ESTATE LIMITED
Condo Apartment•MLS #C12093804•New
Included in Maintenance Fee:
Water
Common Elements
Building Insurance
Parking
Price comparison with similar homes in Toronto C08
Compared to 255 similar homes
2.6% Higher↑
Market Avg. of (255 similar homes)
$865,253
Note * Price comparison is based on the similar properties listed in the area and may not be accurate. Consult licences real estate agent for accurate comparison
Room Details
| Room | Features | Level |
|---|---|---|
Living Room 5.33 × 6.33 m | Combined w/DiningHardwood FloorW/O To Balcony | Flat |
Dining Room 5.33 × 6.33 m | Combined w/LivingOpen ConceptHardwood Floor | Flat |
Kitchen 4.63 × 2.84 m | Stainless Steel ApplCustom CounterHardwood Floor | Flat |
Primary Bedroom 3.58 × 3.2 m | 4 Pc EnsuiteDouble ClosetHardwood Floor | Flat |
Bedroom 2 3.24 × 3.2 m | ClosetHardwood Floor | Flat |
Client Remarks
Welcome to this impeccably renovated 2-bedroom, 2-bathroom residence in the coveted north tower of radioCITY - a landmark address that blends contemporary style with downtown convenience. This thoughtfully curated suite features soaring 9-foot ceilings and a serene west-facing balcony, perfect for enjoying the golden-hour. Situated on a lower floor, the unit offers the flexibility of stair or elevator access, ideal for urban ease. Inside, brand-new engineered hardwood floors flow seamlessly throughout, complementing the sleek, fully updated bathrooms and a newly installed heat pump. The kitchen is outfitted with modern smart appliances and custom cabinetry, combining form and function with sophistication, Elegant, remote-controlled Hunter Douglas blinds in the living area and premium blackout drapes in the primary suite provide effortless comfort and privacy. A private parking space is included - a rare luxury in such a central location. Just steps from the subway, streetcars, and the Maple leaf Gardens Loblaws, this residence places you at the center of it all. Prestigious institutions like TMU and the University of Toronto are within close reach, while cultural and shopping destinations - including the Eaton Centre, Distillery District and Yorkville - are a short stroll away. Discover the perfect balance of modern comfort and cosmopolitan lifestyle in this beautifully appointed downtown home.
About This Property
285 Mutual Street, Toronto C08, M4Y 3C5
Home Overview
Basic Information
Amenities
Concierge
Exercise Room
Guest Suites
Gym
Party Room/Meeting Room
Sauna
Walk around the neighborhood
285 Mutual Street, Toronto C08, M4Y 3C5
Shally Shi
Sales Representative, Dolphin Realty Inc
English, Mandarin
Residential ResaleProperty ManagementPre Construction
Mortgage Information
Estimated Payment
$0 Principal and Interest
 Walk Score for 285 Mutual Street
Walk Score for 285 Mutual Street

Book a Showing
Tour this home with Shally
Frequently Asked Questions
Can't find what you're looking for? Contact our support team for more information.
See the Latest Listings by Cities
1500+ home for sale in Ontario

Looking for Your Perfect Home?
Let us help you find the perfect home that matches your lifestyle

