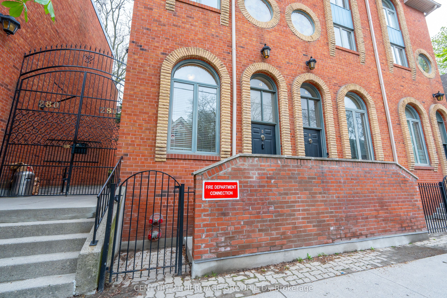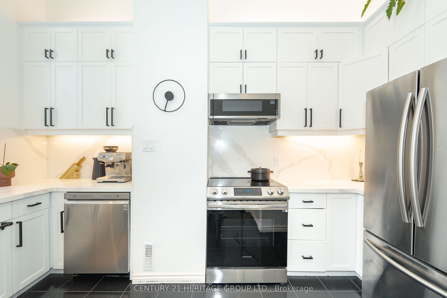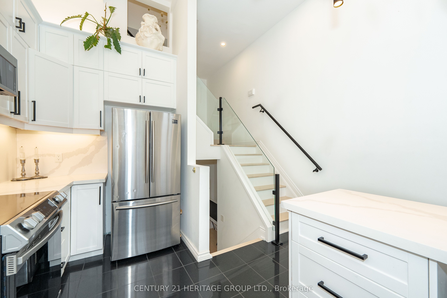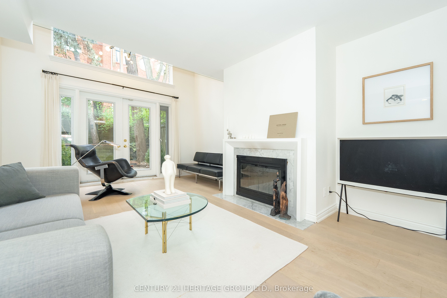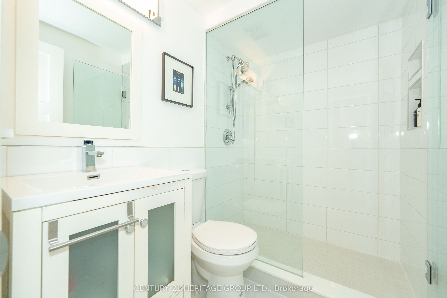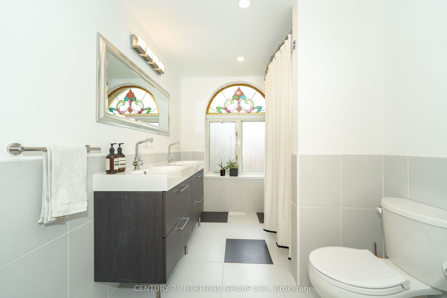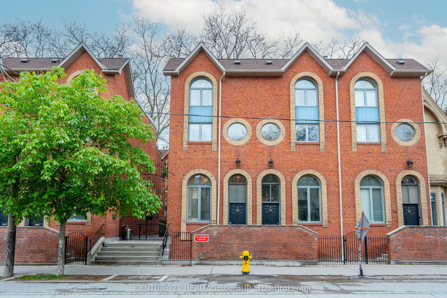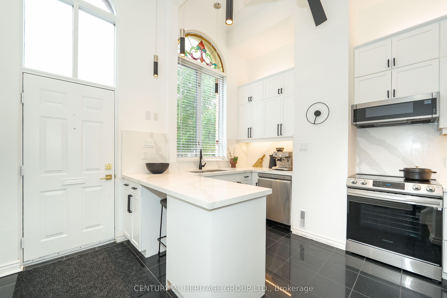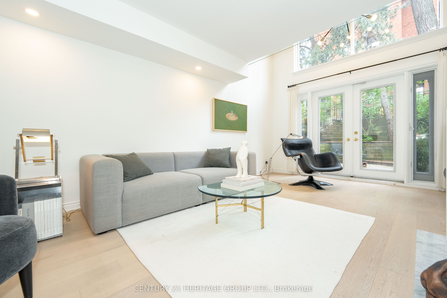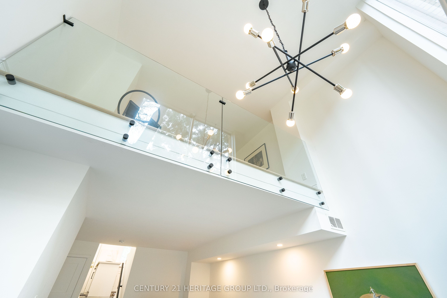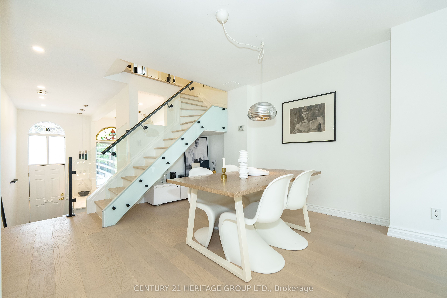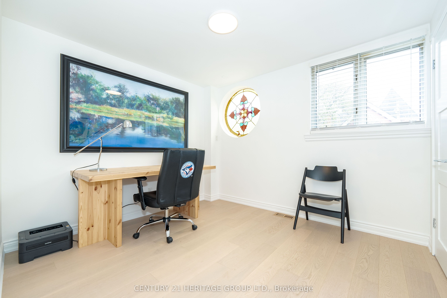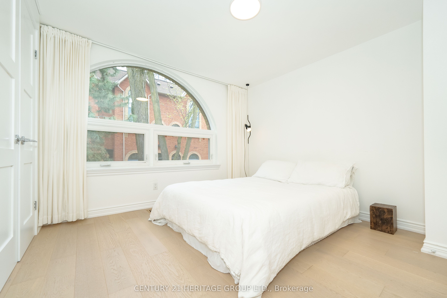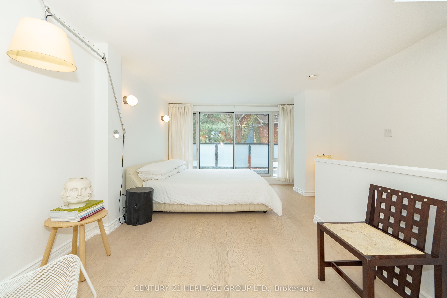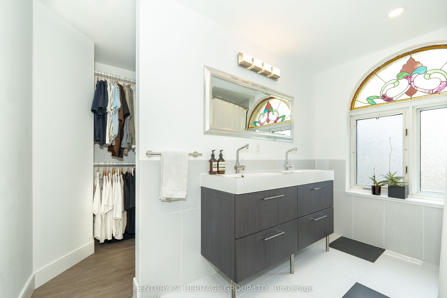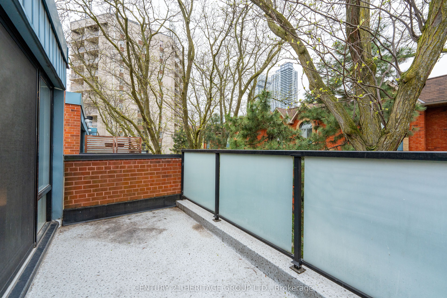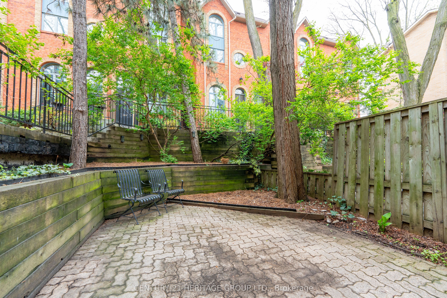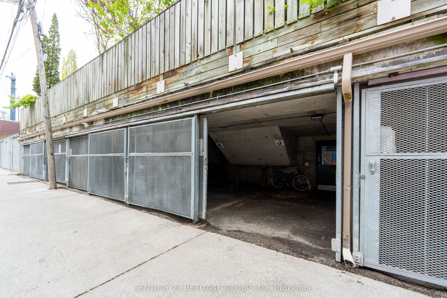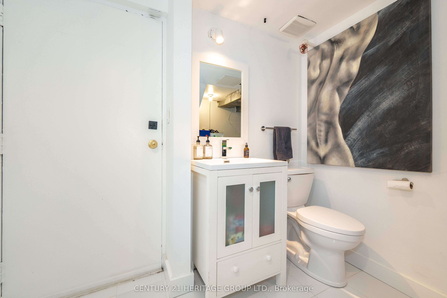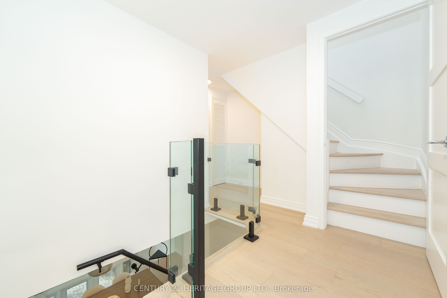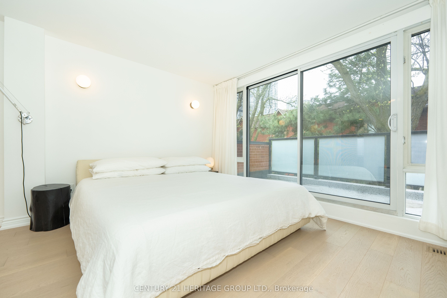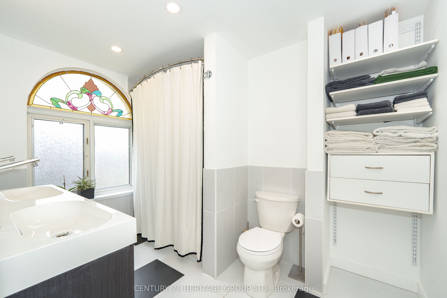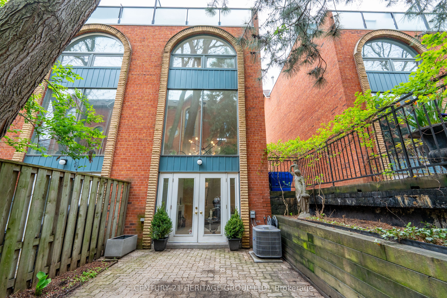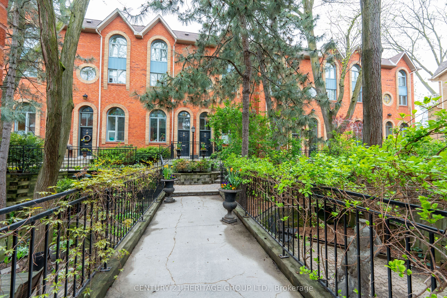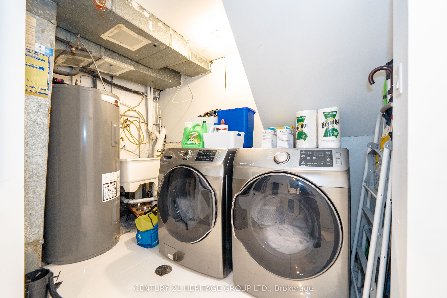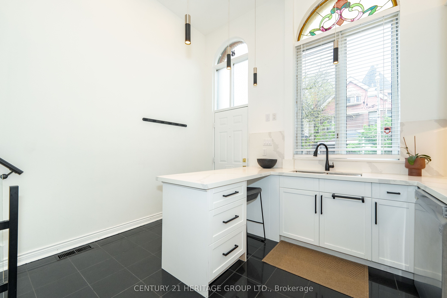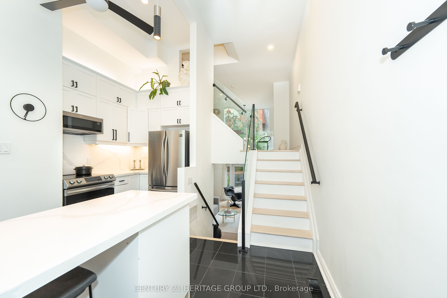
$999,000
Est. Payment
$3,816/mo*
*Based on 20% down, 4% interest, 30-year term
Listed by CENTURY 21 HERITAGE GROUP LTD.
Condo Townhouse•MLS #C12151015•Price Change
Included in Maintenance Fee:
Common Elements
Building Insurance
Water
Parking
Price comparison with similar homes in Toronto C08
Compared to 10 similar homes
-34.1% Lower↓
Market Avg. of (10 similar homes)
$1,515,629
Note * Price comparison is based on the similar properties listed in the area and may not be accurate. Consult licences real estate agent for accurate comparison
Room Details
| Room | Features | Level |
|---|---|---|
Kitchen 4.24 × 3.85 m | RenovatedQuartz CounterStainless Steel Appl | Main |
Living Room 6.12 × 3.87 m | Hardwood FloorFireplaceW/O To Garden | Ground |
Dining Room 3.88 × 3.37 m | Hardwood FloorOverlooks LivingLarge Window | In Between |
Bedroom 2 3.18 × 2.86 m | Hardwood FloorDouble ClosetEast View | Second |
Bedroom 3 3.4 × 3.28 m | Hardwood FloorClosetWest View | Second |
Primary Bedroom 5.22 × 3.89 m | Walk-In Closet(s)5 Pc EnsuiteW/O To Terrace | Third |
Client Remarks
Welcome to Suite 5 at 280 Sherbourne Ave. A Rare Urban Oasis in the Heart of Downtown. Exceptional Value at $999,000 just $566 per sq ft.This stunning 1,764 sq ft multi-level end-unit Victorian townhome, offered at an unbelievable price. Tucked quietly within an exclusive, well managed 18-unit condo community, this hidden gem is nestled in a peaceful courtyard surrounded by mature trees and tiered stone pathways. A rare retreat in the middle of the city. Drenched in natural light, this home is perfect for entertaining or serene everyday living. The chef-inspired kitchen impresses with soaring ceilings, expansive quartz counters, and sleek modern fnishes. Elegant glass railings, a cozy wood-burning freplace, and authentic stained glass windows blend style with character. A dramatic wall of windows opens onto your private 285 sq ft backyard terrace; a lush garden space ideal for outdoor dining and relaxation. Upstairs, you'll find two generous bedrooms with spaciious closets, while the top-floor primary suite is a true sanctuary with a 5-piece ensuite, walk-in closet, and tranquil treetop balcony. Leave the car behind with a near-perfect 97 Walk Score and excellent transit access, you're minutes to College Station, the Dundas streetcar, and multiple bus routes.Steps to Bay Street, St. Michaels Hospital, the Eaton Centre, Distillery District, St. Lawrence Market, Toronto Metropolitan University, George Brown College, and more. A rare opportunity to own a downtown freehold-style space at a condo price. This is sophisticated urban living without compromise.
About This Property
280 Sherbourne Street, Toronto C08, M5A 2S1
Home Overview
Basic Information
Amenities
BBQs Allowed
Bike Storage
Walk around the neighborhood
280 Sherbourne Street, Toronto C08, M5A 2S1
Shally Shi
Sales Representative, Dolphin Realty Inc
English, Mandarin
Residential ResaleProperty ManagementPre Construction
Mortgage Information
Estimated Payment
$0 Principal and Interest
 Walk Score for 280 Sherbourne Street
Walk Score for 280 Sherbourne Street

Book a Showing
Tour this home with Shally
Frequently Asked Questions
Can't find what you're looking for? Contact our support team for more information.
See the Latest Listings by Cities
1500+ home for sale in Ontario

Looking for Your Perfect Home?
Let us help you find the perfect home that matches your lifestyle
