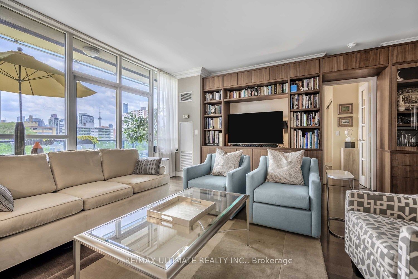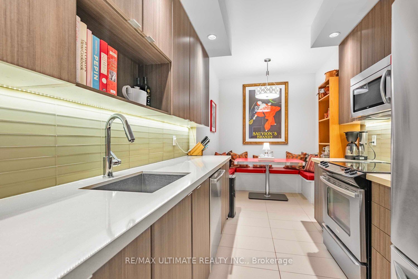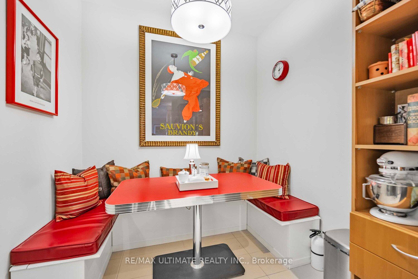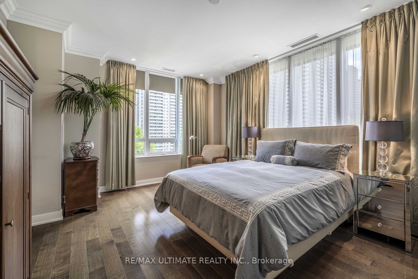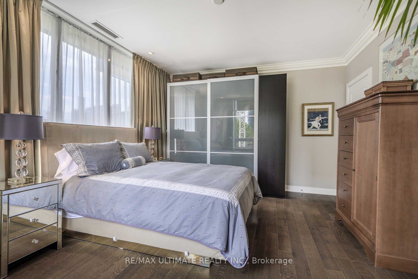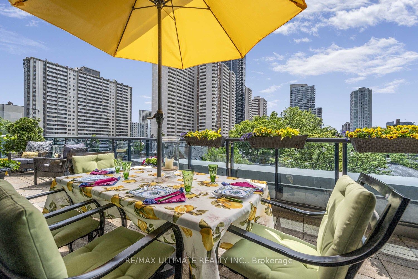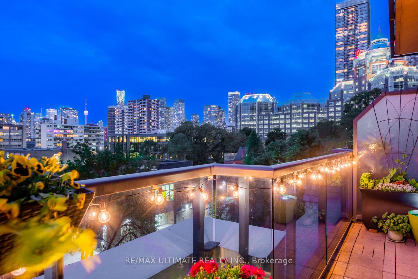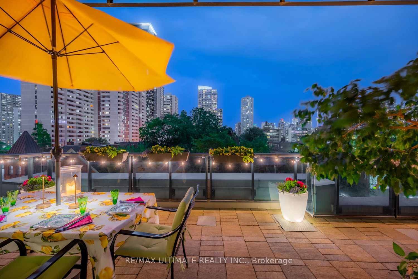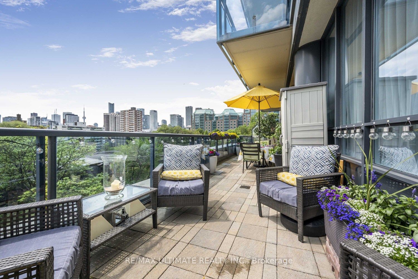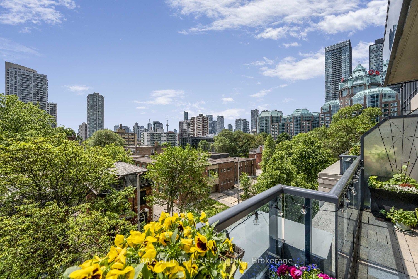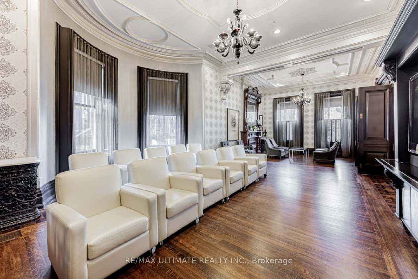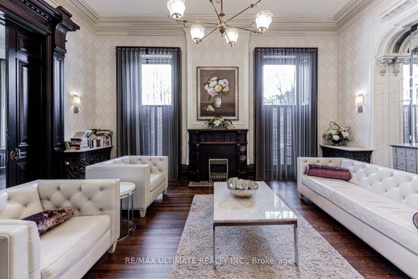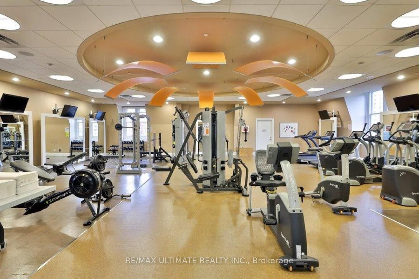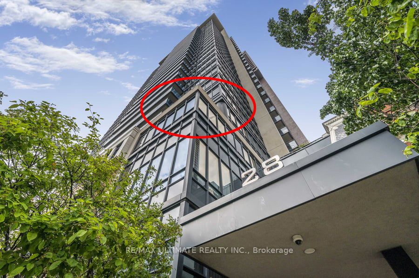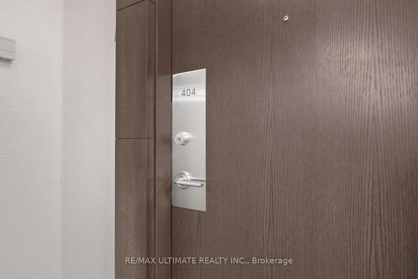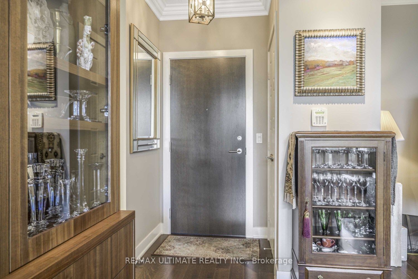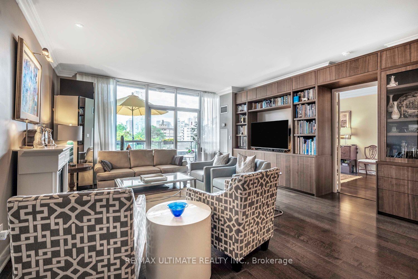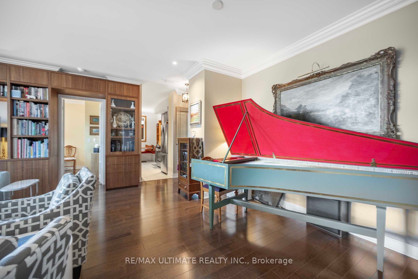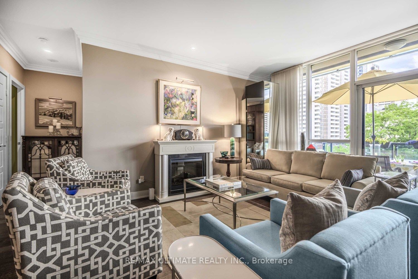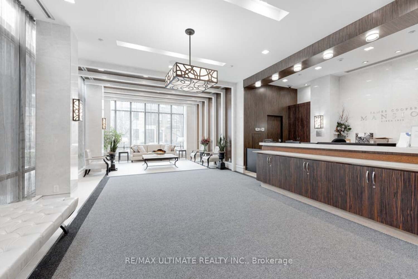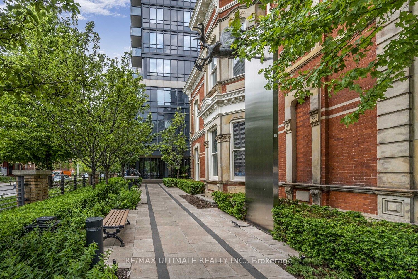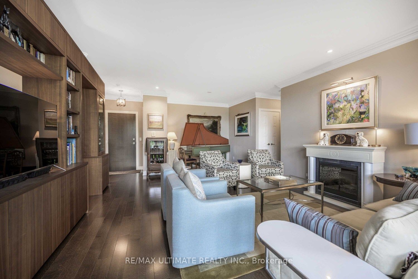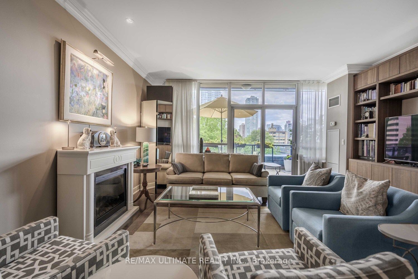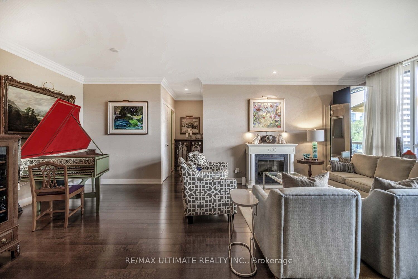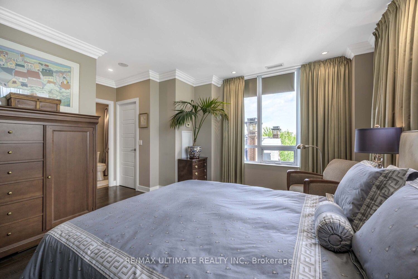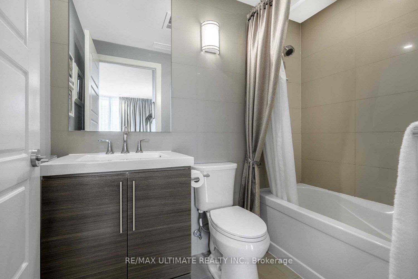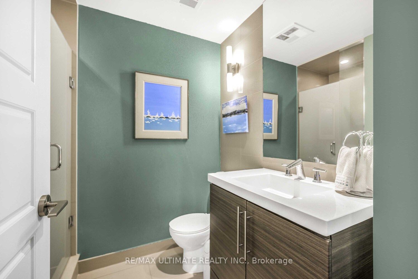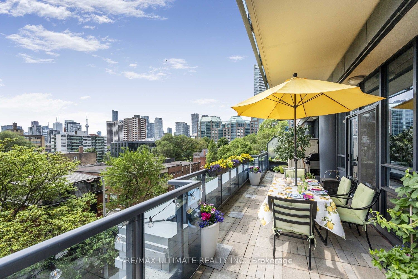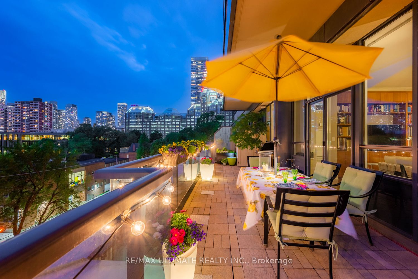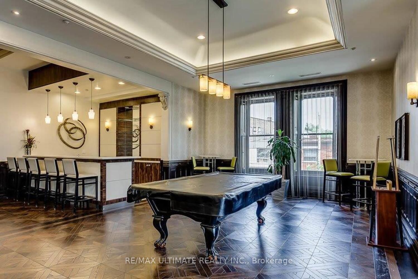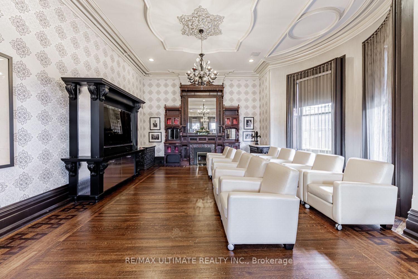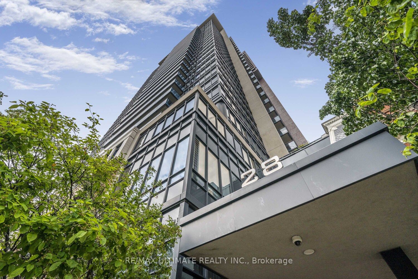
$1,500,000
Est. Payment
$5,729/mo*
*Based on 20% down, 4% interest, 30-year term
Listed by RE/MAX ULTIMATE REALTY INC.
Condo Apartment•MLS #C12224818•New
Included in Maintenance Fee:
Common Elements
Parking
Water
Building Insurance
Price comparison with similar homes in Toronto C08
Compared to 325 similar homes
79.9% Higher↑
Market Avg. of (325 similar homes)
$833,731
Note * Price comparison is based on the similar properties listed in the area and may not be accurate. Consult licences real estate agent for accurate comparison
Room Details
| Room | Features | Level |
|---|---|---|
Living Room 5.08 × 4.06 m | W/O To TerraceLarge WindowHardwood Floor | Main |
Dining Room 3.12 × 3.1 m | Combined w/LivingCrown MouldingHardwood Floor | Main |
Kitchen 2.74 × 2.44 m | Stainless Steel ApplBreakfast AreaCeramic Floor | Main |
Primary Bedroom 4.98 × 3.96 m | 4 Pc EnsuiteWalk-In Closet(s)Picture Window | Main |
Bedroom 2 3.91 × 3.05 m | Mirrored ClosetPicture WindowHardwood Floor | Main |
Client Remarks
WOW! Stunning South/East corner suite in Tridel built James Cooper Mansion. Very unique 395 sq. ft. Terrace overlooking stunning South view, tree tops & even the CN Tower. Enjoy the clear city views, the sparkling night time city lights & vistas. Beautiful! Tucked in an enclave that is quiet & serene with easy access to the subway, TTC, & walking distance to shops. Entertain in style...inside or outside on the Terrace. There is a natural gas BBQ hookup so you can BBQ all year long! A warm welcoming foyer with front closet which opens onto the open concept Living/Dining room. Currently the Dining room is being used as a musical area. The Living room has a wall to wall custom built walnut cabinet & a double French door to the 2nd BR which is currently being used as a Dining room. Spacious kitchen with SS appliances & a fabulous eat-in breakfast area. The Primary Bedroom is one of the largest in the Building with a walk-in closet & a double mirrored closet, plus a 4pc ensuite. This corner suite has lots of natural light from all the large picture windows. There is also a 3pc bath & a laundry closet with stacked washer/dryer. Engineered hardwood flooring in main areas, ceramic flooring in kitchen & baths, crown molding & pot lights throughout. Both the Parking (which has space for 2 bicycle spots) & the locker are close to the elevator. The warmth of the tasteful touches welcomes one to truly enjoy & call this condo.....HOME!
About This Property
28 Linden Street, Toronto C08, M4Y 0A4
Home Overview
Basic Information
Amenities
Bike Storage
Exercise Room
Guest Suites
Party Room/Meeting Room
Visitor Parking
Walk around the neighborhood
28 Linden Street, Toronto C08, M4Y 0A4
Shally Shi
Sales Representative, Dolphin Realty Inc
English, Mandarin
Residential ResaleProperty ManagementPre Construction
Mortgage Information
Estimated Payment
$0 Principal and Interest
 Walk Score for 28 Linden Street
Walk Score for 28 Linden Street

Book a Showing
Tour this home with Shally
Frequently Asked Questions
Can't find what you're looking for? Contact our support team for more information.
See the Latest Listings by Cities
1500+ home for sale in Ontario

Looking for Your Perfect Home?
Let us help you find the perfect home that matches your lifestyle
