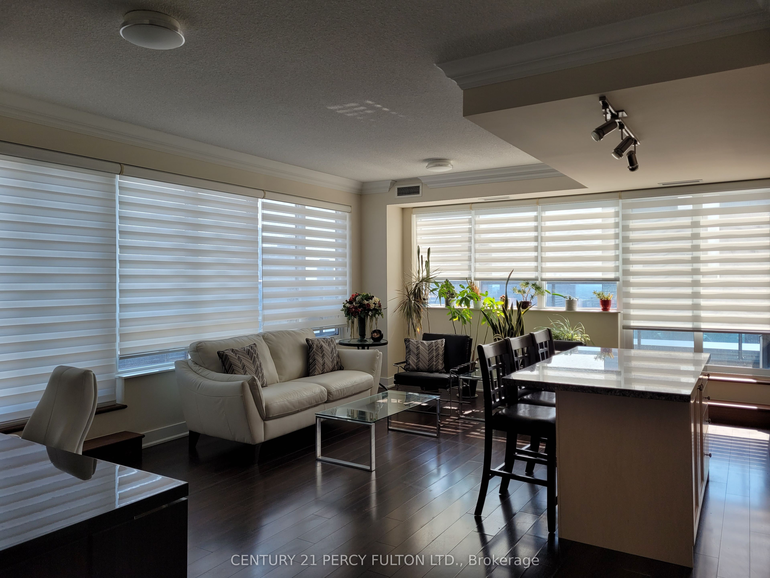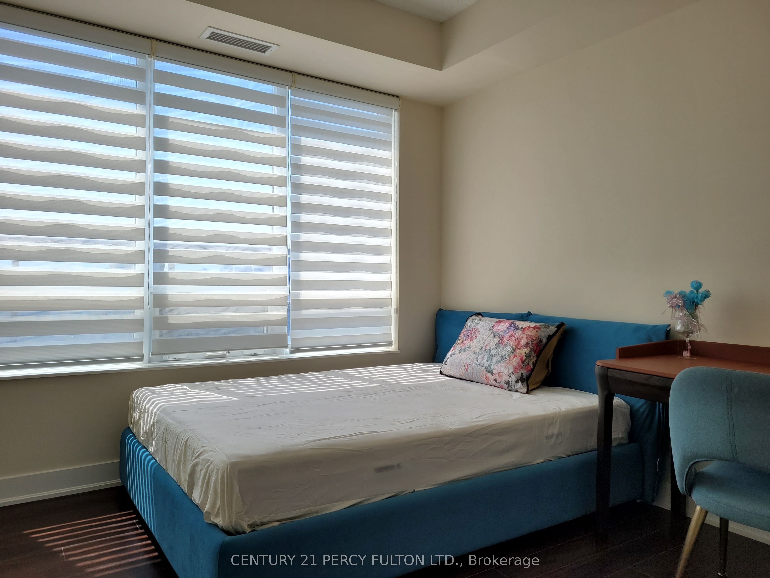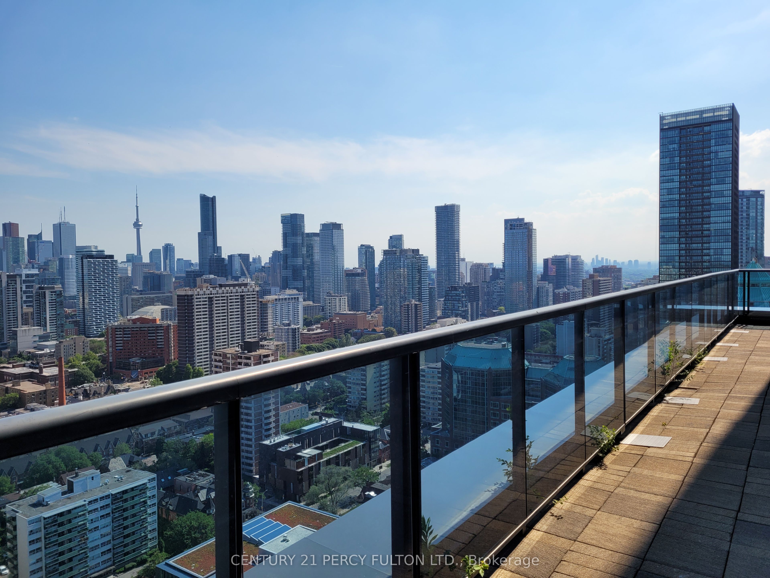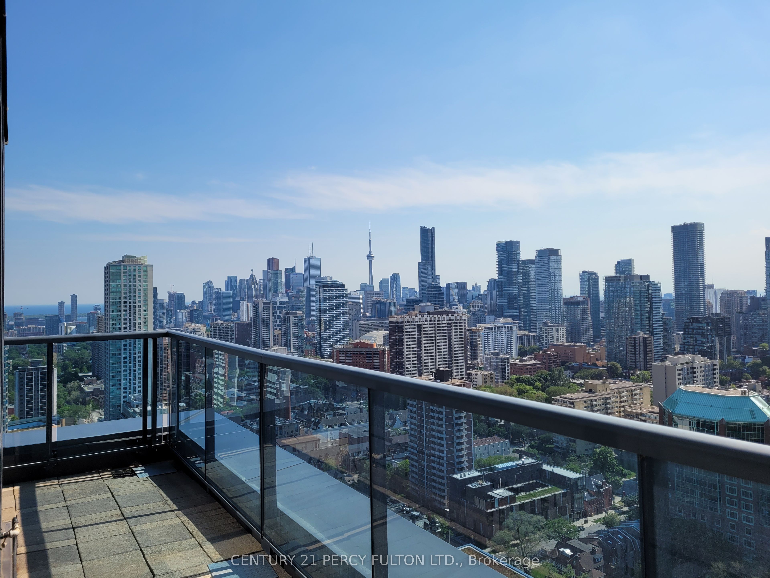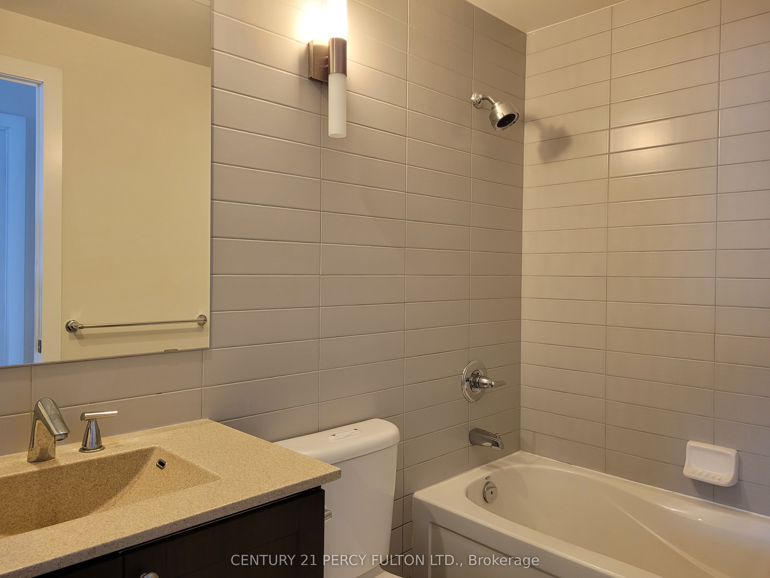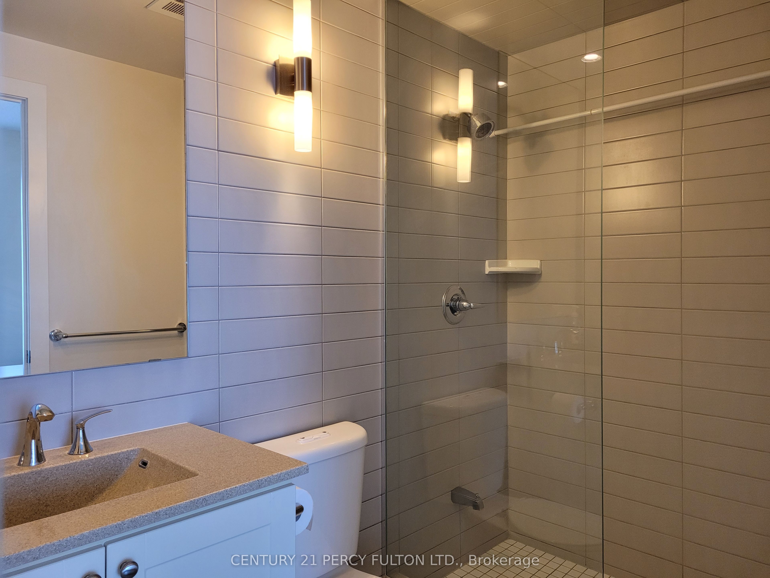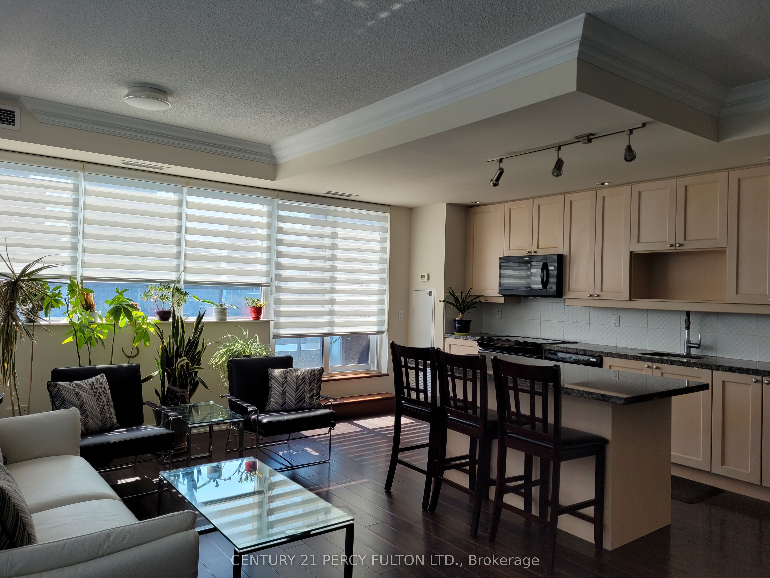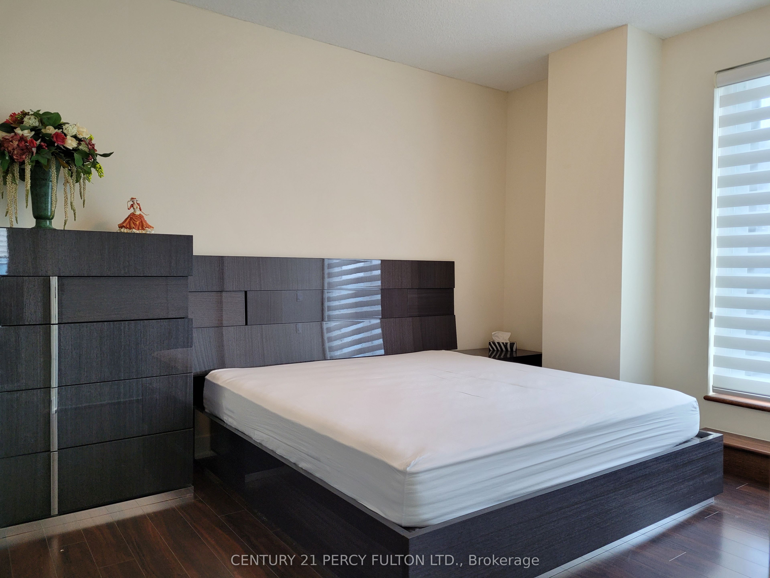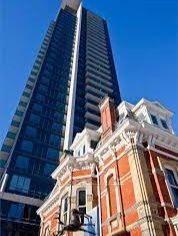
$3,400 /mo
Listed by CENTURY 21 PERCY FULTON LTD.
Condo Apartment•MLS #C12121018•New
Room Details
| Room | Features | Level |
|---|---|---|
Living Room 6.66 × 3.89 m | Combined w/DiningCrown MouldingW/O To Balcony | Main |
Dining Room 6.66 × 3.89 m | Combined w/LivingCrown MouldingW/O To Balcony | Main |
Kitchen 5.14 × 2.49 m | Breakfast BarGranite CountersW/O To Balcony | Main |
Primary Bedroom 3.74 × 3.45 m | W/W Closet3 Pc EnsuiteW/O To Balcony | Main |
Bedroom 2 3.55 × 3.45 m | Large WindowDouble ClosetSW View | Main |
Client Remarks
Stunning James Cooper Mansion Sw Connor Suite With Wall To Wall Windows And Unobstructed City& Lake View. Approx 1,000 Sqft With A Large 280 Sqft Wrap-Around Terrace. One Of Only Two LikeThis. Crown Moulding. Premium Kitchen Cabinetry. 9Ft Ceiling. Incredible Amenities For Fitness,Recreation & Entertainment. Steps To Sherbourne Ttc Subway And Bus. Minutes To Banks, Shops,Restaurants, Supermarkets & Dvp. 24Hr Concierge. Ample Visitor Parking. No PetsAll Existing Appliances, Washer & Dryer, Elfs, Custom Hunter Douglas Blinds, 1 Parking Spot MostlyDesirable & Accessible In A Wide Separate Location, King Size Bed Set, Queen Size Bed & Table,Computer Desk, Sofa Chairs, Wall Mounted Tv.
About This Property
28 Linden Street, Toronto C08, M4Y 0A4
Home Overview
Basic Information
Walk around the neighborhood
28 Linden Street, Toronto C08, M4Y 0A4
Shally Shi
Sales Representative, Dolphin Realty Inc
English, Mandarin
Residential ResaleProperty ManagementPre Construction
 Walk Score for 28 Linden Street
Walk Score for 28 Linden Street

Book a Showing
Tour this home with Shally
Frequently Asked Questions
Can't find what you're looking for? Contact our support team for more information.
See the Latest Listings by Cities
1500+ home for sale in Ontario

Looking for Your Perfect Home?
Let us help you find the perfect home that matches your lifestyle
