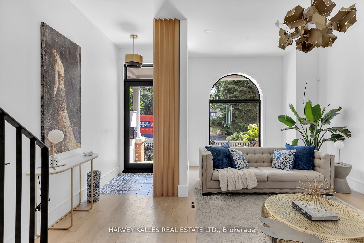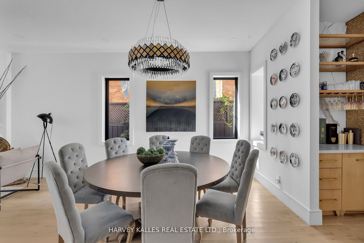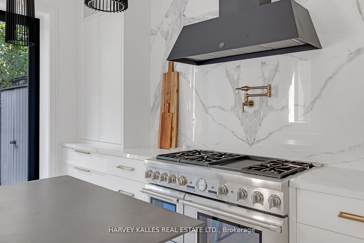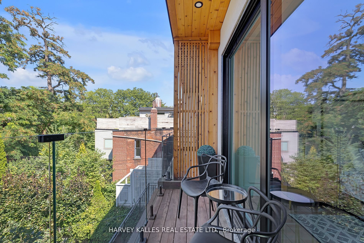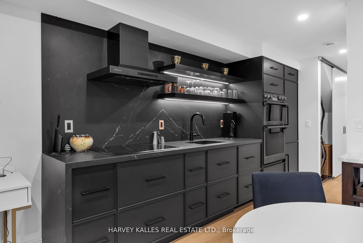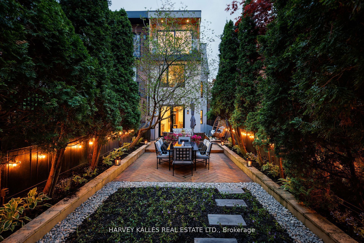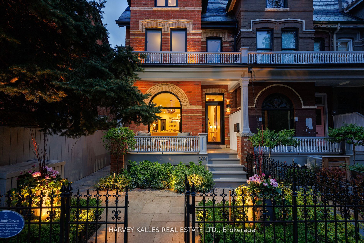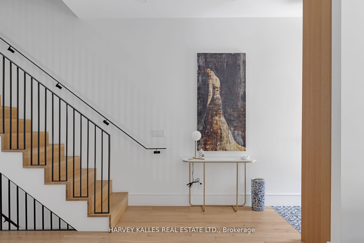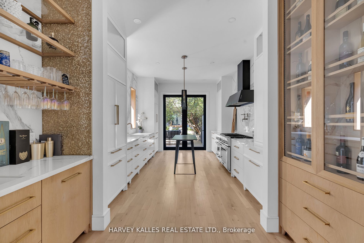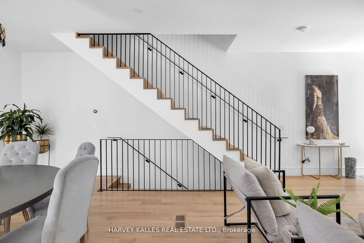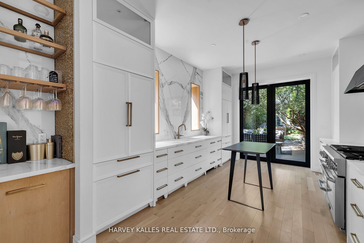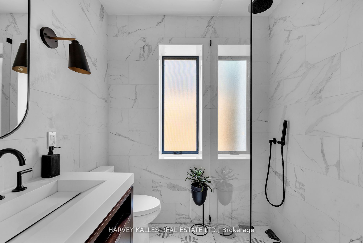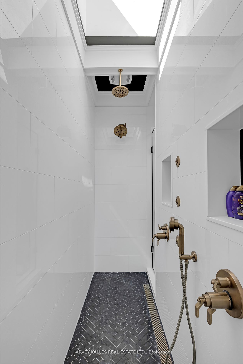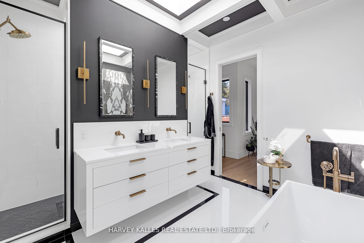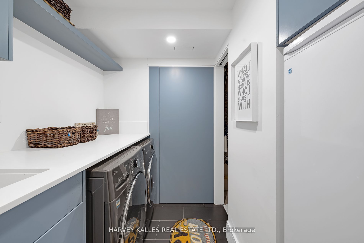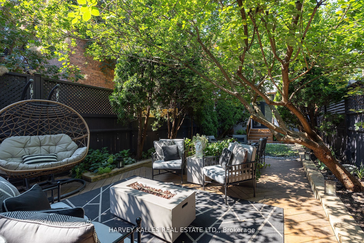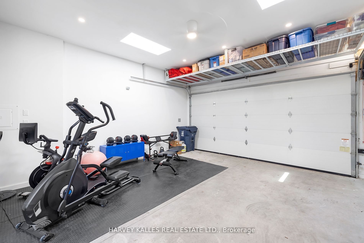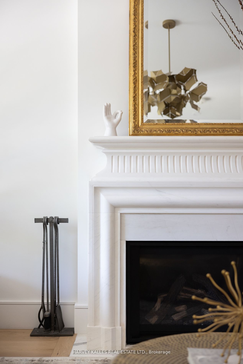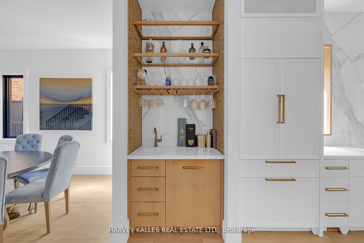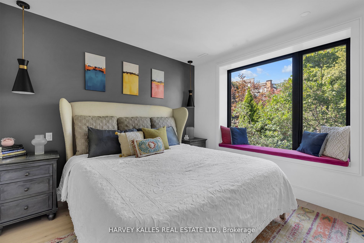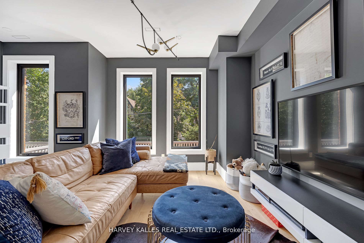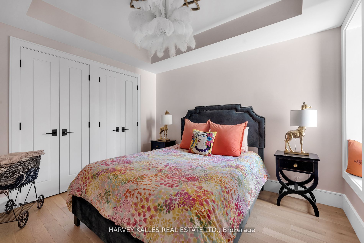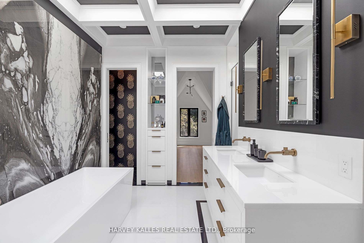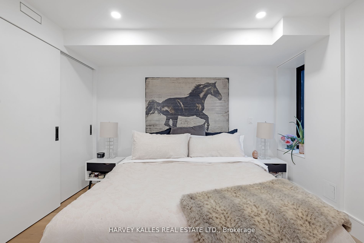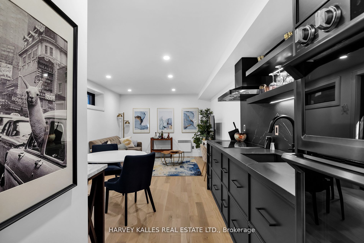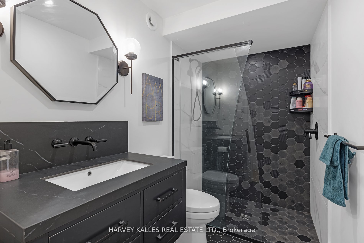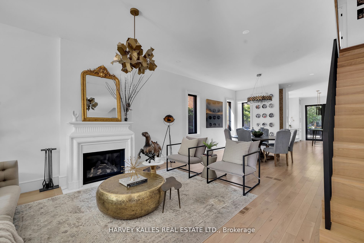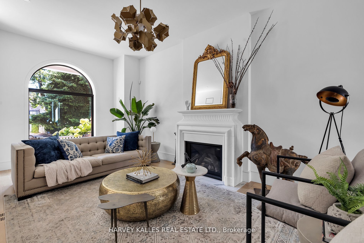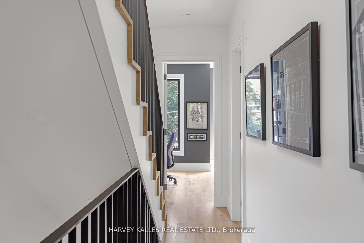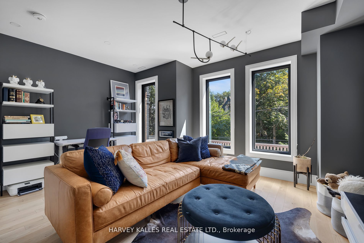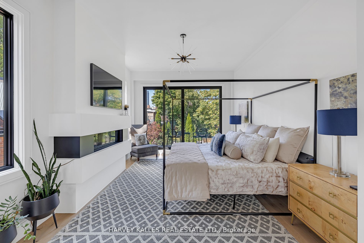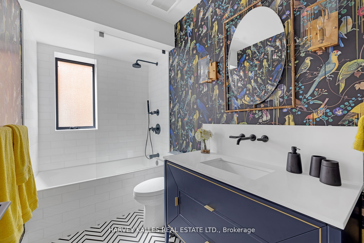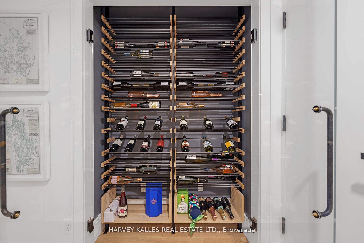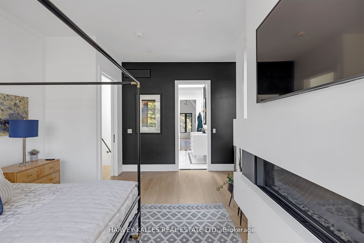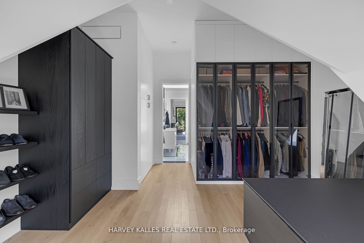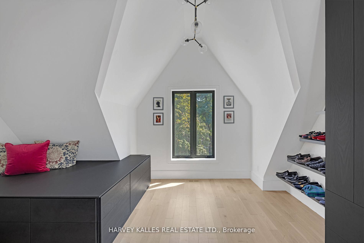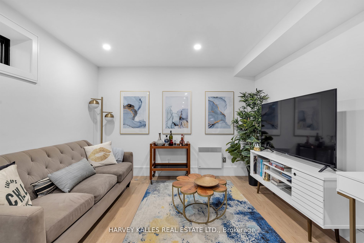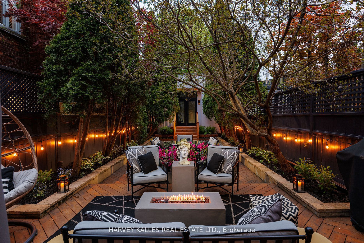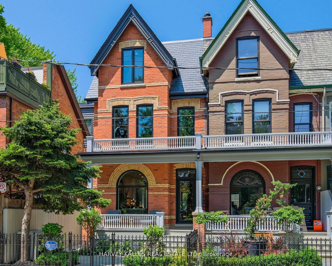
$3,898,000
Est. Payment
$14,888/mo*
*Based on 20% down, 4% interest, 30-year term
Listed by HARVEY KALLES REAL ESTATE LTD.
Semi-Detached •MLS #C12023884•New
Room Details
| Room | Features | Level |
|---|---|---|
Living Room 6.06 × 3.08 m | Combined w/DiningGas FireplaceHardwood Floor | Flat |
Dining Room 3.98 × 4.78 m | Combined w/LivingWindowHardwood Floor | Flat |
Kitchen 4.7 × 3.6 m | B/I AppliancesWalk-OutHardwood Floor | Flat |
Bedroom 3.5 × 3.5 m | 3 Pc EnsuiteClosetPicture Window | Second |
Bedroom 2 3.5 × 2.9 m | B/I ClosetWindowHardwood Floor | Second |
Bedroom 3 4.16 × 4.68 m | Semi EnsuiteWindowHardwood Floor | Second |
Client Remarks
Known as one of the "Painted Ladies, this end-row Victorian has undergone an award winning exterior restoration and its interiors brought back to the studs for a renovation to the absolute highest standard. Located on one of the best blocks in Cabbagetown, this 3-storey home is complete with a highly coveted 2 car garage (with ability to add lifts) and a legal lower level apartment for additional income or extended visits. The main floor establishes a jaw-dropping first impression with its soaring ceilings, abundance of light through oversized windows and luxurious details including an 18th century reproduction marble fireplace mantle. The second floor has three generous 'king-size' bedrooms and two gorgeous designer bathrooms. The third floor is fully dedicated to the primary suite, where you are first welcomed into a light-filled bedroom, the ideal place to wake up with views of the lush green gardens and a balcony to enjoy your morning coffee. Through a pocket door you enter a dazzling and luxurious primary ensuite, with inviting heated floors and multiple oversized skylights including inside the double rainfall shower. The south side of this primary suite hosts a spectacular walk-in closet, with custom California closets, and a secondary set of laundry machines for ultimate convenience. Only minutes to the financial district, in close proximity to the best schools in the city and walking distance to Riverdale Park, this is the ideal urban family home.
About This Property
274 Carlton Street, Toronto C08, M5A 2L5
Home Overview
Basic Information
Walk around the neighborhood
274 Carlton Street, Toronto C08, M5A 2L5
Shally Shi
Sales Representative, Dolphin Realty Inc
English, Mandarin
Residential ResaleProperty ManagementPre Construction
Mortgage Information
Estimated Payment
$0 Principal and Interest
 Walk Score for 274 Carlton Street
Walk Score for 274 Carlton Street

Book a Showing
Tour this home with Shally
Frequently Asked Questions
Can't find what you're looking for? Contact our support team for more information.
See the Latest Listings by Cities
1500+ home for sale in Ontario

Looking for Your Perfect Home?
Let us help you find the perfect home that matches your lifestyle
