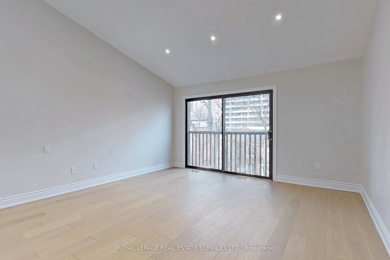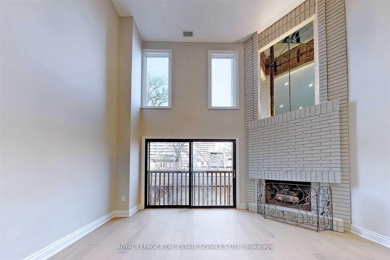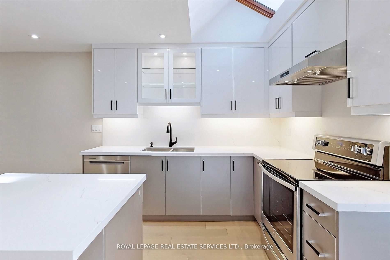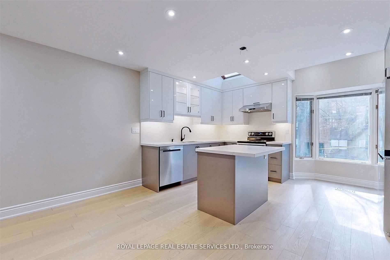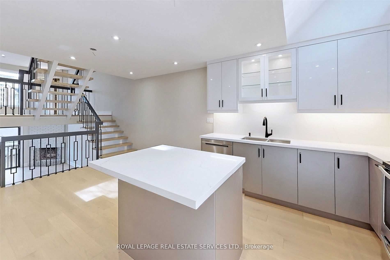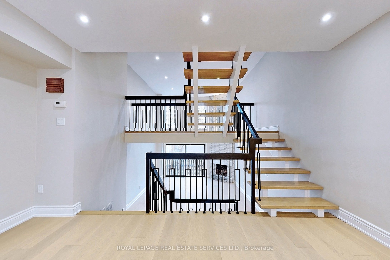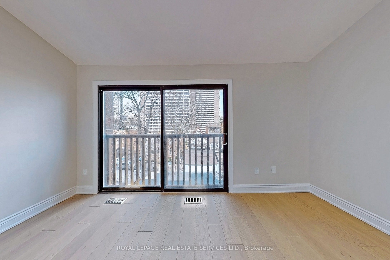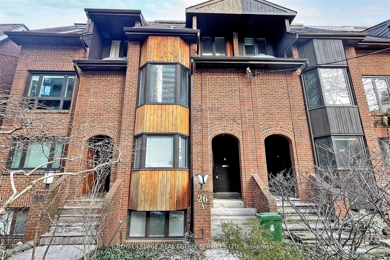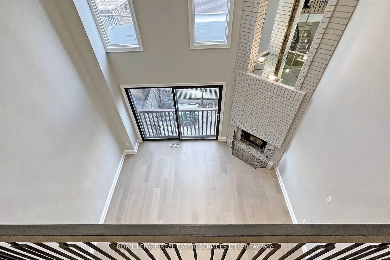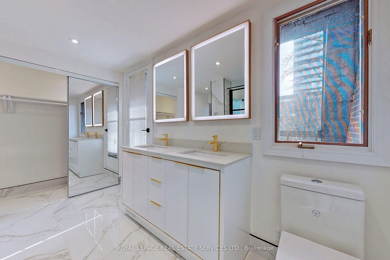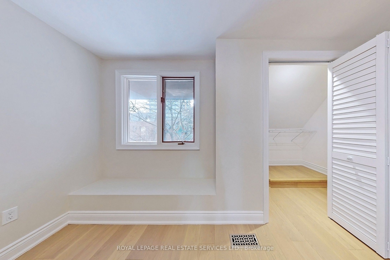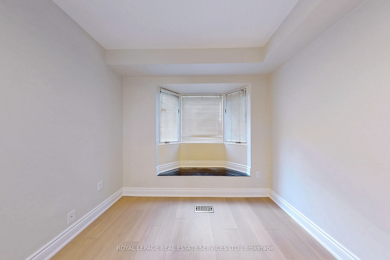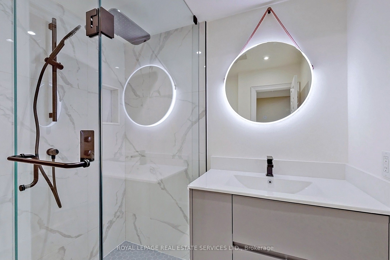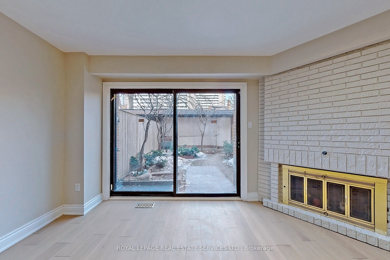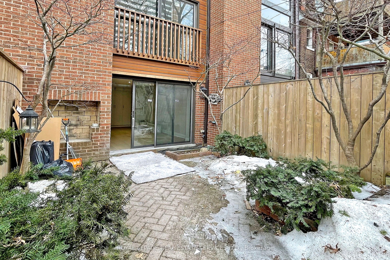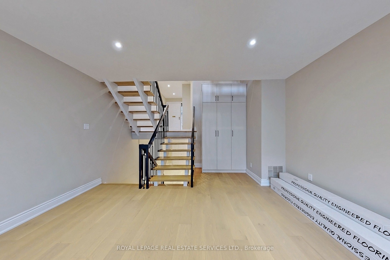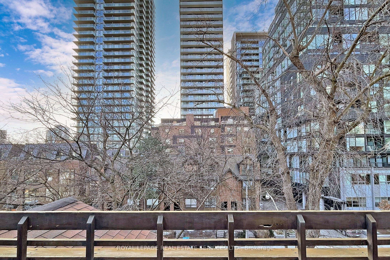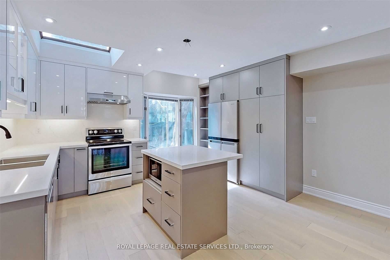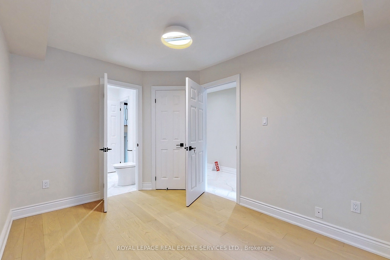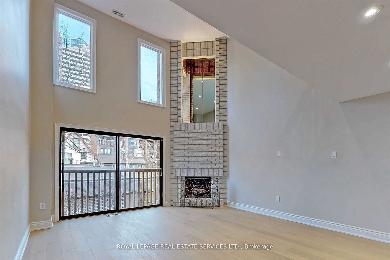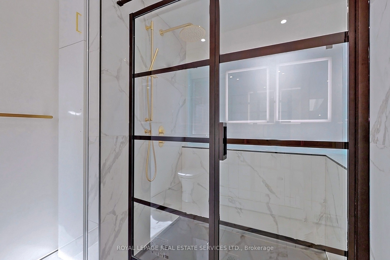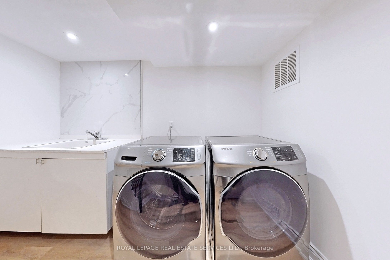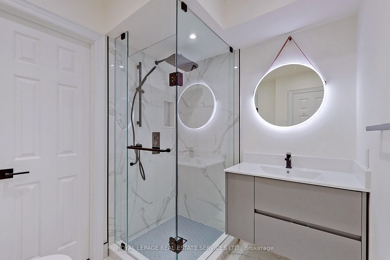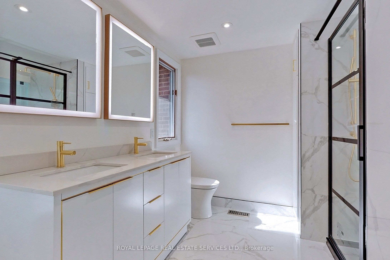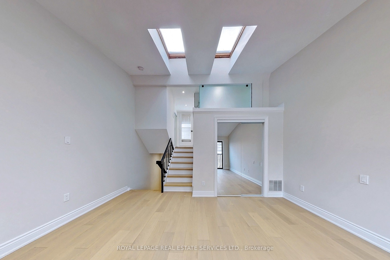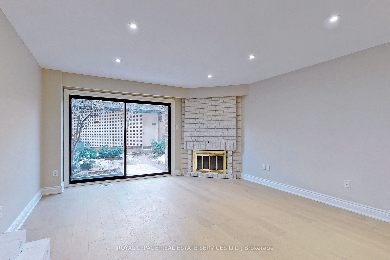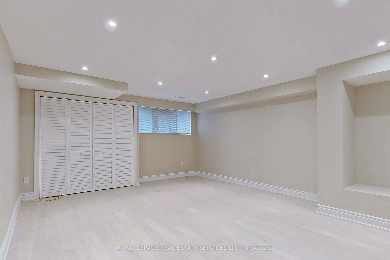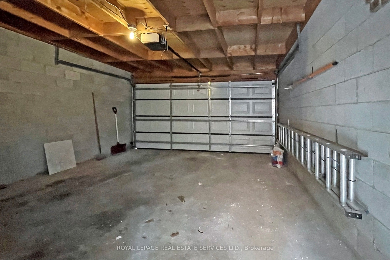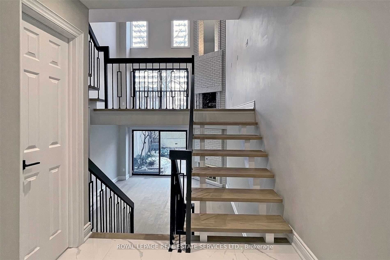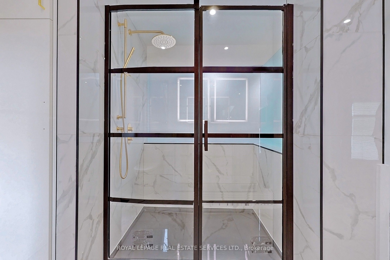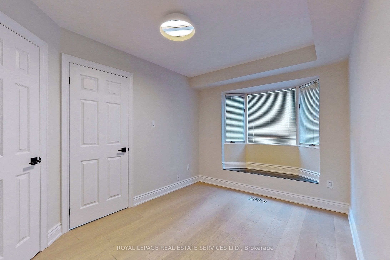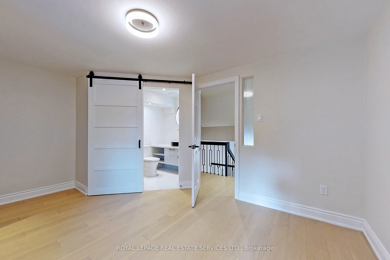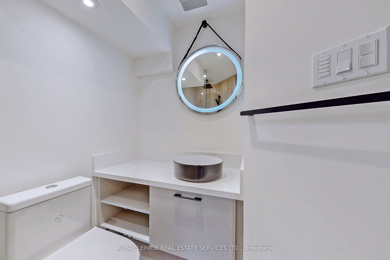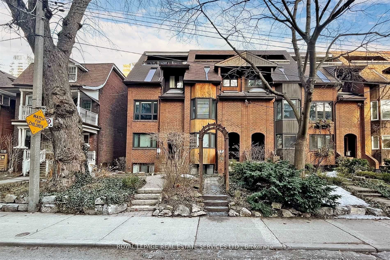
$6,500 /mo
Listed by ROYAL LEPAGE REAL ESTATE SERVICES LTD.
Att/Row/Townhouse•MLS #C12092945•New
Room Details
| Room | Features | Level |
|---|---|---|
Living Room 5.2 × 4.32 m | Hardwood FloorFireplacePot Lights | Second |
Bedroom 2 3.5 × 2.72 m | Hardwood Floor3 Pc BathBay Window | Main |
Kitchen 4.3 × 3 m | Hardwood FloorStainless Steel ApplQuartz Counter | Third |
Dining Room 4.3 × 2.8 m | Hardwood FloorOverlooks FamilyPot Lights | Third |
Bedroom 3 4.37 × 3.41 m | Hardwood FloorWalk-In Closet(s)3 Pc Bath | Upper |
Primary Bedroom 4.79 × 4.32 m | Hardwood Floor4 Pc BathW/O To Patio | Upper |
Client Remarks
Fully Renovated South-Facing Townhouse with Roof Terrace & 2,600 Sq. Ft. of Living Space. Located on a quiet, tree-lined street just off Yonge and steps from the Wellesley subway station, this modern home offers style, space, and convenience. Fully updated throughout, it features an open-concept layout, a sleek contemporary kitchen with island and ample storage, hardwood floors, two wood-burning fireplaces, and three new designer bathrooms. Floor-to-ceiling sliding doors flood the space with natural light. The south-facing orientation enhances brightness year-round. The premier bedroom boasts access to a private rooftop terrace, while the third floor includes a Juliet balcony overlooking the garden. Walk-out basement leads to a charming courtyard and rare double-car garage. Walk to Yorkville, Eaton Centre, and Toronto or TMU campuses. Online photos took when finish renovation about 4 years ago.
About This Property
26A Dundonald Street, Toronto C08, M4Y 1K2
Home Overview
Basic Information
Walk around the neighborhood
26A Dundonald Street, Toronto C08, M4Y 1K2
Shally Shi
Sales Representative, Dolphin Realty Inc
English, Mandarin
Residential ResaleProperty ManagementPre Construction
 Walk Score for 26A Dundonald Street
Walk Score for 26A Dundonald Street

Book a Showing
Tour this home with Shally
Frequently Asked Questions
Can't find what you're looking for? Contact our support team for more information.
See the Latest Listings by Cities
1500+ home for sale in Ontario

Looking for Your Perfect Home?
Let us help you find the perfect home that matches your lifestyle
