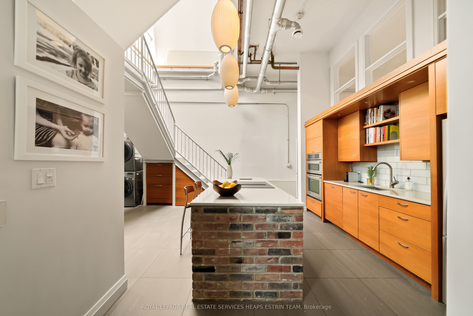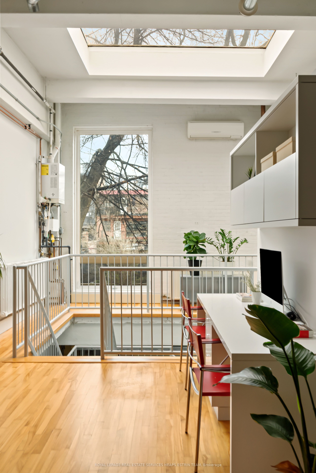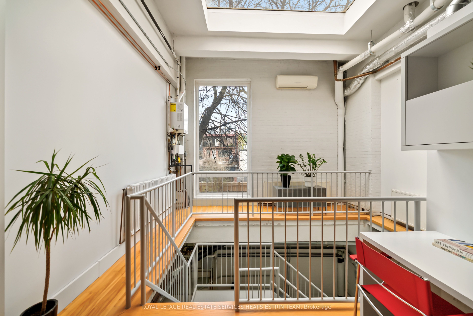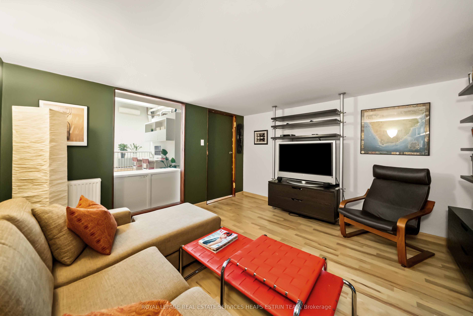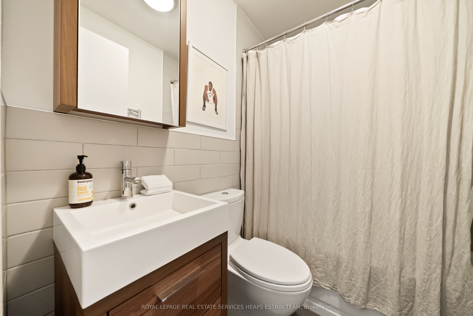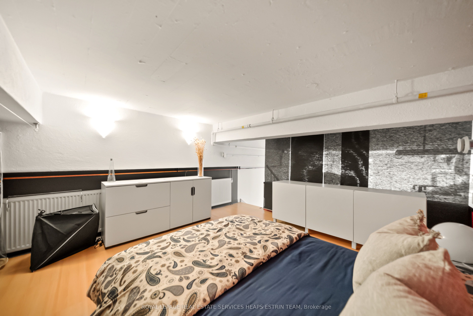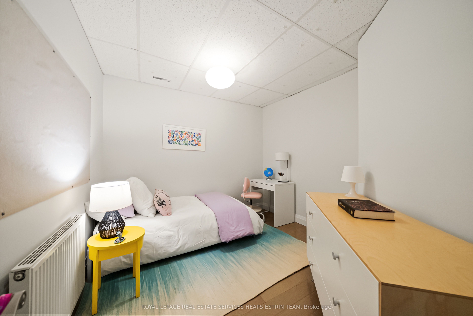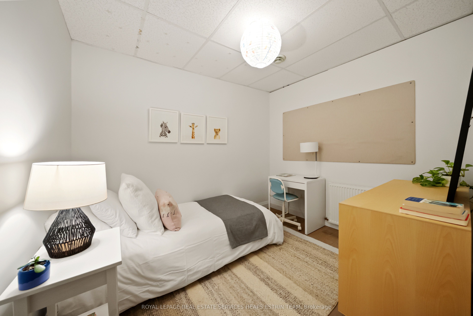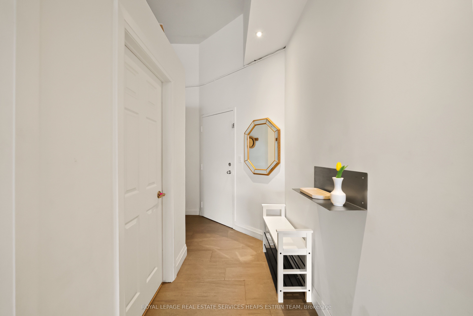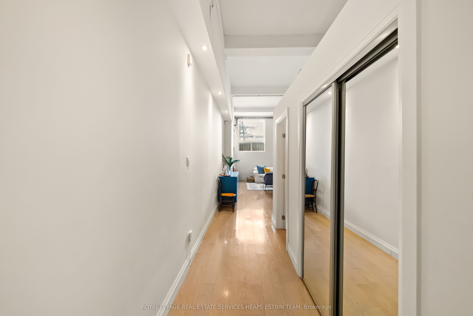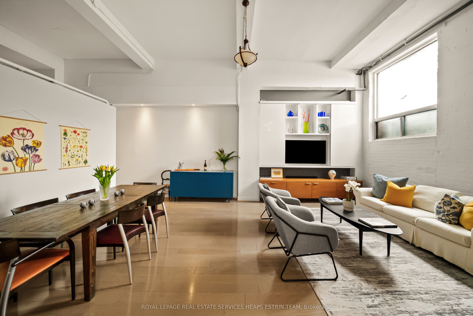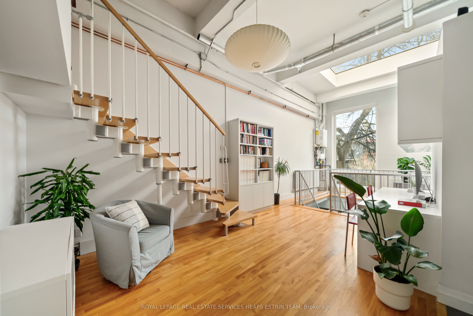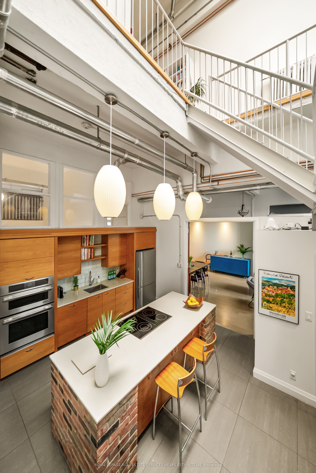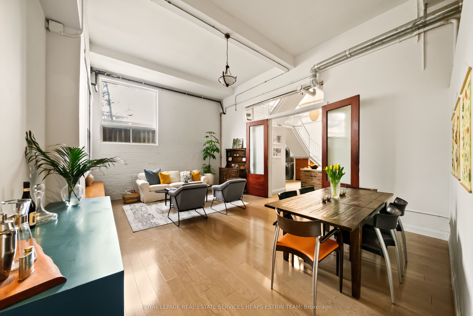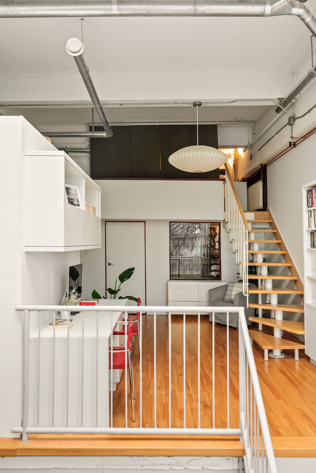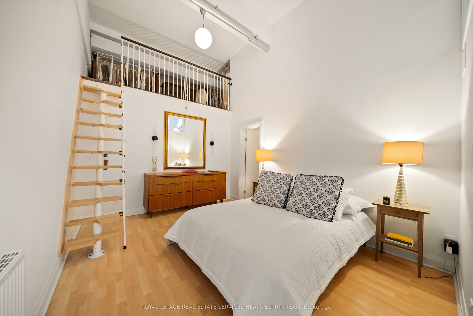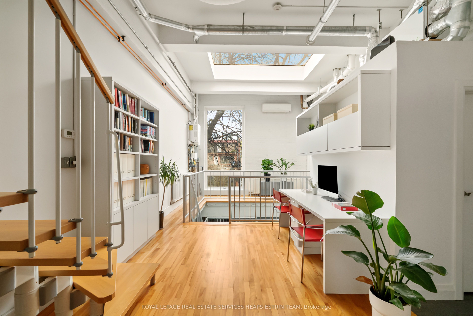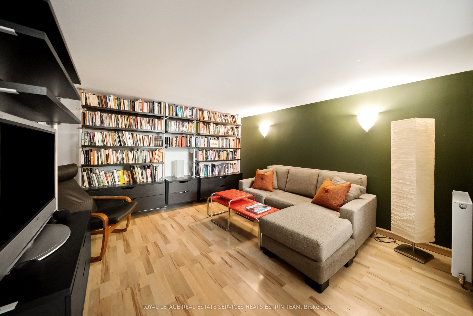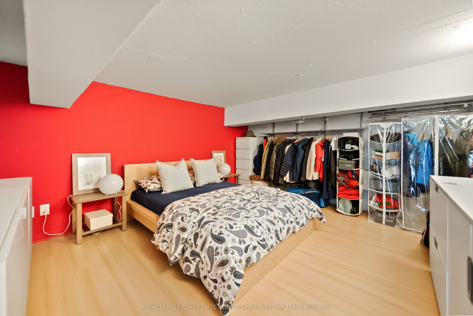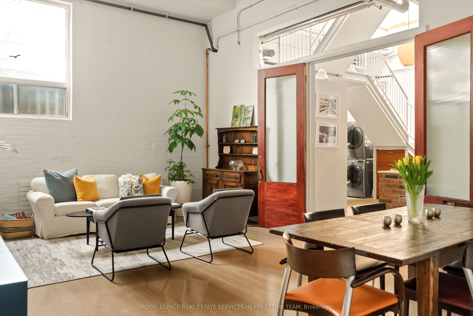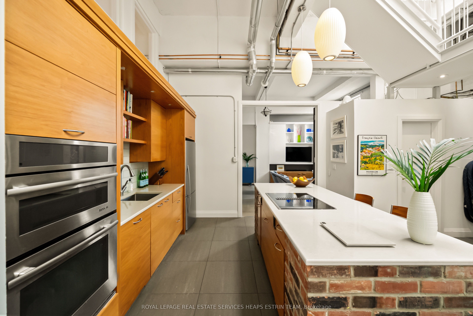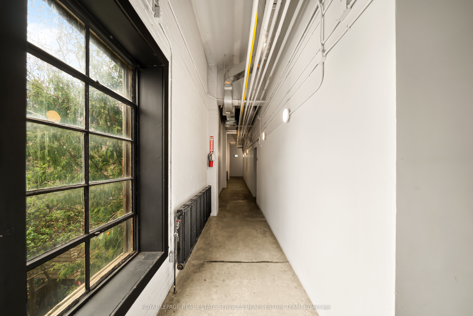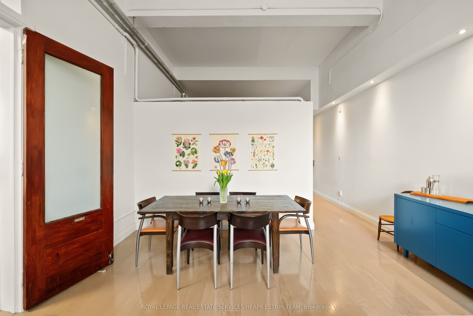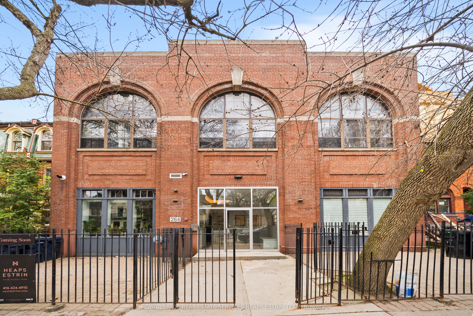
$1,445,000
Est. Payment
$5,519/mo*
*Based on 20% down, 4% interest, 30-year term
Listed by ROYAL LEPAGE REAL ESTATE SERVICES HEAPS ESTRIN TEAM
Condo Apartment•MLS #C12116209•New
Included in Maintenance Fee:
Common Elements
Hydro
Water
Building Insurance
Price comparison with similar homes in Toronto C08
Compared to 2 similar homes
-35.2% Lower↓
Market Avg. of (2 similar homes)
$2,229,995
Note * Price comparison is based on the similar properties listed in the area and may not be accurate. Consult licences real estate agent for accurate comparison
Client Remarks
The Evening Telegram Lofts Authentic Loft Living Discover a rare opportunity to own a piece of Toronto's industrial heritage in the iconic Evening Telegram Lofts, a landmark conversion of the historic newspaper press building into authentic hard loft residences. This expansive live/work space masterfully blends vintage character with modern refinement across three thoughtfully designed levels, offering over 2,200 square feet of versatile living. Drenched in natural light from oversized windows and an enormous skylight, the unit feels bright, open, and inspiring throughout. Designed with flexibility in mind, this expansive loft can be fully adapted for private living, offering up to five sleeping areas and three bathrooms, anchored by a dramatic living and dining room with soaring 13-foot ceilings. Alternatively, as it is zoned for live/work use, the two smaller main-floor rooms can easily be converted into offices, creative studios, or client meeting spaces, offering an ideal setup for entrepreneurs or professionals seeking a dynamic home environment. Rich with historic character, this loft seamlessly incorporates elements of the original Evening Telegram building. The doors leading into the kitchen are repurposed from the original building entrances, and the striking kitchen island is anchored by brick footings that once supported the newspaper's mighty printing press a true homage to the past brought into contemporary living
About This Property
264 Seaton Street, Toronto C08, M5A 2T4
Home Overview
Basic Information
Walk around the neighborhood
264 Seaton Street, Toronto C08, M5A 2T4
Shally Shi
Sales Representative, Dolphin Realty Inc
English, Mandarin
Residential ResaleProperty ManagementPre Construction
Mortgage Information
Estimated Payment
$0 Principal and Interest
 Walk Score for 264 Seaton Street
Walk Score for 264 Seaton Street

Book a Showing
Tour this home with Shally
Frequently Asked Questions
Can't find what you're looking for? Contact our support team for more information.
See the Latest Listings by Cities
1500+ home for sale in Ontario

Looking for Your Perfect Home?
Let us help you find the perfect home that matches your lifestyle


