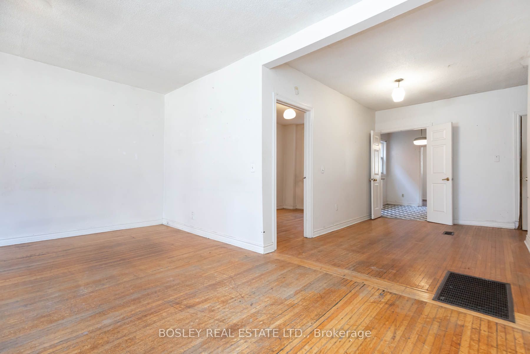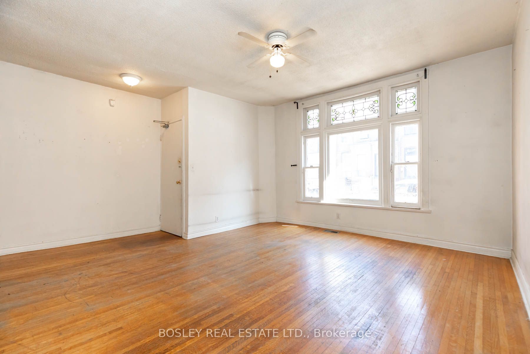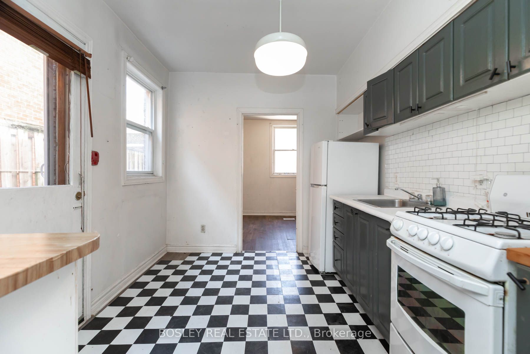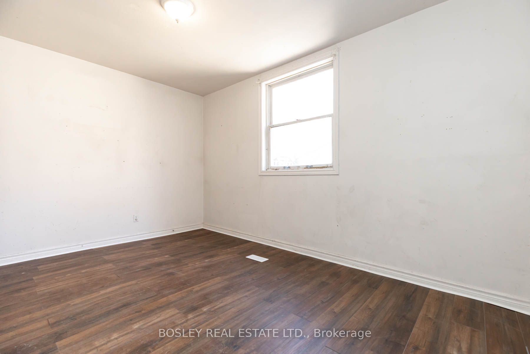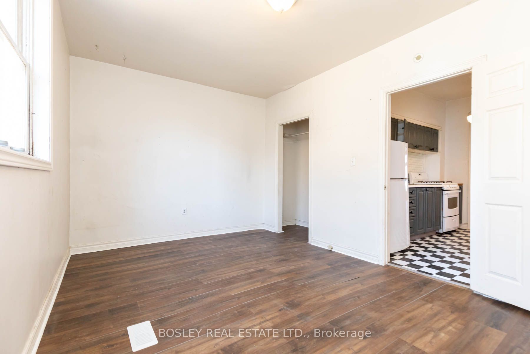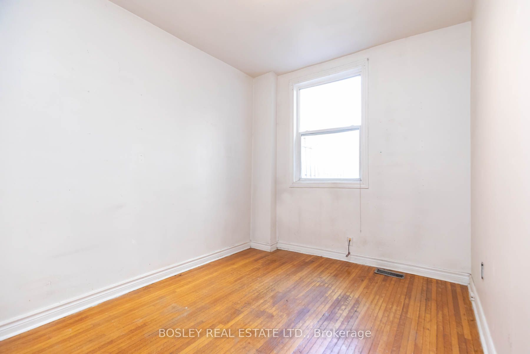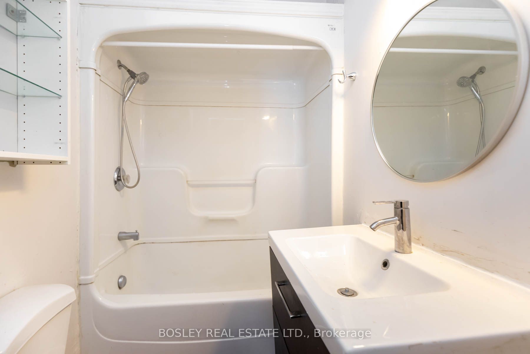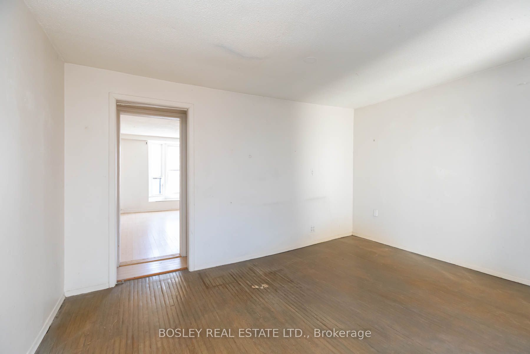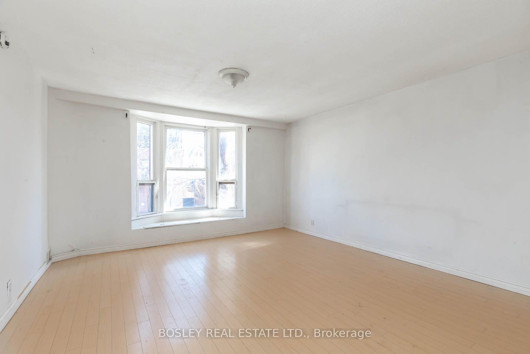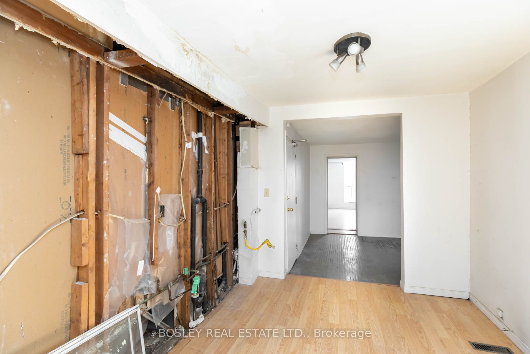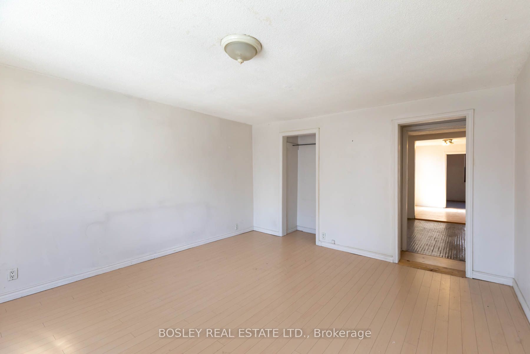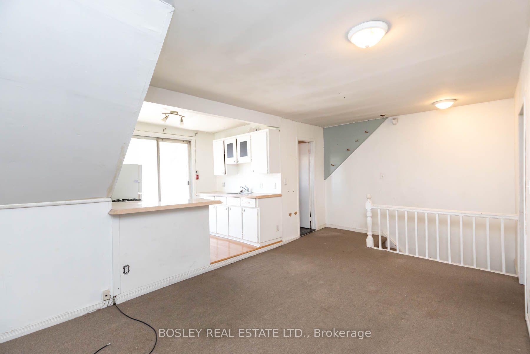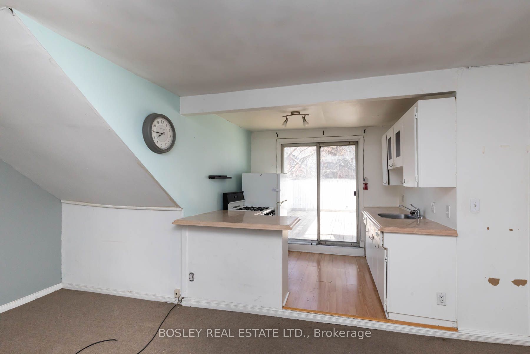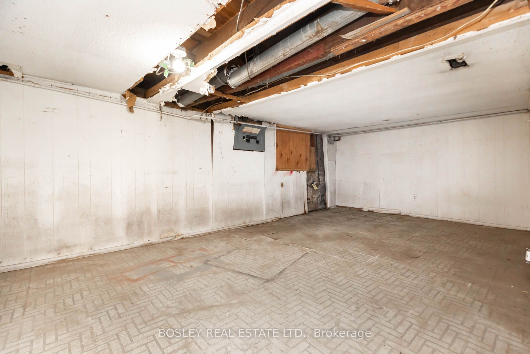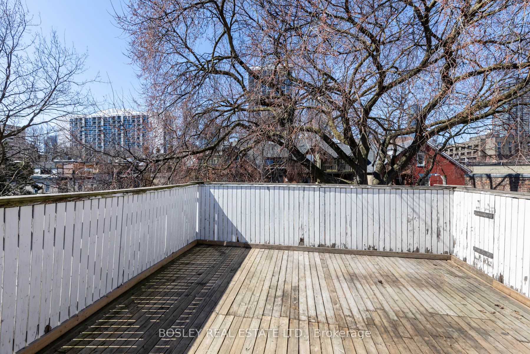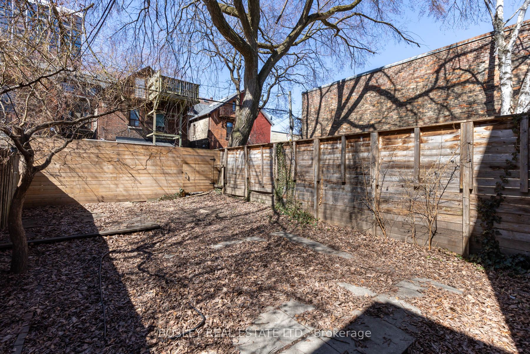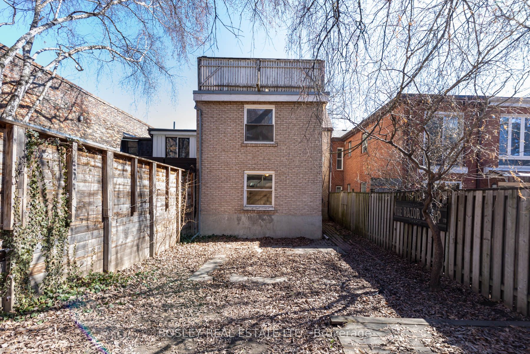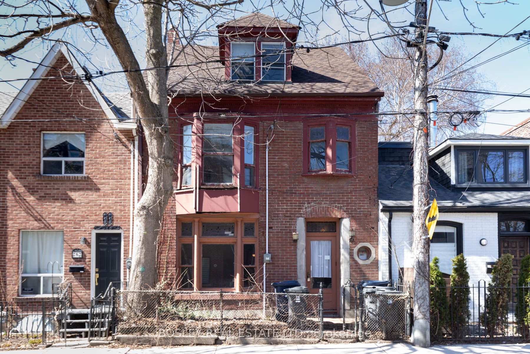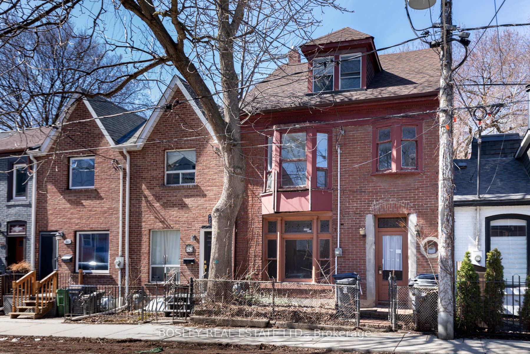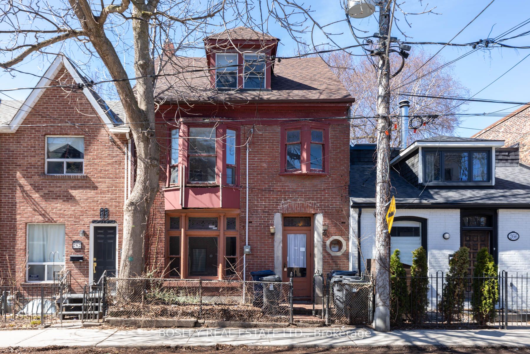
$1,195,000
Est. Payment
$4,564/mo*
*Based on 20% down, 4% interest, 30-year term
Listed by BOSLEY REAL ESTATE LTD.
Detached•MLS #C12057625•New
Price comparison with similar homes in Toronto C08
Compared to 1 similar home
-55.7% Lower↓
Market Avg. of (1 similar homes)
$2,699,000
Note * Price comparison is based on the similar properties listed in the area and may not be accurate. Consult licences real estate agent for accurate comparison
Room Details
| Room | Features | Level |
|---|---|---|
Living Room 4.56 × 4.09 m | Ground | |
Dining Room 3.84 × 2.51 m | Ground | |
Kitchen 3.18 × 2.74 m | W/O To Yard | Ground |
Bedroom 4.45 × 2.97 m | Closet | Ground |
Bedroom 3.84 × 2.62 m | Closet | Ground |
Living Room 4.14 × 3.1 m | Combined w/Dining | Second |
Client Remarks
Renovators; Investors; Builders. This is an opportunity! This VACANT 3 unit building is ready to be reimagined. Main floor 2 BR, 1024 sq ft apartment with backyard. Second floor 2 BR, 1024 sq ft apartment. Third floor 2 BR, 687 sq ft apartment with w/o to deck. Wide lot with Laneway House potential. 2 car parking off lane. With the new Moss Park subway station coming, this lower part of Cabbagetown has great potential!
About This Property
264 Ontario Street, Toronto C08, M5A 2V5
Home Overview
Basic Information
Walk around the neighborhood
264 Ontario Street, Toronto C08, M5A 2V5
Shally Shi
Sales Representative, Dolphin Realty Inc
English, Mandarin
Residential ResaleProperty ManagementPre Construction
Mortgage Information
Estimated Payment
$0 Principal and Interest
 Walk Score for 264 Ontario Street
Walk Score for 264 Ontario Street

Book a Showing
Tour this home with Shally
Frequently Asked Questions
Can't find what you're looking for? Contact our support team for more information.
Check out 100+ listings near this property. Listings updated daily
See the Latest Listings by Cities
1500+ home for sale in Ontario

Looking for Your Perfect Home?
Let us help you find the perfect home that matches your lifestyle
