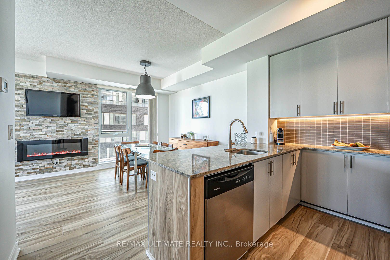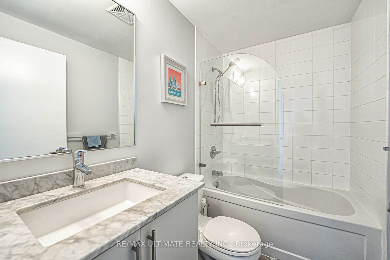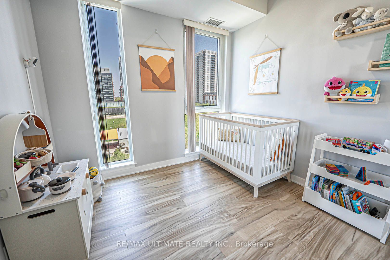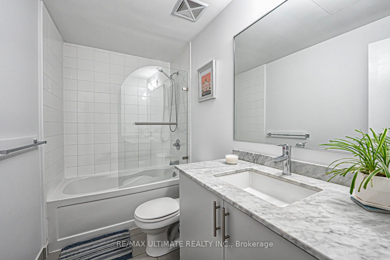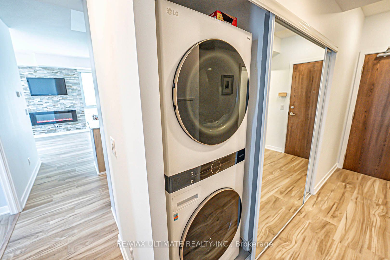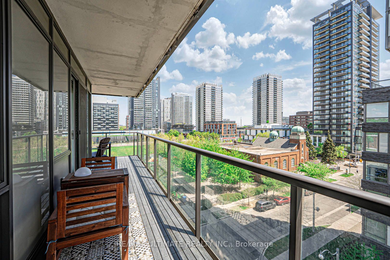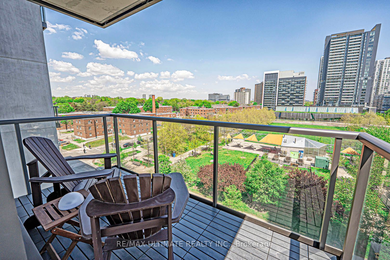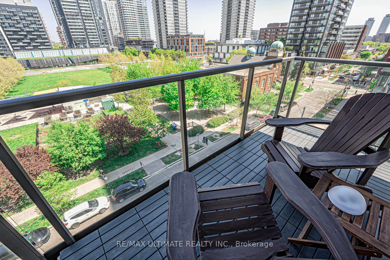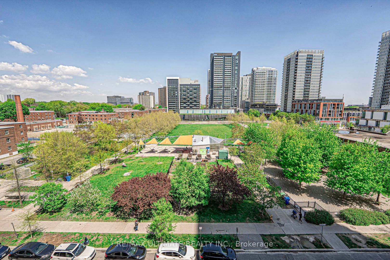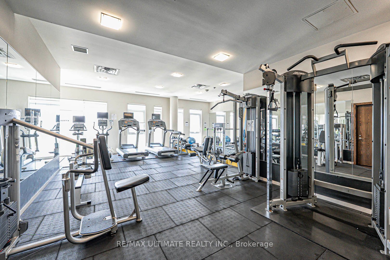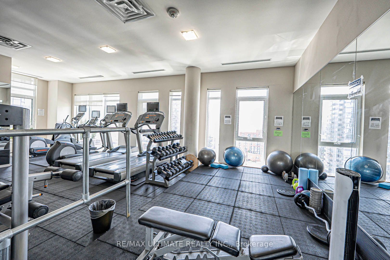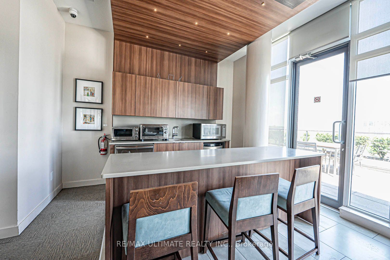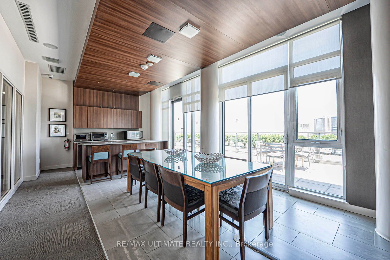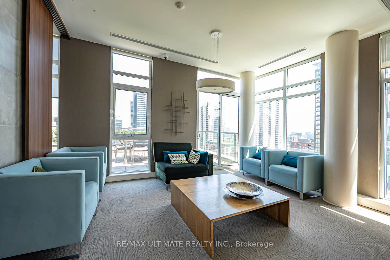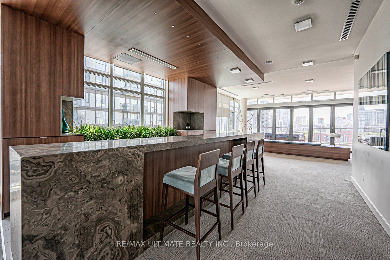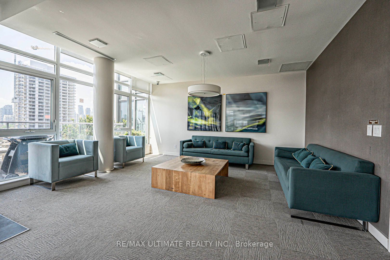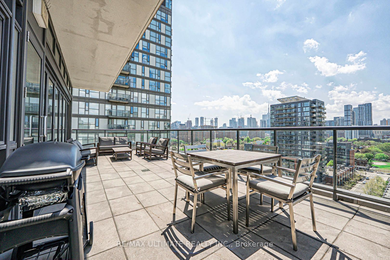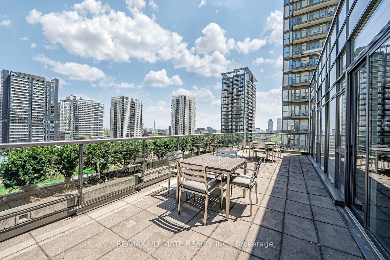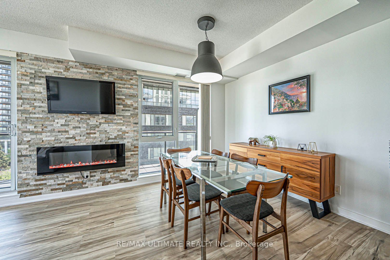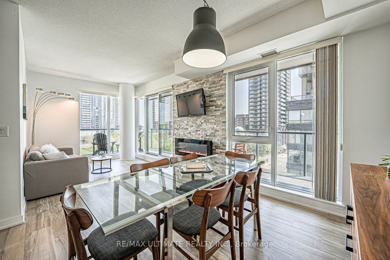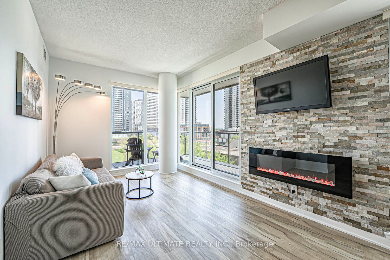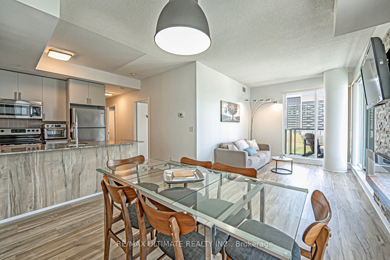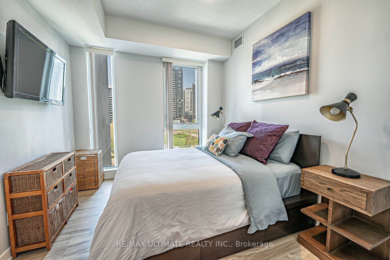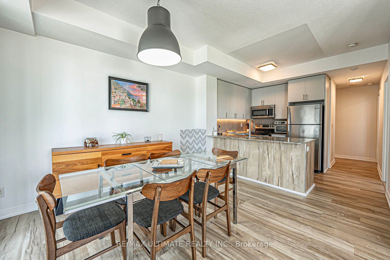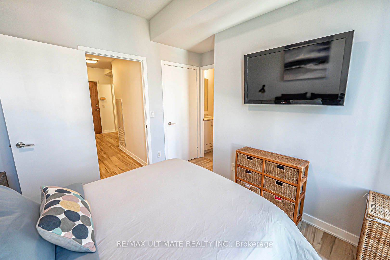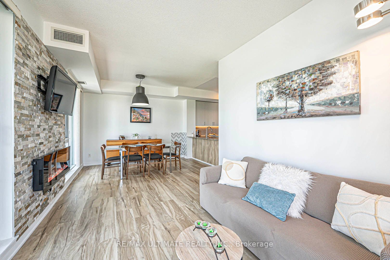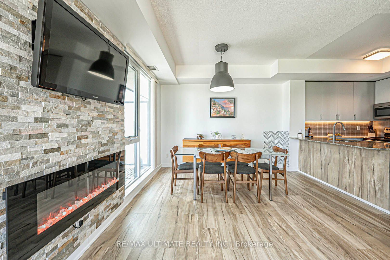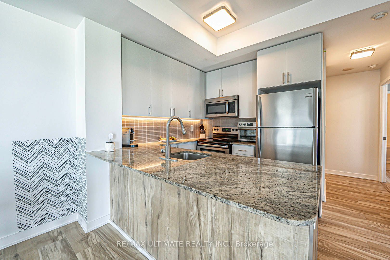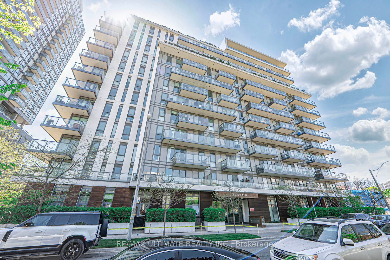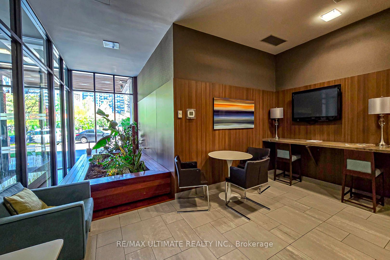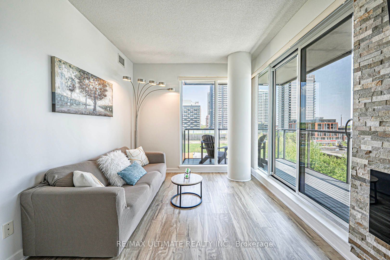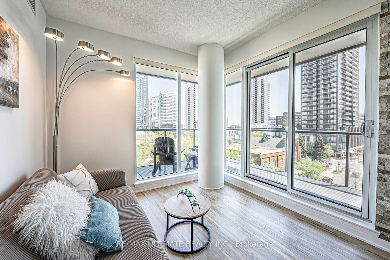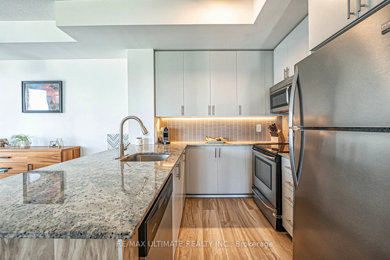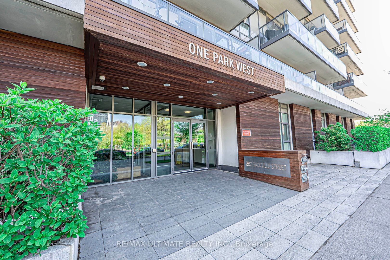
$774,900
Est. Payment
$2,960/mo*
*Based on 20% down, 4% interest, 30-year term
Listed by RE/MAX ULTIMATE REALTY INC.
Condo Apartment•MLS #C12157572•New
Included in Maintenance Fee:
CAC
Common Elements
Heat
Building Insurance
Parking
Water
Price comparison with similar homes in Toronto C08
Compared to 120 similar homes
-27.4% Lower↓
Market Avg. of (120 similar homes)
$1,066,714
Note * Price comparison is based on the similar properties listed in the area and may not be accurate. Consult licences real estate agent for accurate comparison
Room Details
| Room | Features | Level |
|---|---|---|
Living Room 6.7 × 3.8 m | Combined w/DiningW/O To BalconyVinyl Floor | Ground |
Dining Room 6.7 × 3.8 m | Combined w/LivingOpen ConceptVinyl Floor | Ground |
Kitchen 2.44 × 2.44 m | Stainless Steel ApplGranite CountersBreakfast Bar | Ground |
Primary Bedroom 3.26 × 2.87 m | Overlooks ParkWalk-In Closet(s)4 Pc Ensuite | Ground |
Bedroom 2 2.74 × 2.56 m | Overlooks ParkLarge ClosetVinyl Floor | Ground |
Client Remarks
Welcome to this stunning open-concept corner unit offering an abundance of natural light and breathtaking unobstructed views of the park. Featuring brand new flooring throughout and contemporary finishes, this spacious meticulously maintained home boasts 2 bedrooms, a versatile den, perfect for a home office or guest space and 2 full bathrooms.The modern kitchen is equipped with stainless steel appliances and breakfast bar, seamlessly flowing into the expansive living and dining areas. Step out onto the wrap-around balcony to enjoy morning coffee or evening sunsets in a serene, green setting.Located just steps from the Aquatics Centre, trendy restaurants, cafes, grocery stores, parks, top-rated schools and community centres, this condo combines urban convenience with natural beauty. The TTC streetcar is at your doorstep and you're just minutes from the Don Valley Parkway, making commuting a breeze.Dont miss your chance to own this stylish, well-appointed unit in a vibrant, sought-after community!
About This Property
260 Sackville Street, Toronto C08, M5A 0B3
Home Overview
Basic Information
Amenities
Concierge
Exercise Room
Media Room
Party Room/Meeting Room
Rooftop Deck/Garden
Walk around the neighborhood
260 Sackville Street, Toronto C08, M5A 0B3
Shally Shi
Sales Representative, Dolphin Realty Inc
English, Mandarin
Residential ResaleProperty ManagementPre Construction
Mortgage Information
Estimated Payment
$0 Principal and Interest
 Walk Score for 260 Sackville Street
Walk Score for 260 Sackville Street

Book a Showing
Tour this home with Shally
Frequently Asked Questions
Can't find what you're looking for? Contact our support team for more information.
See the Latest Listings by Cities
1500+ home for sale in Ontario

Looking for Your Perfect Home?
Let us help you find the perfect home that matches your lifestyle
