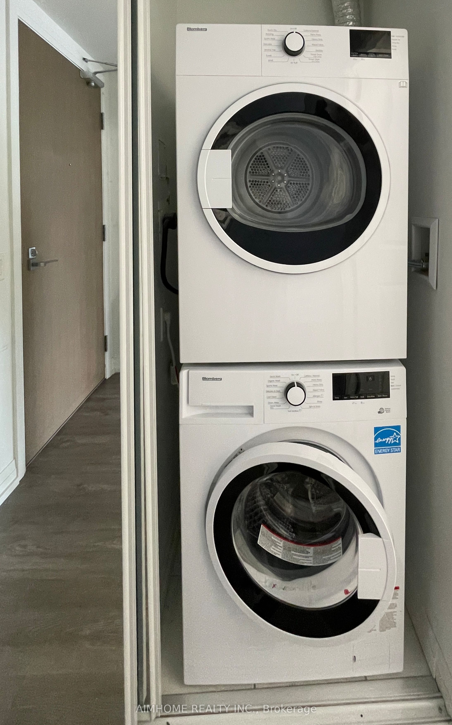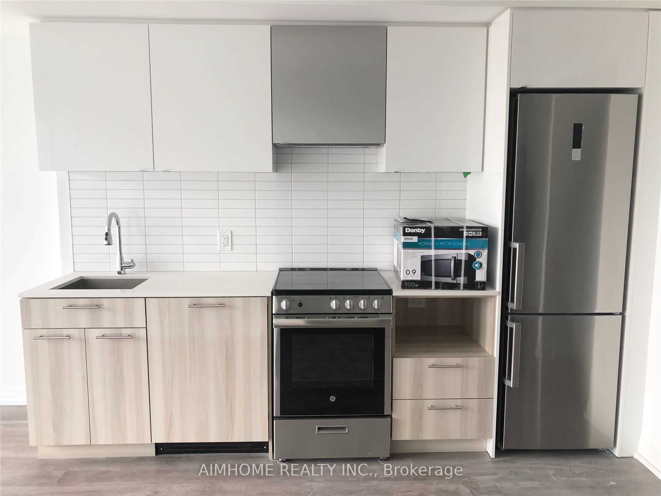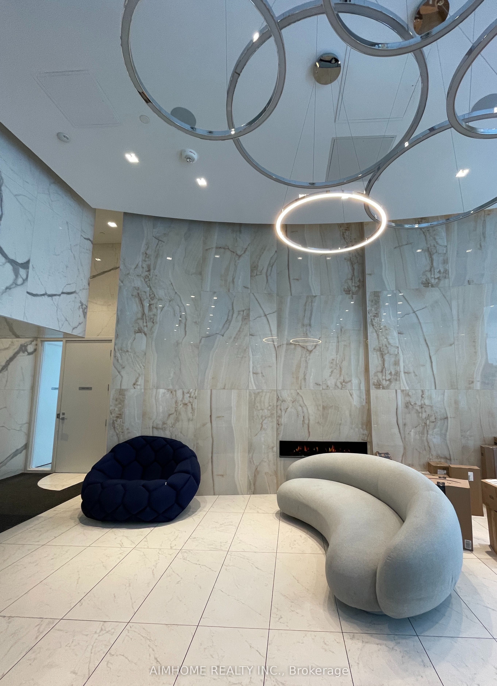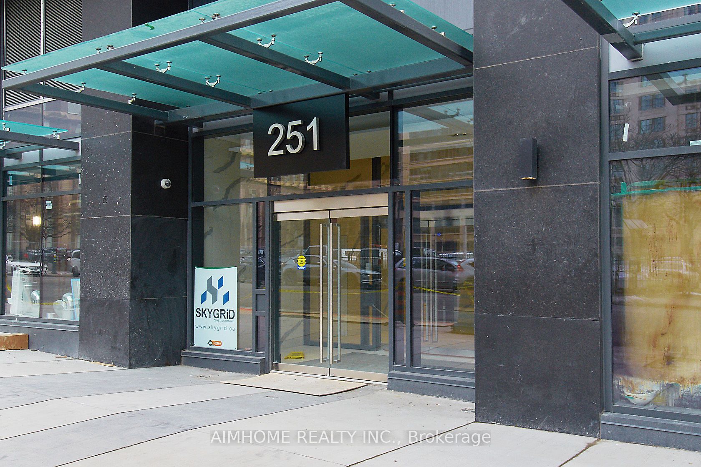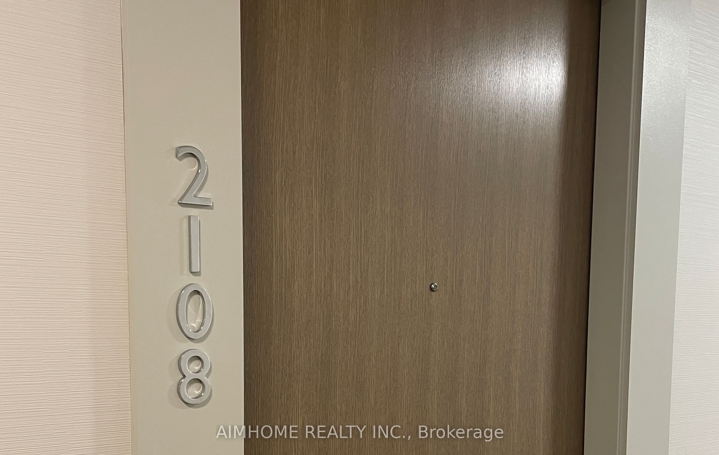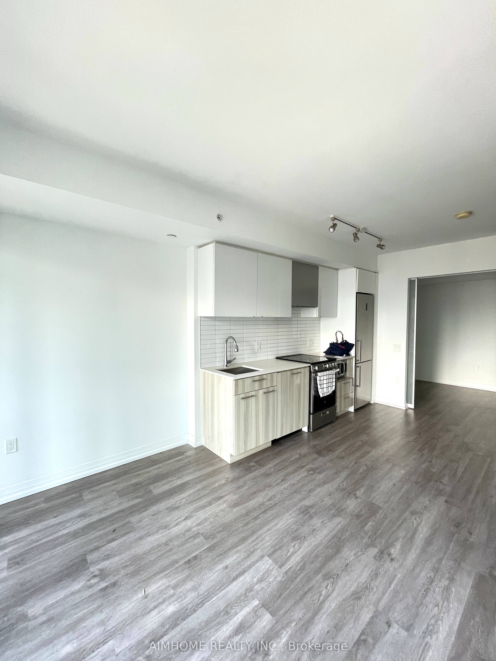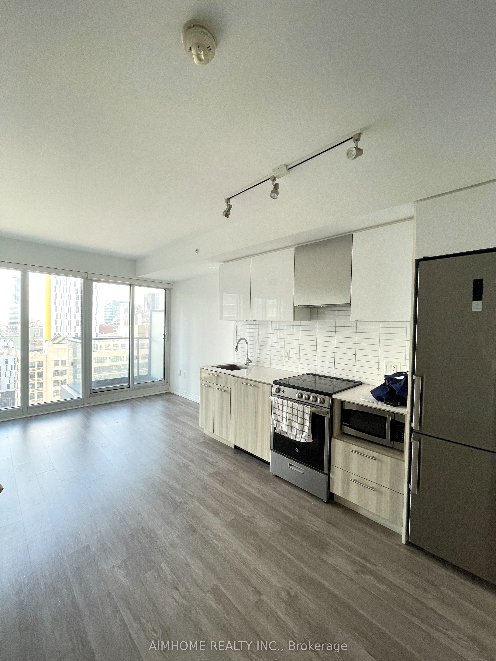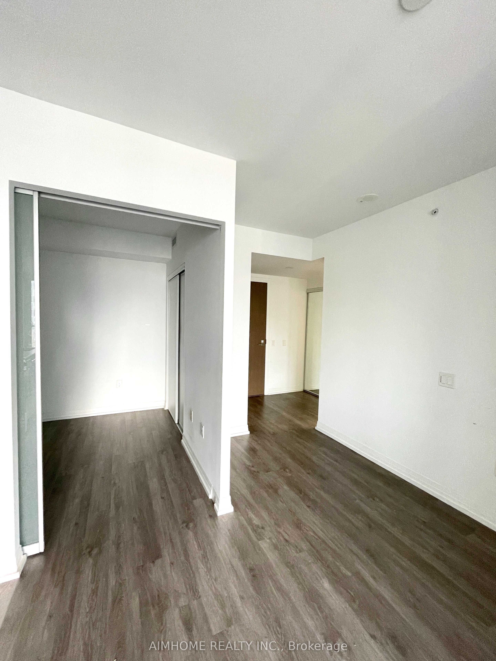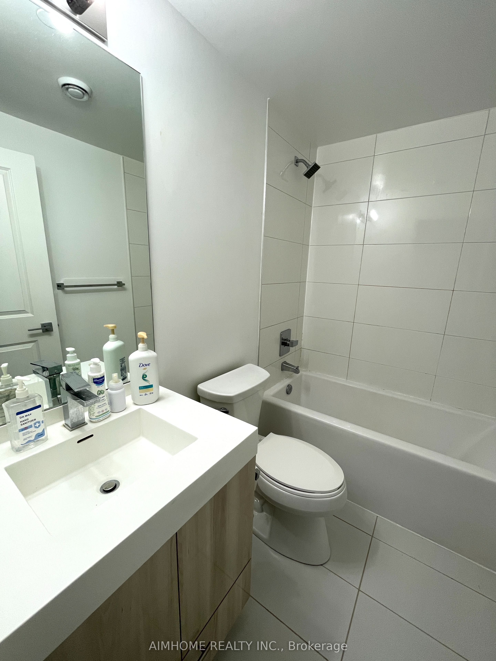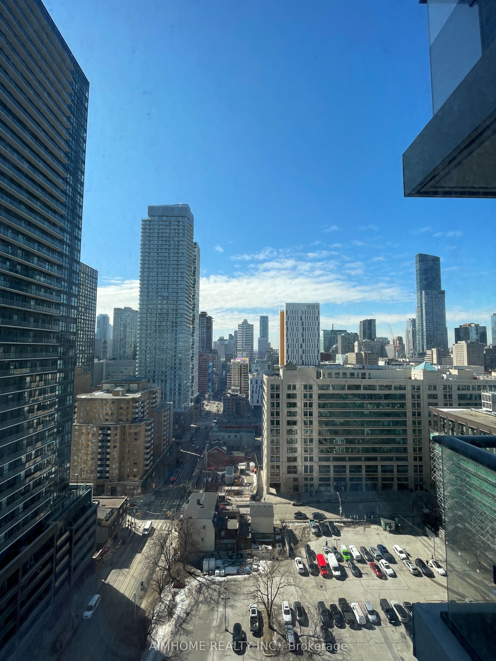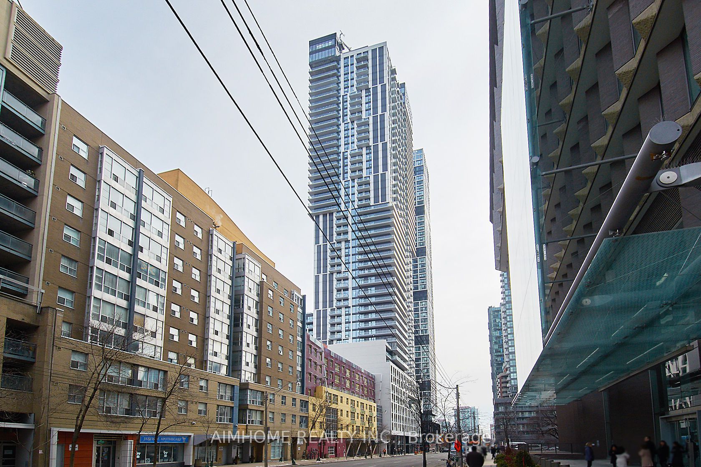
$2,500 /mo
Listed by AIMHOME REALTY INC.
Condo Apartment•MLS #C11965420•New
Room Details
| Room | Features | Level |
|---|---|---|
Living Room 5.22 × 3.23 m | Combined w/DiningOpen ConceptLaminate | Flat |
Dining Room 5.22 × 3.23 m | Combined w/LivingOpen ConceptLaminate | Flat |
Kitchen 5.22 × 3.23 m | Stainless Steel ApplBacksplashLaminate | Flat |
Primary Bedroom 3.26 × 2.74 m | Large WindowClosetLaminate | Flat |
Bedroom 2 2.5 × 2.44 m | Sliding DoorsClosetLaminate | Flat |
Client Remarks
Luxurious 2 Bdrm Unit In the Heart Of Downtown Toronto. Unobstructed West City View, Bright and Spacious. Open Concept with Lots Of Sunshine. Laminate Thru-out. Modern Style Design in Kitchen Area with Stainless Steel Appliances. Walking Distance to Ryerson University, Eaton Center, Public Transit, Groceries. Best Amenities Include Grand Concierge on 5th Floor, Rooftop Garden, Fitness Centre, Party Room and Etc.
About This Property
251 Jarvis Street, Toronto C08, M5B 0C3
Home Overview
Basic Information
Amenities
Concierge
Gym
Party Room/Meeting Room
Rooftop Deck/Garden
Walk around the neighborhood
251 Jarvis Street, Toronto C08, M5B 0C3
Shally Shi
Sales Representative, Dolphin Realty Inc
English, Mandarin
Residential ResaleProperty ManagementPre Construction
 Walk Score for 251 Jarvis Street
Walk Score for 251 Jarvis Street

Book a Showing
Tour this home with Shally
Frequently Asked Questions
Can't find what you're looking for? Contact our support team for more information.
See the Latest Listings by Cities
1500+ home for sale in Ontario

Looking for Your Perfect Home?
Let us help you find the perfect home that matches your lifestyle
