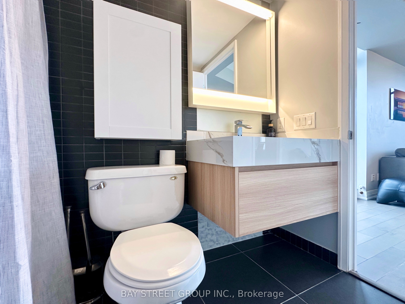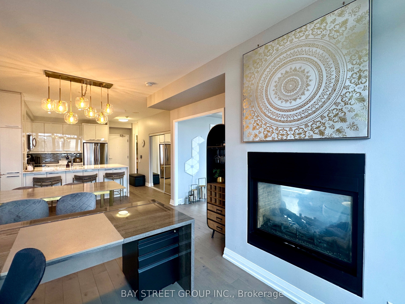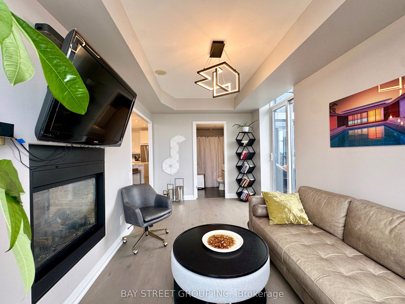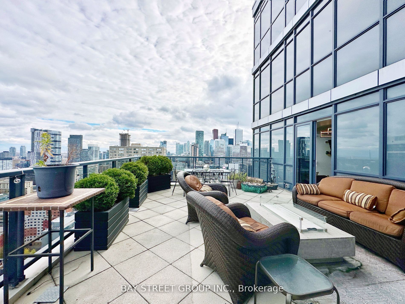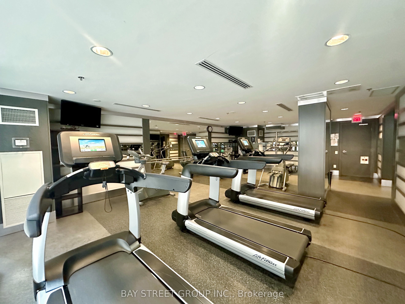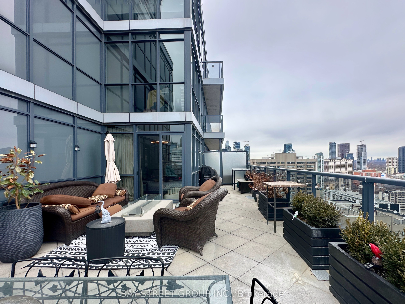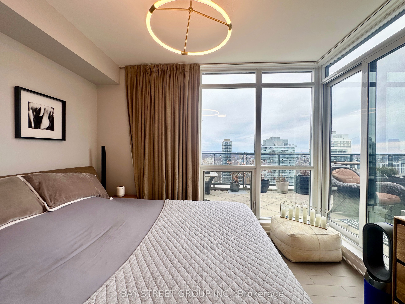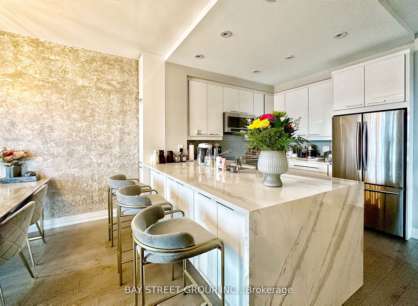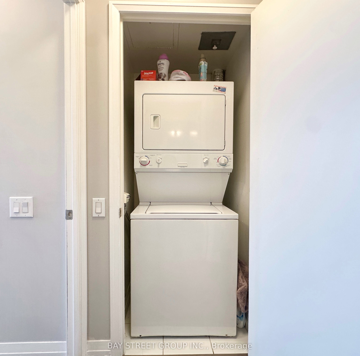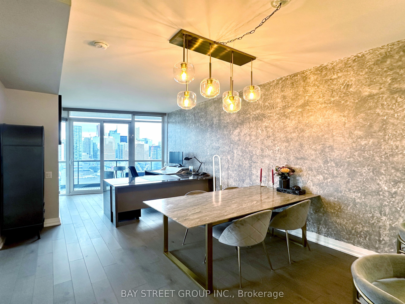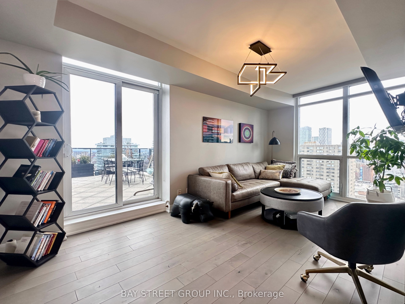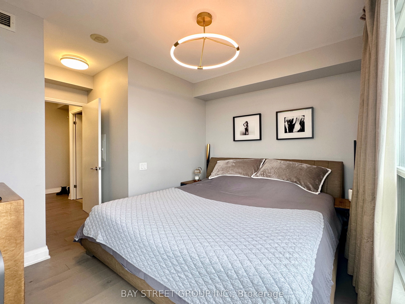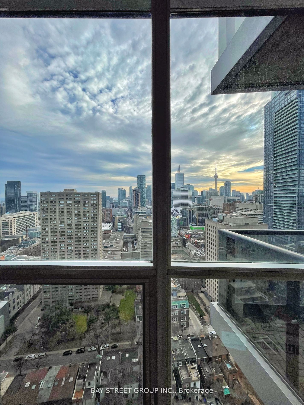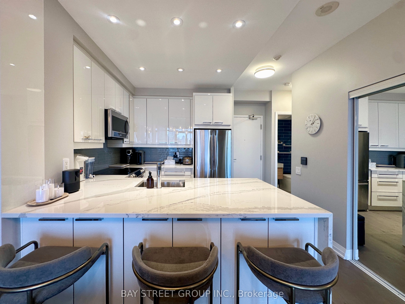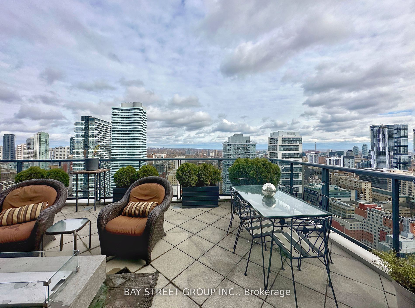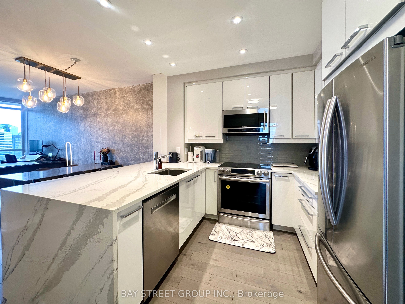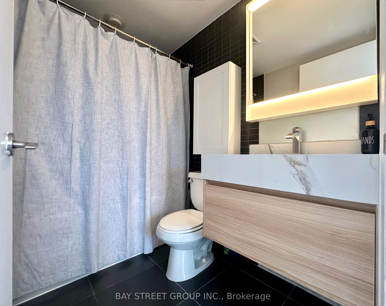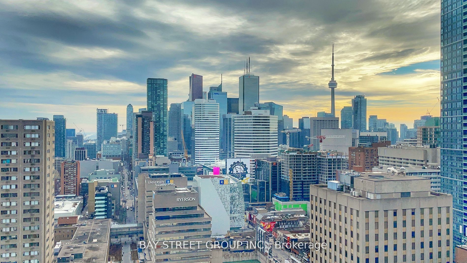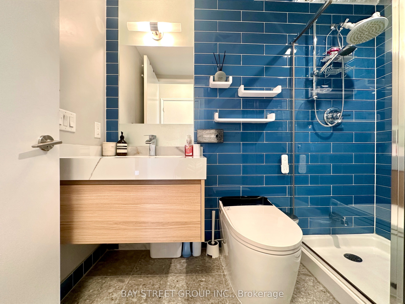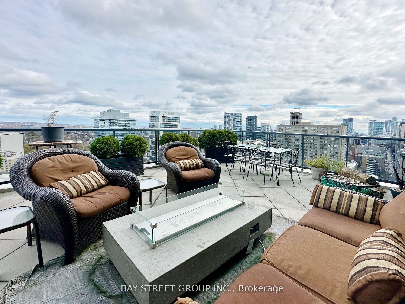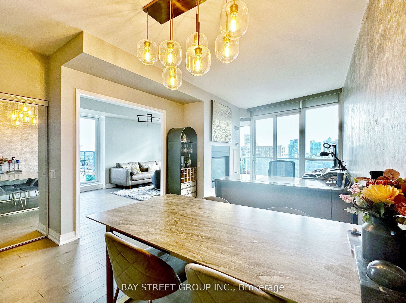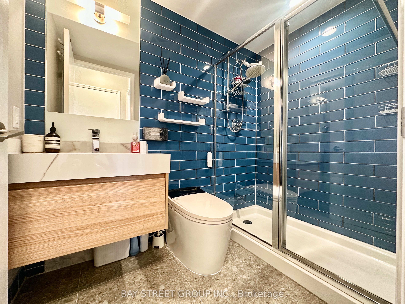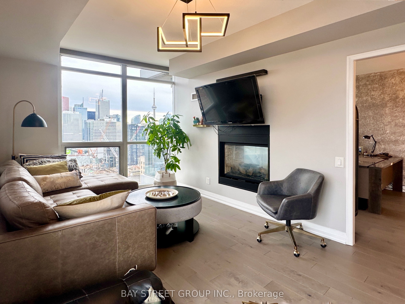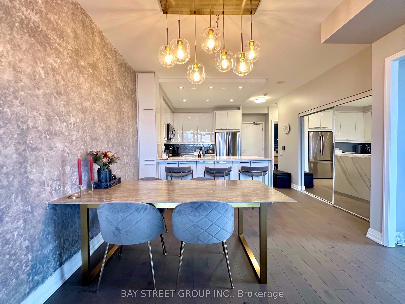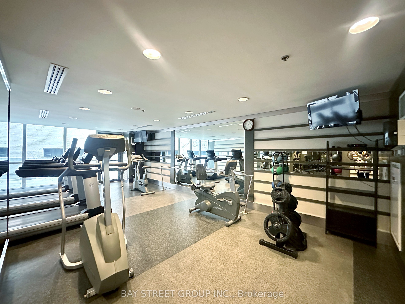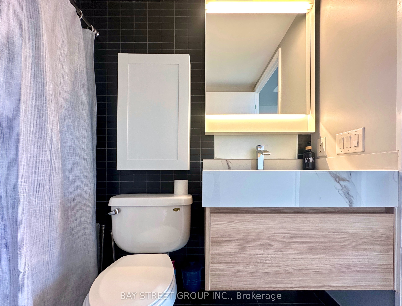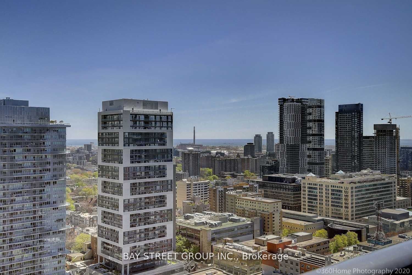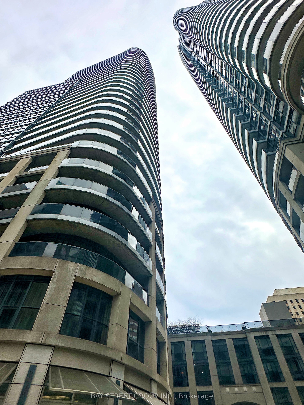
$4,200 /mo
Listed by BAY STREET GROUP INC.
Common Element Condo•MLS #C12017321•New
Room Details
| Room | Features | Level |
|---|---|---|
Living Room 5.91 × 3.08 m | 2 Way FireplaceSouth ViewW/O To Balcony | Main |
Dining Room 5.91 × 3.08 m | Combined w/LivingOpen ConceptWood | Main |
Kitchen 2.49 × 3.14 m | Quartz CounterBreakfast BarPot Lights | Main |
Bedroom 5.03 × 2.68 m | W/O To TerraceGas Fireplace4 Pc Ensuite | Main |
Bedroom 3.41 × 3.21 m | W/O To TerraceWoodCloset | Main |
Client Remarks
A Rare Find! Beautiful Open Living Space & Flow With Gorgeous Lake & City Views. Enormous 440 Sq.Ft. Private Terrace + Balcony W/Water & Gas Bbq Lines. Spectacular open Kitchen With 'Waterfall' Quartz Counters, Loads Of Cupboards & Storage Space. Engineered Wood Floors Thru-Out, 2 Sided Gas Fireplace & South Balcony Off Living-Room. 2nd Br Was Modified As Living Space. 1265 Sq.Ft. Of Space-827 Interior + 440 Exterior. Parking & Locker. All The Luxury Furniture Include, Simply Move In! **EXTRAS** "Other" Is Terrace. Incl: Fridge, Wall Oven, B/I Dw, Cook Top, Washer, Dryer, Elf's & Custom Drapes/Blinds. Great Location & Building Amenities: Indoor Pool, Jacuzzi, Exercise Room, Party Room, Guest Suite & Guest Parking. 24 Hr. Concierge,Comes Fully Furnished With High-End Pieces,Just Move In!
About This Property
25 Carlton Street, Toronto C08, M5B 1L4
Home Overview
Basic Information
Walk around the neighborhood
25 Carlton Street, Toronto C08, M5B 1L4
Shally Shi
Sales Representative, Dolphin Realty Inc
English, Mandarin
Residential ResaleProperty ManagementPre Construction
 Walk Score for 25 Carlton Street
Walk Score for 25 Carlton Street

Book a Showing
Tour this home with Shally
Frequently Asked Questions
Can't find what you're looking for? Contact our support team for more information.
See the Latest Listings by Cities
1500+ home for sale in Ontario

Looking for Your Perfect Home?
Let us help you find the perfect home that matches your lifestyle
