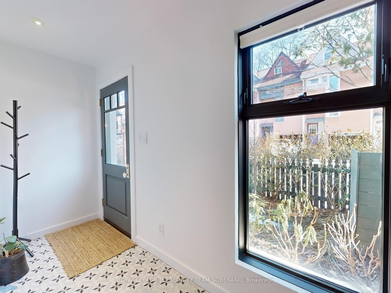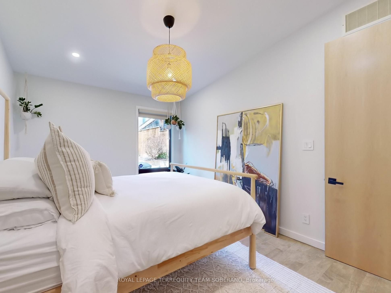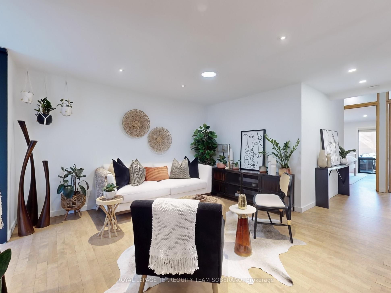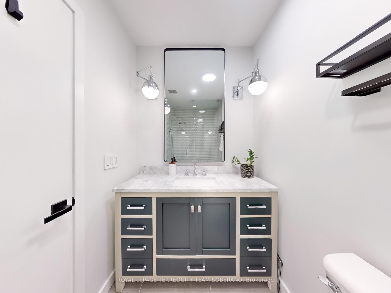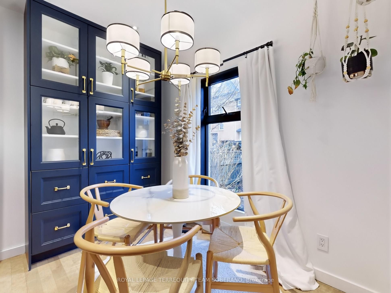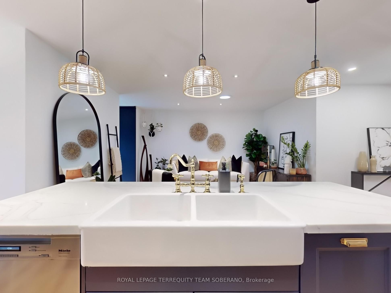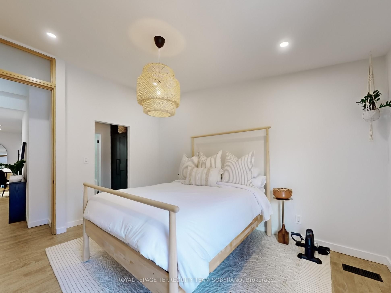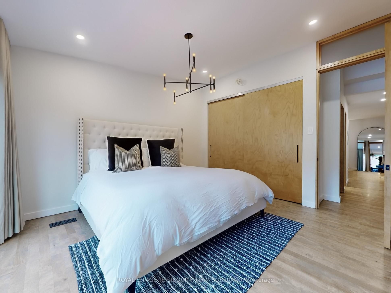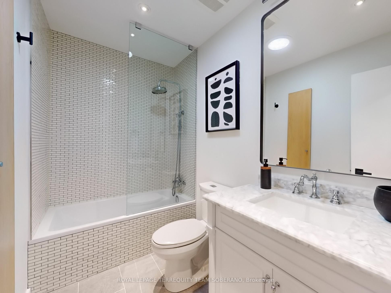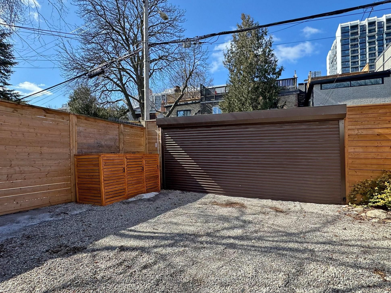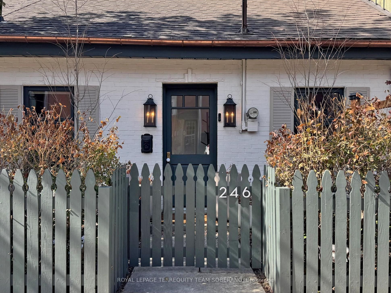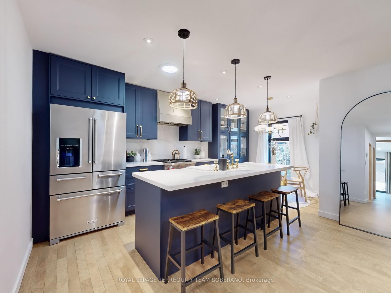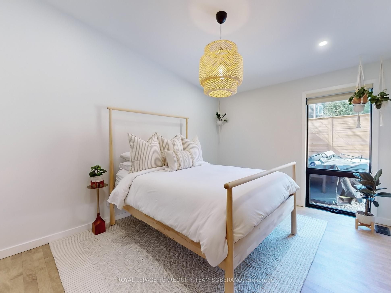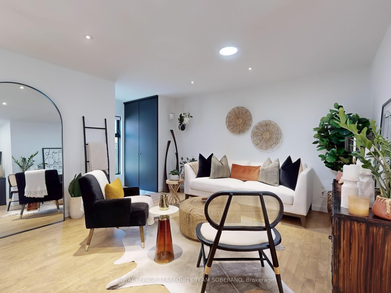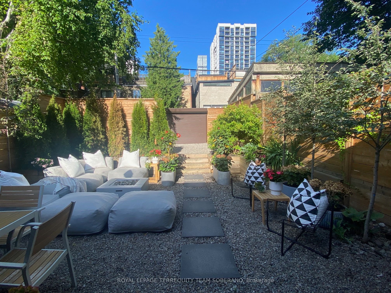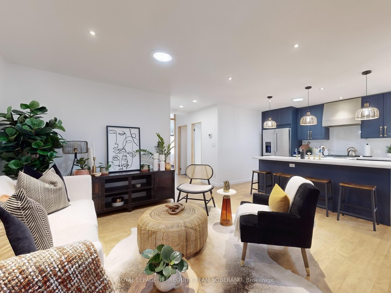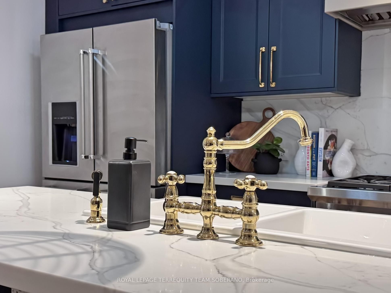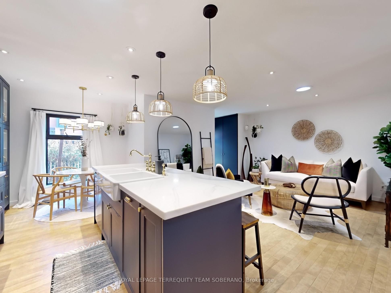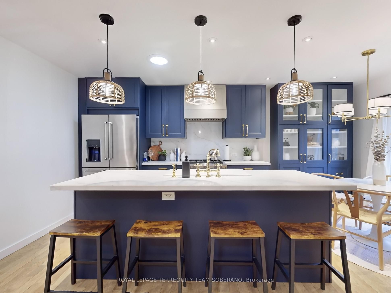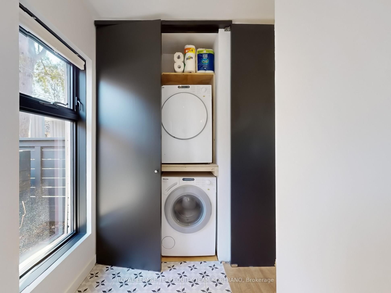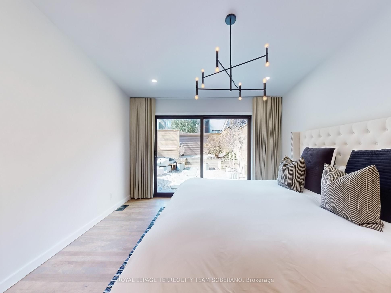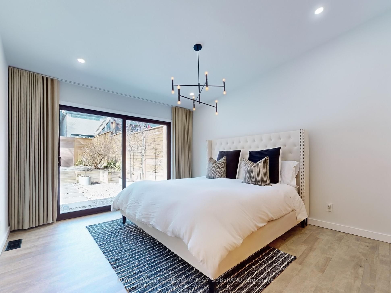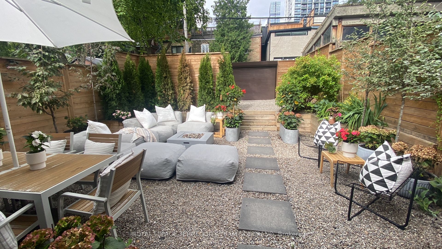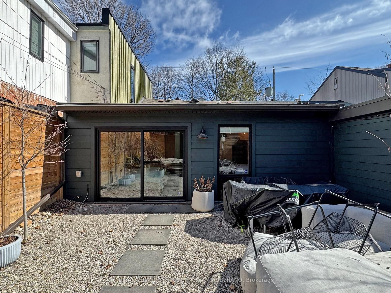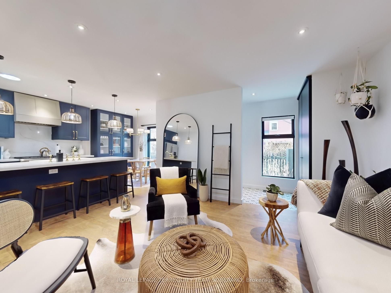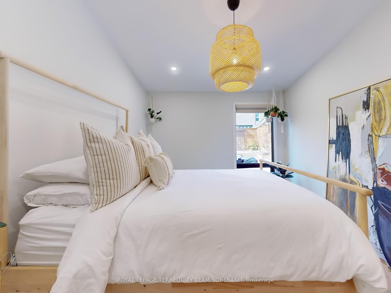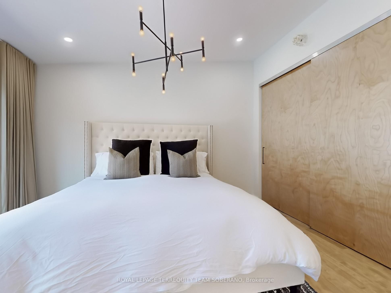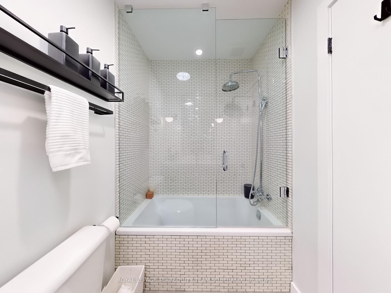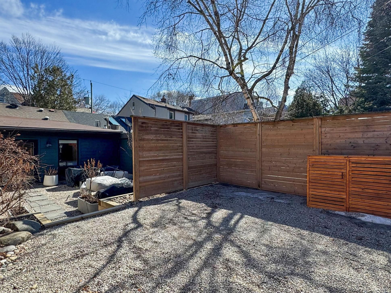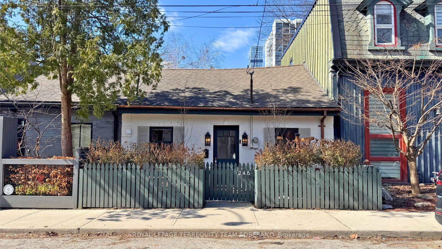
$1,579,999
Est. Payment
$6,035/mo*
*Based on 20% down, 4% interest, 30-year term
Listed by ROYAL LEPAGE TERREQUITY TEAM SOBERANO
Semi-Detached •MLS #C12031180•New
Room Details
| Room | Features | Level |
|---|---|---|
Living Room 4.34 × 4.06 m | Hardwood FloorOpen ConceptPot Lights | Main |
Dining Room 2.64 × 1.93 m | Hardwood FloorCombined w/KitchenWindow | Main |
Kitchen 3.43 × 2.79 m | Hardwood FloorCombined w/DiningBreakfast Bar | Main |
Primary Bedroom 4.14 × 3.23 m | Hardwood FloorCloset Organizers4 Pc Ensuite | Main |
Bedroom 2 3.99 × 3.63 m | Hardwood FloorDouble ClosetW/O To Yard | Main |
Client Remarks
Beautifully Renovated Cabbagetown Bungalow W/ 2-Bedroom, 2-Bathroom, 2-Parking, Situated On One Of The Largest Lots On The Street. This Home Seamlessly Blends Modern Elegance With Comfort, Creating A Warm And Inviting Atmosphere From The Moment You Step Inside. The Bright And Spacious Living Area Is Perfect For Both Relaxation And Entertaining, While The Gourmet Kitchen Boasts Sleek Quartz Countertops, Stainless Steel Appliances, A Wolf Gas Range, And Ample Storage Ideal For Any Home Chef. The Primary Bedroom Serves As A Serene Retreat With Its Own Ensuite, While The Second Bedroom Offers Flexibility As A Guest Room, Home Office, Or Cozy Den. Step Outside Into Your Private Backyard Oasis, A Tranquil Space Surrounded By Lush Greenery And Thoughtful Landscaping. Convenience Is At Your Doorstep With Two Car Parking Off The Rear Lane For Easy Access. Recent 2024 Updates Include New Hardwood Flooring In The Primary Bedroom, Fresh Paint Throughout, Refinished Hardwood Floors, Upgraded Lighting, And Added Pot Lights. The Home Also Features Main Floor Laundry For Added Ease. This Exceptional Bungalow Is Waiting For You To Call It Home. Available Fully Furnished.
About This Property
246 Ontario Street, Toronto C08, M5A 2V5
Home Overview
Basic Information
Walk around the neighborhood
246 Ontario Street, Toronto C08, M5A 2V5
Shally Shi
Sales Representative, Dolphin Realty Inc
English, Mandarin
Residential ResaleProperty ManagementPre Construction
Mortgage Information
Estimated Payment
$0 Principal and Interest
 Walk Score for 246 Ontario Street
Walk Score for 246 Ontario Street

Book a Showing
Tour this home with Shally
Frequently Asked Questions
Can't find what you're looking for? Contact our support team for more information.
Check out 100+ listings near this property. Listings updated daily
See the Latest Listings by Cities
1500+ home for sale in Ontario

Looking for Your Perfect Home?
Let us help you find the perfect home that matches your lifestyle
