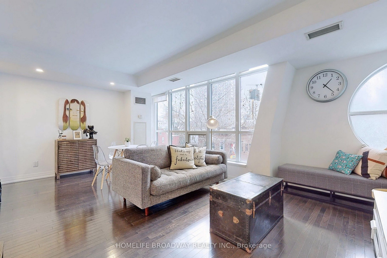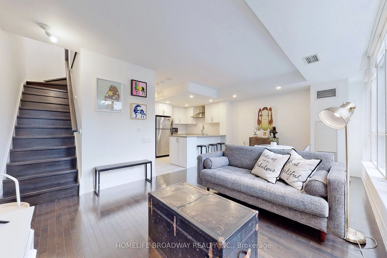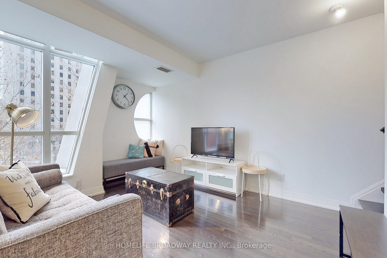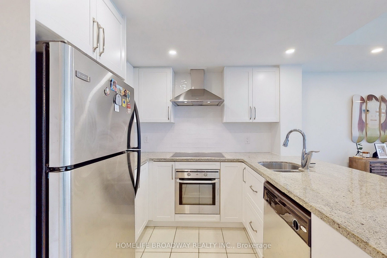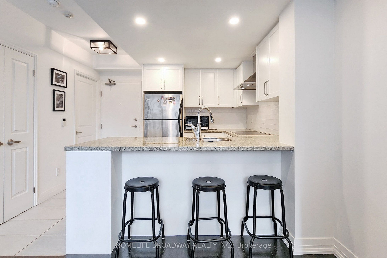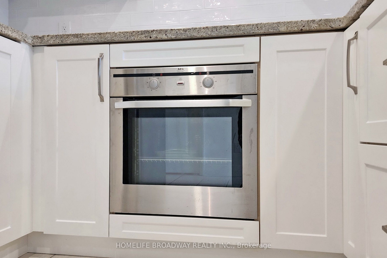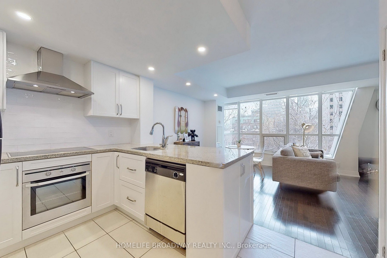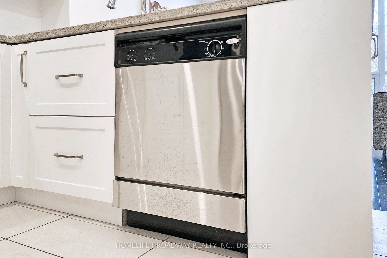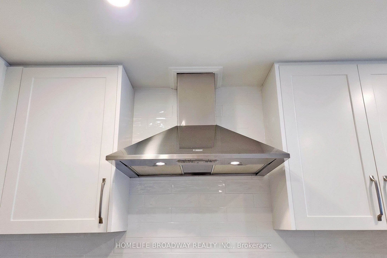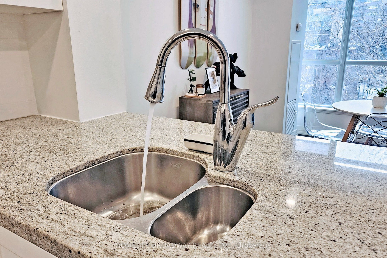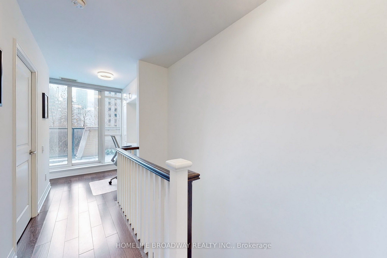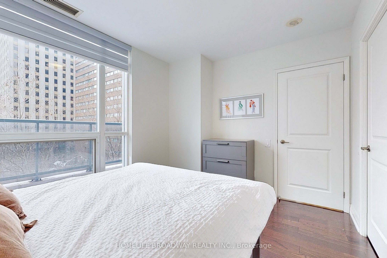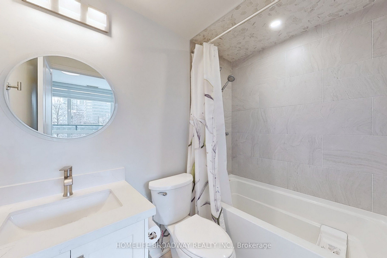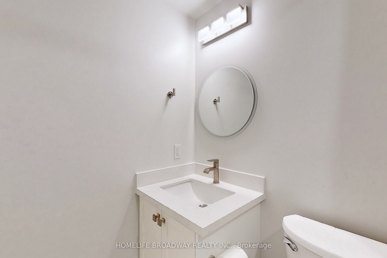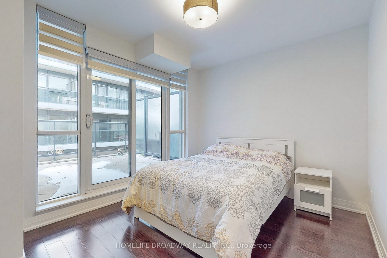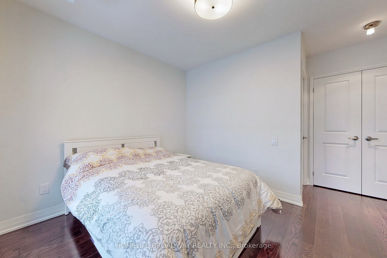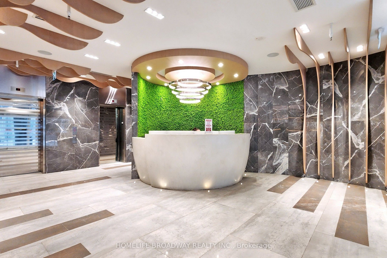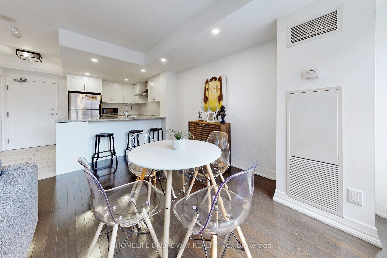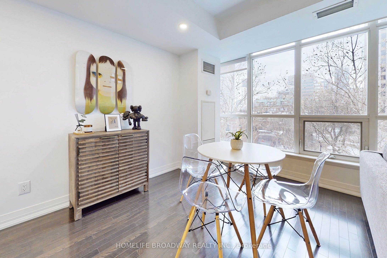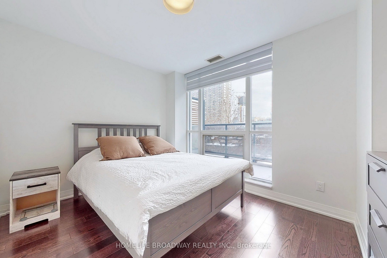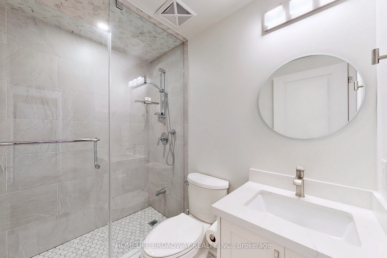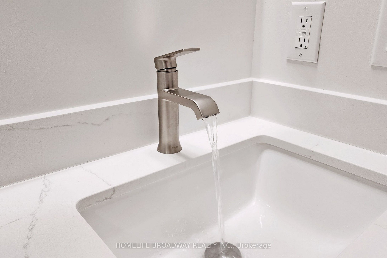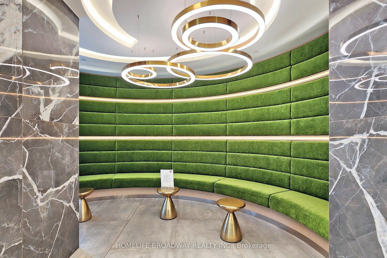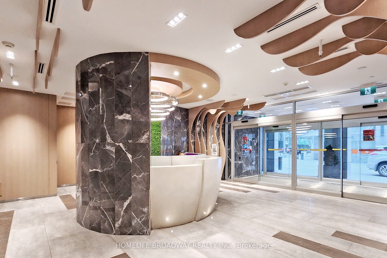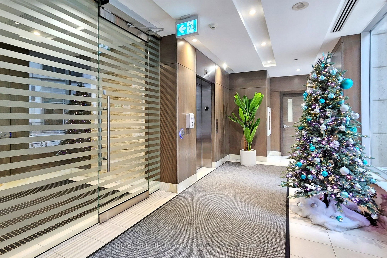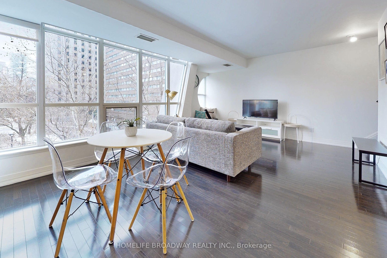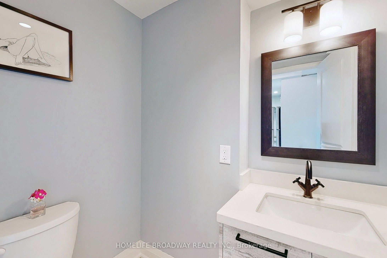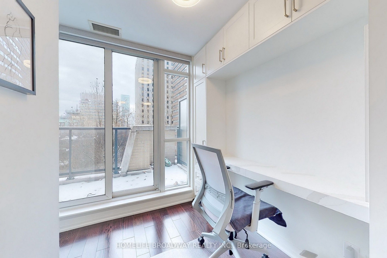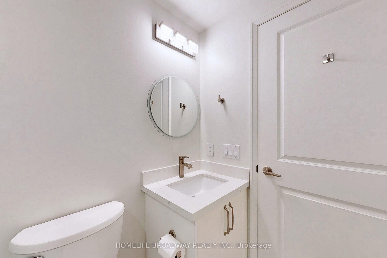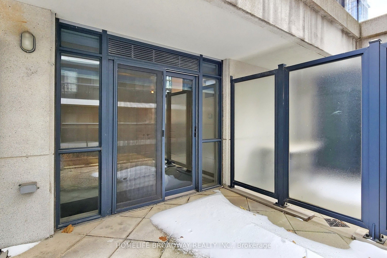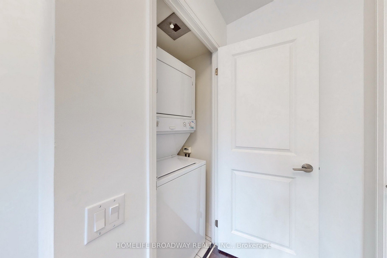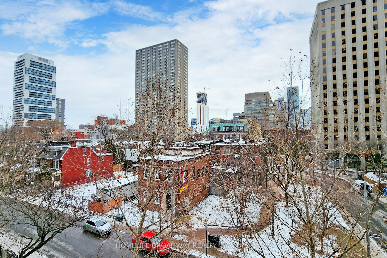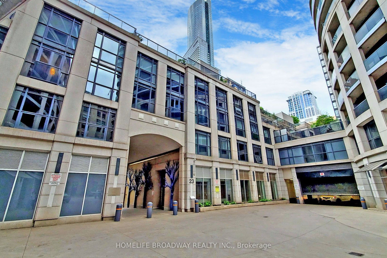
$4,050 /mo
Listed by HOMELIFE BROADWAY REALTY INC.
Condo Apartment•MLS #C12230127•New
Room Details
| Room | Features | Level |
|---|---|---|
Dining Room 5.76 × 3.63 m | Hardwood FloorCombined w/LivingOpen Concept | Main |
Kitchen 2.5 × 2.44 m | Ceramic FloorBreakfast AreaOpen Concept | Main |
Primary Bedroom 3.75 × 2.8 m | Walk-In Closet(s)4 Pc EnsuiteWindow | Second |
Bedroom 2 3.9 × 3.5 m | 3 Pc EnsuiteW/O To Terrace | Second |
Living Room 5.76 × 3.63 m | Hardwood FloorCombined w/DiningWindow | Main |
Client Remarks
Rare Find Large 2 Storey 2 + Den Property At Heart Of Downtown. Renovated With Modern Finishing. Spacious & Functional Layout With Bright South Natural Light. Primary Bedroom With 4Pc Upgraded Ensuite & Large W/I Closet. 2nd Bedroom With 3Pcs Upgraded Ensuite. A Must See! 1 Parking & 1 Locker Included. Min Walk To Subway, Uoft, Hospital & More Fabulous Amenities Including: 24 Hrs. Concierge, Pool, Gym, Rooftop Garden, Rec Room.
About This Property
23 Carlton Street, Toronto C08, M5B 1L5
Home Overview
Basic Information
Amenities
Concierge
Exercise Room
Indoor Pool
Recreation Room
Rooftop Deck/Garden
Visitor Parking
Walk around the neighborhood
23 Carlton Street, Toronto C08, M5B 1L5
Shally Shi
Sales Representative, Dolphin Realty Inc
English, Mandarin
Residential ResaleProperty ManagementPre Construction
 Walk Score for 23 Carlton Street
Walk Score for 23 Carlton Street

Book a Showing
Tour this home with Shally
Frequently Asked Questions
Can't find what you're looking for? Contact our support team for more information.
See the Latest Listings by Cities
1500+ home for sale in Ontario

Looking for Your Perfect Home?
Let us help you find the perfect home that matches your lifestyle
