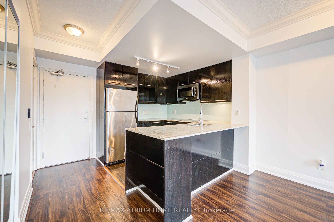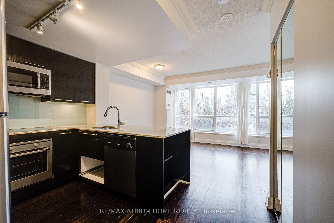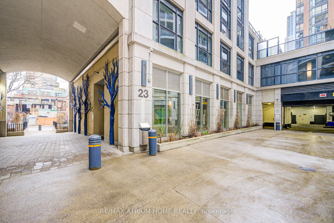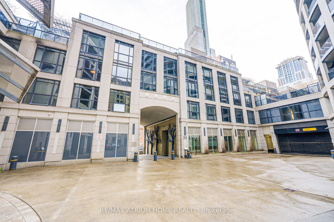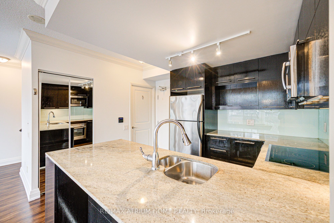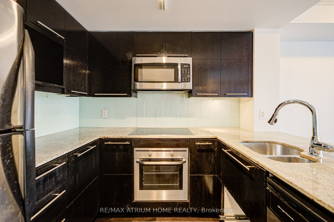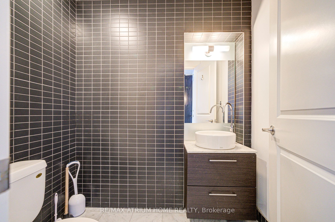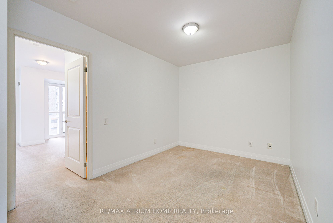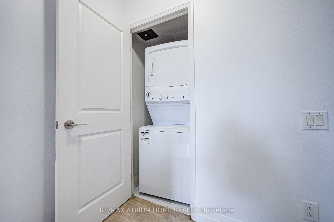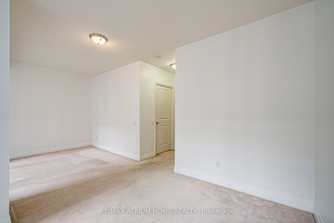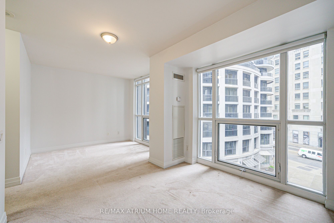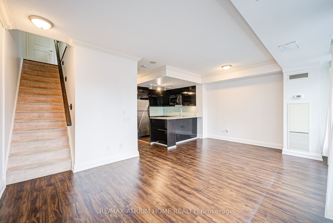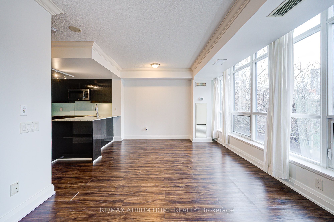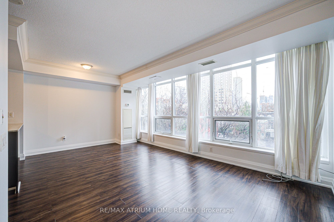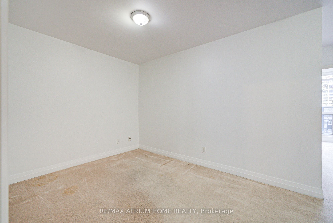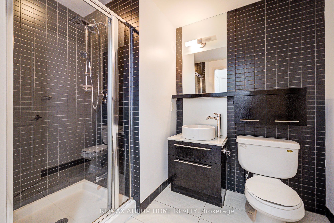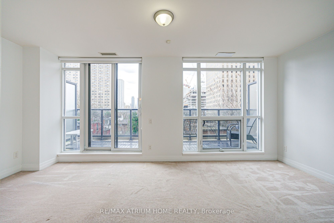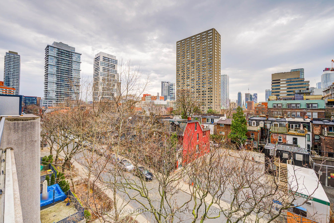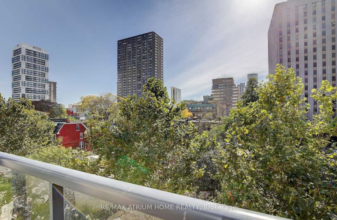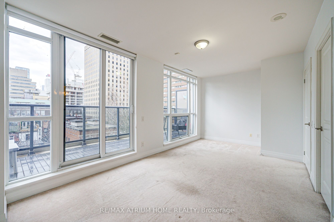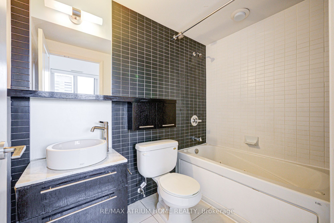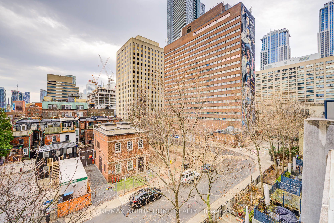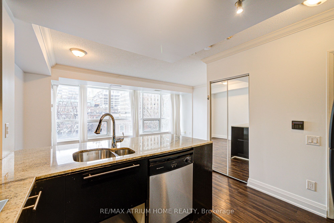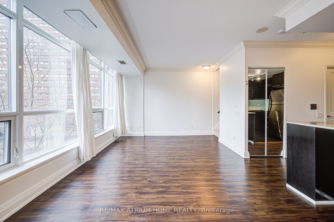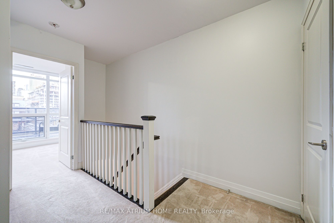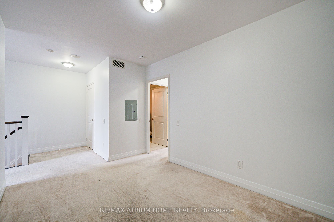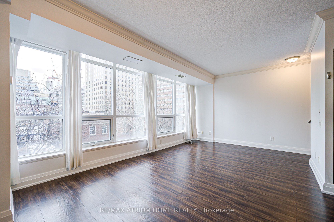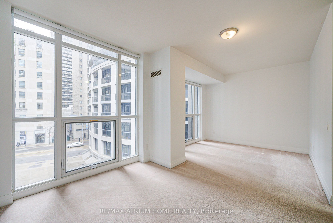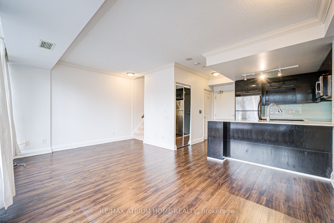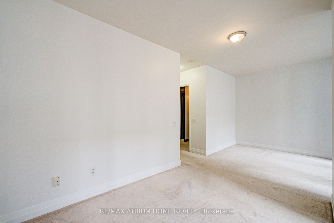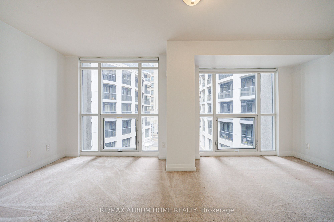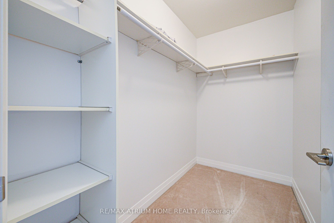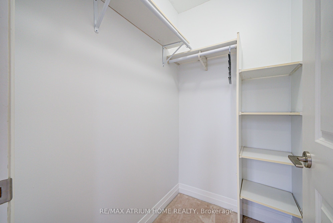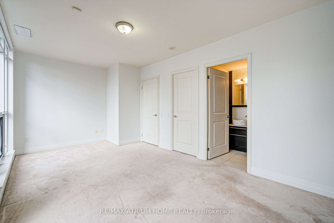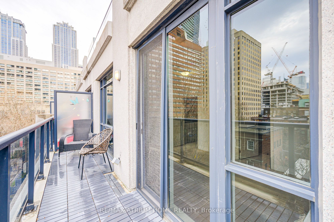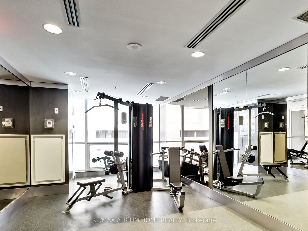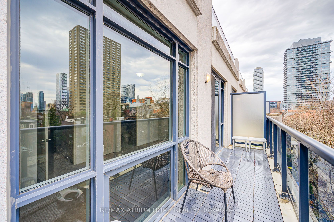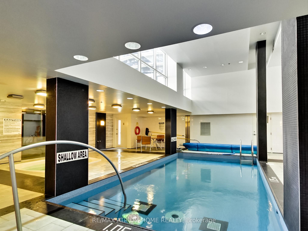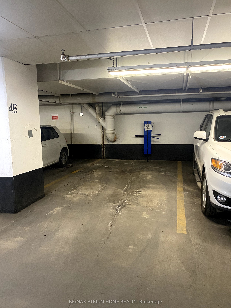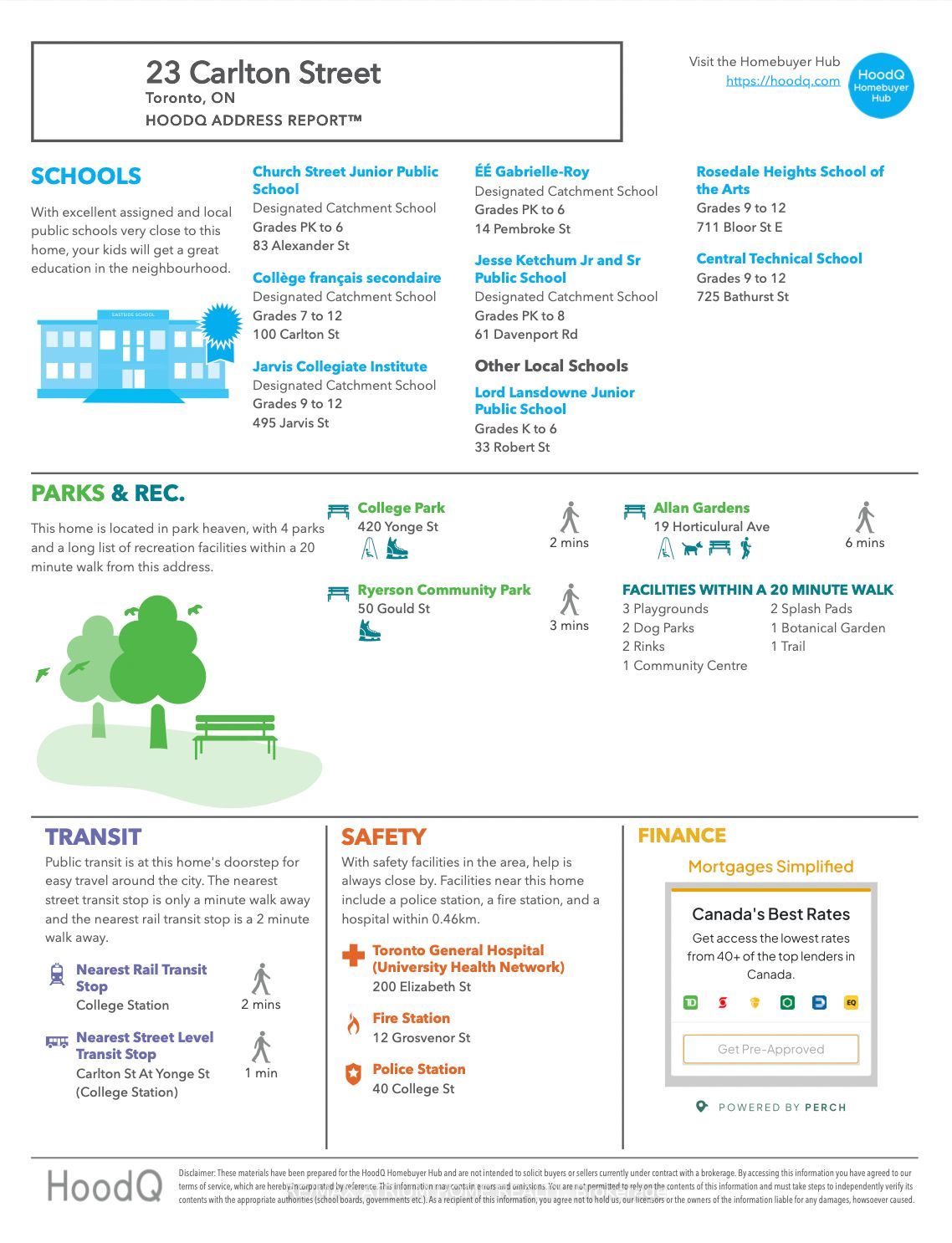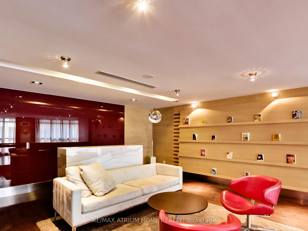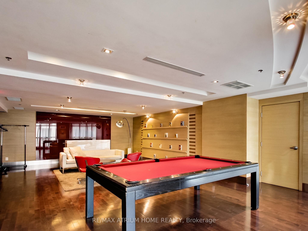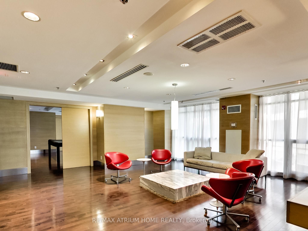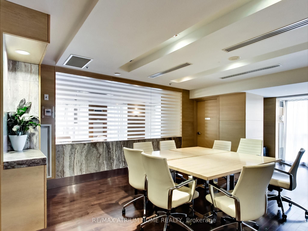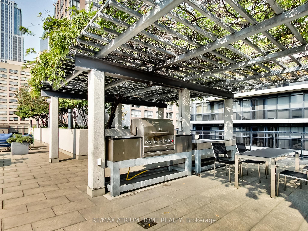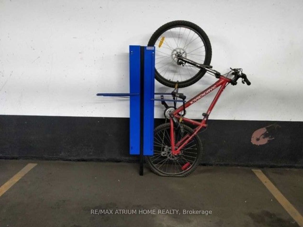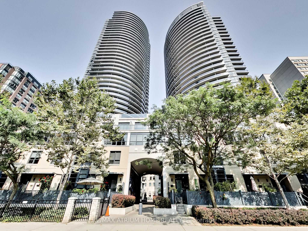
$4,100 /mo
Listed by RE/MAX ATRIUM HOME REALTY
Condo Townhouse•MLS #C12186606•New
Room Details
| Room | Features | Level |
|---|---|---|
Living Room 5.42 × 3.57 m | Combined w/DiningHardwood FloorLarge Window | Main |
Dining Room 5.42 × 3.57 m | Combined w/LivingHardwood FloorLarge Window | Main |
Kitchen 2.4 × 2.4 m | Granite CountersOpen ConceptStainless Steel Appl | Main |
Primary Bedroom 5.42 × 3 m | 4 Pc EnsuiteW/O To BalconySouth View | Upper |
Bedroom 2 5.42 × 3.3 m | 3 Pc EnsuiteWalk-In Closet(s)Large Window | Upper |
Client Remarks
Prime Location! This Unique 2-Storey Loft-Style Unit With 2 Large Ensuite Bedrooms & Den. Perfect For Small Families Or Working Professionals. Spacious Layout. 1266 Sqft (As MPAC). Total 3 Washrooms. Prime Room With Large Walk-In Closet, North & South Exposures, Walk Out to Balcony With Nice South Clear View Over Parkette, Laundry Room In Upper Level, Open Concept Kitchen With Granite Counter Top And Big Storage Room. Priority 1st Level Parking Space With Bike Rack By Elevator. Step To Supermarket, Restaurant, Clubs, Walking Distance to U Of T, Toronto Metropolitan University, Yonge-Dundas Square, Eaton Centre, All Major Hospitals, Toronto General, Sickkids, Mount Sinai, St. Michael's. TTC Access To Yorkville Shopping, College/Carlton Streetcar, Yonge - University Subway Line, Makes It Easy To Go Anywhere In The City During Rain, Snow Or Shine. Exceptional Amenities: Concierge, Gym, Indoor Pool, Yoga Studio, Rooftop BBQ Deck, Party Room, Sauna, Visitor Parking And More!
About This Property
23 Carlton Street, Toronto C08, M5B 1L5
Home Overview
Basic Information
Amenities
Concierge
Party Room/Meeting Room
Recreation Room
Rooftop Deck/Garden
Visitor Parking
Elevator
Walk around the neighborhood
23 Carlton Street, Toronto C08, M5B 1L5
Shally Shi
Sales Representative, Dolphin Realty Inc
English, Mandarin
Residential ResaleProperty ManagementPre Construction
 Walk Score for 23 Carlton Street
Walk Score for 23 Carlton Street

Book a Showing
Tour this home with Shally
Frequently Asked Questions
Can't find what you're looking for? Contact our support team for more information.
See the Latest Listings by Cities
1500+ home for sale in Ontario

Looking for Your Perfect Home?
Let us help you find the perfect home that matches your lifestyle

