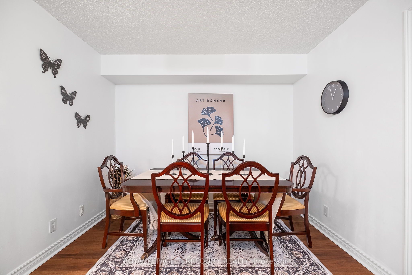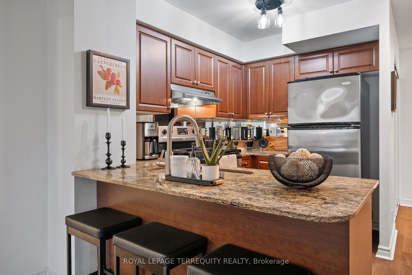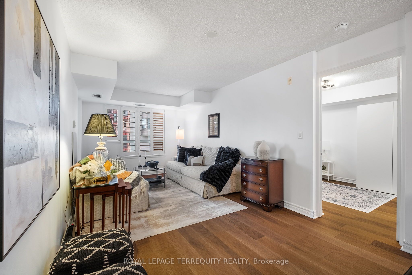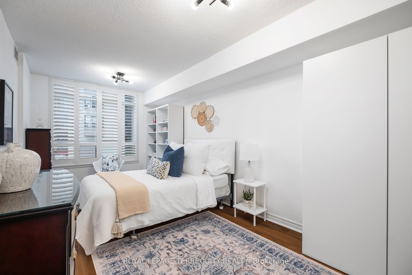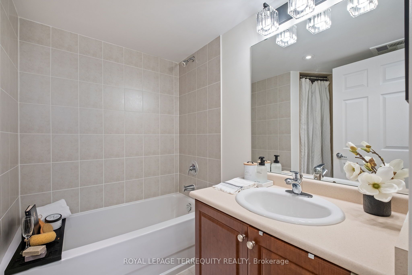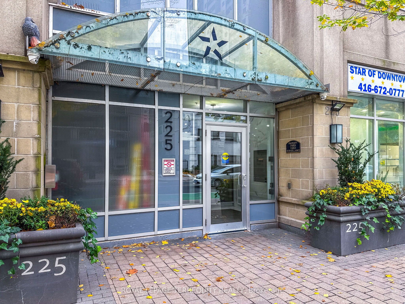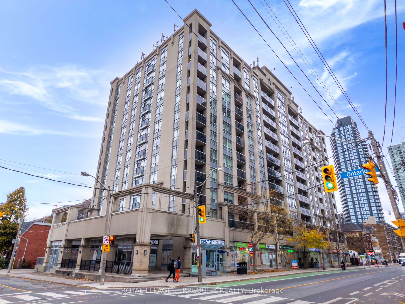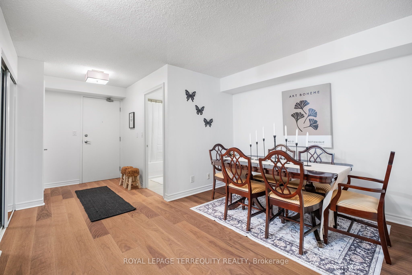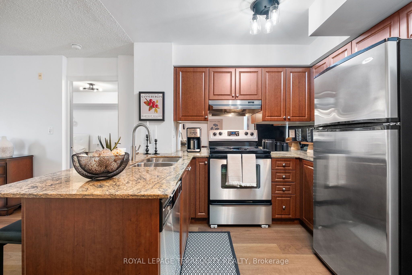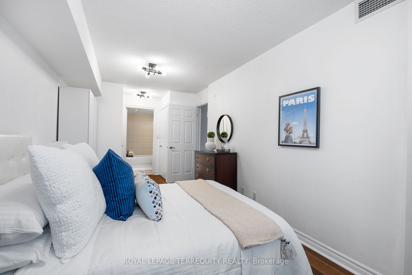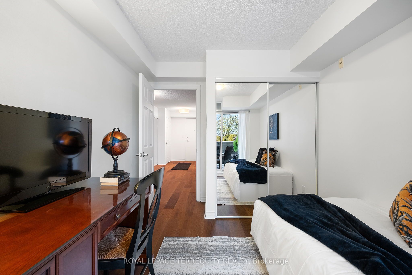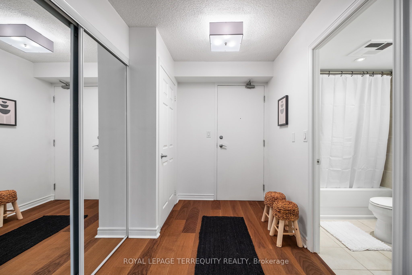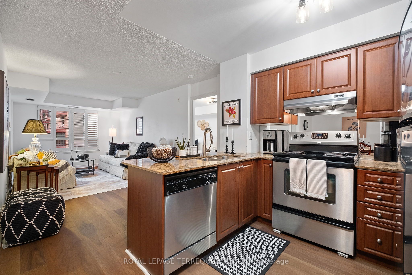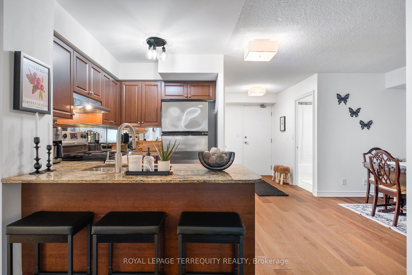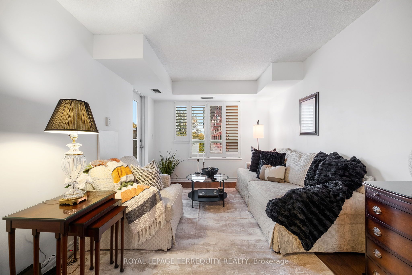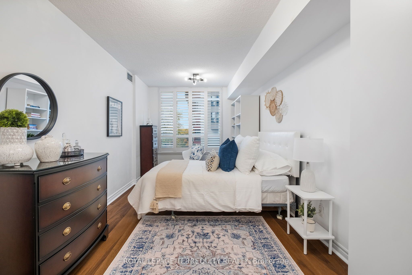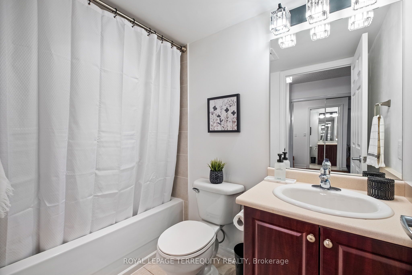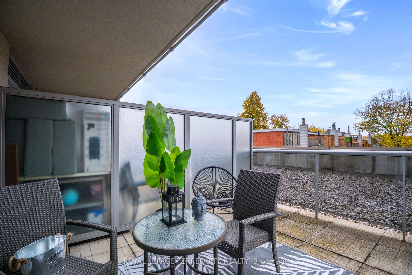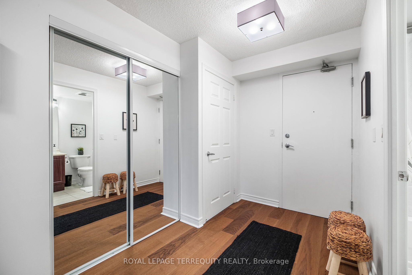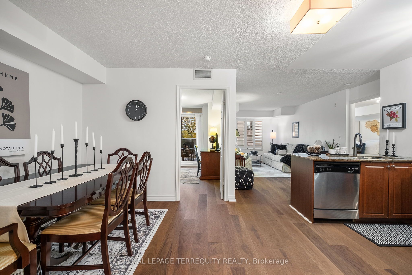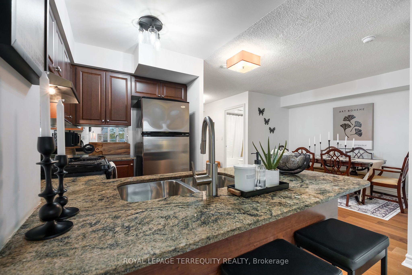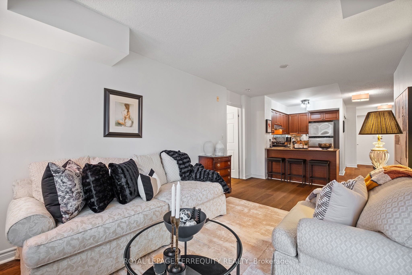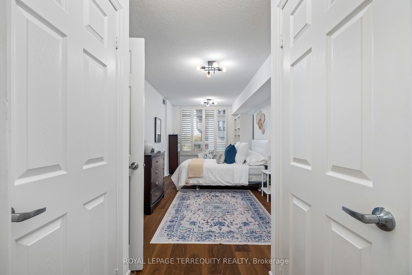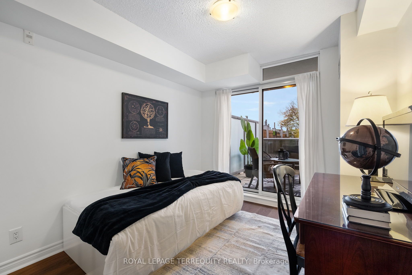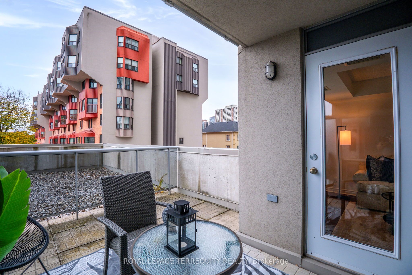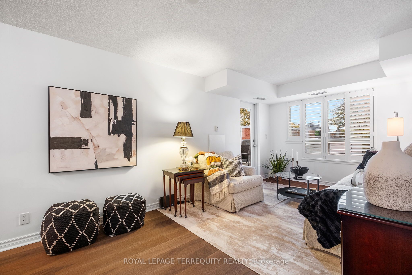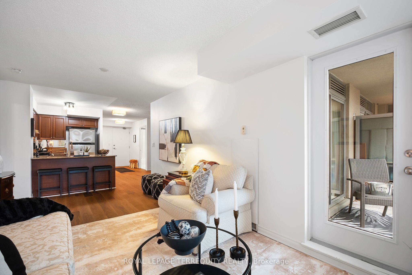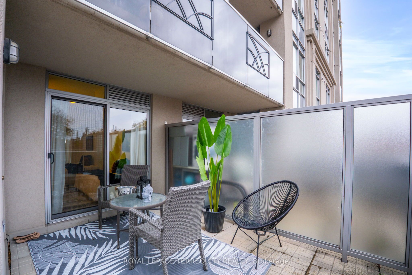
$799,000
Est. Payment
$3,052/mo*
*Based on 20% down, 4% interest, 30-year term
Listed by ROYAL LEPAGE TERREQUITY REALTY
Condo Apartment•MLS #C11953059•New
Included in Maintenance Fee:
Heat
Water
CAC
Common Elements
Building Insurance
Price comparison with similar homes in Toronto C08
Compared to 112 similar homes
-26.0% Lower↓
Market Avg. of (112 similar homes)
$1,079,471
Note * Price comparison is based on the similar properties listed in the area and may not be accurate. Consult licences real estate agent for accurate comparison
Room Details
| Room | Features | Level |
|---|---|---|
Kitchen 3.05 × 2.13 m | Breakfast BarGranite CountersDouble Sink | Flat |
Living Room 6 × 2.74 m | Laminate5 Pc EnsuiteHis and Hers Closets | Flat |
Bedroom 2 3.05 × 2.74 m | W/O To BalconyLaminateCloset | Flat |
Client Remarks
Meticulously maintained and designed for both comfort and style, this spacious oasis boasts a versatile split-bedroom layout. Step into 959 sq ft of thoughtfully crafted living space, where large bedrooms create serene retreats, and the flexible dining room/den adapts to suit your lifestyle. The primary bedroom and living room feature elegant California shutters, adding a touch of sophistication and privacy. Warm chocolate walnut flooring flows throughout, paired with abundant closet space for all your storage needs. Enjoy multiple walkouts to a private, sun-filled south-facing terrace perfect for morning coffee or evening relaxation. Indulge in 24-hour amenities, including a rooftop patio with breathtaking city views, six BBQs, plenty of seating, a peaceful garden, and a bright solarium for cozy afternoon rests. Additional conveniences include a library with Wi-Fi, a fully equipped gym, and a sauna, ideal for unwinding and recharging. With unbeatable transit access right at your doorstep and just steps from two nearby stations this neighborhood offers everything for the urban lifestyle. Enjoy a high walk score, with a community center, grocery store, coffee shops, and diverse restaurants all just a short stroll away. More than just a home, this is the lifestyle upgrade you've been waiting for! **EXTRAS** Extra Large Terrace 143 square feet faces south for over residential area. Walk Score: 98 Riders Paradise: 90 Bikers Paradise: 100
About This Property
225 Wellesley Street, Toronto C08, M4X 1X8
Home Overview
Basic Information
Amenities
Concierge
Exercise Room
Gym
Party Room/Meeting Room
Rooftop Deck/Garden
Sauna
Walk around the neighborhood
225 Wellesley Street, Toronto C08, M4X 1X8
Shally Shi
Sales Representative, Dolphin Realty Inc
English, Mandarin
Residential ResaleProperty ManagementPre Construction
Mortgage Information
Estimated Payment
$0 Principal and Interest
 Walk Score for 225 Wellesley Street
Walk Score for 225 Wellesley Street

Book a Showing
Tour this home with Shally
Frequently Asked Questions
Can't find what you're looking for? Contact our support team for more information.
Check out 100+ listings near this property. Listings updated daily
See the Latest Listings by Cities
1500+ home for sale in Ontario

Looking for Your Perfect Home?
Let us help you find the perfect home that matches your lifestyle
