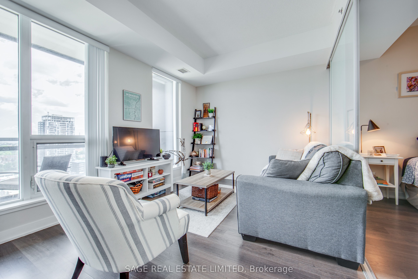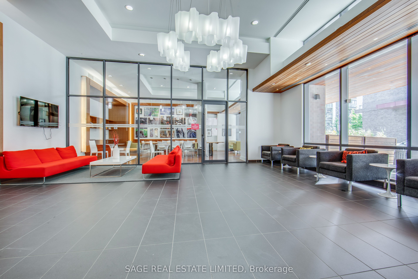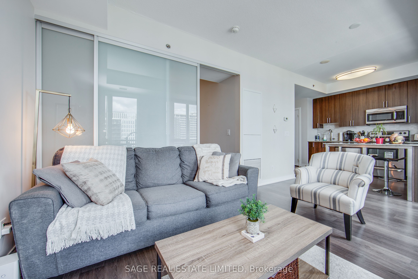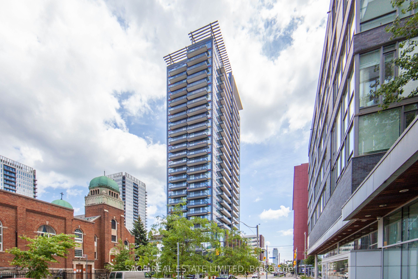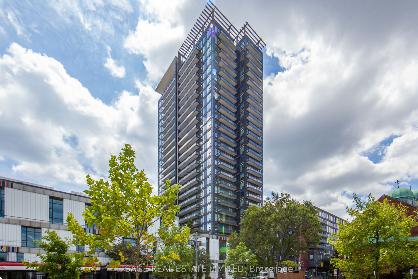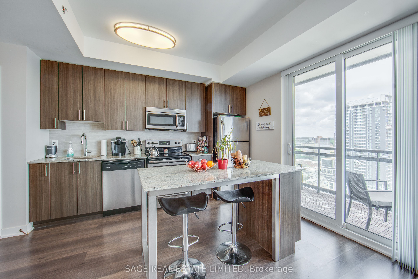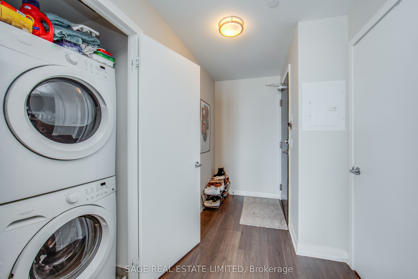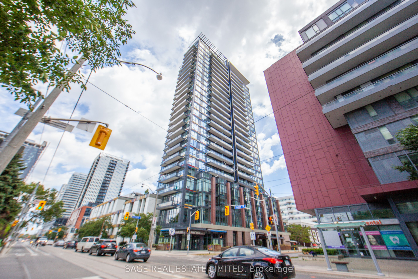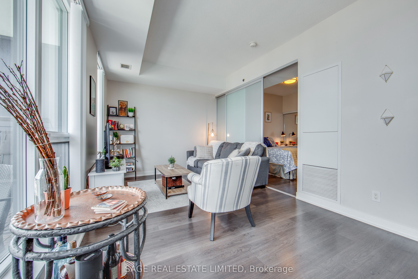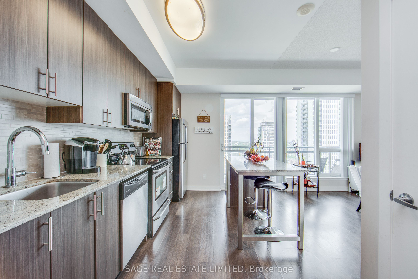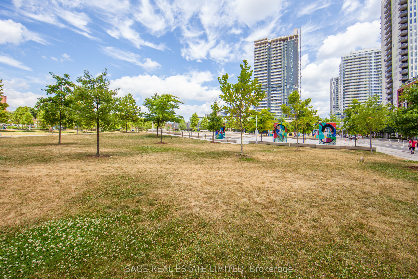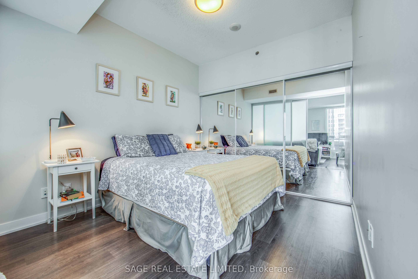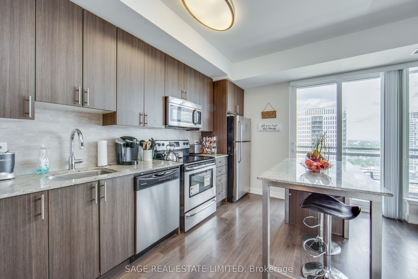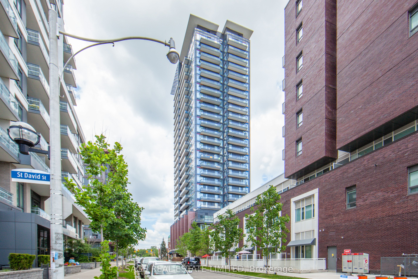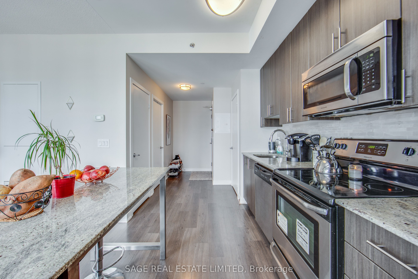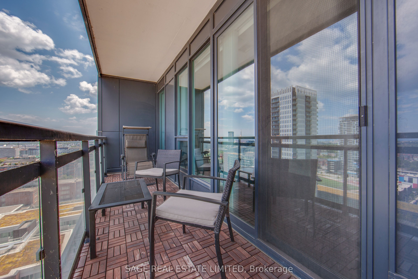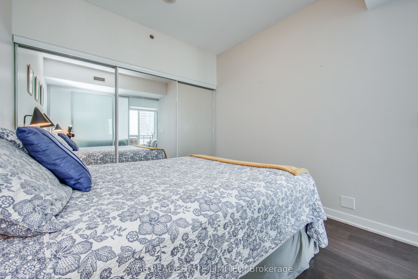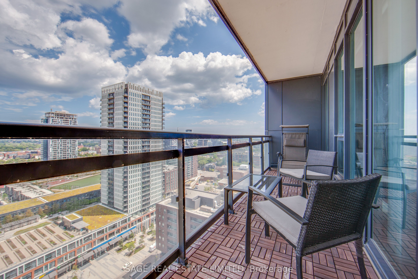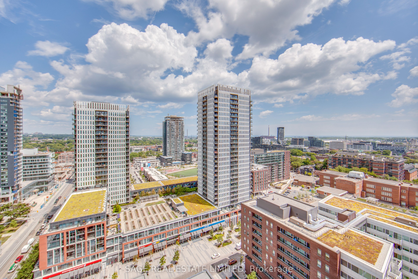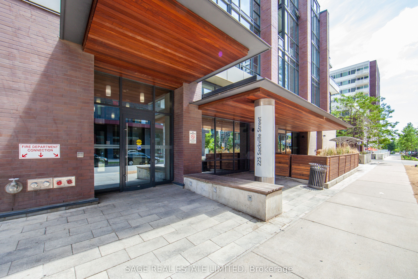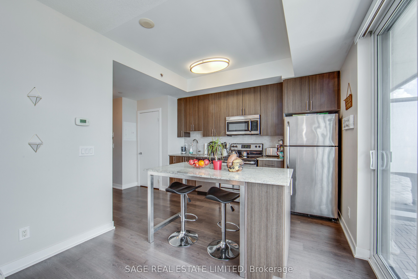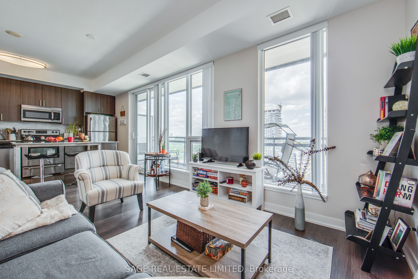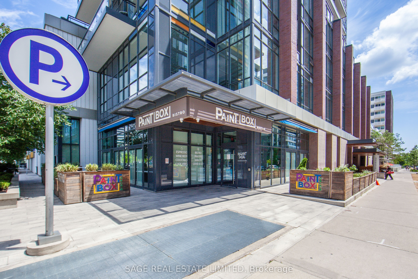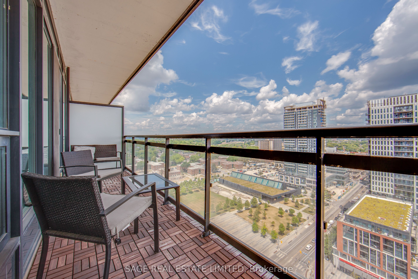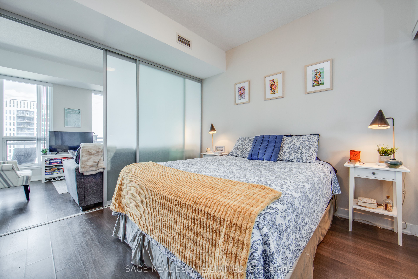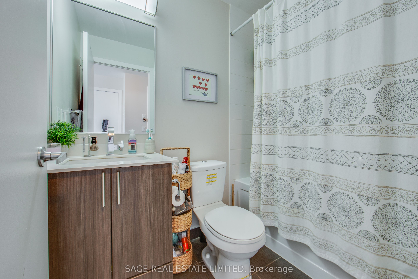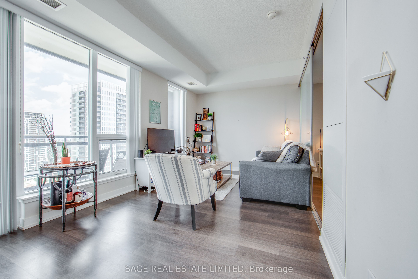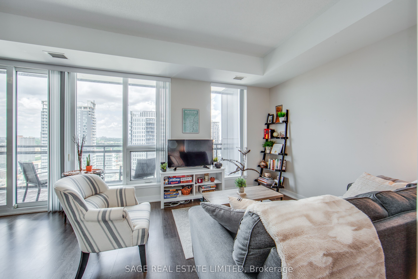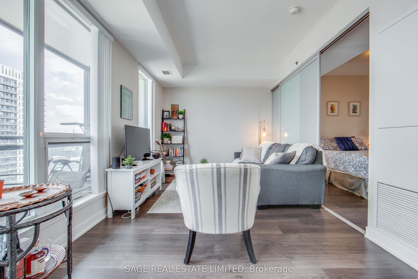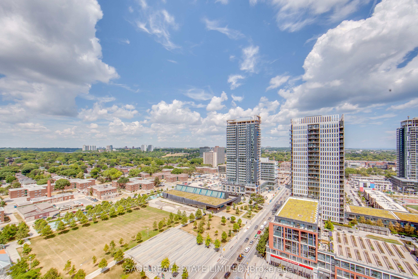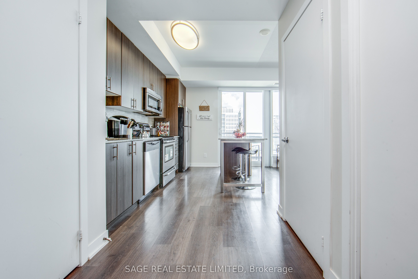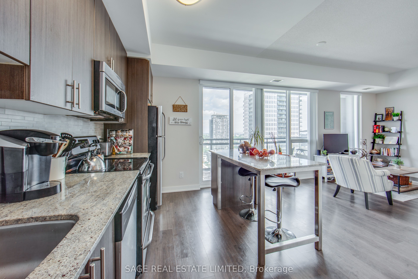
$2,250 /mo
Listed by SAGE REAL ESTATE LIMITED
Co-op Apartment•MLS #C12131301•New
Room Details
| Room | Features | Level |
|---|---|---|
Living Room 3.2 × 4.87 m | W/O To BalconyWindow Floor to CeilingLaminate | Flat |
Dining Room 3.2 × 4.87 m | Window Floor to CeilingCombined w/KitchenLaminate | Flat |
Kitchen 3.2 × 2.89 m | B/I AppliancesStone CountersModern Kitchen | Flat |
Primary Bedroom 2.8 × 2.89 m | Large ClosetSliding DoorsLaminate | Flat |
Client Remarks
This stunning one-bedroom condo offers breathtaking, unobstructed views of the lake and is situated in the highly sought-after Paintbox Condos. Boasting a thoughtfully designed, open-concept layout that maximizes every inch of space, this residence features a sleek, modern kitchen complete with elegant stone countertops, a stylish center island and a premium undermount sink. The expansive living area is enhanced by gorgeous laminate flooring throughout, soaring 9-foot ceilings and floor-to-ceiling windows that flood the space with an abundance of natural light. The spacious primary bedroom offers ample closet space and direct access to an oversized balcony perfect for enjoying your morning coffee or unwinding with panoramic city and lake views. A locker is also included for additional storage.
About This Property
225 Sackville Street, Toronto C08, M5A 0B9
Home Overview
Basic Information
Amenities
Party Room/Meeting Room
Concierge
Elevator
Gym
Media Room
Walk around the neighborhood
225 Sackville Street, Toronto C08, M5A 0B9
Shally Shi
Sales Representative, Dolphin Realty Inc
English, Mandarin
Residential ResaleProperty ManagementPre Construction
 Walk Score for 225 Sackville Street
Walk Score for 225 Sackville Street

Book a Showing
Tour this home with Shally
Frequently Asked Questions
Can't find what you're looking for? Contact our support team for more information.
See the Latest Listings by Cities
1500+ home for sale in Ontario

Looking for Your Perfect Home?
Let us help you find the perfect home that matches your lifestyle
