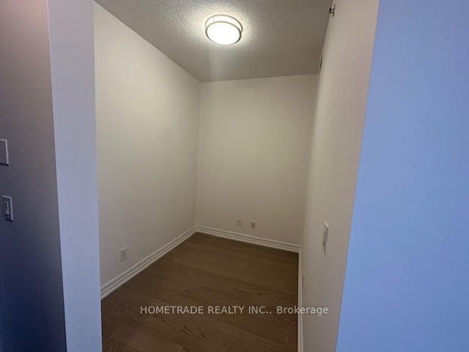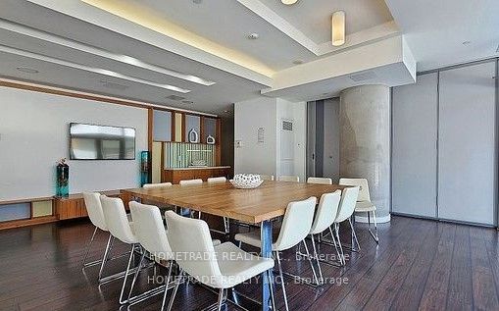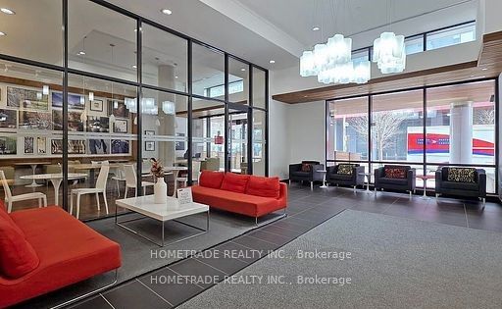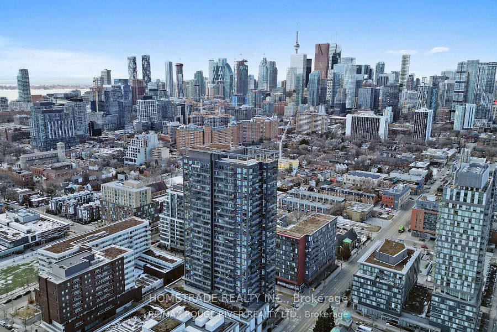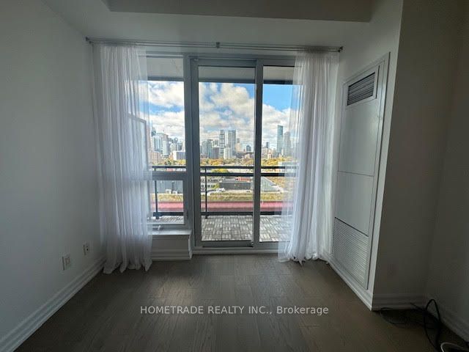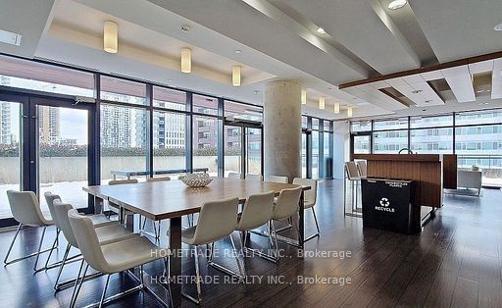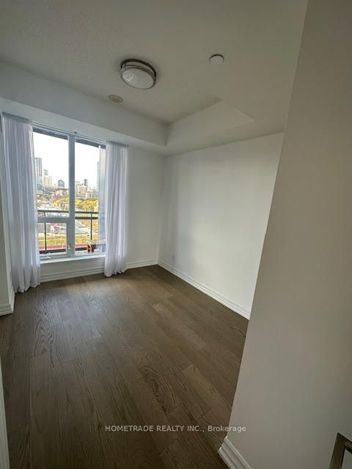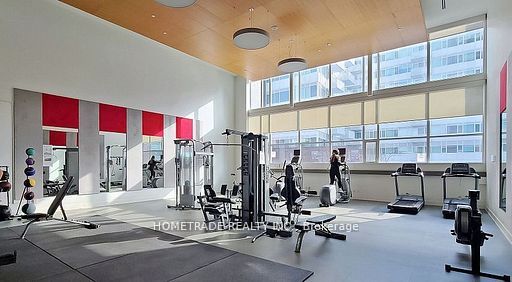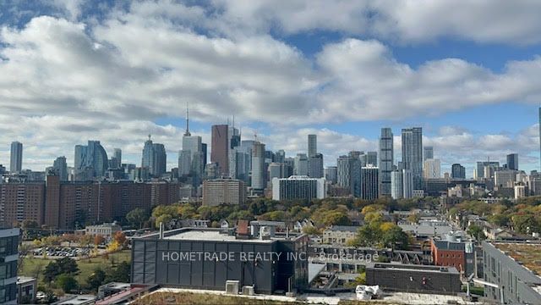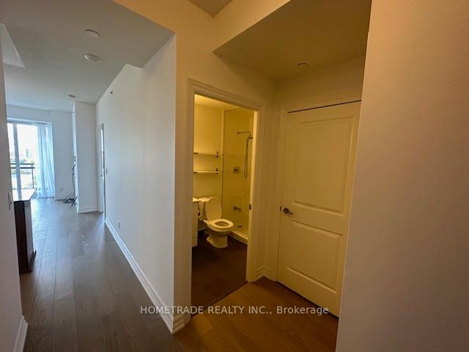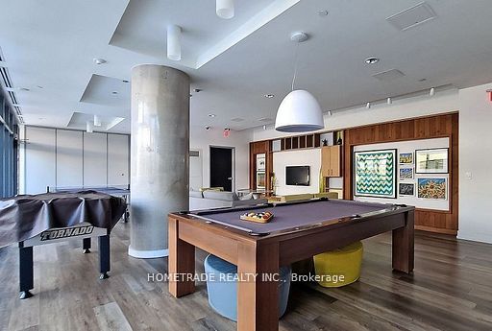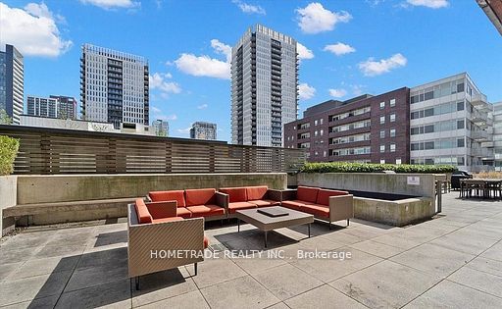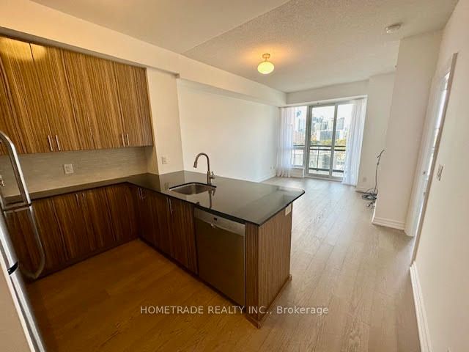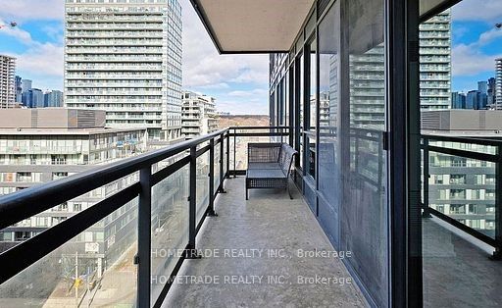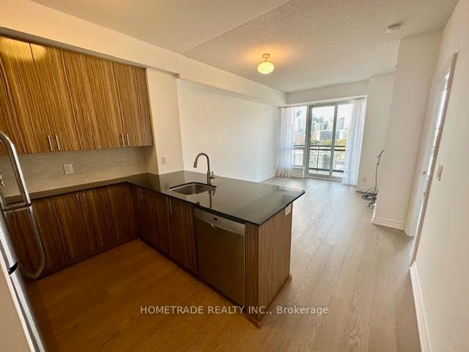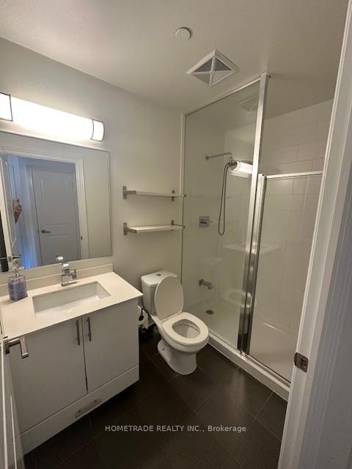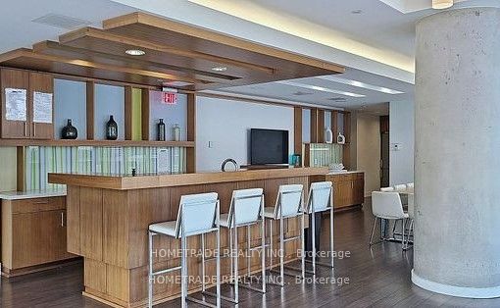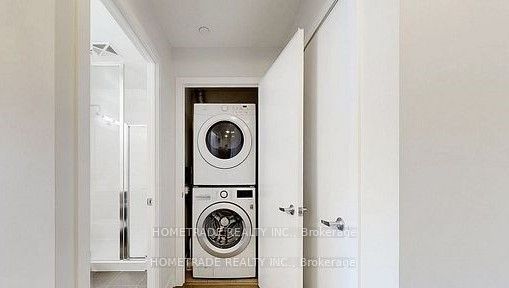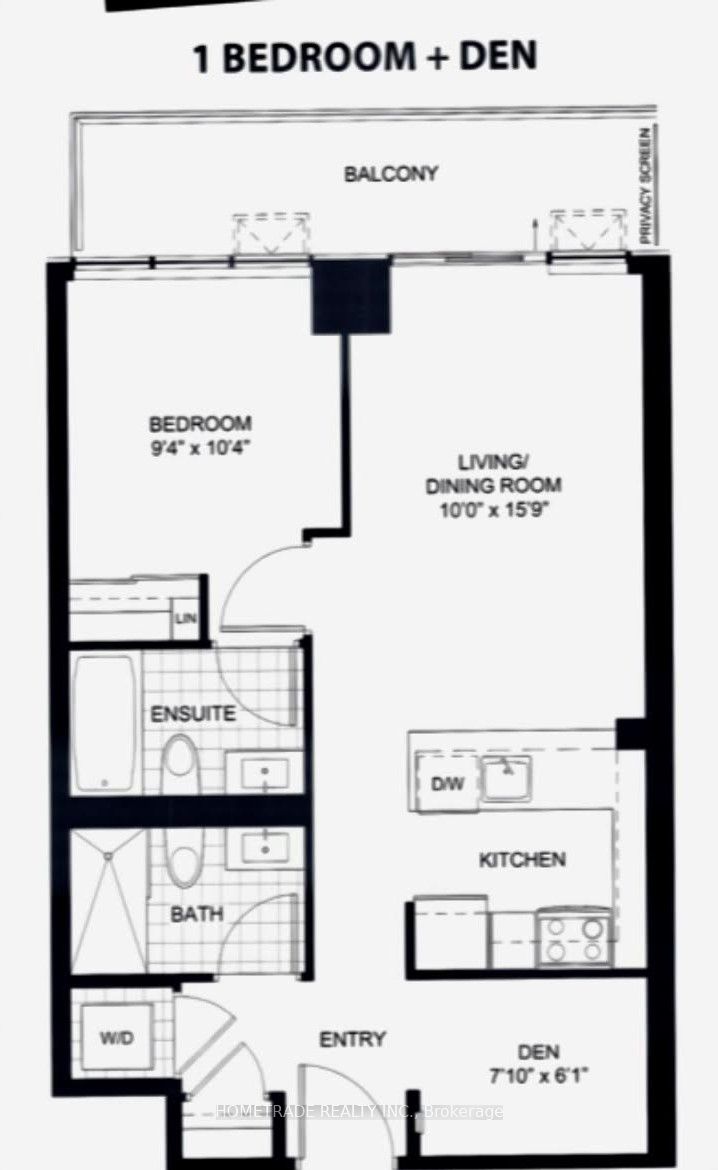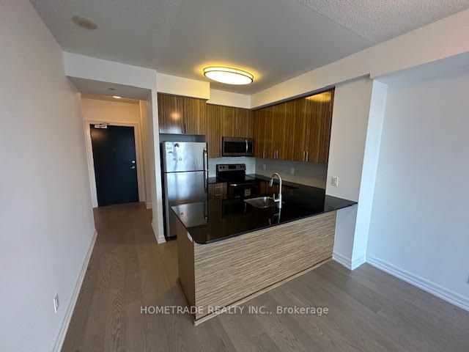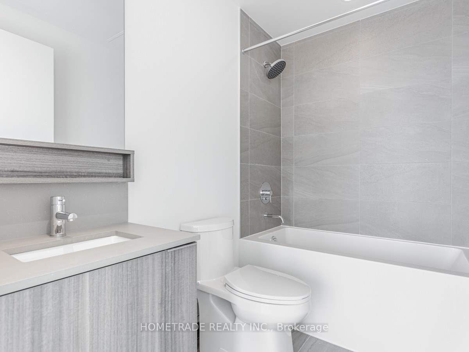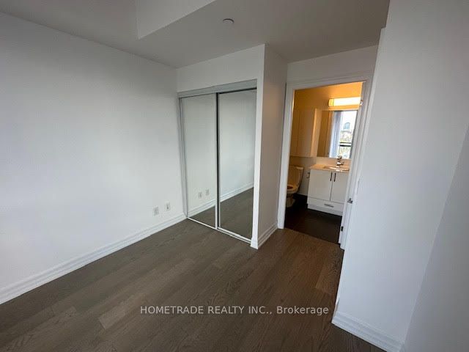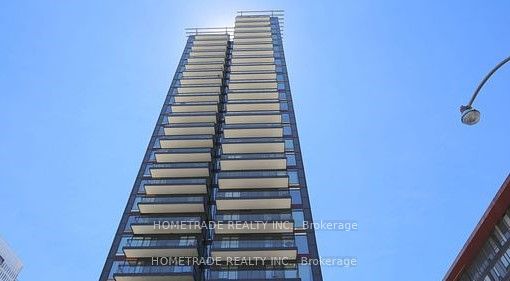
$638,000
Est. Payment
$2,437/mo*
*Based on 20% down, 4% interest, 30-year term
Listed by HOMETRADE REALTY INC.
Condo Apartment•MLS #C12035836•Price Change
Included in Maintenance Fee:
CAC
Common Elements
Heat
Building Insurance
Parking
Water
Price comparison with similar homes in Toronto C08
Compared to 305 similar homes
-23.8% Lower↓
Market Avg. of (305 similar homes)
$836,991
Note * Price comparison is based on the similar properties listed in the area and may not be accurate. Consult licences real estate agent for accurate comparison
Room Details
| Room | Features | Level |
|---|---|---|
Living Room 4.84 × 3.07 m | LaminateOpen ConceptWest View | Main |
Dining Room 4.84 × 3.03 m | LaminateCombined w/LivingWest View | Main |
Kitchen 3.07 × 1.79 m | LaminateStainless Steel ApplGranite Counters | Main |
Primary Bedroom 3.16 × 2.86 m | LaminateCloset4 Pc Ensuite | Main |
Client Remarks
A must-see! This modern 1+Den condo offers a breathtaking unobstructed city skyline view from every window and the spacious open balcony! Featuring 2 full washrooms, parking, locker, and inclusive heat and water, this move-in-ready unit boasts impressive 9ft ceilings, freshly painted, high-quality engineered flooring, and a recently updated quartz kitchen countertop. The versatile den can serve as a bedroom, while the balcony is perfect for entertaining with stunning west-facing City views! Prestigious Daniels "Paintbox" Condo, residents enjoy 24-hour concierge service, a state-of-the-art gym, a theatre, a business lounge with Wi-Fi, and an outdoor terrace with a barbecue deck. Steps from Ryerson University, the Eaton Centre, Yonge-Dundas Square, top dining, shopping, and banking, this prime location also offers easy access to parks,(dog park), the Pam McConnell Aquatic Centre, Freshco, and Tim Hortons. Commuters will appreciate the proximity to shopping, public transit, DVP and the Gardiner Expressway.
About This Property
225 Sackville Street, Toronto C08, M5A 3H1
Home Overview
Basic Information
Amenities
Rooftop Deck/Garden
Exercise Room
Concierge
Gym
Party Room/Meeting Room
Walk around the neighborhood
225 Sackville Street, Toronto C08, M5A 3H1
Shally Shi
Sales Representative, Dolphin Realty Inc
English, Mandarin
Residential ResaleProperty ManagementPre Construction
Mortgage Information
Estimated Payment
$0 Principal and Interest
 Walk Score for 225 Sackville Street
Walk Score for 225 Sackville Street

Book a Showing
Tour this home with Shally
Frequently Asked Questions
Can't find what you're looking for? Contact our support team for more information.
See the Latest Listings by Cities
1500+ home for sale in Ontario

Looking for Your Perfect Home?
Let us help you find the perfect home that matches your lifestyle
