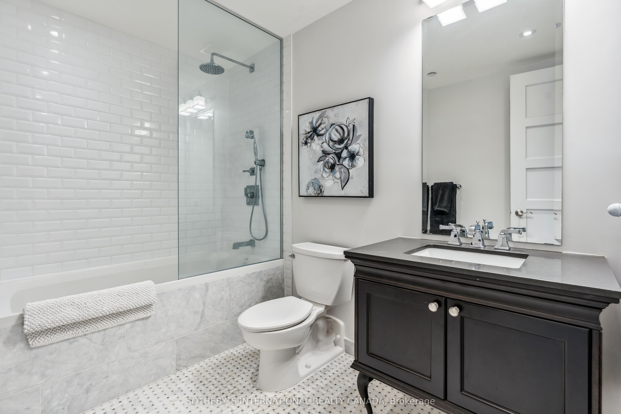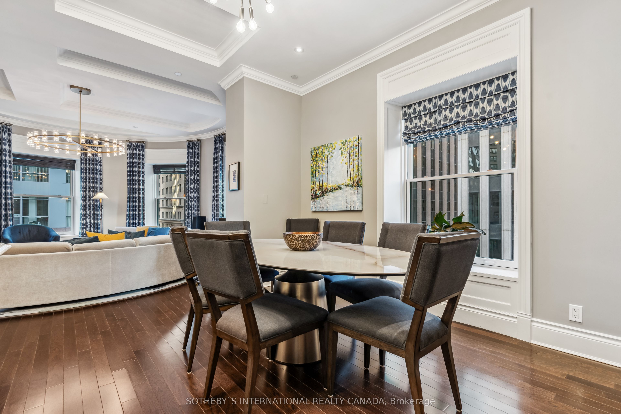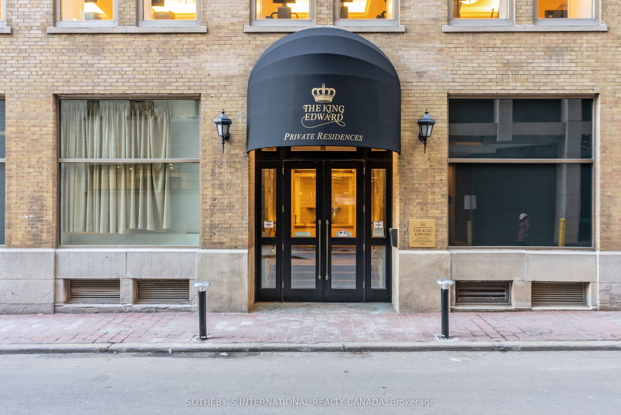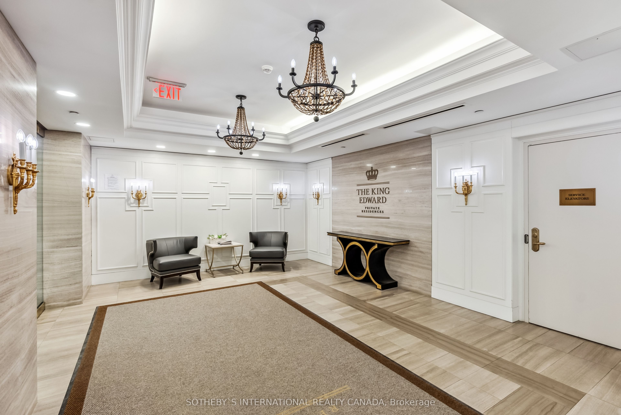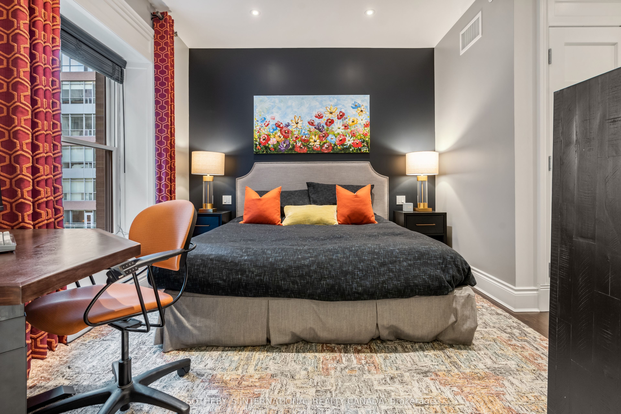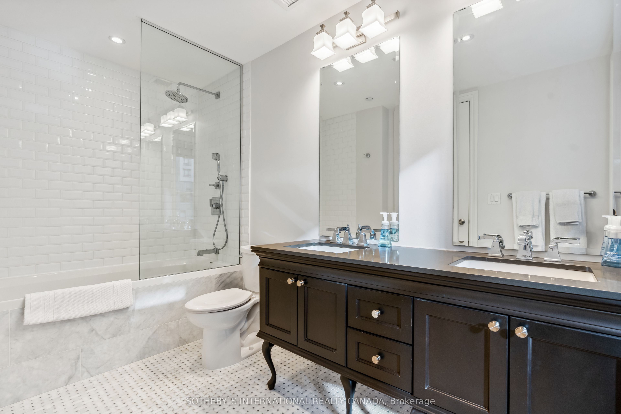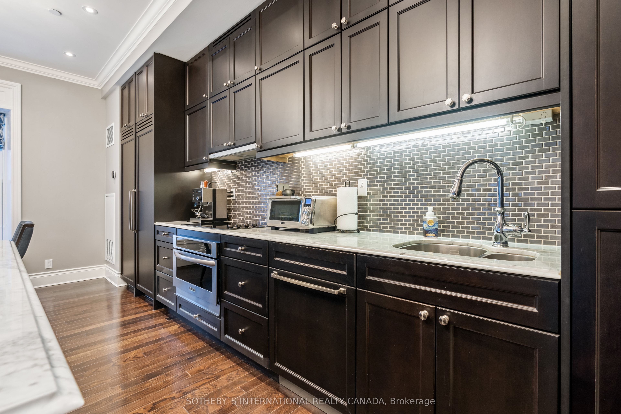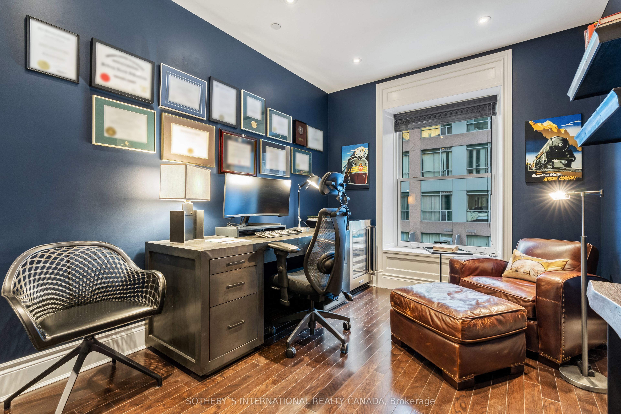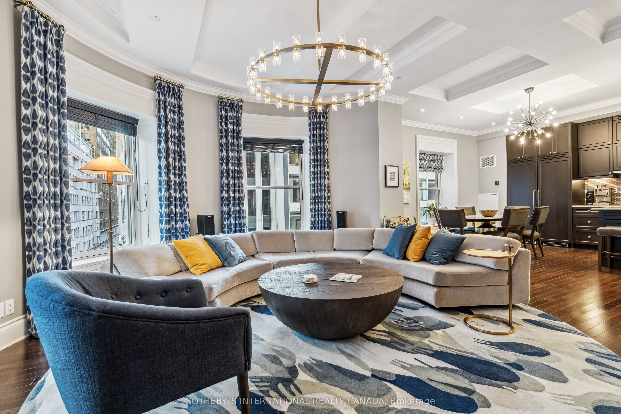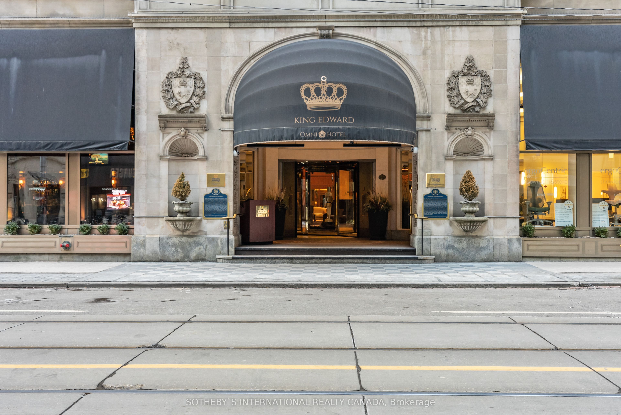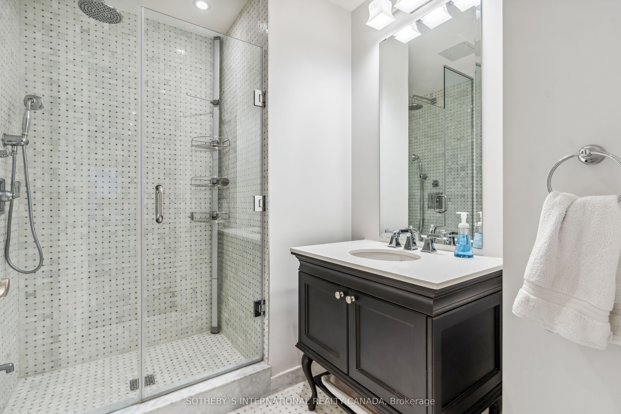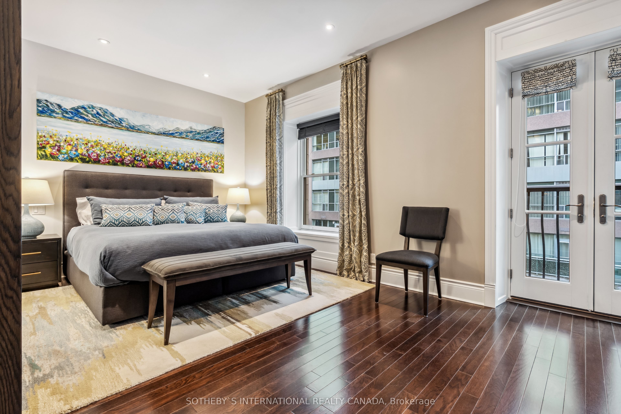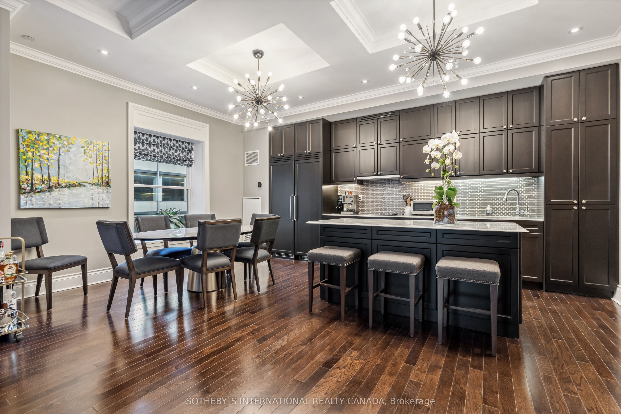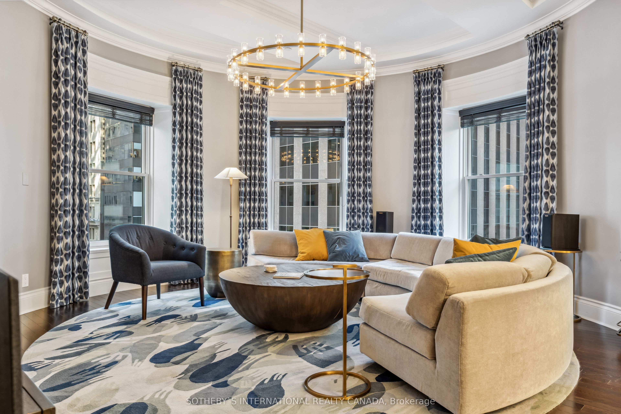
$1,875,000
Est. Payment
$7,161/mo*
*Based on 20% down, 4% interest, 30-year term
Listed by SOTHEBY`S INTERNATIONAL REALTY CANADA
Condo Apartment•MLS #C11927914•New
Included in Maintenance Fee:
Building Insurance
Common Elements
CAC
Heat
Water
Price comparison with similar homes in Toronto C08
Compared to 30 similar homes
0.1% Higher↑
Market Avg. of (30 similar homes)
$1,872,649
Note * Price comparison is based on the similar properties listed in the area and may not be accurate. Consult licences real estate agent for accurate comparison
Room Details
| Room | Features | Level |
|---|---|---|
Living Room 5.28 × 5.03 m | Open ConceptLarge WindowCoffered Ceiling(s) | Flat |
Dining Room 4.44 × 2.9 m | Hardwood FloorLarge WindowCombined w/Kitchen | Flat |
Kitchen 3.3 × 2.95 m | Centre IslandMarble CounterBreakfast Bar | Flat |
Primary Bedroom 5.46 × 3.58 m | Double ClosetJuliette BalconyHardwood Floor | Flat |
Bedroom 2 3.38 × 3.28 m | Walk-In Closet(s)Large WindowRecessed Lighting | Flat |
Bedroom 3 3.58 × 2.84 m | Double ClosetHardwood FloorLarge Window | Flat |
Client Remarks
Condo glam meets Grand Dame. Luxury urban living does not get any better than at the Private Residences at The King Edward Hotel. This rarely available, three-bedroom, three-bathroom corner unit with approximately 1,700 square feet of living space and 10-foot ceilings is one of the largest suite in the Residences. This one-of-kind floor plan has been meticulously maintained and offers an unparalleled living experience. The living room in the circular turret gives the space a sense of elegance and grandeur reminiscent of a chic apartment on the Upper East Side. After a long day at work or during a lazy weekend, you will love luxuriating in the premium hotel amenities, such as the fitness center, the choice of two restaurants, a bar, a full-service spa, 24-hour room service, concierge and meeting facilities. Minutes to the underground PATH network and Union Station, steps to Financial District, St. Lawrence Market, Eaton Centre, and a wealth of fine dining and entertainment options. **EXTRAS** See Schedule B
About This Property
22 Leader Lane, Toronto C08, M5E 0B2
Home Overview
Basic Information
Amenities
Concierge
Exercise Room
Walk around the neighborhood
22 Leader Lane, Toronto C08, M5E 0B2
Shally Shi
Sales Representative, Dolphin Realty Inc
English, Mandarin
Residential ResaleProperty ManagementPre Construction
Mortgage Information
Estimated Payment
$0 Principal and Interest
 Walk Score for 22 Leader Lane
Walk Score for 22 Leader Lane

Book a Showing
Tour this home with Shally
Frequently Asked Questions
Can't find what you're looking for? Contact our support team for more information.
See the Latest Listings by Cities
1500+ home for sale in Ontario

Looking for Your Perfect Home?
Let us help you find the perfect home that matches your lifestyle
