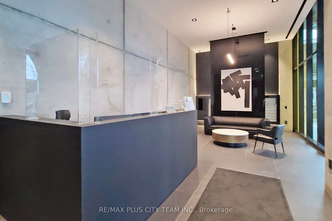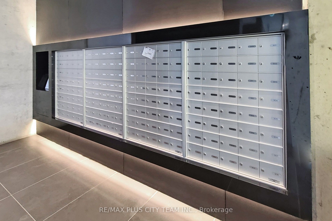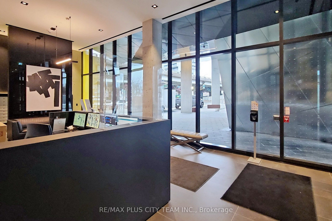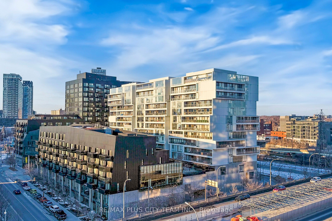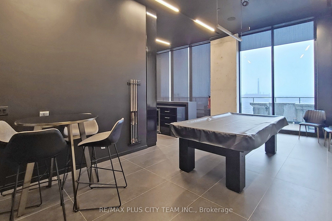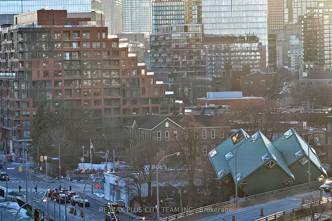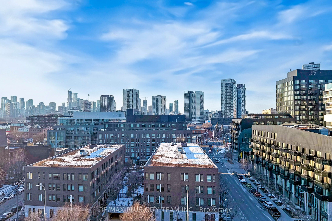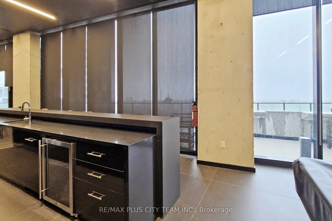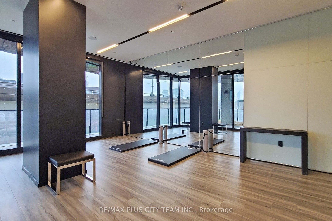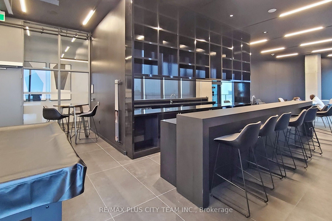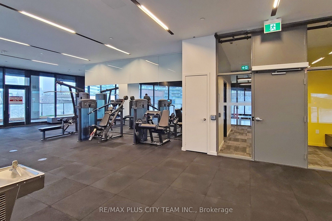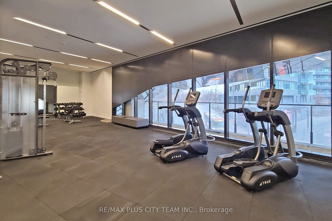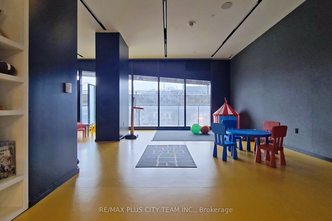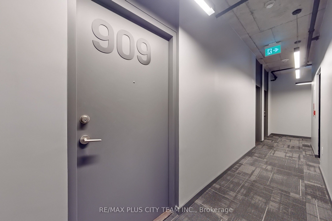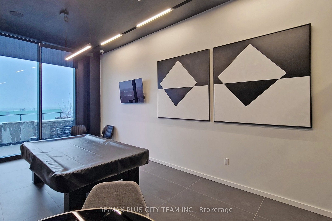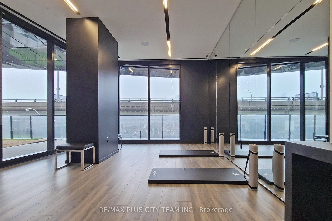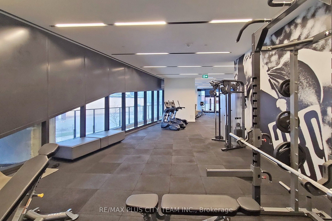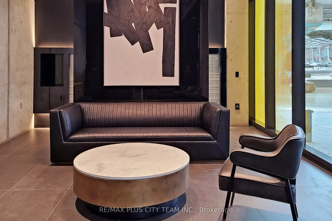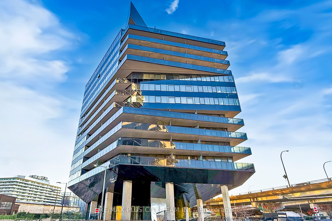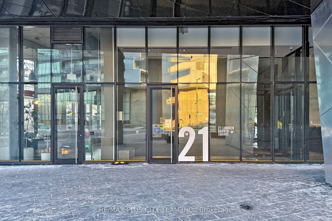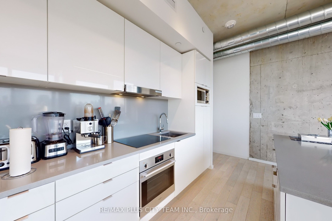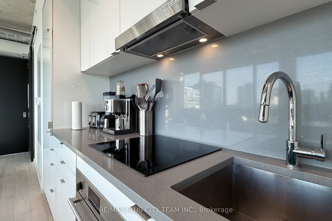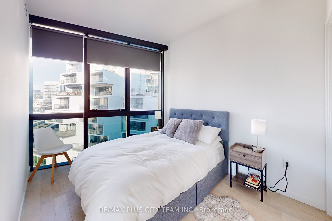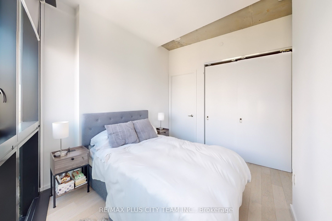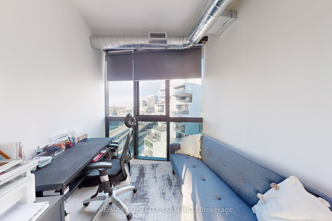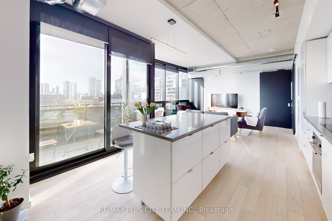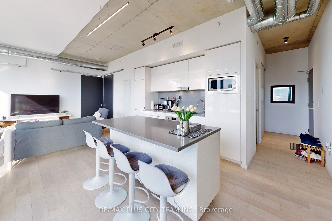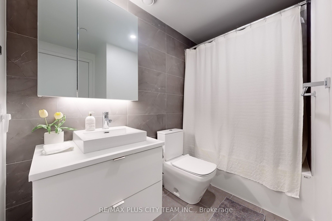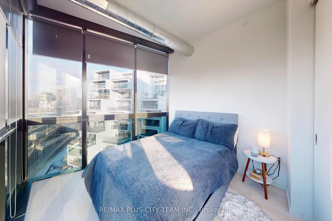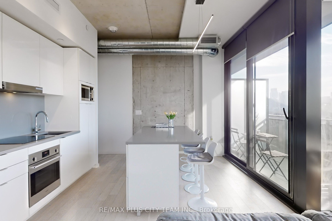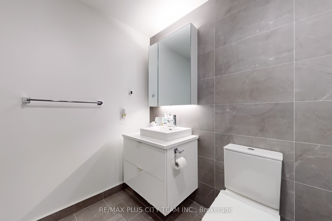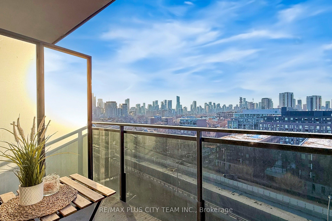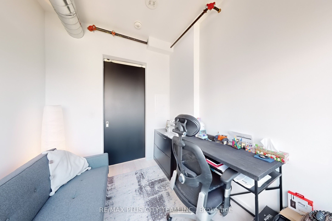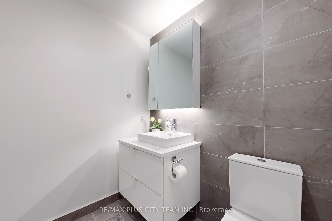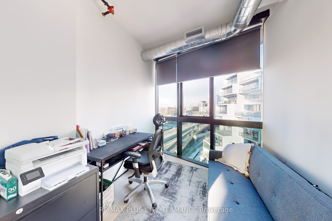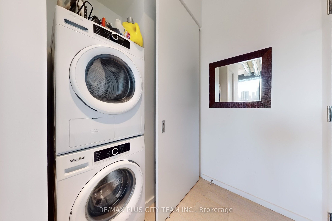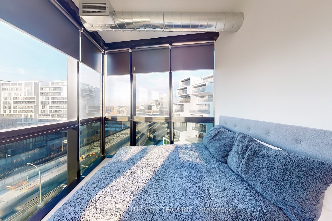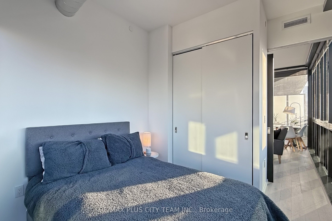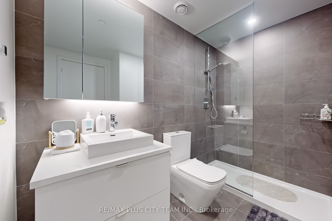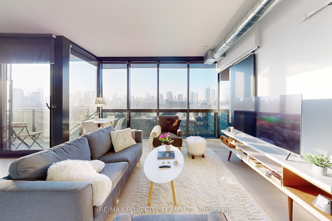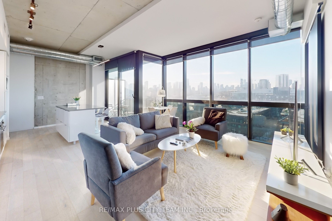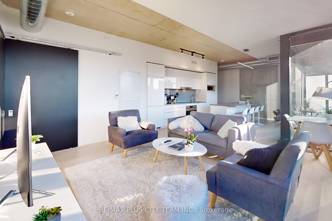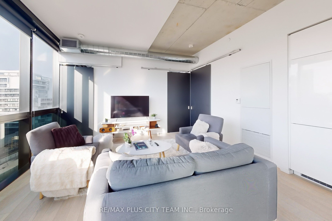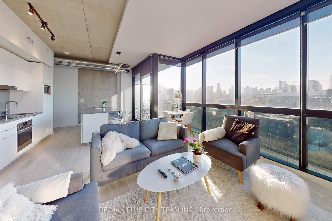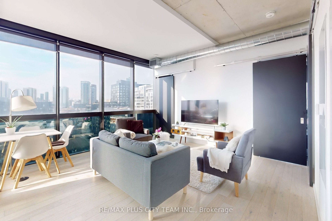
$899,000
Est. Payment
$3,434/mo*
*Based on 20% down, 4% interest, 30-year term
Listed by RE/MAX PLUS CITY TEAM INC.
Condo Apartment•MLS #C12047165•New
Included in Maintenance Fee:
Common Elements
Building Insurance
Parking
Price comparison with similar homes in Toronto C08
Compared to 116 similar homes
-16.2% Lower↓
Market Avg. of (116 similar homes)
$1,072,779
Note * Price comparison is based on the similar properties listed in the area and may not be accurate. Consult licences real estate agent for accurate comparison
Room Details
| Room | Features | Level |
|---|---|---|
Living Room 7.26 × 4.83 m | Open ConceptWindow Floor to CeilingLaminate | Flat |
Dining Room 7.26 × 4.83 m | W/O To BalconyCombined w/KitchenLaminate | |
Kitchen 3.4 × 4.34 m | Stainless Steel ApplCentre IslandQuartz Counter | Flat |
Primary Bedroom 3.66 × 2.54 m | 3 Pc EnsuiteLarge ClosetWindow Floor to Ceiling | Flat |
Bedroom 2 3.25 × 2.84 m | Window Floor to CeilingLarge ClosetLaminate | Flat |
Client Remarks
Welcome to this bright and spacious corner unit in the highly sought-after River City community! Boasting breathtaking wraparound views of the Toronto skyline, this unit is filled with natural light from its floor-to-ceiling windows. The 10 high exposed concrete ceilings and concrete feature wall create a modern, industrial-chic aesthetic. The sleek, open-concept kitchen features a built-in stainless steel appliance package and an extended island, perfect for cooking and entertaining. The enclosed den offers flexibility as a third bedroom, home office, or private retreat. Step onto the cozy balcony and enjoy your morning coffee or unwind with a glass of wine while taking in the city lights. World-class building amenities include a children's playroom, yoga studio, gym, guest suite, and an outdoor terrace. Located just steps from Corktown Commons Park, with walking trails and a playground, and only minutes to King St. East's vibrant bars, restaurants, shopping, TTC, and DVP access, this unit offers the perfect balance of urban convenience and nature.
About This Property
21 Lawren Harris Square, Toronto C08, M5A 0T4
Home Overview
Basic Information
Amenities
BBQs Allowed
Bike Storage
Concierge
Gym
Party Room/Meeting Room
Rooftop Deck/Garden
Walk around the neighborhood
21 Lawren Harris Square, Toronto C08, M5A 0T4
Shally Shi
Sales Representative, Dolphin Realty Inc
English, Mandarin
Residential ResaleProperty ManagementPre Construction
Mortgage Information
Estimated Payment
$0 Principal and Interest
 Walk Score for 21 Lawren Harris Square
Walk Score for 21 Lawren Harris Square

Book a Showing
Tour this home with Shally
Frequently Asked Questions
Can't find what you're looking for? Contact our support team for more information.
See the Latest Listings by Cities
1500+ home for sale in Ontario

Looking for Your Perfect Home?
Let us help you find the perfect home that matches your lifestyle
