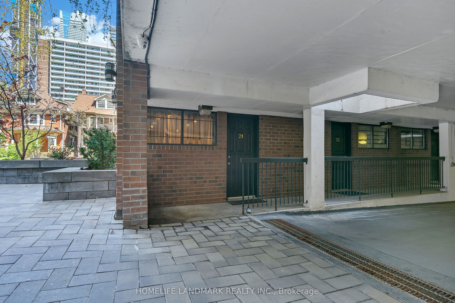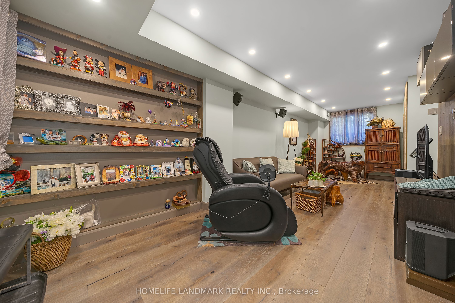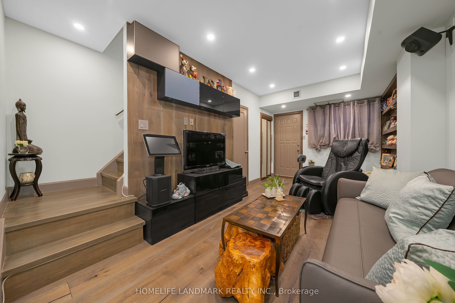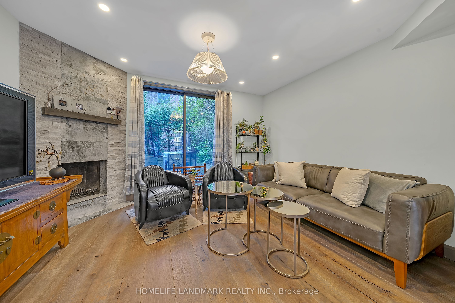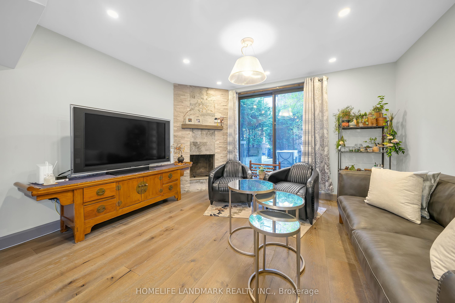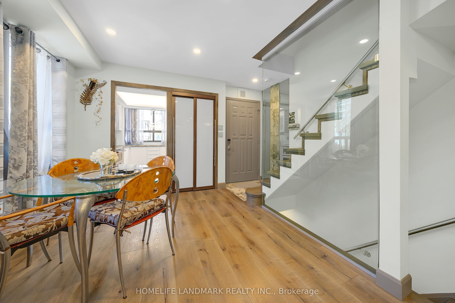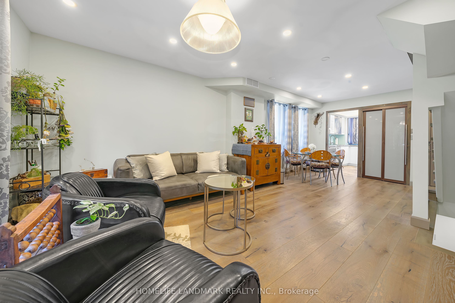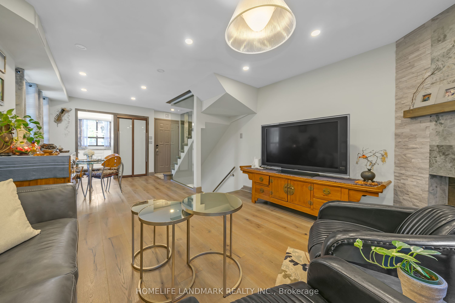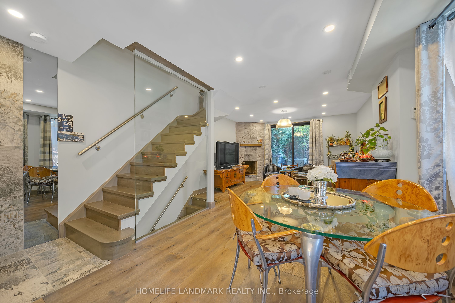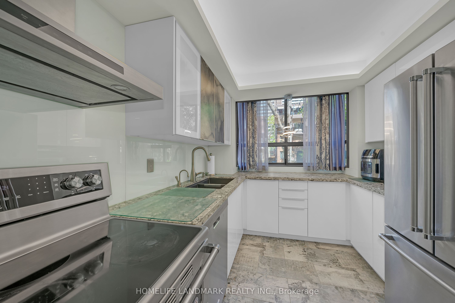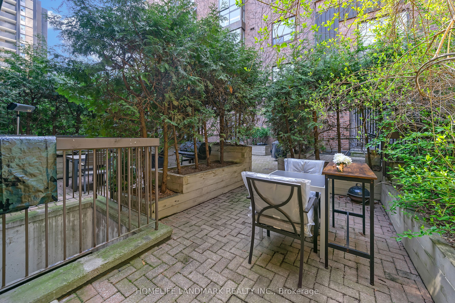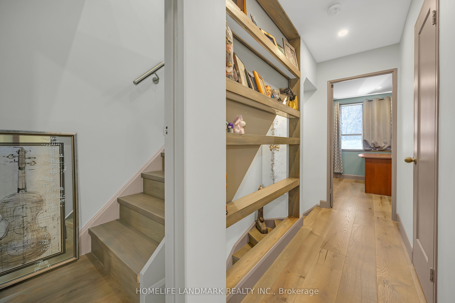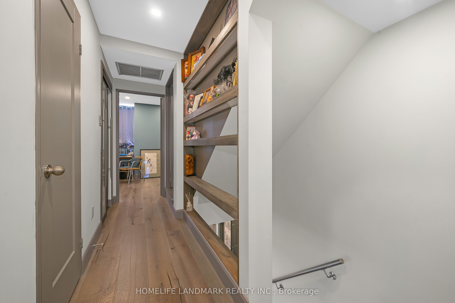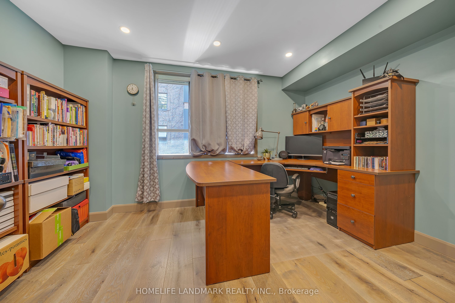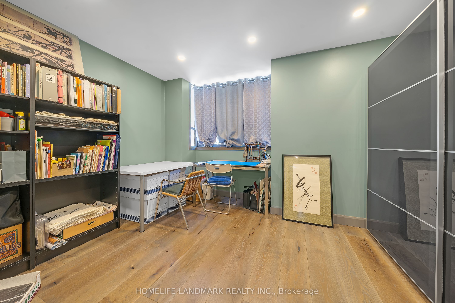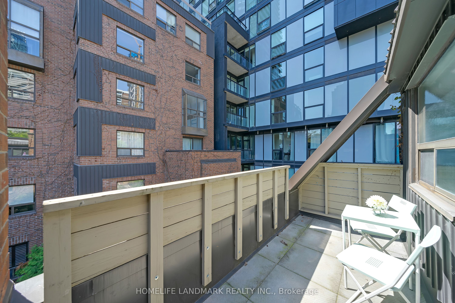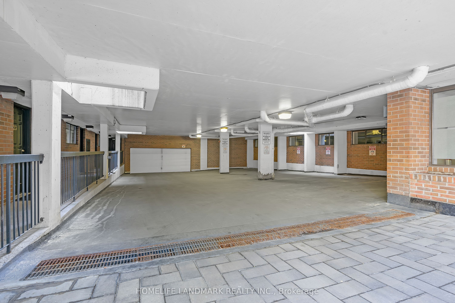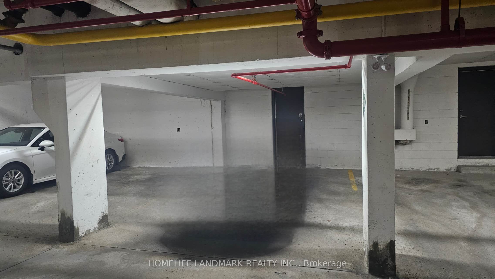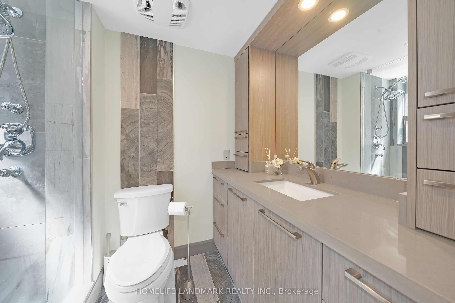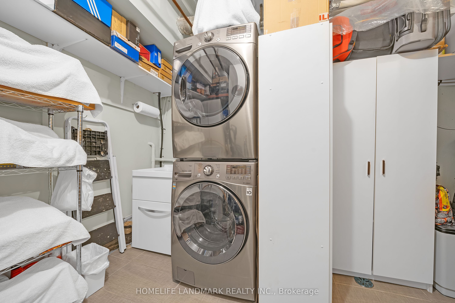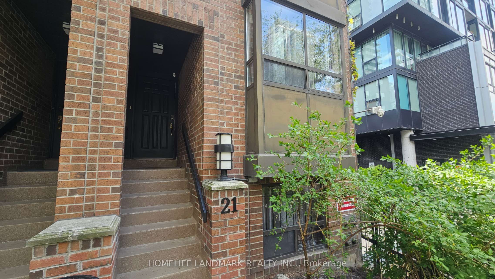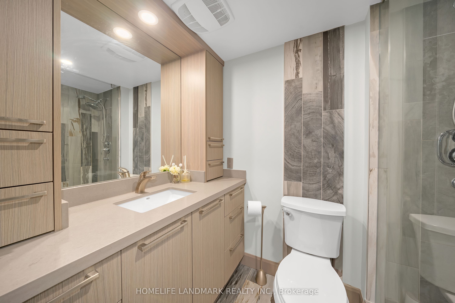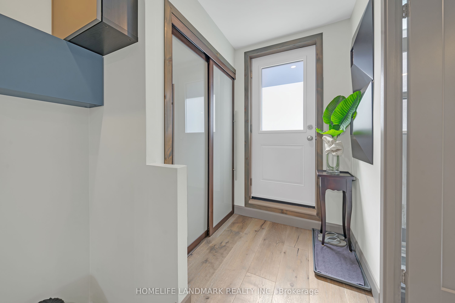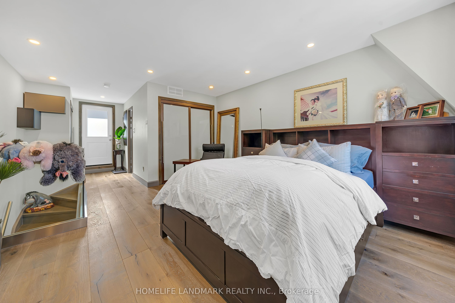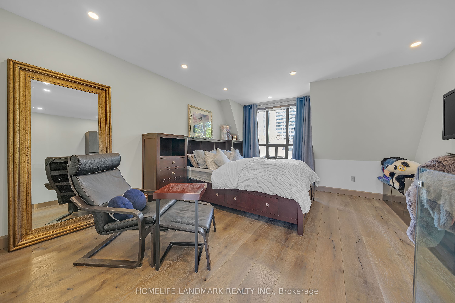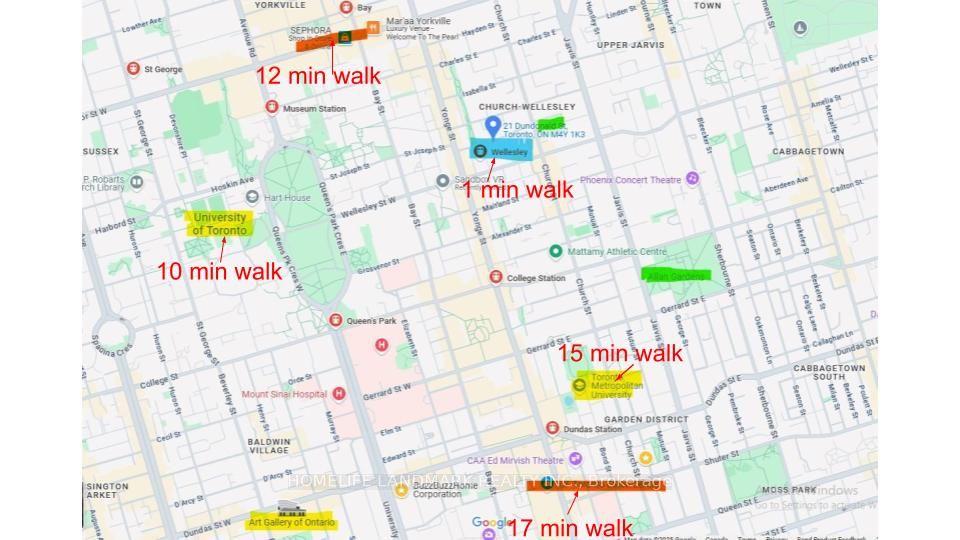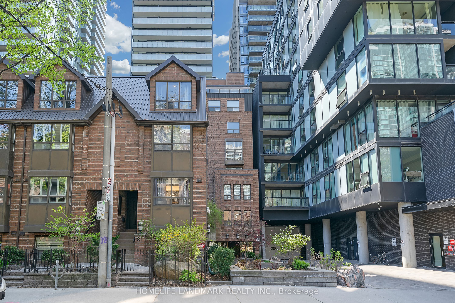
$998,000
Est. Payment
$3,812/mo*
*Based on 20% down, 4% interest, 30-year term
Listed by HOMELIFE LANDMARK REALTY INC.
Condo Townhouse•MLS #C12157854•New
Included in Maintenance Fee:
Water
Building Insurance
Parking
Price comparison with similar homes in Toronto C08
Compared to 11 similar homes
-31.4% Lower↓
Market Avg. of (11 similar homes)
$1,455,572
Note * Price comparison is based on the similar properties listed in the area and may not be accurate. Consult licences real estate agent for accurate comparison
Room Details
| Room | Features | Level |
|---|---|---|
Living Room 6.78 × 3.75 m | FireplaceOpen ConceptW/O To Patio | Main |
Kitchen 3.04 × 2.62 m | Stainless Steel ApplGranite CountersOverlooks Frontyard | Main |
Dining Room 6.78 × 3.75 m | Overlooks LivingOpen ConceptPicture Window | Main |
Bedroom 2 2.94 × 3.97 m | ClosetPot Lights | Second |
Bedroom 3 3.03 × 3.97 m | ClosetPot Lights | Second |
Primary Bedroom 7.12 × 3.99 m | 3 Pc EnsuiteW/O To BalconyCloset | Third |
Client Remarks
Welcome to this Stunning Multi-Level Townhouse Nestled in the Heart of the City. This Luxuriously Spacious & Charming Townhome offers the Hassle-Free Lifestyle of a Well Managed Condo You Have Been Searching for! Enjoy the Renovated Kitchen & Bathrooms, Dropped Ceiling w/Pot lights, Cozy Wood Burning Fireplace. Filled with an Abundance of Light, Perfect for Entertaining, Absolutely Spacious & Full of Hidden Storage are Few of the things that make this Home Unbelievably Perfect! Approximately 1,900 square feet of living space, including contemporary open concept main floor living & dining area and large lower-level family room, newly updated powder room and walkout to visitor parking. Enjoy 3 Outdoor Spaces: Gated Front Yard, Your Private Outdoor Patio, Or Sit In The Sun On Your Third Floor South-Facing Terrace. Wellesley Subway Entrance Steps Away. This Trendy Townhome Connected To High-Rise 19 Dundonald And Share Amenities, Condo fee includes Water.
About This Property
21 Dundonald Street, Toronto C08, M4Y 1K3
Home Overview
Basic Information
Walk around the neighborhood
21 Dundonald Street, Toronto C08, M4Y 1K3
Shally Shi
Sales Representative, Dolphin Realty Inc
English, Mandarin
Residential ResaleProperty ManagementPre Construction
Mortgage Information
Estimated Payment
$0 Principal and Interest
 Walk Score for 21 Dundonald Street
Walk Score for 21 Dundonald Street

Book a Showing
Tour this home with Shally
Frequently Asked Questions
Can't find what you're looking for? Contact our support team for more information.
See the Latest Listings by Cities
1500+ home for sale in Ontario

Looking for Your Perfect Home?
Let us help you find the perfect home that matches your lifestyle
